1.723 Foto di ingressi e corridoi con pareti nere
Filtra anche per:
Budget
Ordina per:Popolari oggi
41 - 60 di 1.723 foto
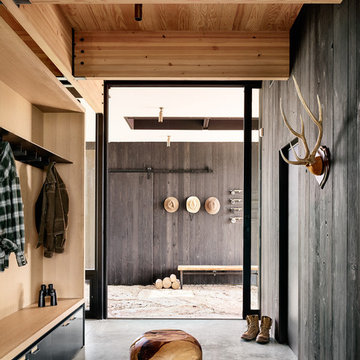
Immagine di un ingresso con anticamera rustico di medie dimensioni con pareti nere e pavimento in cemento
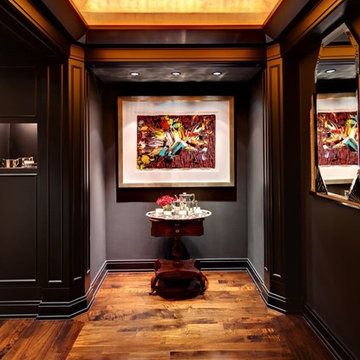
Foto di un ingresso o corridoio mediterraneo di medie dimensioni con pareti nere e pavimento in legno massello medio
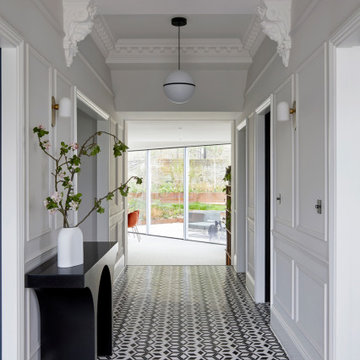
Inspired by the luxurious hotels of Europe, we were inspired to keep the palette monochrome. but all the elements have strong lines that all work together to give a sense of drama. The amazing black and white geometric tiles take centre stage and greet everyone coming into this incredible double-fronted Victorian house. The console table is almost like a sculpture, holding the space alongside the very simple decorative elements. The simple pendants continue the black and white colour palette.
With views from the front to the back of the house, the entrance hall is the grandest of entrances.

Прихожая с зеркальными панели, гипсовыми панелями, МДФ панелями в квартире ВТБ Арена Парк
Foto di un corridoio contemporaneo di medie dimensioni con pareti nere, pavimento in gres porcellanato, una porta singola, una porta nera, pavimento grigio, soffitto ribassato e pannellatura
Foto di un corridoio contemporaneo di medie dimensioni con pareti nere, pavimento in gres porcellanato, una porta singola, una porta nera, pavimento grigio, soffitto ribassato e pannellatura

Welcome home! Make a statement with this moulding wall!
JL Interiors is a LA-based creative/diverse firm that specializes in residential interiors. JL Interiors empowers homeowners to design their dream home that they can be proud of! The design isn’t just about making things beautiful; it’s also about making things work beautifully. Contact us for a free consultation Hello@JLinteriors.design _ 310.390.6849_ www.JLinteriors.design

The home is able to take full advantage of views with the use of Glo’s A7 triple pane windows and doors. The energy-efficient series boasts triple pane glazing, a larger thermal break, high-performance spacers, and multiple air-seals. The large picture windows frame the landscape while maintaining comfortable interior temperatures year-round. The strategically placed operable windows throughout the residence offer cross-ventilation and a visual connection to the sweeping views of Utah. The modern hardware and color selection of the windows are not only aesthetically exceptional, but remain true to the mid-century modern design.
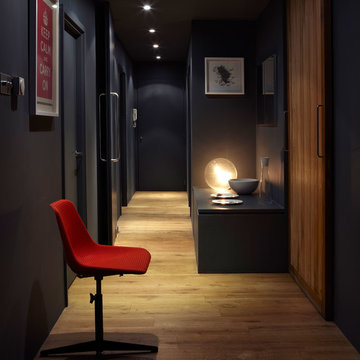
This hallway has been painted in Rectory Red No.217 Estate Emulsion with a stripe of Rectory Red No.217 Full Gloss.
Foto di un ingresso o corridoio design con pareti nere, pavimento in legno massello medio e pavimento marrone
Foto di un ingresso o corridoio design con pareti nere, pavimento in legno massello medio e pavimento marrone
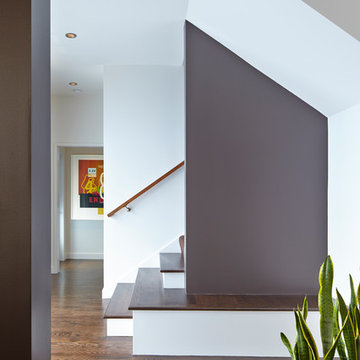
Originally a nearly three-story tall 1920’s European-styled home was turned into a modern villa for work and home. A series of low concrete retaining wall planters and steps gradually takes you up to the second level entry, grounding or anchoring the house into the site, as does a new wrap around veranda and trellis. Large eave overhangs on the upper roof were designed to give the home presence and were accented with a Mid-century orange color. The new master bedroom addition white box creates a better sense of entry and opens to the wrap around veranda at the opposite side. Inside the owners live on the lower floor and work on the upper floor with the garage basement for storage, archives and a ceramics studio. New windows and open spaces were created for the graphic designer owners; displaying their mid-century modern furnishings collection.
A lot of effort went into attempting to lower the house visually by bringing the ground plane higher with the concrete retaining wall planters, steps, wrap around veranda and trellis, and the prominent roof with exaggerated overhangs. That the eaves were painted orange is a cool reflection of the owner’s Dutch heritage. Budget was a driver for the project and it was determined that the footprint of the home should have minimal extensions and that the new windows remain in the same relative locations as the old ones. Wall removal was utilized versus moving and building new walls where possible.
Photo Credit: John Sutton Photography.
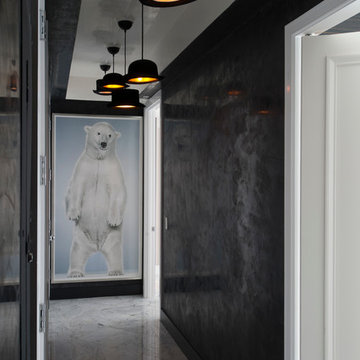
Located in one of the Ritz residential towers in Boston, the project was a complete renovation. The design and scope of work included the entire residence from marble flooring throughout, to movement of walls, new kitchen, bathrooms, all furnishings, lighting, closets, artwork and accessories. Smart home sound and wifi integration throughout including concealed electronic window treatments.
The challenge for the final project design was multifaceted. First and foremost to maintain a light, sheer appearance in the main open areas, while having a considerable amount of seating for living, dining and entertaining purposes. All the while giving an inviting peaceful feel,
and never interfering with the view which was of course the piece de resistance throughout.
Bringing a unique, individual feeling to each of the private rooms to surprise and stimulate the eye while navigating through the residence was also a priority and great pleasure to work on, while incorporating small details within each room to bind the flow from area to area which would not be necessarily obvious to the eye, but palpable in our minds in a very suttle manner. The combination of luxurious textures throughout brought a third dimension into the environments, and one of the many aspects that made the project so exceptionally unique, and a true pleasure to have created. Reach us www.themorsoncollection.com
Photography by Elevin Studio.

Frank Herfort
Ispirazione per una porta d'ingresso contemporanea con pareti nere, una porta singola, pavimento nero, pavimento in granito e una porta in legno chiaro
Ispirazione per una porta d'ingresso contemporanea con pareti nere, una porta singola, pavimento nero, pavimento in granito e una porta in legno chiaro
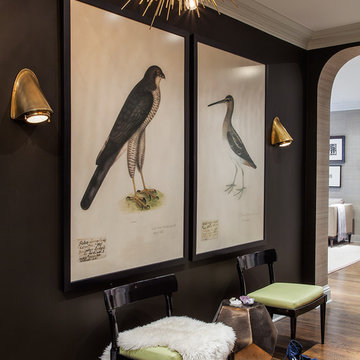
Esempio di un ingresso contemporaneo di medie dimensioni con pareti nere e pavimento in legno massello medio
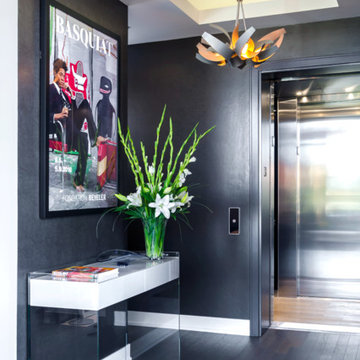
This contemporary condo has a fabulous entry way. The darker wood floors with the white side table is a fantastic contrasting feature.
Photo Credit: Rolfe Hokanson Photography
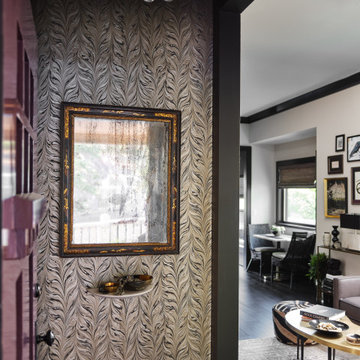
Entry
Ispirazione per un ingresso classico di medie dimensioni con pareti nere, parquet scuro, una porta singola, una porta viola e pavimento nero
Ispirazione per un ingresso classico di medie dimensioni con pareti nere, parquet scuro, una porta singola, una porta viola e pavimento nero
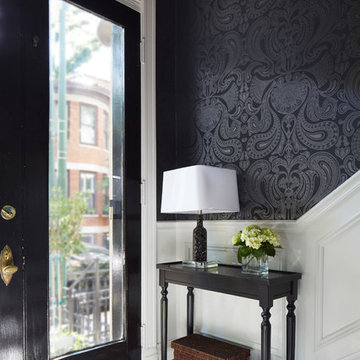
Idee per un ingresso chic con pareti nere, una porta singola, una porta in vetro e pavimento multicolore
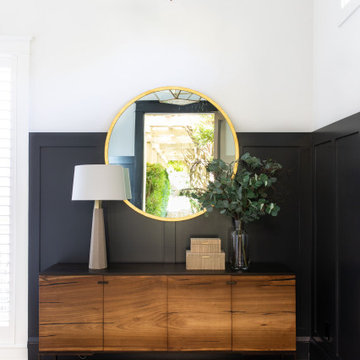
Ispirazione per un ingresso country con pareti nere, parquet chiaro, una porta singola e una porta nera
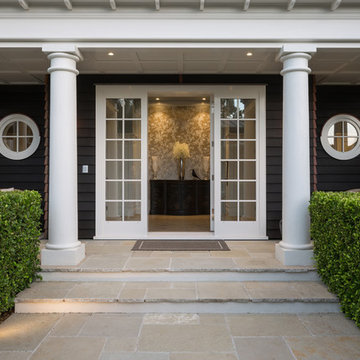
Intense Photography
Immagine di una grande porta d'ingresso costiera con pareti nere, una porta singola, pavimento in legno massello medio, una porta in vetro e pavimento marrone
Immagine di una grande porta d'ingresso costiera con pareti nere, una porta singola, pavimento in legno massello medio, una porta in vetro e pavimento marrone
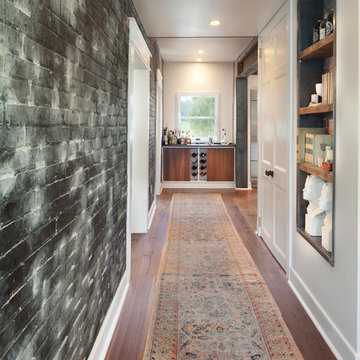
Foto di un ingresso o corridoio industriale di medie dimensioni con pareti nere e pavimento in legno massello medio
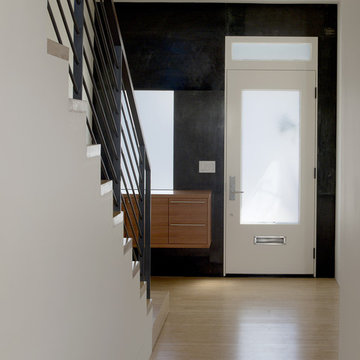
As a Queen Anne Victorian, the decorative façade of this residence was restored while the interior was completely reconfigured to honor a contemporary lifestyle. The hinged "bay window" garage door is a primary component in the renovation. Given the parameters of preserving the historic character, the motorized swinging doors were constructed to match the original bay window. Though the exterior appearance was maintained, the upper two units were combined into one residence creating an opportunity to open the space allowing for light to fill the house from front to back. An expansive North facing window and door system frames the view of downtown and connects the living spaces to a large deck. The skylit stair winds through the house beginning as a grounded feature of the entry and becoming more transparent as the wood and steel structure are exposed and illuminated.
Ken Gutmaker, Photography
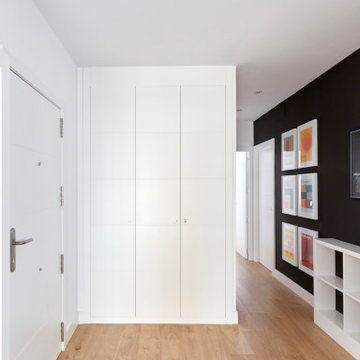
Ispirazione per un ingresso minimalista di medie dimensioni con pareti nere, parquet chiaro e una porta bianca
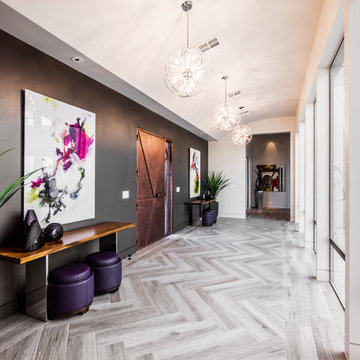
Immagine di un grande ingresso o corridoio moderno con pareti nere, parquet chiaro e pavimento beige
1.723 Foto di ingressi e corridoi con pareti nere
3