482 Foto di ingressi e corridoi con pareti bianche e pareti in legno
Filtra anche per:
Budget
Ordina per:Popolari oggi
81 - 100 di 482 foto
1 di 3
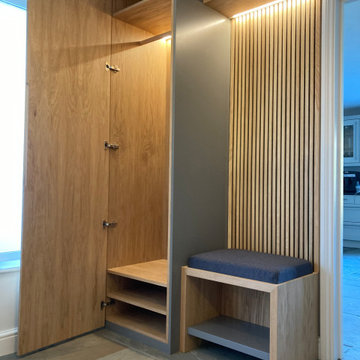
A modern floor and ceiling coat and shoe storage cupboard together with bench and top shelf. All set to a backdrop of oak slats and a Farrow and Ball Moles Breath grey side panel, with built in LED lighting.
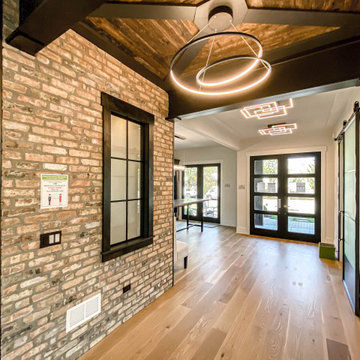
Foto di un ingresso o corridoio industriale di medie dimensioni con pareti bianche, parquet chiaro, travi a vista e pareti in legno
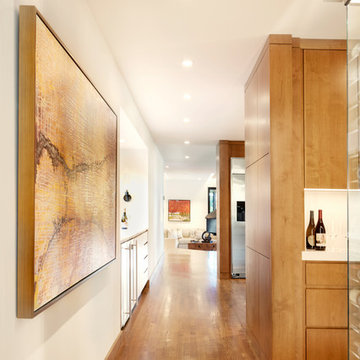
The honey stained oak floor of this hallway carves a beautiful path through the modern kitchen and dining area to the sunken den beyond. Accented with honey stained alder trim, the ivory walls provide a subtle backdrop for the contemporary artwork in warm shades of orange and red. The wine bar directly across from the full glass wine storage features the same off-white quartz countertop and stained cabinetry found in the nearby kitchen.
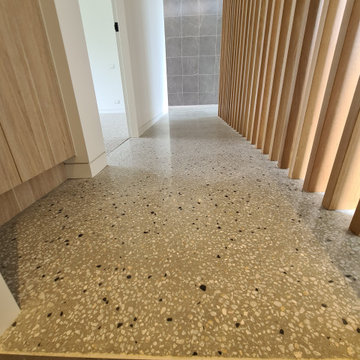
GALAXY-Polished Concrete Floor in Semi Gloss sheen finish with Full Stone exposure revealing the customized selection of pebbles & stones within the 32 MPa concrete slab. Customizing your concrete is done prior to pouring concrete with Pre Mix Concrete supplier
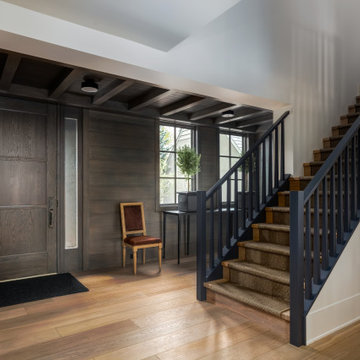
Ispirazione per un ampio ingresso classico con pareti bianche, pavimento in legno massello medio, una porta singola, una porta marrone, pavimento beige, travi a vista e pareti in legno

Immagine di un grande ingresso o corridoio country con pareti bianche, parquet chiaro, pavimento marrone, soffitto a volta e pareti in legno

Ispirazione per una grande porta d'ingresso minimal con pareti bianche, una porta singola, una porta in legno bruno, soffitto in legno e pareti in legno
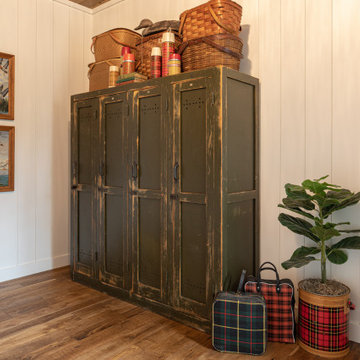
Our designer seamlessly blended utility and style in this captivating entryway setup. Antique green distressed lockers offer practical storage while serving as a vintage focal point. Complementing the lockers, we've placed vintage picnic baskets and plaid thermoses. We also utilized the client's collection of vintage duck artwork. The result is an entryway that's not only functional but also rich in character, making for an unforgettable first impression.
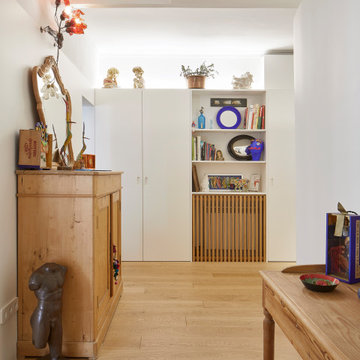
Idee per un ingresso o corridoio eclettico di medie dimensioni con pareti bianche, pavimento in legno massello medio, pavimento marrone e pareti in legno
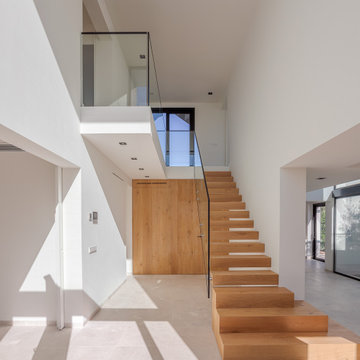
Esempio di un grande corridoio moderno con pareti bianche, pavimento in pietra calcarea, una porta a pivot, una porta in legno bruno, pavimento beige, soffitto ribassato e pareti in legno
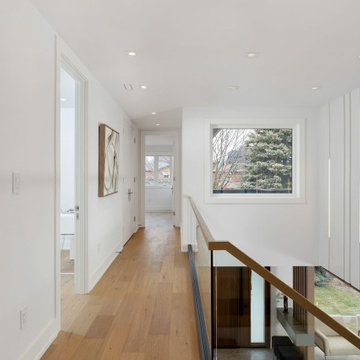
Immagine di un ingresso o corridoio minimalista di medie dimensioni con pareti bianche, parquet chiaro, pavimento marrone, soffitto ribassato e pareti in legno
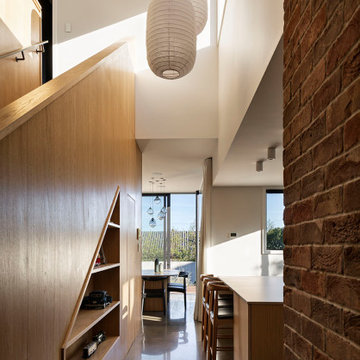
Ispirazione per un corridoio contemporaneo di medie dimensioni con pareti bianche, pavimento in cemento, una porta singola, una porta nera, pavimento grigio, soffitto a volta e pareti in legno

Ensemble de mobiliers et habillages muraux pour un siège professionnel. Cet ensemble est composé d'habillages muraux et plafond en tasseaux chêne huilé avec led intégrées, différents claustras, une banque d'accueil avec inscriptions gravées, une kitchenette, meuble de rangements et divers plateaux.
Les mobiliers sont réalisé en mélaminé blanc et chêne kendal huilé afin de s'assortir au mieux aux tasseaux chêne véritable.
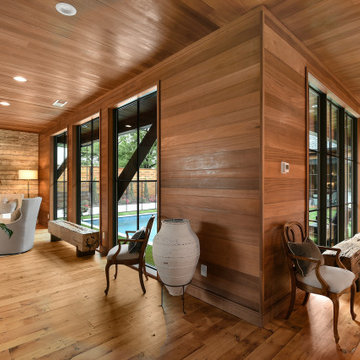
Looking into living room and the dining room.
Ispirazione per un grande ingresso country con pareti bianche, pavimento in legno massello medio, soffitto in legno e pareti in legno
Ispirazione per un grande ingresso country con pareti bianche, pavimento in legno massello medio, soffitto in legno e pareti in legno
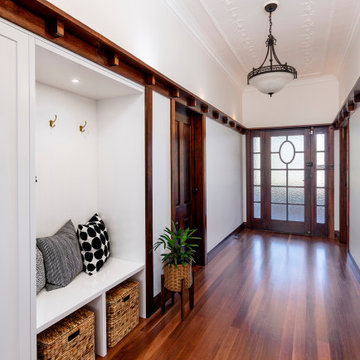
Immagine di un grande ingresso o corridoio con pareti bianche, pavimento in legno massello medio, pavimento marrone e pareti in legno
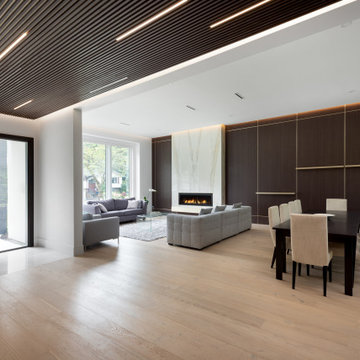
Immagine di un grande ingresso contemporaneo con pareti bianche, pavimento in legno massello medio, soffitto in legno e pareti in legno
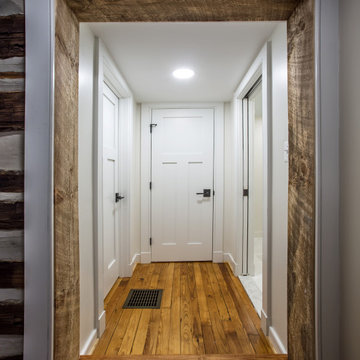
This centuries old log farmhouse had had multiple additions over its life. Part of our tasks were to remodel the existing spacds. We rebuilt this hallway with semi-solid core 3 panel doors, refinished the hardwood, added a pocket door.
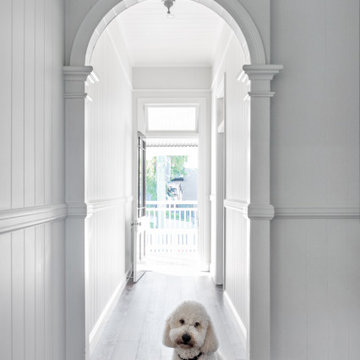
Idee per un grande ingresso o corridoio chic con pareti bianche, parquet scuro, pavimento marrone, soffitto in legno e pareti in legno
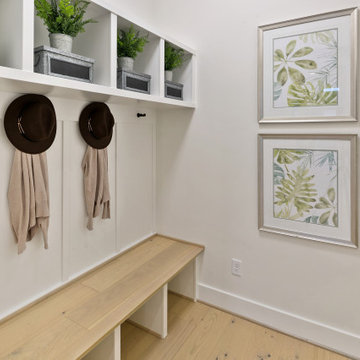
The Victoria's Entryway welcomes guests with its stylish and functional design. Light hardwood flooring sets the foundation for the space, providing a warm and inviting atmosphere. A light hardwood benchtop offers a convenient place to sit and remove shoes upon entering the home. The white wooden paneling on the walls adds a touch of elegance and creates a sense of openness. Black hooks on the wall provide practical storage for coats, hats, and bags, keeping the area neat and organized. The combination of light hardwood flooring, a light hardwood benchtop, white wooden paneling, and black hooks creates a visually appealing and cohesive entryway design. The Victoria's Entryway sets the tone for the rest of the home, showcasing a balance between style and functionality.
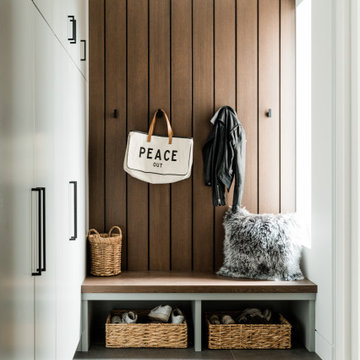
Ispirazione per un piccolo corridoio contemporaneo con pareti bianche, pavimento in gres porcellanato, pavimento grigio e pareti in legno
482 Foto di ingressi e corridoi con pareti bianche e pareti in legno
5