797 Foto di ingressi e corridoi con pareti beige e pavimento in ardesia
Filtra anche per:
Budget
Ordina per:Popolari oggi
81 - 100 di 797 foto
1 di 3

Idee per un ingresso stile americano di medie dimensioni con pareti beige, pavimento in ardesia, una porta singola e una porta in legno chiaro
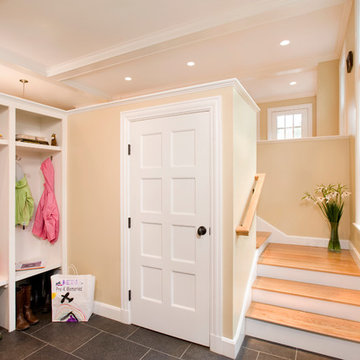
Extensive work was required on this property to deal with both the poor existing condition as well as to expand the livability of the interior and enhance the exterior appearance. The new open kitchen and informal eating area provide great natural light and extensive views to the rear yard and outdoor entertainment space. The scope of the work also included the addition of a new bedroom, new master bedroom suite (formerly a maid's quarters), children's play area, and expanded garage.
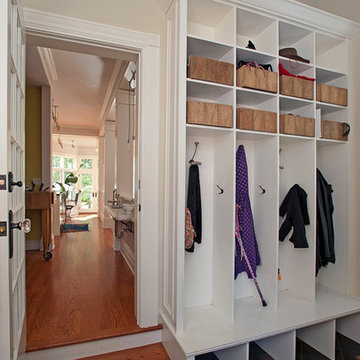
Idee per un ingresso con anticamera classico di medie dimensioni con pareti beige, pavimento in ardesia, una porta singola, una porta bianca e pavimento nero
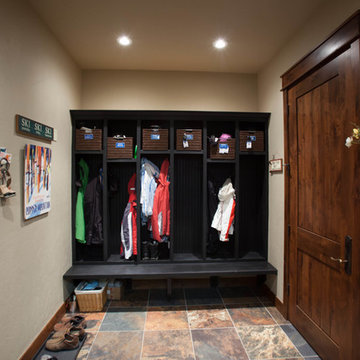
Ispirazione per un ingresso con anticamera rustico di medie dimensioni con pareti beige, pavimento in ardesia, una porta singola, una porta in legno scuro e pavimento multicolore

Interior Design: Vivid Interior
Builder: Hendel Homes
Photography: LandMark Photography
Idee per un ingresso con anticamera classico di medie dimensioni con pareti beige, pavimento in ardesia, una porta singola e una porta in legno bruno
Idee per un ingresso con anticamera classico di medie dimensioni con pareti beige, pavimento in ardesia, una porta singola e una porta in legno bruno

Mountain home grand entrance!
Foto di un ingresso stile rurale di medie dimensioni con pareti beige, una porta singola, una porta in legno scuro, pavimento in ardesia e pavimento multicolore
Foto di un ingresso stile rurale di medie dimensioni con pareti beige, una porta singola, una porta in legno scuro, pavimento in ardesia e pavimento multicolore
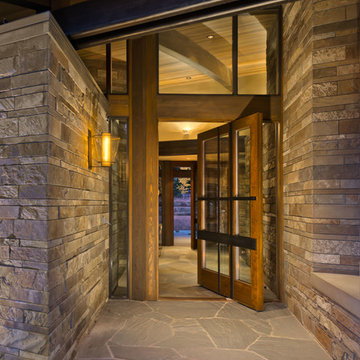
The entry sits between two stone wedges that run from the front porch, through the entry, and out to the back porch. Photo by Vance Fox
Idee per una grande porta d'ingresso rustica con pavimento in ardesia, una porta a pivot, pareti beige e una porta in legno scuro
Idee per una grande porta d'ingresso rustica con pavimento in ardesia, una porta a pivot, pareti beige e una porta in legno scuro
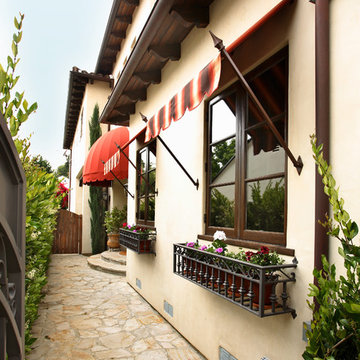
Addition of flowers boxes and awnings add color to this side front entry.
Ispirazione per una porta d'ingresso mediterranea di medie dimensioni con pareti beige, pavimento in ardesia, una porta singola e una porta in legno bruno
Ispirazione per una porta d'ingresso mediterranea di medie dimensioni con pareti beige, pavimento in ardesia, una porta singola e una porta in legno bruno

Photo by David Dietrich.
Carolina Home & Garden Magazine, Summer 2017
Idee per una porta d'ingresso minimal di medie dimensioni con una porta a pivot, una porta in vetro, pareti beige, pavimento in ardesia e pavimento beige
Idee per una porta d'ingresso minimal di medie dimensioni con una porta a pivot, una porta in vetro, pareti beige, pavimento in ardesia e pavimento beige
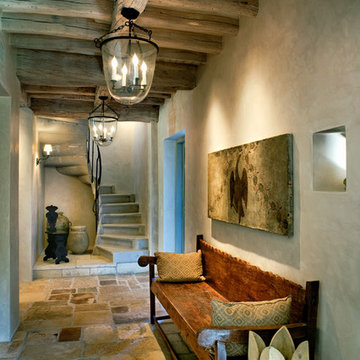
wsphoto.net
Immagine di un ingresso o corridoio classico con pareti beige e pavimento in ardesia
Immagine di un ingresso o corridoio classico con pareti beige e pavimento in ardesia

Foto di un ingresso o corridoio moderno con pareti beige, una porta in vetro, pavimento in ardesia e pavimento grigio

Builder | Thin Air Construction |
Electrical Contractor- Shadow Mtn. Electric
Photography | Jon Kohlwey
Designer | Tara Bender
Starmark Cabinetry
Esempio di un piccolo ingresso con anticamera stile rurale con pareti beige, pavimento in ardesia e pavimento grigio
Esempio di un piccolo ingresso con anticamera stile rurale con pareti beige, pavimento in ardesia e pavimento grigio
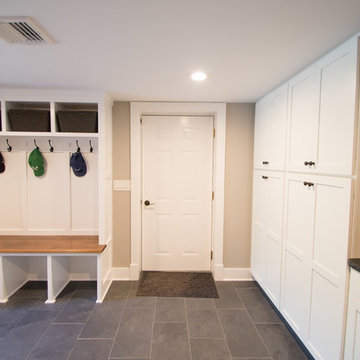
Basement Mud Room
Esempio di un grande ingresso con anticamera tradizionale con pareti beige, pavimento in ardesia, una porta singola e una porta bianca
Esempio di un grande ingresso con anticamera tradizionale con pareti beige, pavimento in ardesia, una porta singola e una porta bianca
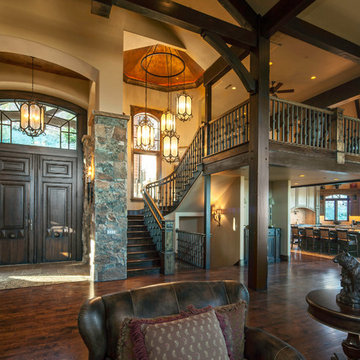
Overview of the entire gathering space from the front edge of the main fireplace. View here from the very tall antique double entry doors on the left past the staircase and into the kitchen and dining room to the right. Fantastic gathering space.
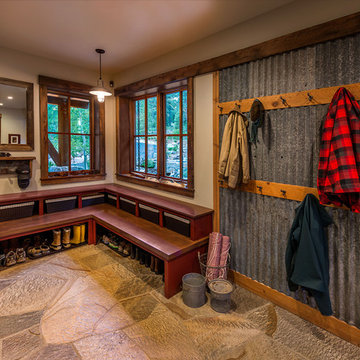
The mudroom sports creative casual and durable touches, such as the stepped bench cubbies and the corrugated steel wall panel behind the coat hooks. Photographer: Vance Fox
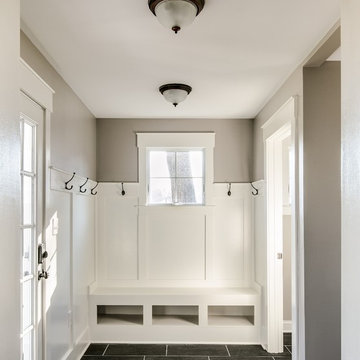
Immagine di un ingresso con anticamera stile americano di medie dimensioni con pareti beige, una porta singola, una porta bianca, pavimento in ardesia e pavimento grigio
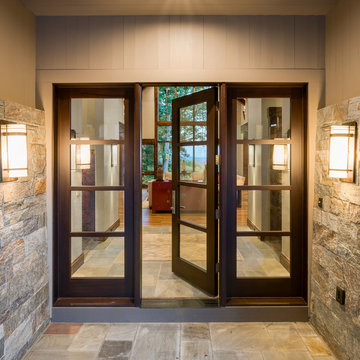
Interior Designer: Allard & Roberts Interior Design, Inc.
Builder: Glennwood Custom Builders
Architect: Con Dameron
Photographer: Kevin Meechan
Doors: Sun Mountain
Cabinetry: Advance Custom Cabinetry
Countertops & Fireplaces: Mountain Marble & Granite
Window Treatments: Blinds & Designs, Fletcher NC
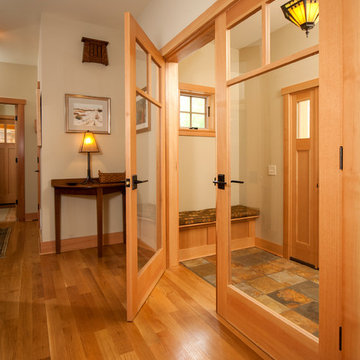
Immagine di un ingresso con vestibolo stile americano di medie dimensioni con pareti beige, pavimento in ardesia, una porta singola e una porta in legno chiaro

This homeowner had a very limited space to work with and they were worried it wouldn’t be possible to install a water feature in their yard at all!
They were willing to settle for a small fountain when they called us, but we assured them we were up for this challenge in building them their dream waterscape at a larger scale than they could even imagine.
We turned this steep hill and retaining wall into their own personal secret garden. We constructed a waterfall that looked like the home was built around and existed naturally in nature. Our experts in waterfall building and masonry were able to ensure the retaining wall continued to do it’s job of holding up the hillside and keeping this waterfall in place for a lifetime to come.
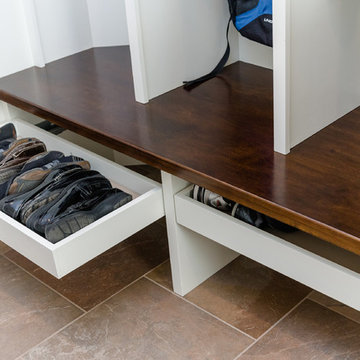
Custom mudroom lockers with a stained bench and drawers for shoes underneath. Designed and Built by: Labra Design Build
Foto di un ingresso con anticamera classico di medie dimensioni con pareti beige e pavimento in ardesia
Foto di un ingresso con anticamera classico di medie dimensioni con pareti beige e pavimento in ardesia
797 Foto di ingressi e corridoi con pareti beige e pavimento in ardesia
5