797 Foto di ingressi e corridoi con pareti beige e pavimento in ardesia
Filtra anche per:
Budget
Ordina per:Popolari oggi
161 - 180 di 797 foto
1 di 3
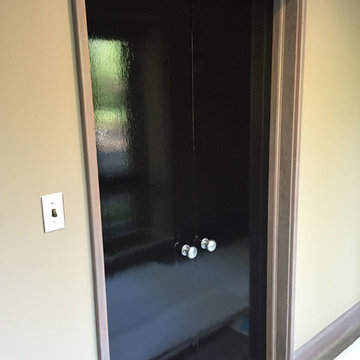
Interior Doors - The Fine Paints of Europe
Foto di un ingresso o corridoio chic con pareti beige e pavimento in ardesia
Foto di un ingresso o corridoio chic con pareti beige e pavimento in ardesia
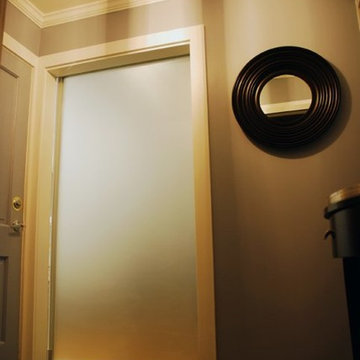
Ispirazione per un ingresso o corridoio contemporaneo di medie dimensioni con pareti beige e pavimento in ardesia
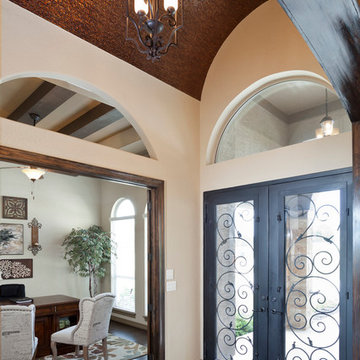
Hill Country Retreat with Rustic Transitional Entry
Kristy Mastrandonas Interior Design & Styling
Idee per un ingresso stile rurale di medie dimensioni con pareti beige, pavimento in ardesia, una porta a due ante e una porta in legno scuro
Idee per un ingresso stile rurale di medie dimensioni con pareti beige, pavimento in ardesia, una porta a due ante e una porta in legno scuro
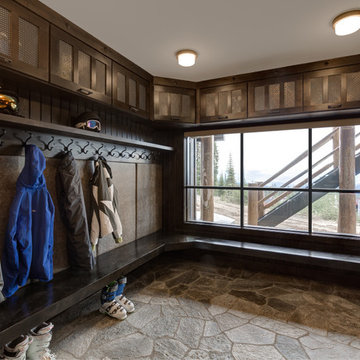
Custom bootroom with ski storage, boot and glove dryers, as well as bench and coat hooks.
A custom design to fit this renovated space, this bootroom maximizes storage.
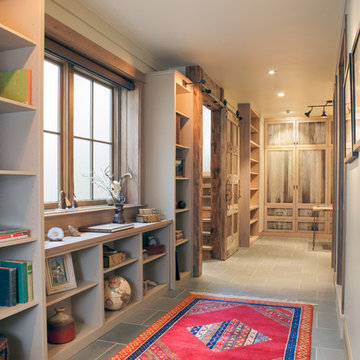
TippiePics Photography
Idee per un ingresso con anticamera tradizionale di medie dimensioni con pareti beige e pavimento in ardesia
Idee per un ingresso con anticamera tradizionale di medie dimensioni con pareti beige e pavimento in ardesia
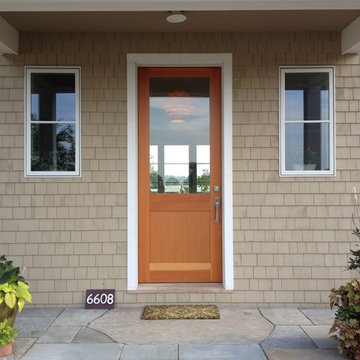
On oversized fir door welcomes homeowners and guests alike. The "beehive" maple veneer chandelier glows in the entry. photo: Rebecca Lindenmeyr
Immagine di una piccola porta d'ingresso classica con una porta singola, una porta in legno bruno, pareti beige e pavimento in ardesia
Immagine di una piccola porta d'ingresso classica con una porta singola, una porta in legno bruno, pareti beige e pavimento in ardesia
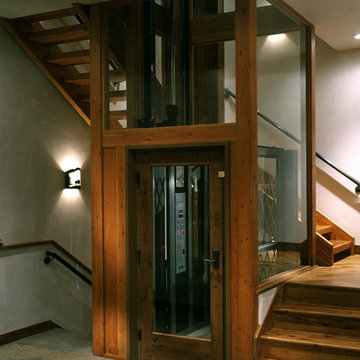
Ispirazione per un grande ingresso design con pareti beige, pavimento in ardesia, una porta singola e una porta in legno scuro
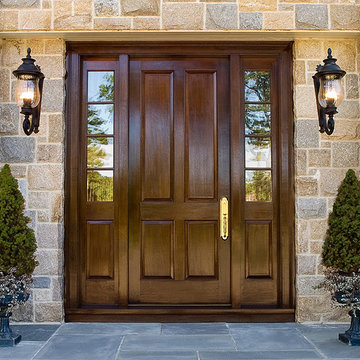
Upstate Door makes hand-crafted custom, semi-custom and standard interior and exterior doors from a full array of wood species and MDF materials.
Genuine Mahogany 4-panel door and 4-lite over 1 panel sidelites
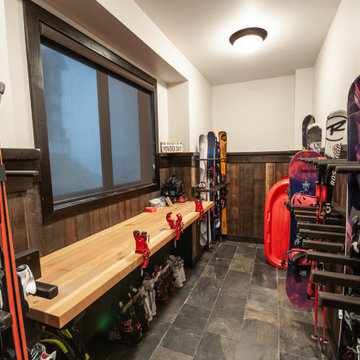
For this ski chalet located just off the run, the owners wanted a Bootroom entry that would provide function and comfort while maintaining the custom rustic look of the chalet.
This family getaway was built with entertaining and guests in mind, so the expansive Bootroom was designed with great flow to be a catch-all space essential for organization of equipment and guests. Nothing in this room is cramped –every inch of space was carefully considered during layout and the result is an ideal design. Beautiful and custom finishes elevate this space.
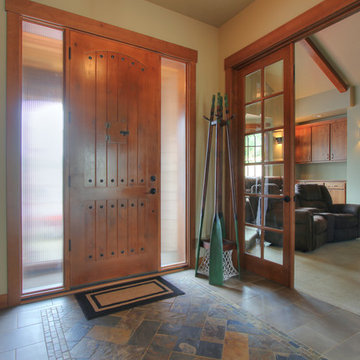
Idee per un ingresso tradizionale di medie dimensioni con pavimento in ardesia, una porta singola, pareti beige, una porta in legno bruno e pavimento multicolore
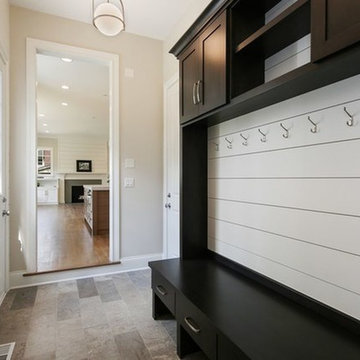
Esempio di un ingresso con anticamera chic di medie dimensioni con pareti beige, pavimento in ardesia, una porta a due ante, una porta bianca e pavimento multicolore
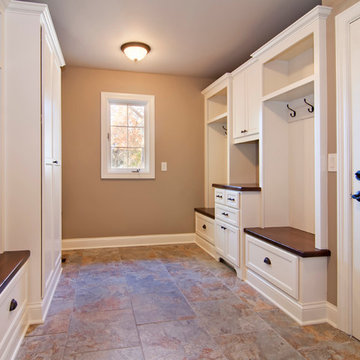
Custom mudroom with built in lockers, drop desk & hanging closet.
Builder: Schrader & Co.
Interiors: Fusion Designs
Idee per un ingresso con anticamera tradizionale con pareti beige e pavimento in ardesia
Idee per un ingresso con anticamera tradizionale con pareti beige e pavimento in ardesia
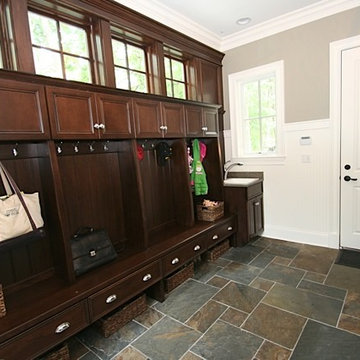
Immagine di un ingresso con anticamera minimal di medie dimensioni con pareti beige, pavimento in ardesia, una porta singola e una porta bianca
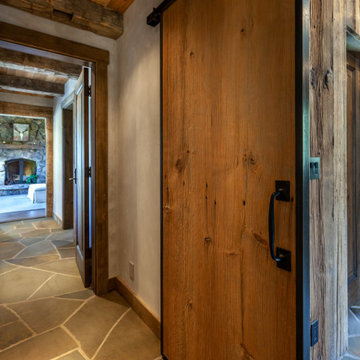
Esempio di un ingresso o corridoio rustico di medie dimensioni con pareti beige, pavimento in ardesia e pavimento grigio
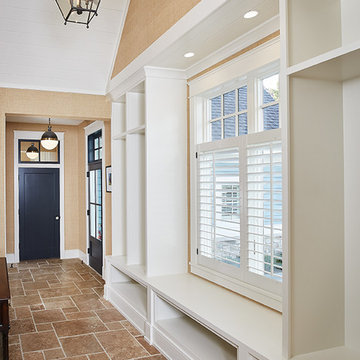
Interior Design: Vision Interiors by Visbeen
Builder: J. Peterson Homes
Photographer: Ashley Avila Photography
The best of the past and present meet in this distinguished design. Custom craftsmanship and distinctive detailing give this lakefront residence its vintage flavor while an open and light-filled floor plan clearly mark it as contemporary. With its interesting shingled roof lines, abundant windows with decorative brackets and welcoming porch, the exterior takes in surrounding views while the interior meets and exceeds contemporary expectations of ease and comfort. The main level features almost 3,000 square feet of open living, from the charming entry with multiple window seats and built-in benches to the central 15 by 22-foot kitchen, 22 by 18-foot living room with fireplace and adjacent dining and a relaxing, almost 300-square-foot screened-in porch. Nearby is a private sitting room and a 14 by 15-foot master bedroom with built-ins and a spa-style double-sink bath with a beautiful barrel-vaulted ceiling. The main level also includes a work room and first floor laundry, while the 2,165-square-foot second level includes three bedroom suites, a loft and a separate 966-square-foot guest quarters with private living area, kitchen and bedroom. Rounding out the offerings is the 1,960-square-foot lower level, where you can rest and recuperate in the sauna after a workout in your nearby exercise room. Also featured is a 21 by 18-family room, a 14 by 17-square-foot home theater, and an 11 by 12-foot guest bedroom suite.
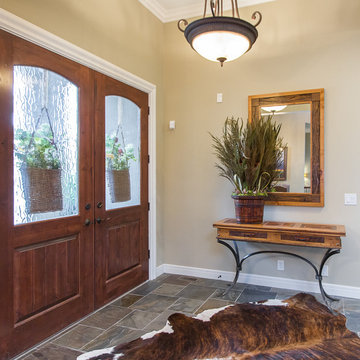
Esempio di un ingresso stile rurale di medie dimensioni con pareti beige, pavimento in ardesia, una porta a due ante, una porta in legno bruno e pavimento multicolore
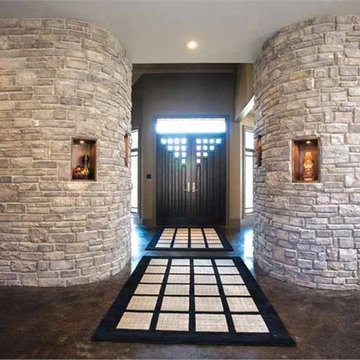
The grand entryway to this contemporary home includes an open staircase to the second level, vaulted ceilings, and natural stone columns.
Foto di un grande corridoio contemporaneo con pareti beige, pavimento in ardesia, una porta a due ante e una porta nera
Foto di un grande corridoio contemporaneo con pareti beige, pavimento in ardesia, una porta a due ante e una porta nera
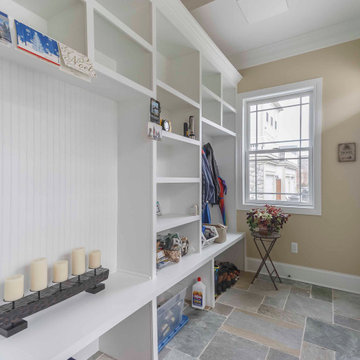
Esempio di un ingresso con anticamera stile americano di medie dimensioni con pareti beige, pavimento in ardesia, una porta singola, una porta bianca, pavimento multicolore, soffitto in carta da parati e carta da parati
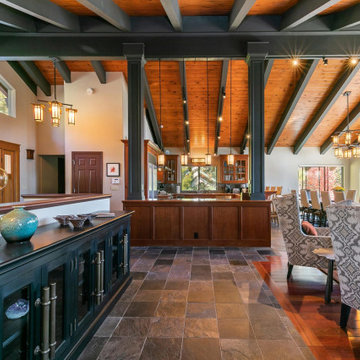
Idee per una porta d'ingresso rustica con pareti beige, pavimento in ardesia, una porta singola, una porta in legno bruno, pavimento grigio e travi a vista
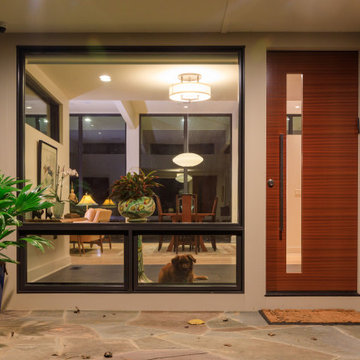
Ispirazione per una porta d'ingresso design di medie dimensioni con pareti beige, pavimento in ardesia, una porta a pivot, una porta in legno scuro e pavimento grigio
797 Foto di ingressi e corridoi con pareti beige e pavimento in ardesia
9