797 Foto di ingressi e corridoi con pareti beige e pavimento in ardesia
Filtra anche per:
Budget
Ordina per:Popolari oggi
61 - 80 di 797 foto
1 di 3
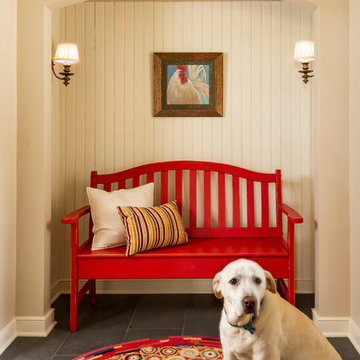
Seth Benn Photography
Esempio di un ingresso con anticamera di medie dimensioni con pareti beige e pavimento in ardesia
Esempio di un ingresso con anticamera di medie dimensioni con pareti beige e pavimento in ardesia
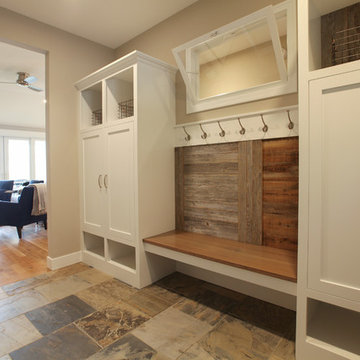
Bigger is not always better, but something of highest quality is. This amazing, size-appropriate Lake Michigan cottage is just that. Nestled in an existing historic stretch of Lake Michigan cottages, this new construction was built to fit in the neighborhood, but outperform any other home in the area concerning energy consumption, LEED certification and functionality. It features 3 bedrooms, 3 bathrooms, an open concept kitchen/living room, a separate mudroom entrance and a separate laundry. This small (but smart) cottage is perfect for any family simply seeking a retreat without the stress of a big lake home. The interior details include quartz and granite countertops, stainless appliances, quarter-sawn white oak floors, Pella windows, and beautiful finishing fixtures. The dining area was custom designed, custom built, and features both new and reclaimed elements. The exterior displays Smart-Side siding and trim details and has a large EZE-Breeze screen porch for additional dining and lounging. This home owns all the best products and features of a beach house, with no wasted space. Cottage Home is the premiere builder on the shore of Lake Michigan, between the Indiana border and Holland.
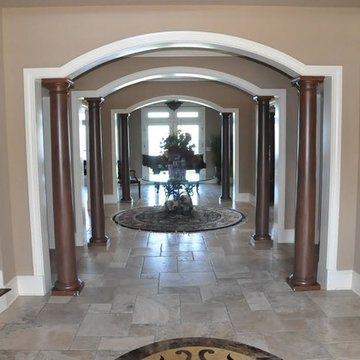
A nice view of the custom entryway with wooden pillars.
Immagine di un grande ingresso mediterraneo con pareti beige, pavimento in ardesia, una porta a due ante e una porta marrone
Immagine di un grande ingresso mediterraneo con pareti beige, pavimento in ardesia, una porta a due ante e una porta marrone
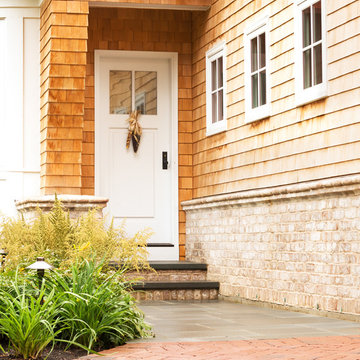
A side entrance showcases craftsmanship and a blending of materials used. A bluestone walkway and step treads contrast well with the brick masonry used for both risers and the house’s water table. Custom brick bullnose coping adds a flash of detail to the exterior.
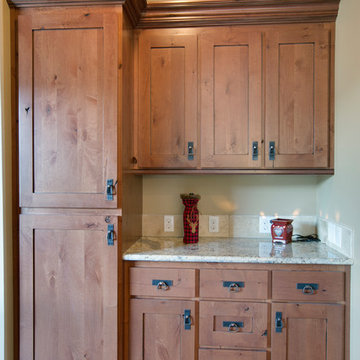
Charging station just inside house from garage. Centrally located in house. Knotty alder cabinets.
Photos by Bill Johnson
Ispirazione per un ingresso con anticamera stile rurale di medie dimensioni con pareti beige, pavimento in ardesia, una porta singola e una porta in legno bruno
Ispirazione per un ingresso con anticamera stile rurale di medie dimensioni con pareti beige, pavimento in ardesia, una porta singola e una porta in legno bruno
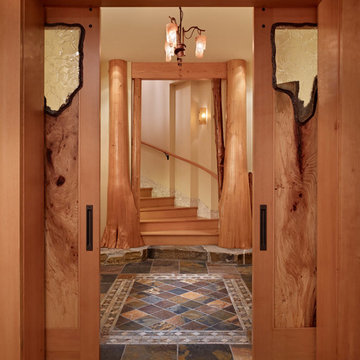
Foto di un ampio ingresso o corridoio rustico con pareti beige e pavimento in ardesia
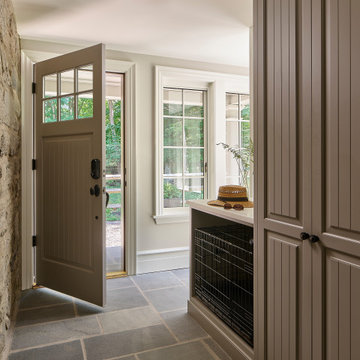
This new mudroom entry ties the garage to the kitchen and a stairway to the basement gym. Due to watershed zoning restrictions, we had to keep the addition's footprint small. It also contains a sunny breakfast room leading to a renovated kitchen.
Photo: (c) Jeffrey Totaro 2020
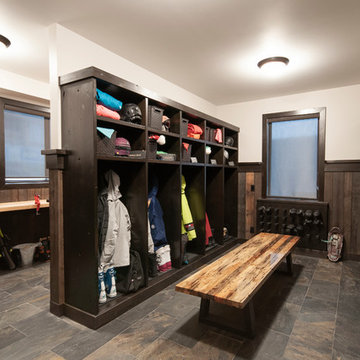
For this ski chalet located just off the run, the owners wanted a Bootroom entry that would provide function and comfort while maintaining the custom rustic look of the chalet.
This family getaway was built with entertaining and guests in mind, so the expansive Bootroom was designed with great flow to be a catch-all space essential for organization of equipment and guests.
Integrated ski racks on the porch railings outside provide space for guests to park their gear. Covered entry has a metal floor grate, boot brushes, and boot kicks to clean snow off.
Inside, ski racks line the wall beside a work bench, providing the perfect space to store skis, boards, and equipment, as well as the ideal spot to wax up before hitting the slopes.
Around the corner are individual wood lockers, labeled for family members and usual guests. A custom-made hand-scraped wormwood bench takes the central display – protected with clear epoxy to preserve the look of holes while providing a waterproof and smooth surface.
Wooden boot and glove dryers are positioned at either end of the room, these custom units feature sturdy wooden dowels to hold any equipment, and powerful fans mean that everything will be dry after lunch break.
The Bootroom is finished with naturally aged wood wainscoting, rescued from a lumber storage field, and the large rail topper provides a perfect ledge for small items while pulling on freshly dried boots. Large wooden baseboards offer protection for the wall against stray equipment.
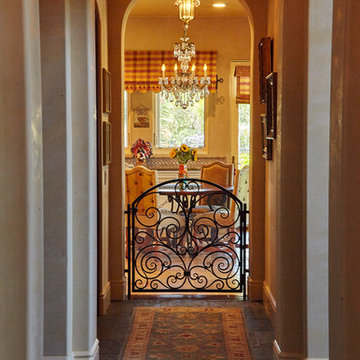
Ispirazione per un grande ingresso o corridoio classico con pareti beige e pavimento in ardesia
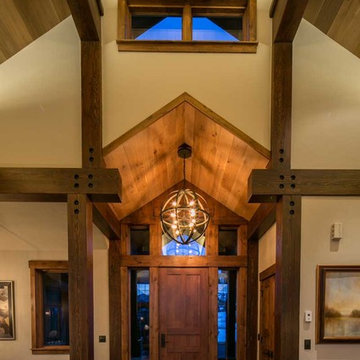
Marie-Dominique Verdier
Ispirazione per un ingresso rustico di medie dimensioni con pareti beige, pavimento in ardesia, una porta singola e una porta in legno bruno
Ispirazione per un ingresso rustico di medie dimensioni con pareti beige, pavimento in ardesia, una porta singola e una porta in legno bruno
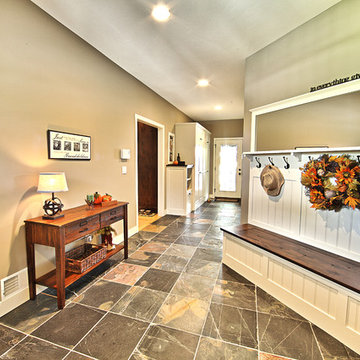
Nestled back against Michigan's Cedar Lake and surrounded by mature trees, this Cottage Home functions wonderfully for it's active homeowners. The 5 bedroom walkout home features spacious living areas, all-seasons porch, craft room, exercise room, a bunkroom, a billiards room, and more! All set up to enjoy the outdoors and the lake.
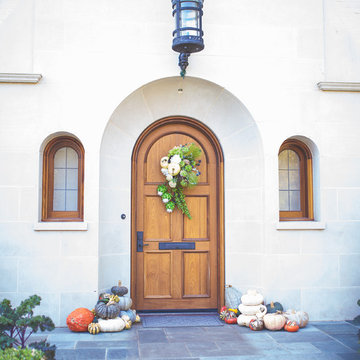
Tara Cosgrove
Idee per un ingresso o corridoio contemporaneo con pareti beige, pavimento in ardesia, una porta singola e una porta in legno bruno
Idee per un ingresso o corridoio contemporaneo con pareti beige, pavimento in ardesia, una porta singola e una porta in legno bruno
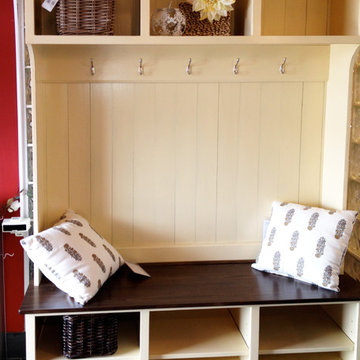
Home by Rural Roots, Greg Brown
Idee per un ingresso con anticamera design di medie dimensioni con pareti beige, pavimento in ardesia e pavimento nero
Idee per un ingresso con anticamera design di medie dimensioni con pareti beige, pavimento in ardesia e pavimento nero
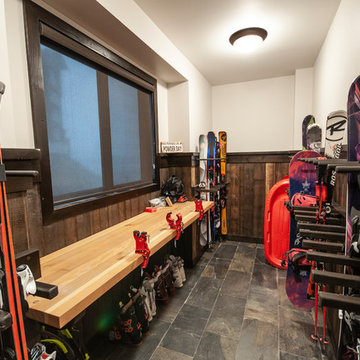
This family getaway was built with entertaining and guests in mind, so the expansive Bootroom was designed with great flow to be a catch-all space essential for organization of equipment and guests.
Integrated ski racks on the porch railings outside provide space for guests to park their gear. Covered entry has a metal floor grate, boot brushes, and boot kicks to clean snow off.
Inside, ski racks line the wall beside a work bench, providing the perfect space to store skis, boards, and equipment, as well as the ideal spot to wax up before hitting the slopes.
Around the corner are individual wood lockers, labeled for family members and usual guests. A custom-made hand-scraped wormwood bench takes the central display – protected with clear epoxy to preserve the look of holes while providing a waterproof and smooth surface.
Wooden boot and glove dryers are positioned at either end of the room, these custom units feature sturdy wooden dowels to hold any equipment, and powerful fans mean that everything will be dry after lunch break.
The Bootroom is finished with naturally aged wood wainscoting, rescued from a lumber storage field, and the large rail topper provides a perfect ledge for small items while pulling on freshly dried boots. Large wooden baseboards offer protection for the wall against stray equipment.
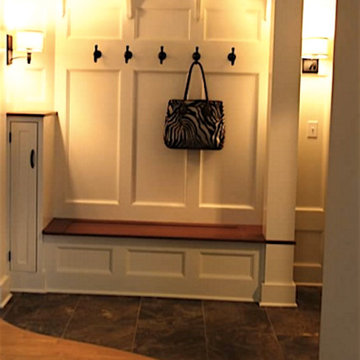
Immagine di un ingresso o corridoio classico di medie dimensioni con pareti beige e pavimento in ardesia
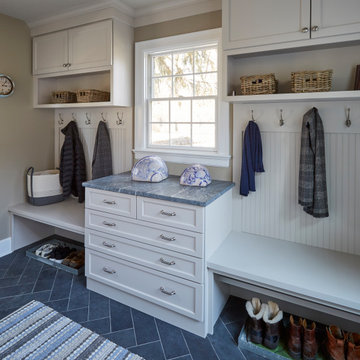
Idee per un ingresso con anticamera classico di medie dimensioni con pareti beige, pavimento in ardesia e pavimento grigio
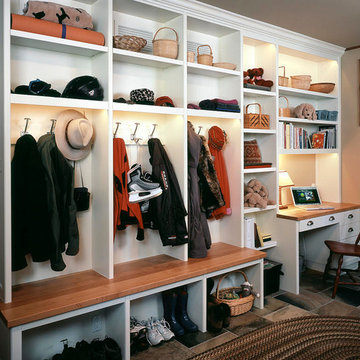
Idee per un ingresso con anticamera tradizionale di medie dimensioni con pareti beige, pavimento in ardesia e pavimento multicolore
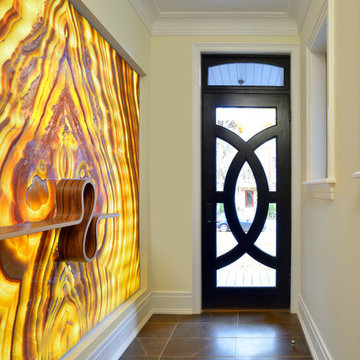
Larry Arnal
Ispirazione per una porta d'ingresso design di medie dimensioni con pareti beige, pavimento in ardesia, una porta singola e una porta nera
Ispirazione per una porta d'ingresso design di medie dimensioni con pareti beige, pavimento in ardesia, una porta singola e una porta nera

Mud Room featuring a custom cushion with Ralph Lauren fabric, custom cubby for kitty litter box, built-in storage for children's backpack & jackets accented by bead board

The unique design challenge in this early 20th century Georgian Colonial was the complete disconnect of the kitchen to the rest of the home. In order to enter the kitchen, you were required to walk through a formal space. The homeowners wanted to connect the kitchen and garage through an informal area, which resulted in building an addition off the rear of the garage. This new space integrated a laundry room, mudroom and informal entry into the re-designed kitchen. Additionally, 25” was taken out of the oversized formal dining room and added to the kitchen. This gave the extra room necessary to make significant changes to the layout and traffic pattern in the kitchen.
Beth Singer Photography
797 Foto di ingressi e corridoi con pareti beige e pavimento in ardesia
4