643 Foto di ingressi e corridoi con pareti beige e carta da parati
Filtra anche per:
Budget
Ordina per:Popolari oggi
101 - 120 di 643 foto
1 di 3
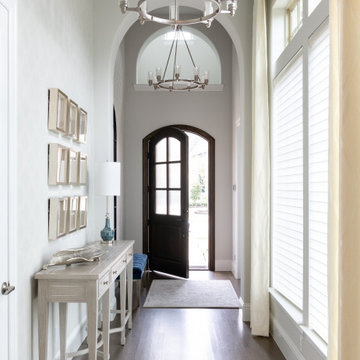
This entryi is full of luster and glam. The gallery wall and oversized mirror catches your eye and leads you to the tone on tone wallpaper. The decorative accessories provide just the right pop of color.
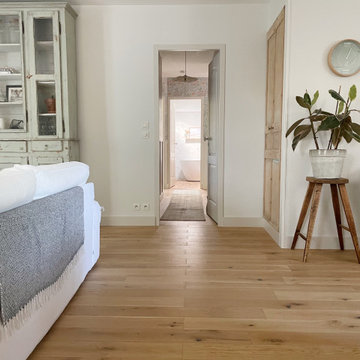
Rénovation du couloir avec création d'un soubassement et pose d'un papier peint
Ispirazione per un piccolo ingresso o corridoio stile marinaro con pareti beige, parquet chiaro e carta da parati
Ispirazione per un piccolo ingresso o corridoio stile marinaro con pareti beige, parquet chiaro e carta da parati
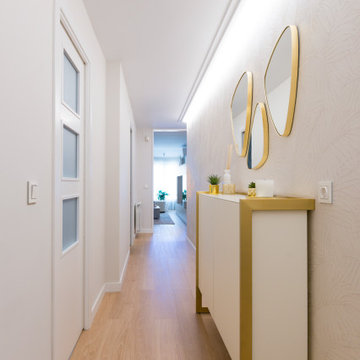
En esta reforma no actuamos en cambios de distribución, pero no por ello renunciamos a pequeños tips, para hacer mas espectaculares la casa. Con ello, en el pasillo de entrada, decidimos incluir un papel texturado de ARTE INTERNACIONAL, iluminado linearmente en una moldura de techo, que nos lleva a dirigir la mirada hacia el salón, ahora sin puerta para dar mayor conexión del espacio.
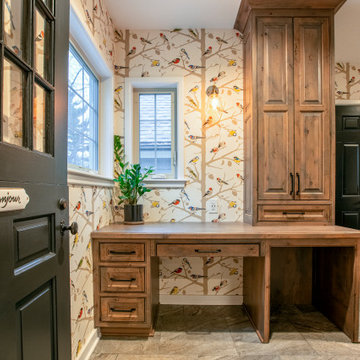
This is a colonial revival home where we added a substantial addition and remodeled most of the existing spaces. The kitchen was enlarged and opens into a new screen porch and back yard.
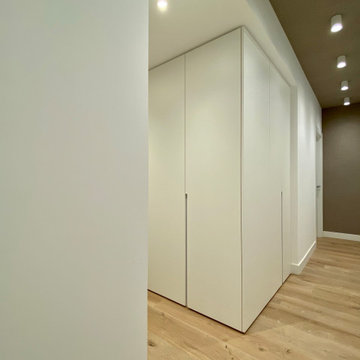
Foto di un piccolo ingresso o corridoio contemporaneo con pareti beige, parquet chiaro, soffitto in carta da parati e carta da parati
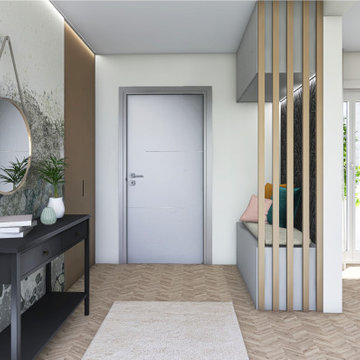
Foto di un piccolo ingresso o corridoio contemporaneo con pareti beige, parquet chiaro, pavimento beige e carta da parati
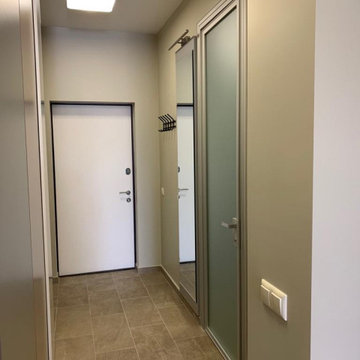
Современный комплекс апартаментов. Пл. 54,6 м2 + веранда 14,9 м2
При создании интерьера была задача сделать студию для семьи из 3- х человек с возможностью устройства небольшой «комнаты» для ребёнка – подростка. Для этого в основном объёме применена система раздвижных перегородок, что позволяет при необходимости устроить личное пространство. При раздвинутых перегородках, вся площадь апартаментов открыта. Одна из стен представляет собой сплошную остеклённую поверхность с выходом на просторную веранду, с видом на море. Окружающий пейзаж «вливается» в интерьер», чему способствует рисунок напольного покрытия, общий для внутренней и уличной частей апартаментов.
Несмотря на сравнительно небольшую площадь помещения, удалось создать интерьер, в котором комфортно находиться и одному, и всей семьёй.
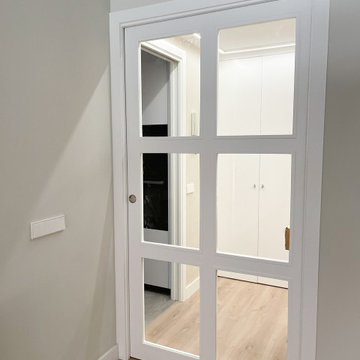
El hall era oscuro y triste, así que se amplió el espacio de la puerta hacia el salón y se diseñaron unas puertas correderas de madera lacadas en blanco y cuarterones de cristal que permitieran pasar la luz.
A la vez se generó una iluminación con una tira led en el techo y se revistieron las paredes con un papel pintado en un color claro que diera más luz y alegría al recibidor.
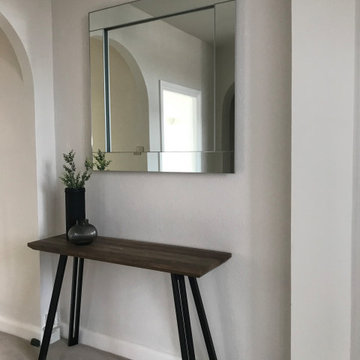
We kept the hall as open as possible, just adding a mirror and console to provide a spot to put mail and car keys.
A wood-topped console with metal legs continued the theme from the other main rooms.
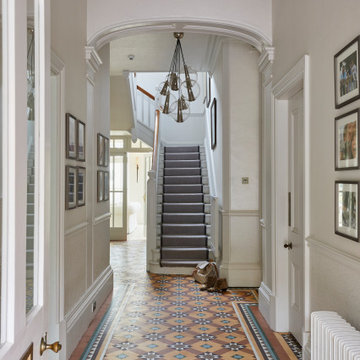
Entrance Hall to our Country House project. Traditional features such as the tiled floor and cornice and mouldings combine with contemporary lighting and subtle neutral wallcoverings.
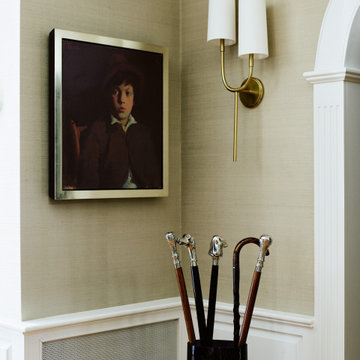
Immagine di un ingresso tradizionale di medie dimensioni con pareti beige, pavimento in legno massello medio, pavimento marrone e carta da parati
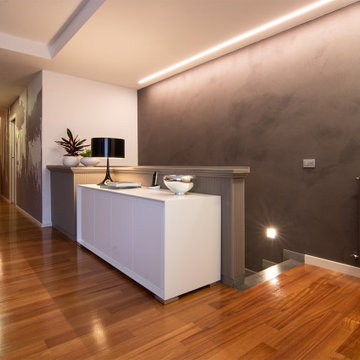
Un lungo corridoio era solo dello spazio inutilizzato in questa abitazione. da punto debole a punto di forza: abbiamo deciso di dare carattere a questa quinta muraria e, con un certo investimento economico, abbiamo optato per una carta da parati con decori naturali che creasse delle interessanti prospettive rendendo lo spazio più profondo e "bucando" il muro.
La boiserie che adesso è tortora è stata ridipinta perché prima era di un improponibile bianco avorio effetto marmo... kitch! Ora l'effetto è minimale e bellissimo!
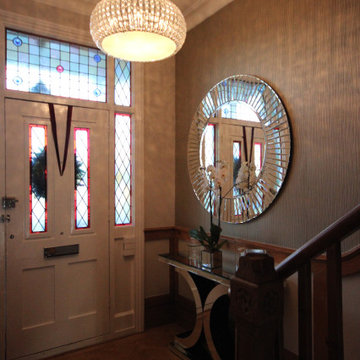
Mirrored furniture used to reflect light in a dark space as well as create a look of elegance. The ceiling rose, chandelier, mirror and console are all round/curvy which creates a sense of balance.
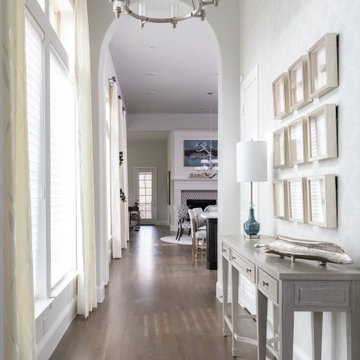
This entry is full of luster and glam. The gallery wall and oversized mirror catches your eye and leads you to the tone on tone wallpaper. The decorative accessories provide just the right pop of color.
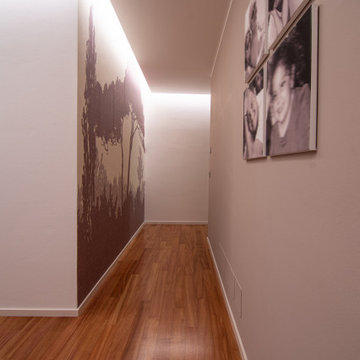
Un lungo corridoio era solo dello spazio inutilizzato in questa abitazione. da punto debole a punto di forza: abbiamo deciso di dare carattere a questa quinta muraria e, con un certo investimento economico, abbiamo optato per una carta da parati con decori naturali che creasse delle interessanti prospettive rendendo lo spazio più profondo e "bucando" il muro.
La boiserie che adesso è tortora è stata ridipinta perché prima era di un improponibile bianco avorio effetto marmo... kitch! Ora l'effetto è minimale e bellissimo!
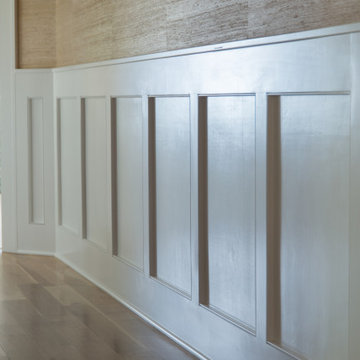
The custom paneling work is on every floor and down every hallway. Every inch has attention to detail written all over it. The custom grass wallpaper covers the walls and ceiling in the entryway.
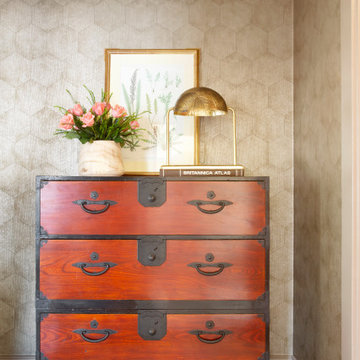
This art deco home renovation in California was designed by Andrea Schumacher Interiors. The multi-functional spaces in the San Francisco flat have a strong feminine influence with splashes of color, pretty patterns, and a touch of bohemian flair, all expressions of the homeowner’s personality and lifestyle.
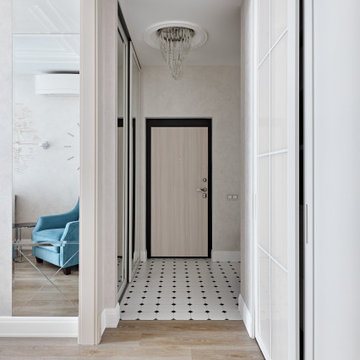
Idee per un ingresso o corridoio classico di medie dimensioni con pareti beige, pavimento con piastrelle in ceramica, pavimento bianco, soffitto ribassato e carta da parati
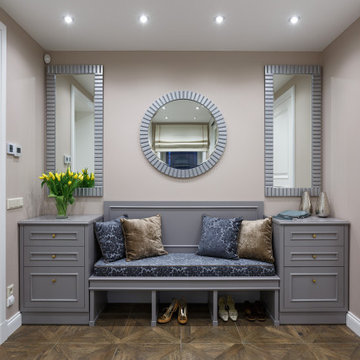
Immagine di un ingresso con anticamera di medie dimensioni con pareti beige, pavimento in gres porcellanato, una porta singola, una porta bianca, pavimento marrone e carta da parati
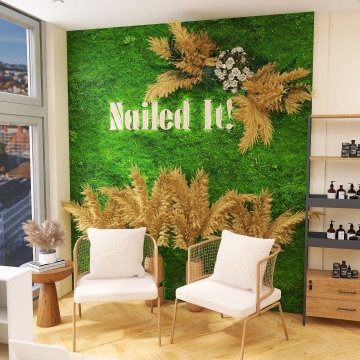
This beloved nail salon and spa by many locals has transitioned its products to all-natural and non-toxic to enhance the quality of their services and the wellness of their customers. With that as the focus, the interior design was created with many live plants as well as earth elements throughout to reflect this transition.
643 Foto di ingressi e corridoi con pareti beige e carta da parati
6