643 Foto di ingressi e corridoi con pareti beige e carta da parati
Filtra anche per:
Budget
Ordina per:Popolari oggi
161 - 180 di 643 foto
1 di 3
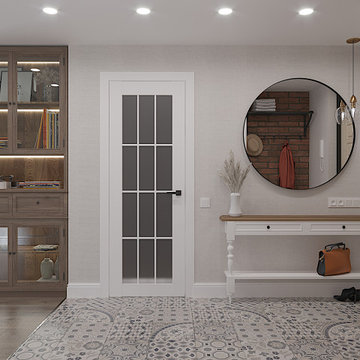
Foto di un corridoio minimalista di medie dimensioni con pareti beige, pavimento in gres porcellanato, una porta singola, una porta in legno chiaro e carta da parati
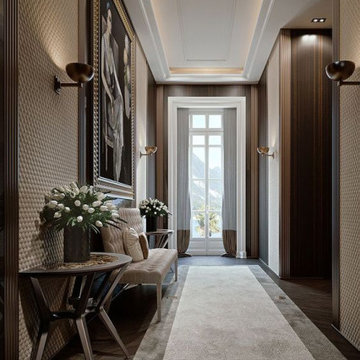
Elegant hallway featuring a floor to ceiling window. Strike a pose!
Esempio di un ampio ingresso o corridoio classico con pareti beige, moquette, pavimento marrone, soffitto ribassato e carta da parati
Esempio di un ampio ingresso o corridoio classico con pareti beige, moquette, pavimento marrone, soffitto ribassato e carta da parati
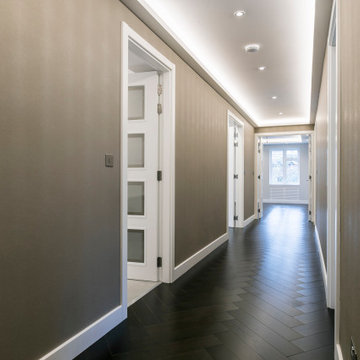
This hallway was part of a 5 bedroom full refurbishment project we completed. This stunning dark herringbone flooring leads guests into the spacious living area. Walls were wallpapered with textured fabric to create a rich feel.
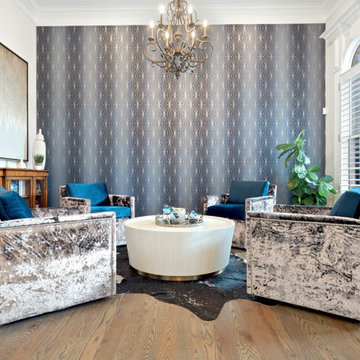
We are bringing back the unexpected yet revered Parlor with the intention to go back to a time of togetherness, entertainment, gathering to tell stories, enjoy some spirits and fraternize. These space is adorned with 4 velvet swivel chairs, a round cocktail table and this room sits upon the front entrance Foyer, immediately captivating you and welcoming every visitor in to gather and stay a while.
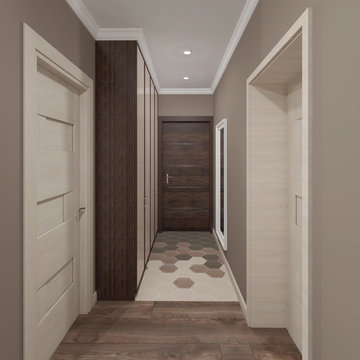
Idee per una porta d'ingresso design di medie dimensioni con pavimento con piastrelle in ceramica, una porta singola, pavimento beige, pareti beige, una porta in legno scuro e carta da parati
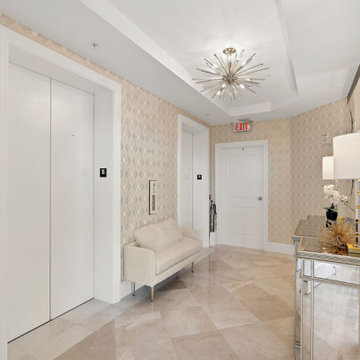
Idee per un piccolo corridoio design con pareti beige, pavimento in gres porcellanato, pavimento beige e carta da parati
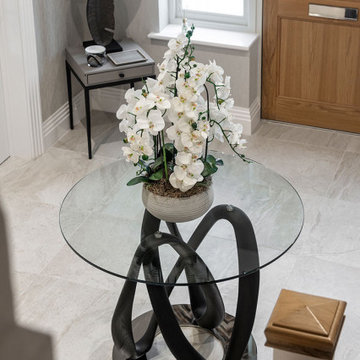
Complete design of a brand new 4 bedroomed family home. Using gorgeous rugs, wallpaper throughout, pastel shades with grey and blue, such a warm and relaxing vibe to this home.
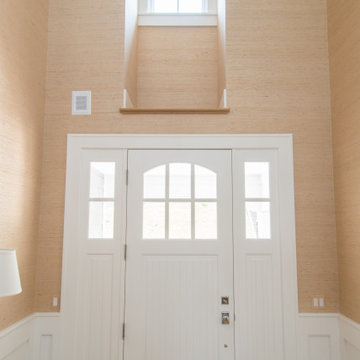
Behind the red front door is a plethora of finely crafted railing and wood work. Every inch has attention to detail written all over it. The custom grass wallpaper covers the walls and ceiling in the entryway.
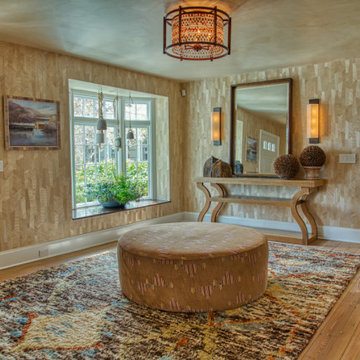
The front door leads to this spacious main entry with Phillip Jeffries wood-cut wall covering to bring a unique sense of depth and texture to the room. The oversized custom ottoman is covered in Kelly Wearstler fabric that perfectly compliments the Moroccan rug. A large custom iron mirror was created by local sculptor David Boyajian, reflecting the natural light from the nearby bay window.
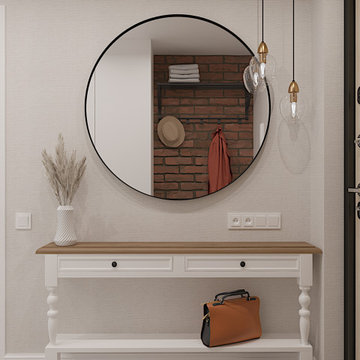
Immagine di un corridoio minimalista di medie dimensioni con pareti beige, pavimento in gres porcellanato, una porta singola, una porta in legno chiaro e carta da parati
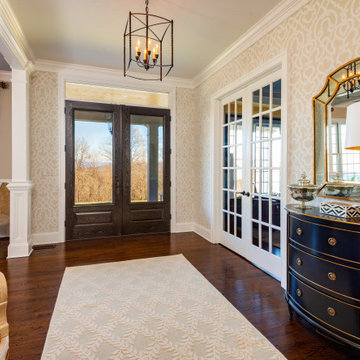
This Entry way is timeless and elegant with touches of contemporary. Custom rugs, with a beautiful large design print wall paper by Thibaut. This gorgeous black chest is classical. This entry is light and refreshing with Sophistication and clean lines which showcases it just beautifully.
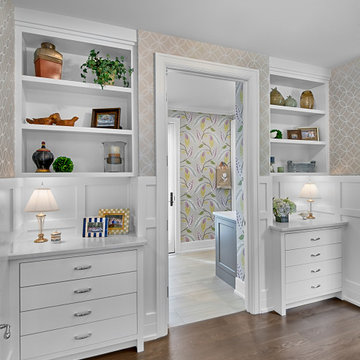
The custom charging station at the family entrance features drawers with hidden outlets for electronic gadgets. They flank the main entrance to the ensuite Guest Bathroom, which also boasts a French door onto the expansive patio and swimming area.
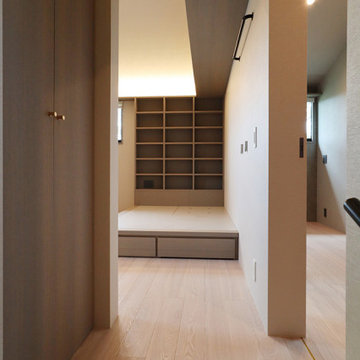
Immagine di un piccolo ingresso o corridoio minimalista con pareti beige, parquet chiaro, pavimento beige, soffitto in carta da parati e carta da parati
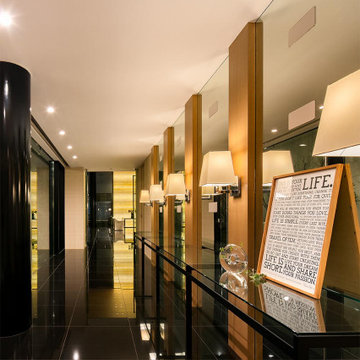
エントランスからリビングへと続くホールはオーナーが滞在先でインスピレーションを受けたデザイン。連続するライトの奥に見えるオニキスの輝きに期待が膨らむ。
Immagine di un ingresso o corridoio moderno con pareti beige, pavimento nero e carta da parati
Immagine di un ingresso o corridoio moderno con pareti beige, pavimento nero e carta da parati
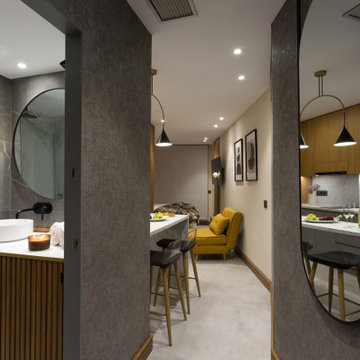
Foto di un piccolo ingresso o corridoio moderno con pareti beige, pavimento in gres porcellanato, pavimento grigio e carta da parati
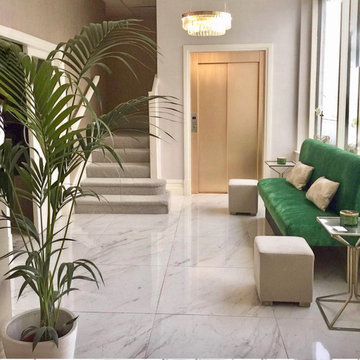
Complete renovation of a landmark hotel in the outskirts of Cardiff.
Ispirazione per un grande ingresso moderno con pareti beige, pavimento in gres porcellanato, una porta a due ante, una porta in legno chiaro, pavimento bianco e carta da parati
Ispirazione per un grande ingresso moderno con pareti beige, pavimento in gres porcellanato, una porta a due ante, una porta in legno chiaro, pavimento bianco e carta da parati
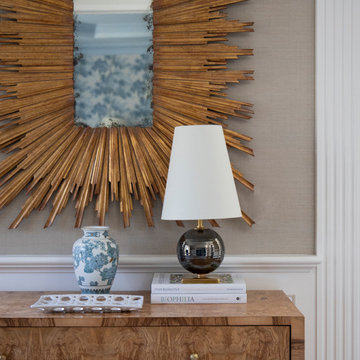
Entryway
Immagine di un ingresso o corridoio tradizionale con pareti beige e carta da parati
Immagine di un ingresso o corridoio tradizionale con pareti beige e carta da parati
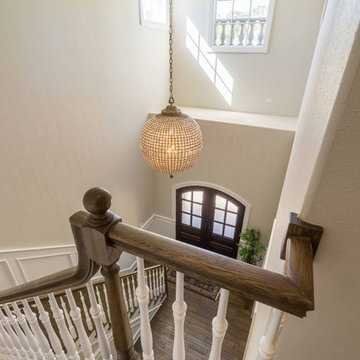
This 6,000sf luxurious custom new construction 5-bedroom, 4-bath home combines elements of open-concept design with traditional, formal spaces, as well. Tall windows, large openings to the back yard, and clear views from room to room are abundant throughout. The 2-story entry boasts a gently curving stair, and a full view through openings to the glass-clad family room. The back stair is continuous from the basement to the finished 3rd floor / attic recreation room.
The interior is finished with the finest materials and detailing, with crown molding, coffered, tray and barrel vault ceilings, chair rail, arched openings, rounded corners, built-in niches and coves, wide halls, and 12' first floor ceilings with 10' second floor ceilings.
It sits at the end of a cul-de-sac in a wooded neighborhood, surrounded by old growth trees. The homeowners, who hail from Texas, believe that bigger is better, and this house was built to match their dreams. The brick - with stone and cast concrete accent elements - runs the full 3-stories of the home, on all sides. A paver driveway and covered patio are included, along with paver retaining wall carved into the hill, creating a secluded back yard play space for their young children.
Project photography by Kmieick Imagery.
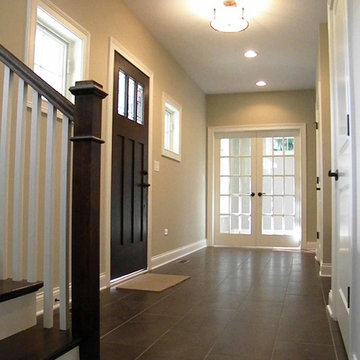
New 3-bedroom 2.5 bathroom house, with 3-car garage. 2,635 sf (gross, plus garage and unfinished basement).
All photos by 12/12 Architects & Kmiecik Photography.
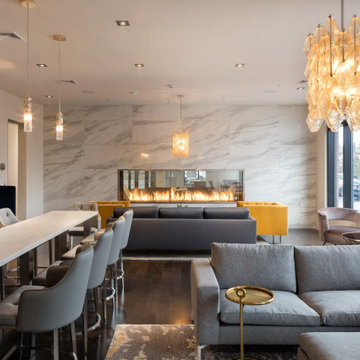
The Acucraft BLAZE 10 Linear See Through Gas Fireplace
120" x 30" Viewing Area
Dual Pane Glass Cooling Safe-to-Touch Glass
108" Line of Fire Natural Gas Burner
Wall Switch Control
Maplewood, NJ Apartment Complex
643 Foto di ingressi e corridoi con pareti beige e carta da parati
9