767 Foto di ingressi e corridoi con pareti arancioni
Filtra anche per:
Budget
Ordina per:Popolari oggi
181 - 200 di 767 foto
1 di 2
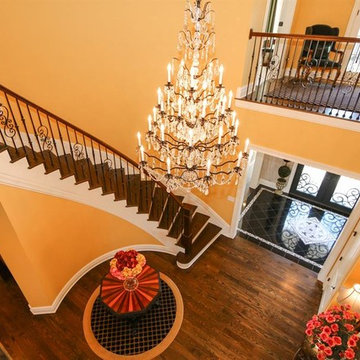
The vaulted entry hall is filled with Old World style in this Long Cove home in Mason, Ohio.
Esempio di un grande ingresso o corridoio classico con pareti arancioni, parquet scuro e pavimento marrone
Esempio di un grande ingresso o corridoio classico con pareti arancioni, parquet scuro e pavimento marrone
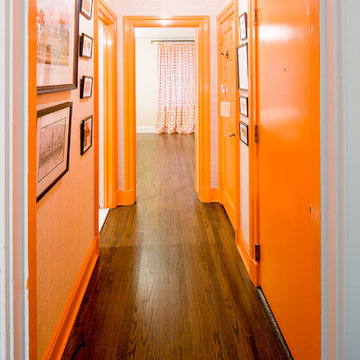
This apartment, in the heart of Princeton, is exactly what every Princeton University fan dreams of having! The Princeton orange is bright and cheery.
Photo credits; Bryhn Design/Build
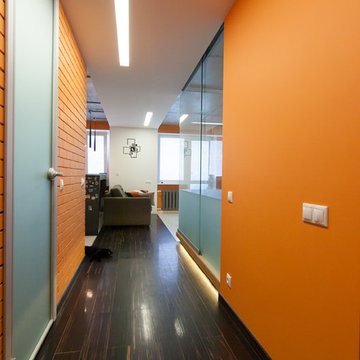
Елена и Владислав Федоренко, FArchitects
Idee per un ingresso o corridoio contemporaneo con pareti arancioni e pavimento in gres porcellanato
Idee per un ingresso o corridoio contemporaneo con pareti arancioni e pavimento in gres porcellanato
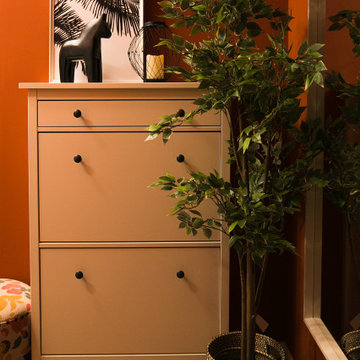
Esempio di una piccola porta d'ingresso nordica con pareti arancioni, pavimento in laminato, una porta singola, una porta bianca e pavimento marrone
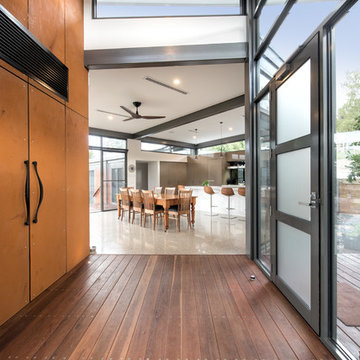
The distinctive design is reflective of the corner block position and the need for the prevailing views. A steel portal frame allowed the build to progress quickly once the excavations and slab was prepared. An important component was the large commercial windows and connection details were vital along with the fixings of the striking Corten cladding. Given the feature Porte Cochere, Entry Bridge, main deck and horizon pool, the external design was to feature exceptional timber work, stone and other natural materials to blend into the landscape. Internally, the first amongst many eye grabbing features is the polished concrete floor. This then moves through to magnificent open kitchen with its sleek design utilising space and allowing for functionality. Floor to ceiling double glazed windows along with clerestory highlight glazing accentuates the openness via outstanding natural light. Appointments to ensuite, bathrooms and powder rooms mean that expansive bedrooms are serviced to the highest quality. The integration of all these features means that from all areas of the home, the exceptional outdoor locales are experienced on every level
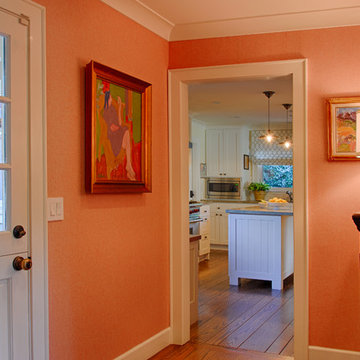
This 1950's ranch originally had a coat closet where the console and lamp are and a solid front door. It was essentially a dark hallway. The coat closet was removed allowing for a console and the front door was replaced with a Dutch door with divided lites. New trim was added throughout the space. The walls are wallpapered in a welcoming and cheerful orange/pink grasscloth. The owner's colorful art is highlighted.
Ali Atri Photography
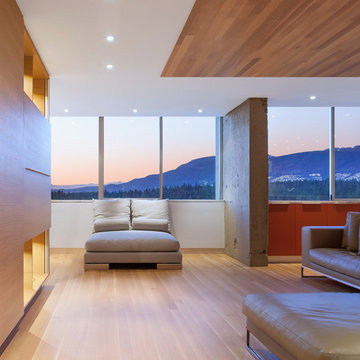
main entry view with section seating
Ispirazione per un ingresso con vestibolo minimal di medie dimensioni con pareti arancioni, parquet chiaro e una porta in legno chiaro
Ispirazione per un ingresso con vestibolo minimal di medie dimensioni con pareti arancioni, parquet chiaro e una porta in legno chiaro
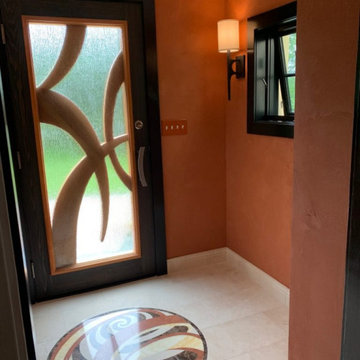
Foto di un piccolo ingresso minimalista con pareti arancioni, pavimento in gres porcellanato, una porta singola, una porta in legno scuro e pavimento bianco
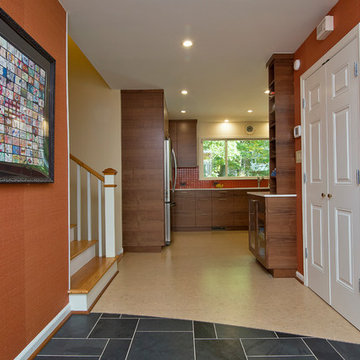
Marilyn Peryer Style House Photography
Idee per un ingresso moderno di medie dimensioni con pareti arancioni, pavimento in sughero, una porta singola, una porta bianca e pavimento beige
Idee per un ingresso moderno di medie dimensioni con pareti arancioni, pavimento in sughero, una porta singola, una porta bianca e pavimento beige
Photographed by Carolyn L. Bates- http://carolynbates.com/
Ispirazione per un grande ingresso o corridoio classico con pareti arancioni e pavimento con piastrelle in ceramica
Ispirazione per un grande ingresso o corridoio classico con pareti arancioni e pavimento con piastrelle in ceramica

The transitional style of the interior of this remodeled shingle style home in Connecticut hits all of the right buttons for todays busy family. The sleek white and gray kitchen is the centerpiece of The open concept great room which is the perfect size for large family gatherings, but just cozy enough for a family of four to enjoy every day. The kids have their own space in addition to their small but adequate bedrooms whch have been upgraded with built ins for additional storage. The master suite is luxurious with its marble bath and vaulted ceiling with a sparkling modern light fixture and its in its own wing for additional privacy. There are 2 and a half baths in addition to the master bath, and an exercise room and family room in the finished walk out lower level.
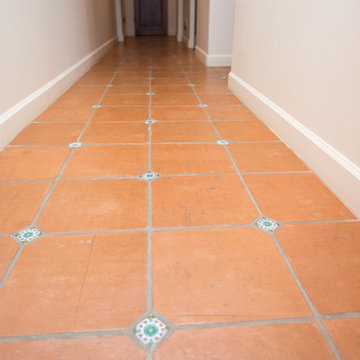
Plain Jane Photography
Ispirazione per un grande ingresso o corridoio stile americano con pareti arancioni, pavimento in terracotta e pavimento arancione
Ispirazione per un grande ingresso o corridoio stile americano con pareti arancioni, pavimento in terracotta e pavimento arancione
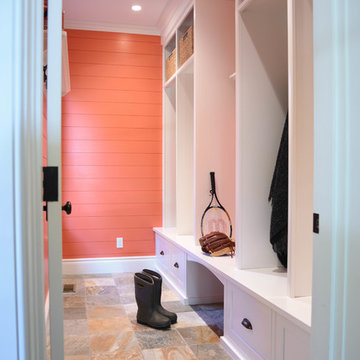
Kim Case
Foto di un ingresso con anticamera costiero di medie dimensioni con pareti arancioni e pavimento in ardesia
Foto di un ingresso con anticamera costiero di medie dimensioni con pareti arancioni e pavimento in ardesia
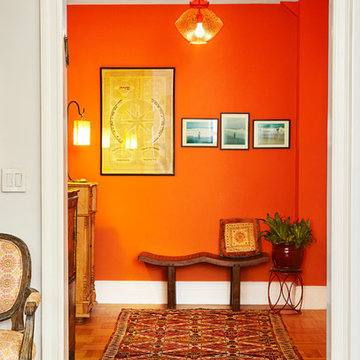
Alyssa Kirsten
Foto di un piccolo ingresso eclettico con pareti arancioni, parquet chiaro, una porta singola e una porta bianca
Foto di un piccolo ingresso eclettico con pareti arancioni, parquet chiaro, una porta singola e una porta bianca
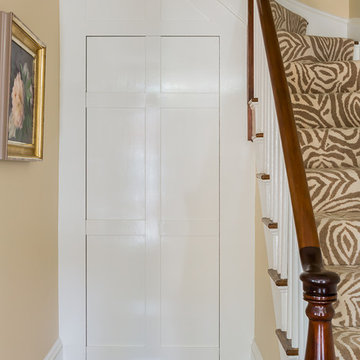
Front foyer showing off the secret door to the basement that Tom Silva built. I had the walls painted in a high gloss Hermes orange for punch to show off a collection of oil fruit paintings
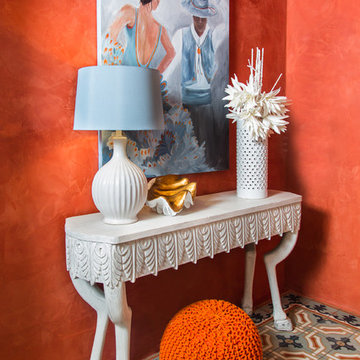
Ispirazione per un ingresso o corridoio mediterraneo di medie dimensioni con pareti arancioni e pavimento in gres porcellanato
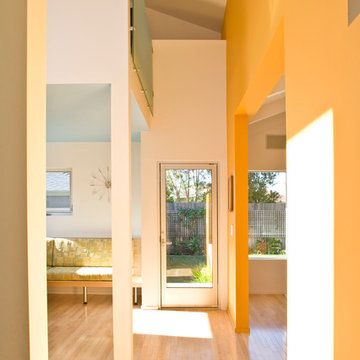
An axis from the front door to the glazed rear door offers an inviting view of the newly landscaped yard beyond.
Foto di un ingresso o corridoio design con pareti arancioni e parquet chiaro
Foto di un ingresso o corridoio design con pareti arancioni e parquet chiaro
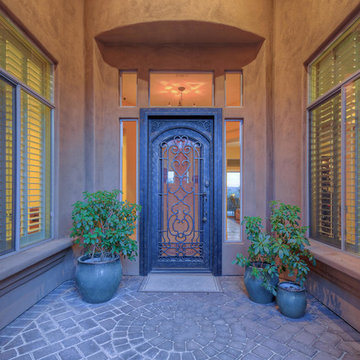
Gorgeous entry leads to custom door with decorative sculpted metal and glass.
Ispirazione per una grande porta d'ingresso stile americano con pareti arancioni, pavimento in mattoni, una porta singola e una porta nera
Ispirazione per una grande porta d'ingresso stile americano con pareti arancioni, pavimento in mattoni, una porta singola e una porta nera
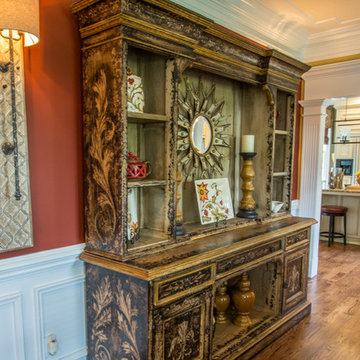
Pottery selected from Pier I. Mirror jars from Designs From Beth's House, other by homeowner.
Photographer: Carol Stuart
Immagine di un ingresso o corridoio eclettico di medie dimensioni con pareti arancioni, pavimento in legno massello medio e pavimento marrone
Immagine di un ingresso o corridoio eclettico di medie dimensioni con pareti arancioni, pavimento in legno massello medio e pavimento marrone
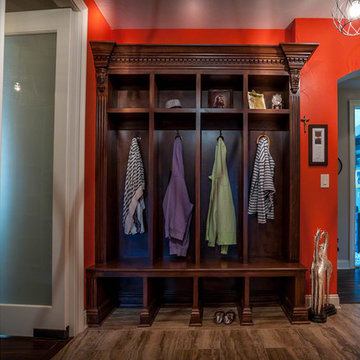
David Alan
Ispirazione per un grande ingresso con anticamera bohémian con pareti arancioni e pavimento con piastrelle in ceramica
Ispirazione per un grande ingresso con anticamera bohémian con pareti arancioni e pavimento con piastrelle in ceramica
767 Foto di ingressi e corridoi con pareti arancioni
10