63 Foto di ingressi e corridoi con pareti arancioni e parquet scuro
Filtra anche per:
Budget
Ordina per:Popolari oggi
1 - 20 di 63 foto
1 di 3
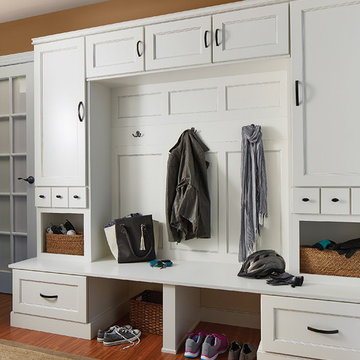
Ispirazione per un ingresso con anticamera classico di medie dimensioni con pareti arancioni, parquet scuro e pavimento marrone
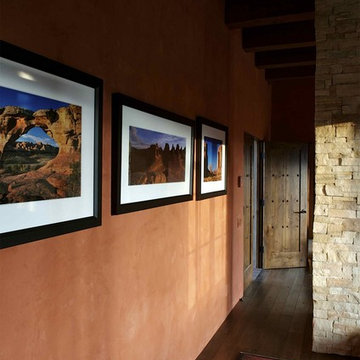
Esempio di un ingresso o corridoio stile americano di medie dimensioni con pareti arancioni e parquet scuro
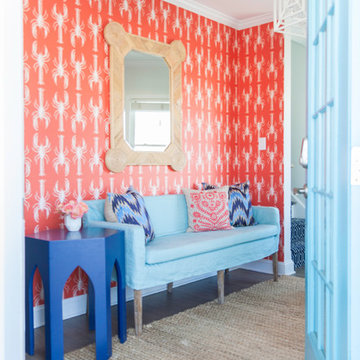
Foto di un ingresso stile marino di medie dimensioni con pareti arancioni, parquet scuro, una porta singola, una porta blu e pavimento marrone
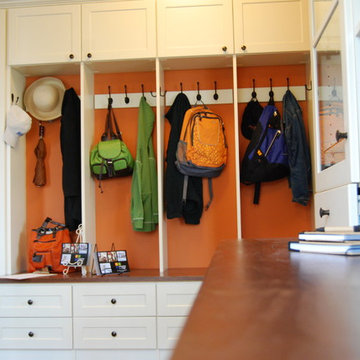
Creating distinct spaces for jackets, hats and gloves and shoes keeps your back hall organized. A bench seat is handy when putting on boots. Crown molding adds a finishing touch. Door style is shaker with satin nickel hardware. This space is perfect for keeping the household organized too. A desk with full, home office function organizes family calendars, financial tasks, and web surfing. Photos by Creative Storage.
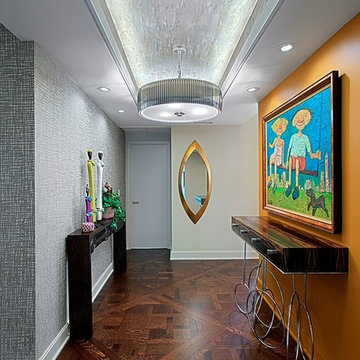
Esempio di un ingresso minimal di medie dimensioni con pareti arancioni, parquet scuro, una porta singola e una porta bianca
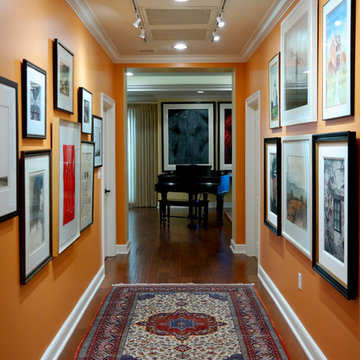
Foto di un ingresso o corridoio classico di medie dimensioni con pareti arancioni, parquet scuro e pavimento marrone
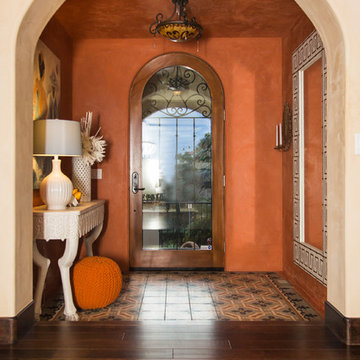
Immagine di un corridoio mediterraneo di medie dimensioni con pareti arancioni, parquet scuro, una porta singola, una porta in vetro e pavimento marrone
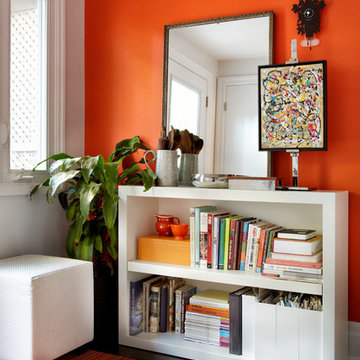
Ispirazione per un piccolo ingresso con anticamera design con pareti arancioni, parquet scuro, una porta singola e una porta nera
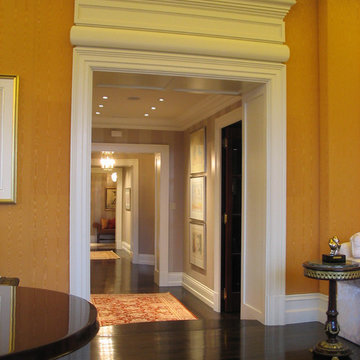
Nicolas Ruel
Esempio di un ingresso o corridoio design di medie dimensioni con pareti arancioni, parquet scuro e pavimento marrone
Esempio di un ingresso o corridoio design di medie dimensioni con pareti arancioni, parquet scuro e pavimento marrone
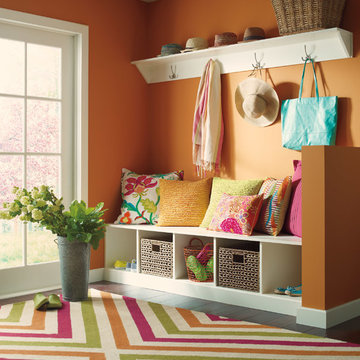
Company C Chevron
Esempio di un ingresso o corridoio contemporaneo con pareti arancioni e parquet scuro
Esempio di un ingresso o corridoio contemporaneo con pareti arancioni e parquet scuro
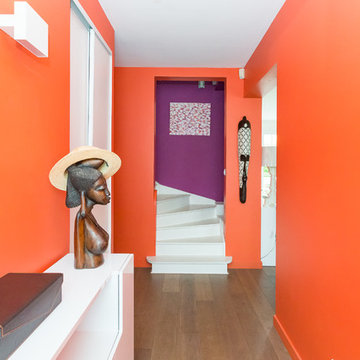
opus rouge
Ispirazione per un grande ingresso minimal con pareti arancioni e parquet scuro
Ispirazione per un grande ingresso minimal con pareti arancioni e parquet scuro
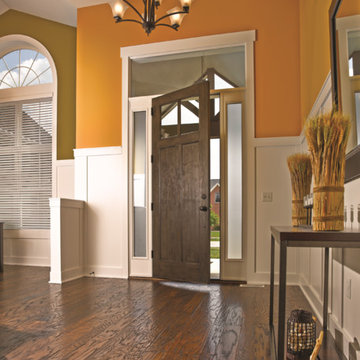
8ft. Therma-Tru Classic-Craft American Style Collection fiberglass door with high-definition Douglas Fir grain and Shaker-style recessed panels. Door features energy-efficient Low-E glass and 2-lite simulated divided lites.
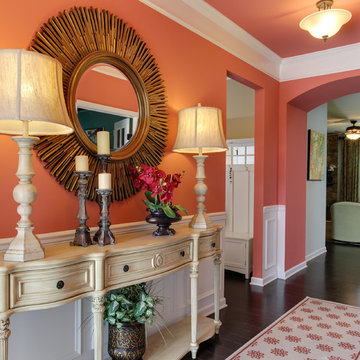
Tad Davis Photography
Immagine di un corridoio boho chic di medie dimensioni con pareti arancioni, parquet scuro e pavimento marrone
Immagine di un corridoio boho chic di medie dimensioni con pareti arancioni, parquet scuro e pavimento marrone
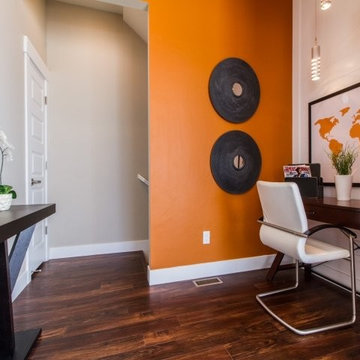
Idee per un ingresso o corridoio tradizionale di medie dimensioni con pareti arancioni e parquet scuro
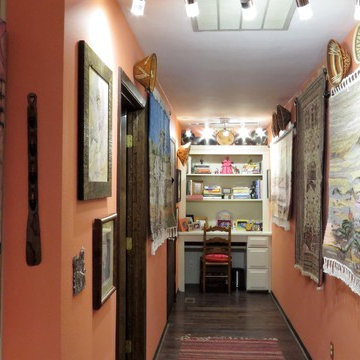
This hallway shows a partial collection of clients African baskets and art work. The wool rugs that are hanging were custom made for client from pictures of views where she lived in Africa. Amazing. Replaced old light fixtures with new directional LED light fixtures. The Aardvark canvas just cracked me up when it was unwrapped.
Photography: jennyraedezigns.com
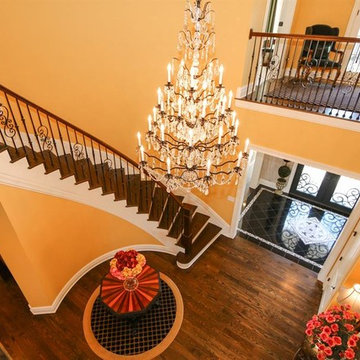
The vaulted entry hall is filled with Old World style in this Long Cove home in Mason, Ohio.
Esempio di un grande ingresso o corridoio classico con pareti arancioni, parquet scuro e pavimento marrone
Esempio di un grande ingresso o corridoio classico con pareti arancioni, parquet scuro e pavimento marrone
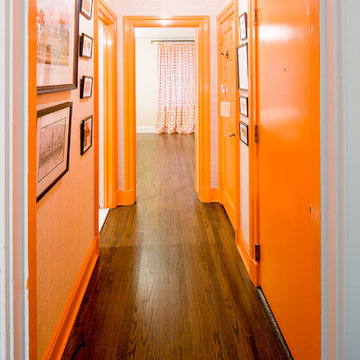
This apartment, in the heart of Princeton, is exactly what every Princeton University fan dreams of having! The Princeton orange is bright and cheery.
Photo credits; Bryhn Design/Build
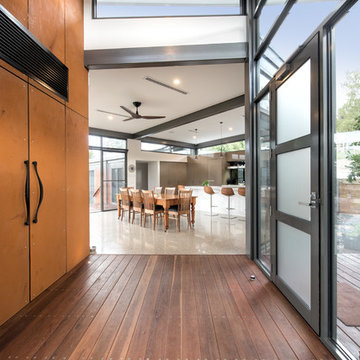
The distinctive design is reflective of the corner block position and the need for the prevailing views. A steel portal frame allowed the build to progress quickly once the excavations and slab was prepared. An important component was the large commercial windows and connection details were vital along with the fixings of the striking Corten cladding. Given the feature Porte Cochere, Entry Bridge, main deck and horizon pool, the external design was to feature exceptional timber work, stone and other natural materials to blend into the landscape. Internally, the first amongst many eye grabbing features is the polished concrete floor. This then moves through to magnificent open kitchen with its sleek design utilising space and allowing for functionality. Floor to ceiling double glazed windows along with clerestory highlight glazing accentuates the openness via outstanding natural light. Appointments to ensuite, bathrooms and powder rooms mean that expansive bedrooms are serviced to the highest quality. The integration of all these features means that from all areas of the home, the exceptional outdoor locales are experienced on every level
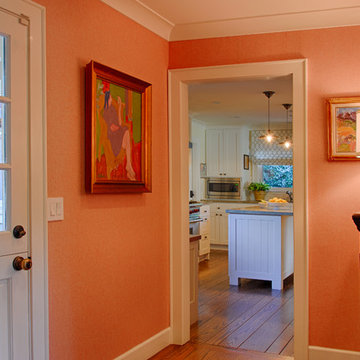
This 1950's ranch originally had a coat closet where the console and lamp are and a solid front door. It was essentially a dark hallway. The coat closet was removed allowing for a console and the front door was replaced with a Dutch door with divided lites. New trim was added throughout the space. The walls are wallpapered in a welcoming and cheerful orange/pink grasscloth. The owner's colorful art is highlighted.
Ali Atri Photography
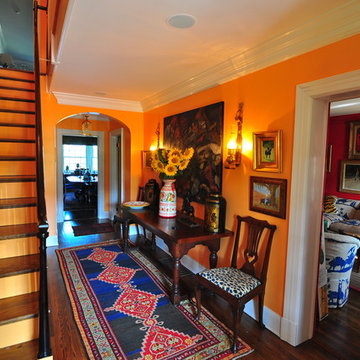
Ray Studios
Idee per un ingresso o corridoio tradizionale di medie dimensioni con pareti arancioni e parquet scuro
Idee per un ingresso o corridoio tradizionale di medie dimensioni con pareti arancioni e parquet scuro
63 Foto di ingressi e corridoi con pareti arancioni e parquet scuro
1