6.428 Foto di ingressi e corridoi con pareti marroni e pareti arancioni
Filtra anche per:
Budget
Ordina per:Popolari oggi
1 - 20 di 6.428 foto
1 di 3

Esempio di un ingresso con anticamera chic di medie dimensioni con pareti marroni, pavimento in legno massello medio, una porta singola, una porta bianca e pavimento marrone

Esempio di un grande ingresso con anticamera tradizionale con pareti marroni, pavimento in mattoni, una porta singola e pavimento marrone

This listed property underwent a redesign, creating a home that truly reflects the timeless beauty of the Cotswolds. We added layers of texture through the use of natural materials, colours sympathetic to the surroundings to bring warmth and rustic antique pieces.

In this NYC pied-à-terre new build for empty nesters, architectural details, strategic lighting, dramatic wallpapers, and bespoke furnishings converge to offer an exquisite space for entertaining and relaxation.
This exquisite console table is complemented by wall sconces in antique gold tones and a large gold-framed mirror. Thoughtfully curated decor adds a touch of luxury, creating a harmonious blend of sophistication and style.
---
Our interior design service area is all of New York City including the Upper East Side and Upper West Side, as well as the Hamptons, Scarsdale, Mamaroneck, Rye, Rye City, Edgemont, Harrison, Bronxville, and Greenwich CT.
For more about Darci Hether, see here: https://darcihether.com/
To learn more about this project, see here: https://darcihether.com/portfolio/bespoke-nyc-pied-à-terre-interior-design

Luxury mountain home located in Idyllwild, CA. Full home design of this 3 story home. Luxury finishes, antiques, and touches of the mountain make this home inviting to everyone that visits this home nestled next to a creek in the quiet mountains.

The floor-to-ceiling cabinets provide customized, practical storage for hats, gloves, and shoes and just about anything else that comes through the door. To minimize scratches or dings, wainscoting was installed behind the bench for added durability.
Kara Lashuay

Paul Dyer
Ispirazione per una porta d'ingresso tradizionale di medie dimensioni con pareti marroni, pavimento in cemento, una porta olandese, una porta verde e pavimento grigio
Ispirazione per una porta d'ingresso tradizionale di medie dimensioni con pareti marroni, pavimento in cemento, una porta olandese, una porta verde e pavimento grigio
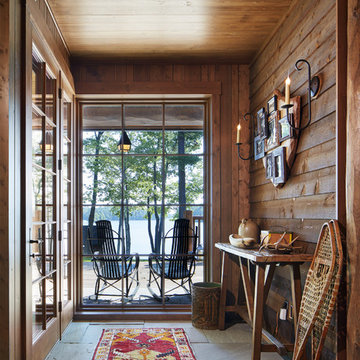
Corey Gaffer
Ispirazione per un ingresso o corridoio stile rurale con pareti marroni, una porta singola e una porta in vetro
Ispirazione per un ingresso o corridoio stile rurale con pareti marroni, una porta singola e una porta in vetro

Klopf Architecture and Outer space Landscape Architects designed a new warm, modern, open, indoor-outdoor home in Los Altos, California. Inspired by mid-century modern homes but looking for something completely new and custom, the owners, a couple with two children, bought an older ranch style home with the intention of replacing it.
Created on a grid, the house is designed to be at rest with differentiated spaces for activities; living, playing, cooking, dining and a piano space. The low-sloping gable roof over the great room brings a grand feeling to the space. The clerestory windows at the high sloping roof make the grand space light and airy.
Upon entering the house, an open atrium entry in the middle of the house provides light and nature to the great room. The Heath tile wall at the back of the atrium blocks direct view of the rear yard from the entry door for privacy.
The bedrooms, bathrooms, play room and the sitting room are under flat wing-like roofs that balance on either side of the low sloping gable roof of the main space. Large sliding glass panels and pocketing glass doors foster openness to the front and back yards. In the front there is a fenced-in play space connected to the play room, creating an indoor-outdoor play space that could change in use over the years. The play room can also be closed off from the great room with a large pocketing door. In the rear, everything opens up to a deck overlooking a pool where the family can come together outdoors.
Wood siding travels from exterior to interior, accentuating the indoor-outdoor nature of the house. Where the exterior siding doesn’t come inside, a palette of white oak floors, white walls, walnut cabinetry, and dark window frames ties all the spaces together to create a uniform feeling and flow throughout the house. The custom cabinetry matches the minimal joinery of the rest of the house, a trim-less, minimal appearance. Wood siding was mitered in the corners, including where siding meets the interior drywall. Wall materials were held up off the floor with a minimal reveal. This tight detailing gives a sense of cleanliness to the house.
The garage door of the house is completely flush and of the same material as the garage wall, de-emphasizing the garage door and making the street presentation of the house kinder to the neighborhood.
The house is akin to a custom, modern-day Eichler home in many ways. Inspired by mid-century modern homes with today’s materials, approaches, standards, and technologies. The goals were to create an indoor-outdoor home that was energy-efficient, light and flexible for young children to grow. This 3,000 square foot, 3 bedroom, 2.5 bathroom new house is located in Los Altos in the heart of the Silicon Valley.
Klopf Architecture Project Team: John Klopf, AIA, and Chuang-Ming Liu
Landscape Architect: Outer space Landscape Architects
Structural Engineer: ZFA Structural Engineers
Staging: Da Lusso Design
Photography ©2018 Mariko Reed
Location: Los Altos, CA
Year completed: 2017
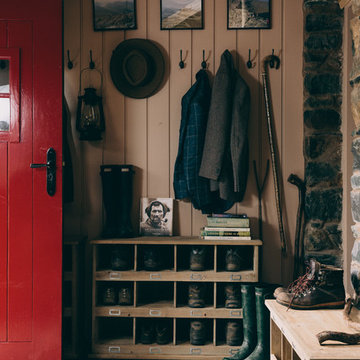
Ispirazione per un ingresso country con pareti marroni, una porta singola, una porta rossa e pavimento grigio

Photos by Whitney Kamman
Foto di un grande ingresso o corridoio stile rurale con pareti marroni, pavimento grigio e pavimento in ardesia
Foto di un grande ingresso o corridoio stile rurale con pareti marroni, pavimento grigio e pavimento in ardesia

Midcentury Inside-Out Entry Wall brings outside inside - Architecture: HAUS | Architecture For Modern Lifestyles - Interior Architecture: HAUS with Design Studio Vriesman, General Contractor: Wrightworks, Landscape Architecture: A2 Design, Photography: HAUS
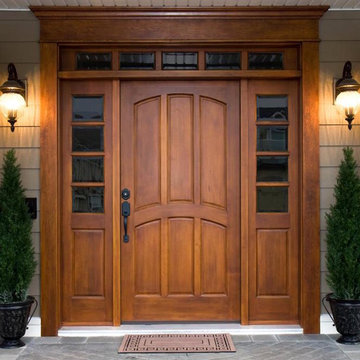
Ispirazione per una grande porta d'ingresso tradizionale con pareti marroni, una porta singola e una porta in legno scuro
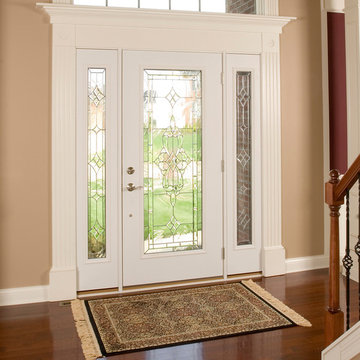
Immagine di una porta d'ingresso classica di medie dimensioni con pareti marroni, parquet scuro, una porta singola, una porta in vetro e pavimento marrone

Large X rolling door - light chestnut
Esempio di un grande ingresso o corridoio stile rurale con pareti marroni e parquet scuro
Esempio di un grande ingresso o corridoio stile rurale con pareti marroni e parquet scuro
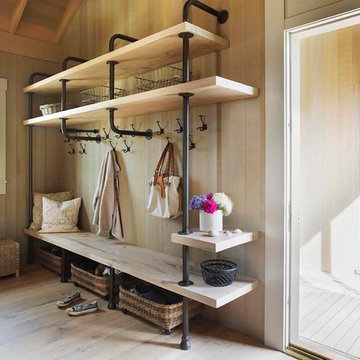
Eric Roth Photography
Esempio di un ingresso con anticamera costiero di medie dimensioni con parquet chiaro, pareti marroni e pavimento marrone
Esempio di un ingresso con anticamera costiero di medie dimensioni con parquet chiaro, pareti marroni e pavimento marrone

Modern artwork on the hallway and front door of the Lake Austin project, a modern home in Austin, Texas.
Esempio di una porta d'ingresso design con pareti marroni, una porta singola, una porta in legno chiaro e pavimento nero
Esempio di una porta d'ingresso design con pareti marroni, una porta singola, una porta in legno chiaro e pavimento nero
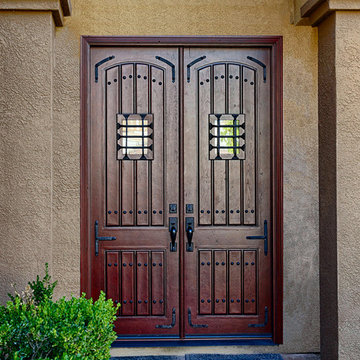
Rustic Style Jeld-Wen Aurora Model A-1322 Fiberglass 5' x 8' Double Entry Door. Two Panel planked arch top in Knotty Alder Grain, Antiqued and Distressed Cherry. Rustic Grill, Speak Easy, 1" Round Clavos and Flat Black Straps. Installed in Rancho Santa Margarita, CA home.
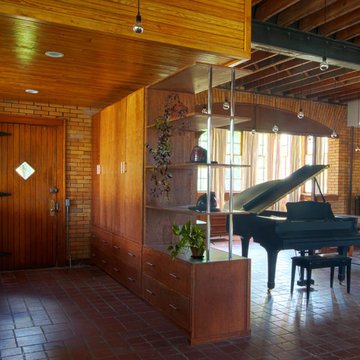
Ispirazione per un ingresso minimalista di medie dimensioni con pareti marroni, pavimento con piastrelle in ceramica, una porta singola e una porta in legno bruno
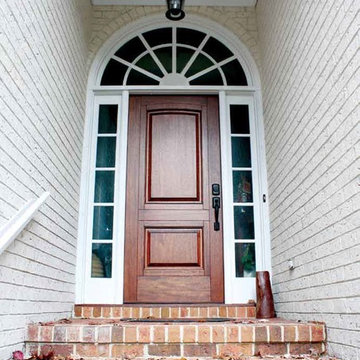
DSAGLASS OPTIONS: Lake Norman or El Presidio
TIMBER: Mahogany
DOOR: 3'0" x 6'8" x 1 3/4"
SIDELIGHTS: 12", 14"
TRANSOM: 12", 14"
LEAD TIME: 2-3 weeks
Idee per una porta d'ingresso bohémian di medie dimensioni con pareti marroni, pavimento in mattoni, una porta a due ante e una porta in legno chiaro
Idee per una porta d'ingresso bohémian di medie dimensioni con pareti marroni, pavimento in mattoni, una porta a due ante e una porta in legno chiaro
6.428 Foto di ingressi e corridoi con pareti marroni e pareti arancioni
1