6.430 Foto di ingressi e corridoi con pareti marroni e pareti arancioni
Filtra anche per:
Budget
Ordina per:Popolari oggi
161 - 180 di 6.430 foto
1 di 3
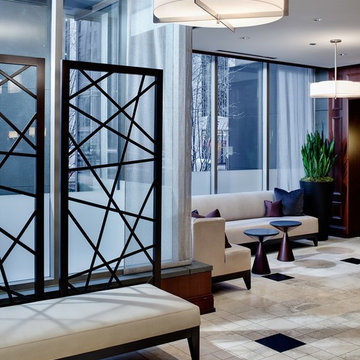
An awkward space in an urban lobby is transformed by the thoughtful use of furniture to maximize use and seating without making the space feel crowded. Monochromatic palette, beautiful but durable finishes, make this space classic and timeless. The windows are frosted for privacy and to create intimacy. David Hausman photographer

Esempio di un ingresso design di medie dimensioni con pareti marroni, parquet chiaro, una porta scorrevole, una porta in vetro, soffitto ribassato e carta da parati

Idee per un ingresso o corridoio moderno di medie dimensioni con pareti marroni, pavimento in marmo, pavimento bianco, soffitto a cassettoni e pareti in legno
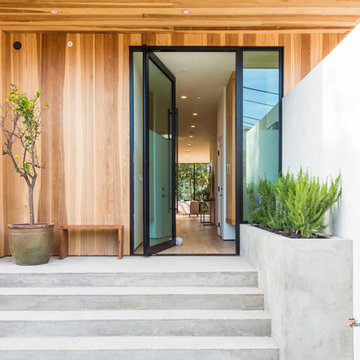
Esempio di una porta d'ingresso design con pareti marroni, pavimento in cemento, una porta a pivot, una porta in vetro e pavimento grigio
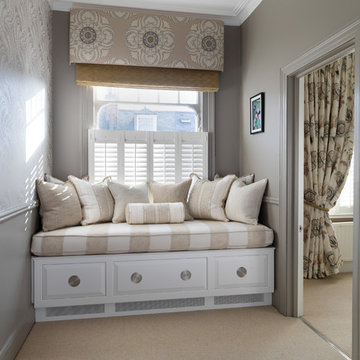
Immagine di un ingresso o corridoio chic di medie dimensioni con pareti marroni, moquette e pavimento beige
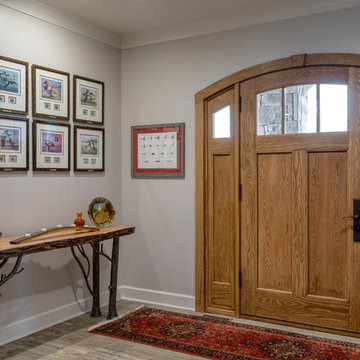
This impeccably designed and decorated Craftsman Home rests perfectly amidst the Sweetest Maple Trees in Western North Carolina. The beautiful exterior finishes convey warmth and charm. The White Oak arched front door gives a stately entry. Open Concept Living provides an airy feel and flow throughout the home. This luxurious kitchen captives with stunning Indian Rock Granite and a lovely contrast of colors. The Master Bath has a Steam Shower enveloped with solid slabs of gorgeous granite, a jetted tub with granite surround and his & hers vanity’s. The living room enchants with an alluring granite hearth, mantle and surround fireplace. Our team of Master Carpenters built the intricately detailed and functional Entertainment Center Built-Ins and a Cat Door Entrance. The large Sunroom with the EZE Breeze Window System is a great place to relax. Cool breezes can be enjoyed in the summer with the window system open and heat is retained in the winter with the windows closed.
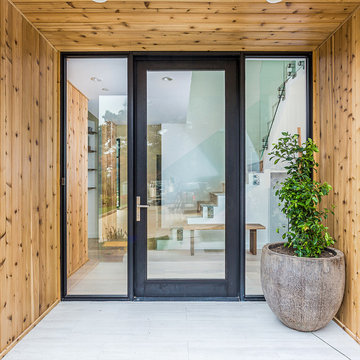
Idee per una piccola porta d'ingresso design con pareti marroni, una porta singola e una porta in vetro

The lower level hallway has fully paneled wainscoting, grass cloth walls, and built-in seating. The door to the storage room blends in beautifully. Photo by Mike Kaskel. Interior design by Meg Caswell.
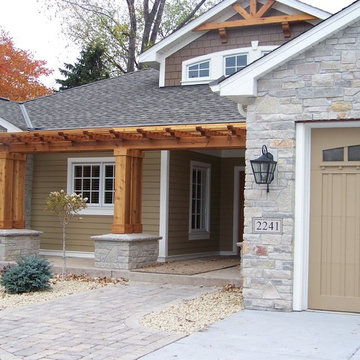
This project was originally designed by the architect that designed the home. The homeowner after making the contractor remove what was designed and constructed originally called me in to take a look at the project and make it what it needed to be.
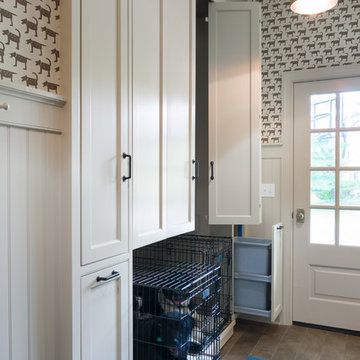
The unused third bay of a garage was used to create this incredible large side entry that houses space for two dog crates, two coat closets, a built in refrigerator, a built-in seat with shoe storage underneath and plenty of extra cabinetry for pantry items. Space design and decoration by AJ Margulis Interiors. Photo by Paul Bartholomew. Construction by Martin Builders.
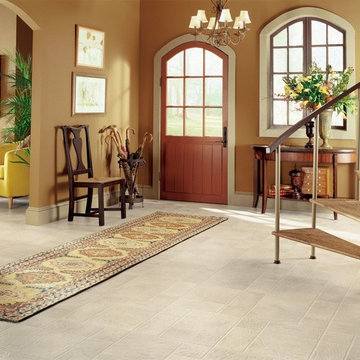
Ispirazione per un grande ingresso tradizionale con pareti marroni, una porta in legno bruno, pavimento in vinile, una porta singola e pavimento beige
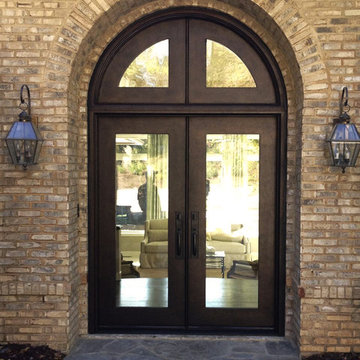
Clean lines using steel fabricated doors with a bronze finish.
Idee per una grande porta d'ingresso minimal con una porta a due ante, pareti marroni, pavimento in ardesia e una porta in metallo
Idee per una grande porta d'ingresso minimal con una porta a due ante, pareti marroni, pavimento in ardesia e una porta in metallo

A Victorian semi-detached house in Wimbledon has been remodelled and transformed
into a modern family home, including extensive underpinning and extensions at lower
ground floor level in order to form a large open-plan space.
Photographer: Nick Smith
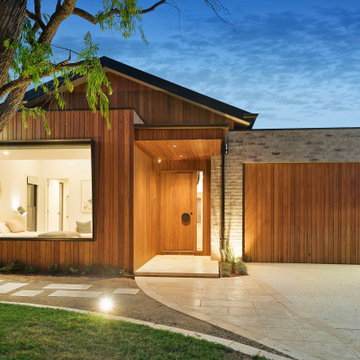
Foto di un grande corridoio moderno con pareti marroni, parquet chiaro, una porta singola, una porta in legno bruno e pavimento marrone
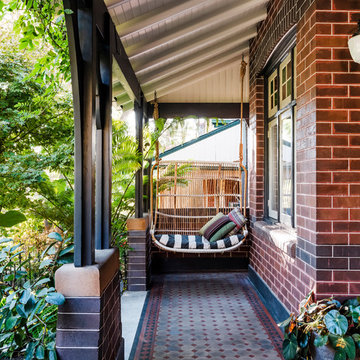
The original front verandah of the old house features a cane swinging seat
Ispirazione per un ingresso o corridoio stile americano con pareti marroni, pavimento con piastrelle in ceramica, una porta singola, una porta nera e pavimento multicolore
Ispirazione per un ingresso o corridoio stile americano con pareti marroni, pavimento con piastrelle in ceramica, una porta singola, una porta nera e pavimento multicolore
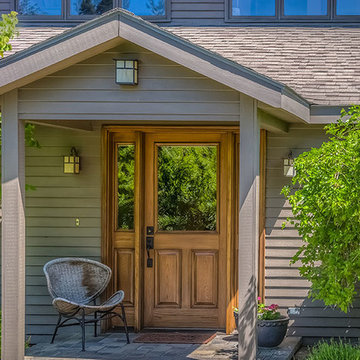
Immagine di una porta d'ingresso american style con pareti marroni, una porta singola e una porta in legno bruno
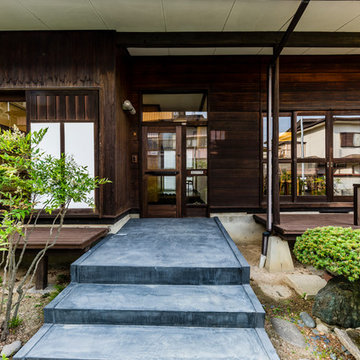
築46年の中古住宅をリノベーションしました。前の持ち主が大切にしてきた住宅をLIFETIME七ツ池としてショールーム兼事務所として蘇らせました。
Immagine di una porta d'ingresso etnica di medie dimensioni con pareti marroni, pavimento in cemento, una porta singola, una porta in vetro e pavimento grigio
Immagine di una porta d'ingresso etnica di medie dimensioni con pareti marroni, pavimento in cemento, una porta singola, una porta in vetro e pavimento grigio
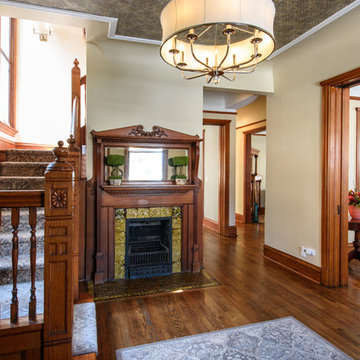
Esempio di un ingresso o corridoio vittoriano con pareti marroni e pavimento in bambù
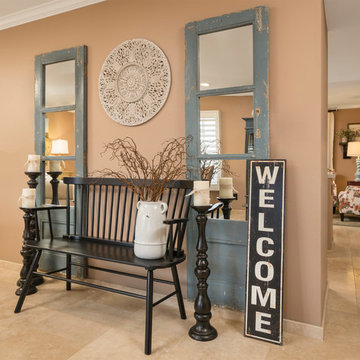
A 700 square foot space in the city gets a farmhouse makeover while preserving the clients’ love for all things colorfully eclectic and showcasing their favorite flea market finds! Featuring an entry way, living room, dining room and great room, the entire design and color scheme was inspired by the clients’ nostalgic painting of East Coast sunflower fields and a vintage console in bold colors.
Shown in this Photo: color and pattern play that steps from the painting to the console and into the custom pillows all anchored by neutral shades in the custom Chesterfield sofa, chairs, area rug, dining banquette, paint color and vintage farmhouse lamps and accessories. | Photography Joshua Caldwell.
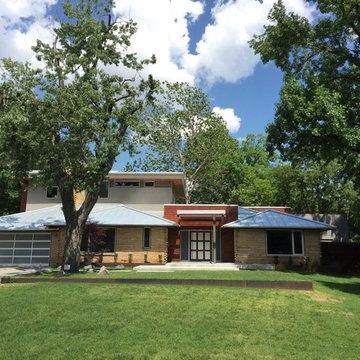
Ispirazione per una grande porta d'ingresso con pareti marroni, pavimento in cemento, una porta a pivot e una porta in legno bruno
6.430 Foto di ingressi e corridoi con pareti marroni e pareti arancioni
9