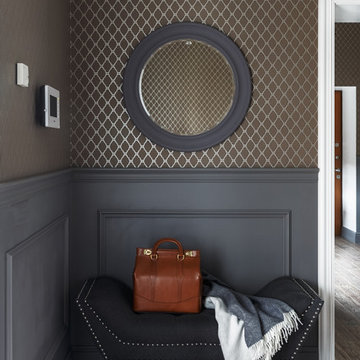6.434 Foto di ingressi e corridoi con pareti marroni e pareti arancioni
Filtra anche per:
Budget
Ordina per:Popolari oggi
241 - 260 di 6.434 foto
1 di 3
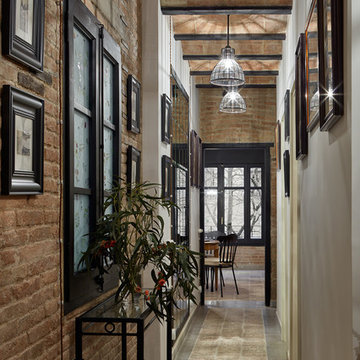
Сергей Ананьев
Idee per un piccolo ingresso o corridoio industriale con pareti marroni, pavimento con piastrelle in ceramica e pavimento marrone
Idee per un piccolo ingresso o corridoio industriale con pareti marroni, pavimento con piastrelle in ceramica e pavimento marrone
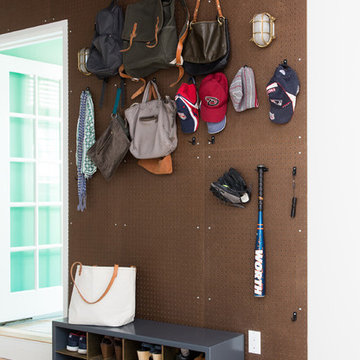
Pegboard Entry with a glimpse of the office beyond; photo by Alice Gao
Idee per un ingresso minimalista di medie dimensioni con pareti marroni, parquet chiaro e una porta singola
Idee per un ingresso minimalista di medie dimensioni con pareti marroni, parquet chiaro e una porta singola
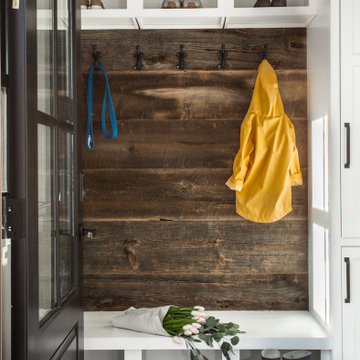
Foto di un ingresso o corridoio tradizionale con pareti marroni, una porta singola, una porta nera e pavimento grigio
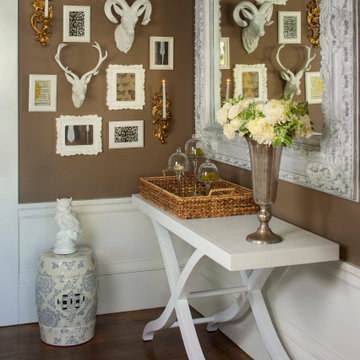
A little whimsy on your entryway wall is sometimes exactly what the doctor ordered.
Idee per un piccolo ingresso boho chic con pareti marroni, parquet scuro, pavimento marrone e boiserie
Idee per un piccolo ingresso boho chic con pareti marroni, parquet scuro, pavimento marrone e boiserie
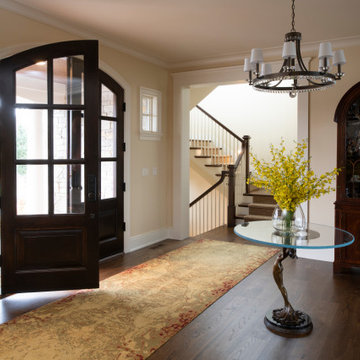
Remodeler: Michels Homes
Interior Design: Jami Ludens, Studio M Interiors
Cabinetry Design: Megan Dent, Studio M Kitchen and Bath
Photography: Scott Amundson Photography
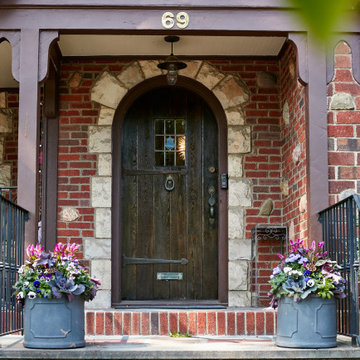
Hues of purples and pinks cottage style fall flowers overfill rustic containers.
Photo credits: Aimee Ryan White
Immagine di un ingresso o corridoio classico con pareti marroni, una porta singola e una porta in legno scuro
Immagine di un ingresso o corridoio classico con pareti marroni, una porta singola e una porta in legno scuro

This three-story vacation home for a family of ski enthusiasts features 5 bedrooms and a six-bed bunk room, 5 1/2 bathrooms, kitchen, dining room, great room, 2 wet bars, great room, exercise room, basement game room, office, mud room, ski work room, decks, stone patio with sunken hot tub, garage, and elevator.
The home sits into an extremely steep, half-acre lot that shares a property line with a ski resort and allows for ski-in, ski-out access to the mountain’s 61 trails. This unique location and challenging terrain informed the home’s siting, footprint, program, design, interior design, finishes, and custom made furniture.
The home features heavy Douglas Fir post and beam construction with Structural Insulated Panels (SIPS), a completely round turret office with two curved doors and bay windows, two-story granite chimney, ski slope access via a footbridge on the third level, and custom-made furniture and finishes infused with a ski aesthetic including bar stools with ski pole basket bases, an iron boot rack with ski tip shaped holders, and a large great room chandelier sourced from a western company known for their ski lodge lighting.
In formulating and executing a design for the home, the client, architect, builder Dave LeBlanc of The Lawton Compnay, interior designer Randy Trainor of C. Randolph Trainor, LLC, and millworker Mitch Greaves of Littleton Millwork relied on their various personal experiences skiing, ski racing, coaching, and participating in adventure ski travel. These experiences allowed the team to truly “see” how the home would be used and design spaces that supported and enhanced the client’s ski experiences while infusing a natural North Country aesthetic.
Credit: Samyn-D'Elia Architects
Project designed by Franconia interior designer Randy Trainor. She also serves the New Hampshire Ski Country, Lake Regions and Coast, including Lincoln, North Conway, and Bartlett.
For more about Randy Trainor, click here: https://crtinteriors.com/
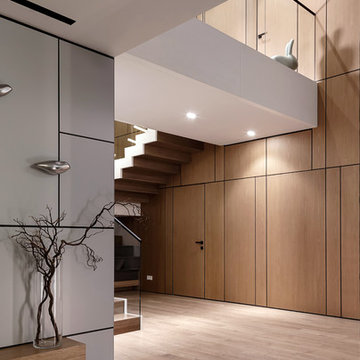
Addition was added to the modern high ceilinged house to make this art inspired space more liveable. Massive twenty-four light brushed nickel chandelier makes a bold statement. Wooden panel walls don't only warm up the modern space but also function as hidden storage.
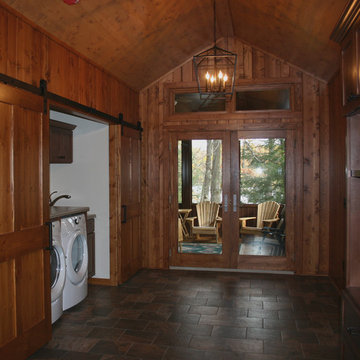
Foyer with adjacent laundry space.
Immagine di un ingresso stile rurale di medie dimensioni con pareti marroni, una porta a due ante e pavimento marrone
Immagine di un ingresso stile rurale di medie dimensioni con pareti marroni, una porta a due ante e pavimento marrone
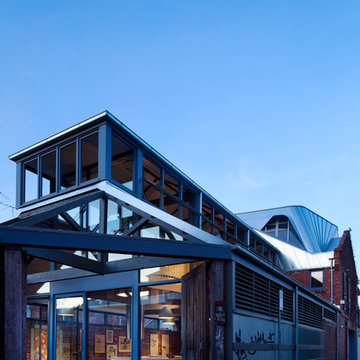
Main entry view.
Design: Andrew Simpson Architects
Project Team: Andrew Simpson, Owen West, Steve Hatzellis, Stephan Bekhor, Michael Barraclough, Eugene An
Completed: 2011
Photography: Christine Francis
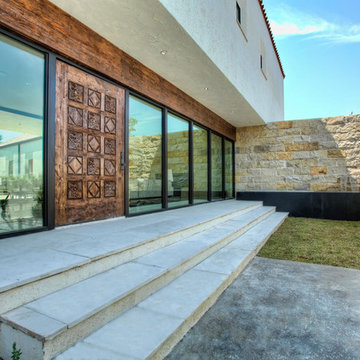
Entry Courtyard & Custom Carved Wood Door and Window Wall at Parade of Homes 2012 at The Dominion
Esempio di una porta d'ingresso minimal di medie dimensioni con pareti marroni, pavimento in cemento, una porta singola, una porta in legno bruno e pavimento grigio
Esempio di una porta d'ingresso minimal di medie dimensioni con pareti marroni, pavimento in cemento, una porta singola, una porta in legno bruno e pavimento grigio
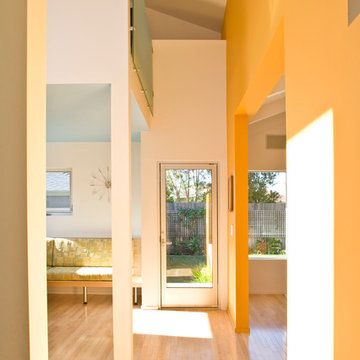
An axis from the front door to the glazed rear door offers an inviting view of the newly landscaped yard beyond.
Foto di un ingresso o corridoio design con pareti arancioni e parquet chiaro
Foto di un ingresso o corridoio design con pareti arancioni e parquet chiaro
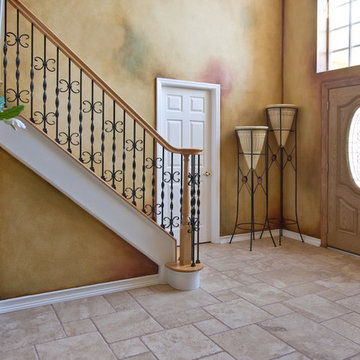
Patara Medium brushed and chiseled travertine tiles. Visit www.stone-mart.com or call (813) 885-6900 for more information.
Esempio di una porta d'ingresso tradizionale di medie dimensioni con pareti marroni, pavimento in travertino, una porta a due ante e una porta in legno bruno
Esempio di una porta d'ingresso tradizionale di medie dimensioni con pareti marroni, pavimento in travertino, una porta a due ante e una porta in legno bruno
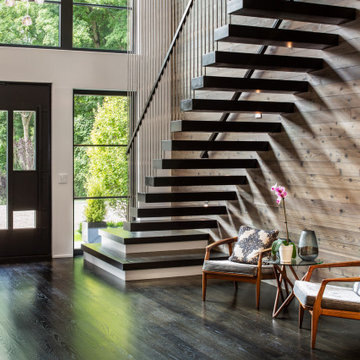
Immagine di un ingresso o corridoio design con pareti marroni, parquet scuro, una porta singola, una porta in vetro, pavimento marrone e pareti in legno
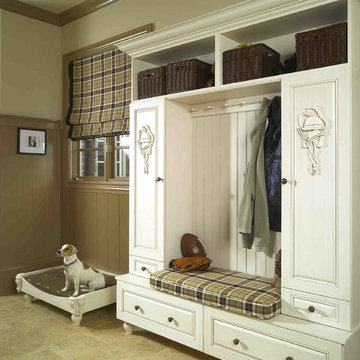
Esempio di un ingresso con anticamera chic di medie dimensioni con pareti marroni, pavimento in gres porcellanato e pavimento beige

Esempio di un ingresso o corridoio minimalista con pareti marroni, parquet scuro e pavimento marrone
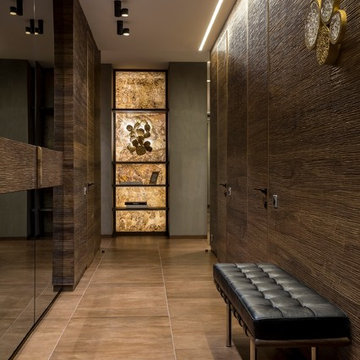
фото Евгений Кулибаба
Idee per un corridoio contemporaneo di medie dimensioni con pareti marroni, pavimento in gres porcellanato e pavimento marrone
Idee per un corridoio contemporaneo di medie dimensioni con pareti marroni, pavimento in gres porcellanato e pavimento marrone
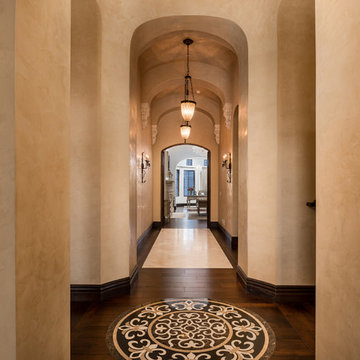
We love this gallery wall and hallway design plus wood flooring, and a custom medallion piece.
Foto di un grande ingresso o corridoio classico con pareti marroni, pavimento in legno massello medio e pavimento marrone
Foto di un grande ingresso o corridoio classico con pareti marroni, pavimento in legno massello medio e pavimento marrone
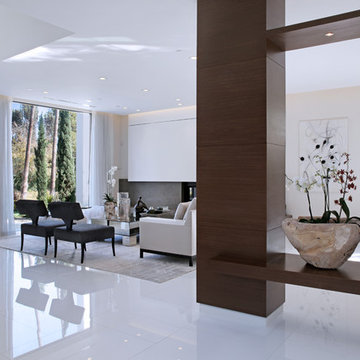
Esempio di un grande ingresso o corridoio minimalista con pareti marroni
6.434 Foto di ingressi e corridoi con pareti marroni e pareti arancioni
13
