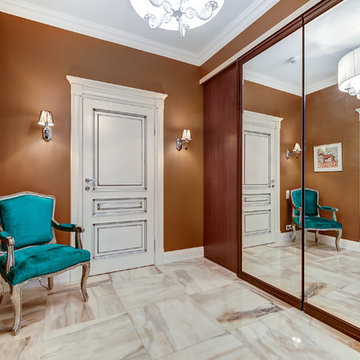6.434 Foto di ingressi e corridoi con pareti marroni e pareti arancioni
Filtra anche per:
Budget
Ordina per:Popolari oggi
221 - 240 di 6.434 foto
1 di 3
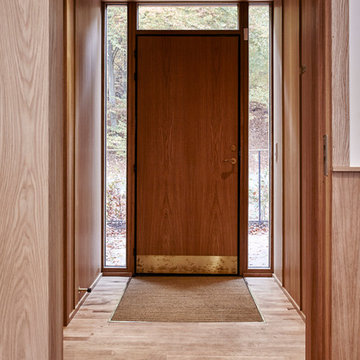
Idee per una porta d'ingresso scandinava di medie dimensioni con pareti marroni, pavimento in legno massello medio, una porta singola e una porta in legno bruno
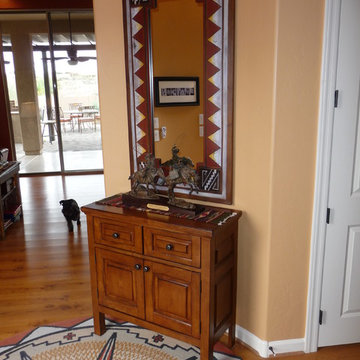
Foto di un ingresso stile americano di medie dimensioni con pareti arancioni, parquet chiaro e pavimento marrone
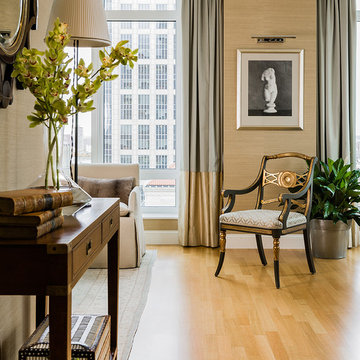
Ispirazione per un ingresso chic di medie dimensioni con pareti marroni e parquet chiaro
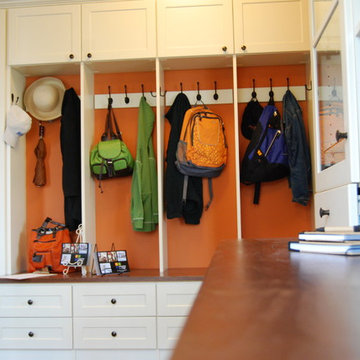
Creating distinct spaces for jackets, hats and gloves and shoes keeps your back hall organized. A bench seat is handy when putting on boots. Crown molding adds a finishing touch. Door style is shaker with satin nickel hardware. This space is perfect for keeping the household organized too. A desk with full, home office function organizes family calendars, financial tasks, and web surfing. Photos by Creative Storage.
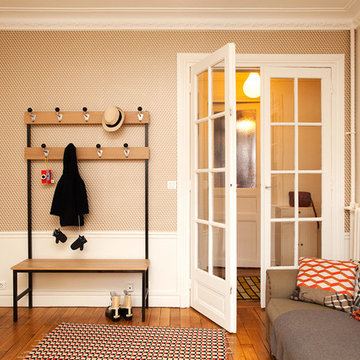
Lauriane Thiriat
Idee per un ingresso con anticamera nordico di medie dimensioni con pareti arancioni e parquet chiaro
Idee per un ingresso con anticamera nordico di medie dimensioni con pareti arancioni e parquet chiaro
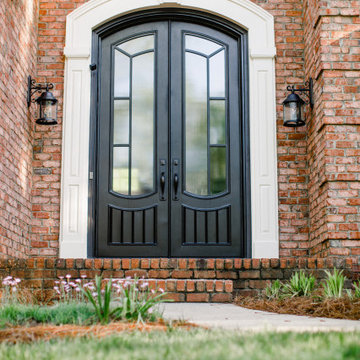
Attractive and understated, these homeowners were searching for a fully custom traditional door option. They specified sleek and modern door hardware, unique window placement, and the rounded top silhouette.
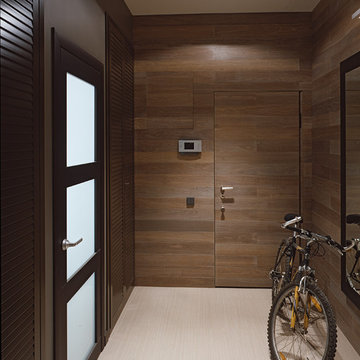
Immagine di una porta d'ingresso contemporanea con pareti marroni, una porta singola, una porta in legno bruno e pavimento beige
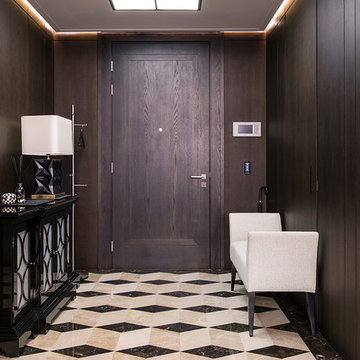
Андрей Самонаев, Кирилл Губернаторов, Дарья Листопад, Артем Укропов, фотограф- Борис Бочкарев
Immagine di una porta d'ingresso tradizionale con pavimento in marmo, pareti marroni, una porta singola, una porta in legno scuro e pavimento multicolore
Immagine di una porta d'ingresso tradizionale con pavimento in marmo, pareti marroni, una porta singola, una porta in legno scuro e pavimento multicolore
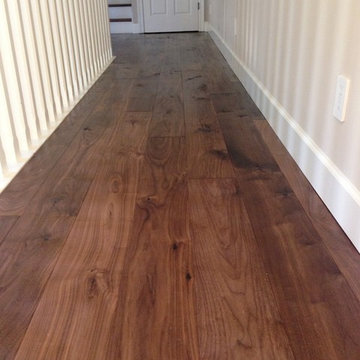
Ispirazione per un ingresso o corridoio mediterraneo di medie dimensioni con pareti marroni e parquet scuro
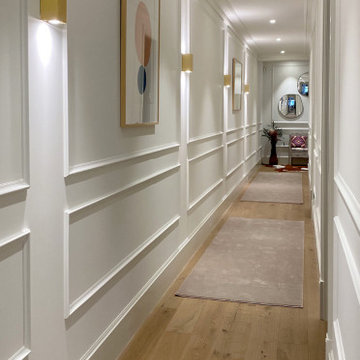
Debido a su antigüedad, los diferentes espacios del piso se derriban para articular un proyecto de reforma integral, de 190m2, enfocado a resaltar la presencia del amplio pasillo, crear un salón extenso e independiente del comedor, y organizar el resto de estancias. Desde una espaciosa cocina con isla, dotada de una zona contigua de lavadero, hasta dos habitaciones infantiles, con un baño en común, y un dormitorio principal en formato suite, acompañado también por su propio cuarto de baño y vestidor.
Iluminación general: Arkos Light
Cocina: Santos Bilbao
Suelo cerámico de los baños: Florim
Manillas: Formani
Herrería y carpintería: diseñada a medida
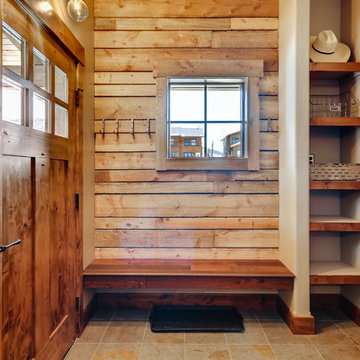
Rent this cabin in Grand Lake Colorado at www.GrandLakeCabinRentals.com
Immagine di un piccolo ingresso con anticamera stile rurale con pareti marroni, pavimento in ardesia, una porta singola, una porta marrone e pavimento grigio
Immagine di un piccolo ingresso con anticamera stile rurale con pareti marroni, pavimento in ardesia, una porta singola, una porta marrone e pavimento grigio
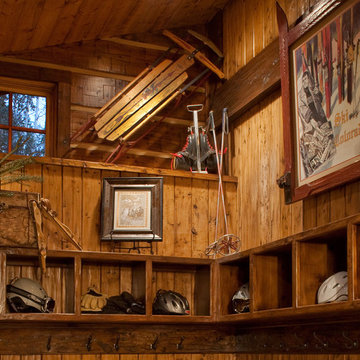
Colorado ski-in ski-out home with mudroom displaying vintage snow sport equipment and artwork.
Ispirazione per un piccolo ingresso con anticamera rustico con pareti marroni, pavimento in legno massello medio, una porta singola, una porta in legno bruno e pavimento marrone
Ispirazione per un piccolo ingresso con anticamera rustico con pareti marroni, pavimento in legno massello medio, una porta singola, una porta in legno bruno e pavimento marrone
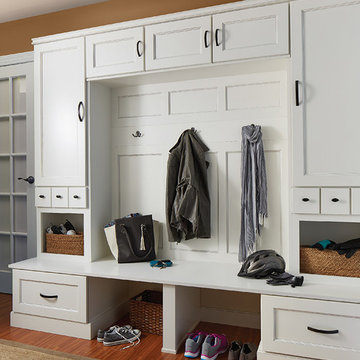
Foto di un grande ingresso con anticamera chic con pareti arancioni, pavimento in legno massello medio e pavimento marrone
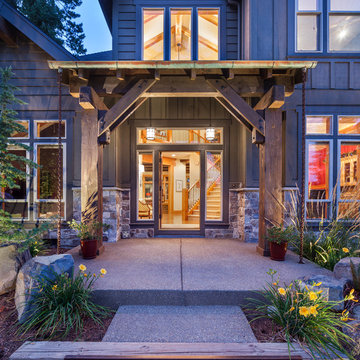
Kuda Photography
Esempio di una porta d'ingresso stile rurale con pareti marroni, pavimento in cemento, una porta singola e una porta in vetro
Esempio di una porta d'ingresso stile rurale con pareti marroni, pavimento in cemento, una porta singola e una porta in vetro
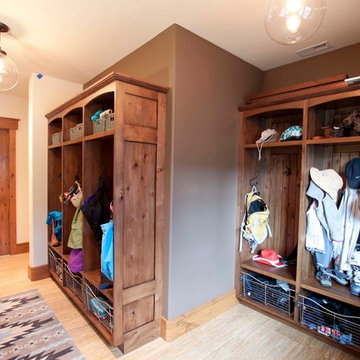
The original closet and bench became this gorgeous and hard working Mud Room. We borrowed a storage closet from the adjacent garage to remodel this room into the ultimate Steamboat Mud Room! Custom built open lockers with baskets, shelves and hooks offer storage for all your gear.
photo by: Cristin Frey
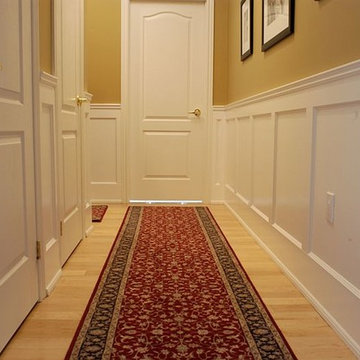
This is a great look at the finished product of our recessed paneled wainscoting.
The genius of our unique Recessed Wall Paneled Wainscot system is the way it delivers so much value for so little money. Take a look and see for yourself. Each 8-foot kit includes everything you need: base rail, stiles, top rail and shoe moulding. Fasten these parts to any smooth wall and you're done. Existing wall surfaces act as panels, creating the traditional flavor of authentic wainscoting at a fraction of the cost and none of the hassles. We've even negotiated discounted shipping rates for you!
The price listed is the cost of one of our recessed Wall Paneled Wainscoting 8 ft Kits, 38" high, a good choice for rooms with 8 or 9 ft ceilings, consisting of everything you need for an eight foot section of running wall including one 8' length of: poplar cap trim; upper rail; base rail; poplar shoe molding; and 5 -- 26" shaped stiles. All packed in protective boxes and ready to go for quick shipping. The horizontal rails are made from primed MDF and the cap and shoe trims are made from primed, FJ Poplar for better impact and moisture resistance.
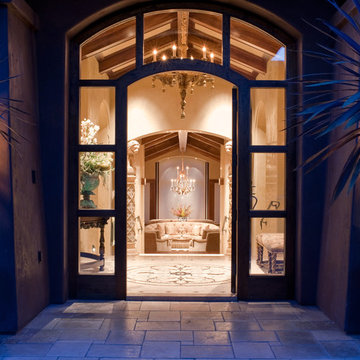
Immagine di una grande porta d'ingresso mediterranea con una porta singola, pareti marroni e pavimento in cemento
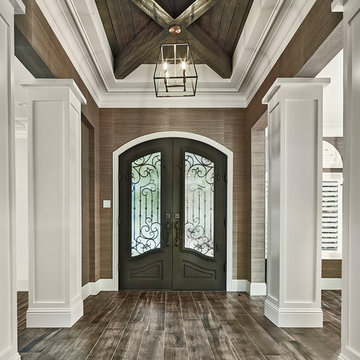
Ispirazione per un ingresso chic con pareti marroni, una porta a due ante, una porta nera e pavimento marrone

Immagine di un grande ingresso tradizionale con pareti marroni, parquet scuro, una porta a due ante, una porta in legno scuro, pavimento marrone, soffitto a volta e boiserie
6.434 Foto di ingressi e corridoi con pareti marroni e pareti arancioni
12
