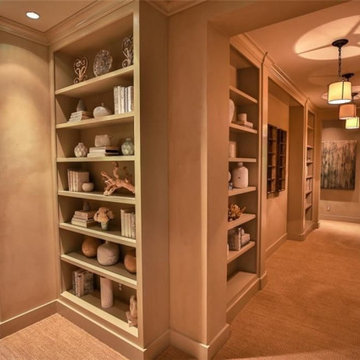385 Foto di ingressi e corridoi con moquette
Filtra anche per:
Budget
Ordina per:Popolari oggi
141 - 160 di 385 foto
1 di 3
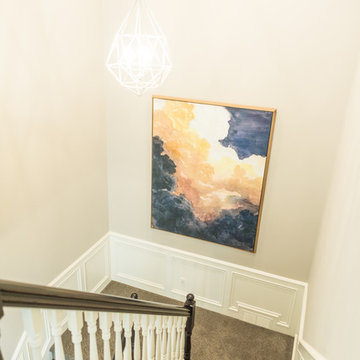
This project was a major renovation in collaboration with Payne & Payne Builders and Peninsula Architects. The dated home was taken down to the studs, reimagined, reconstructed and completely furnished for modern-day family life. A neutral paint scheme complemented the open plan. Clean lined cabinet hardware with accented details like glass and contrasting finishes added depth. No detail was spared with attention to well scaled furnishings, wall coverings, light fixtures, art, accessories and custom window treatments throughout the home. The goal was to create the casual, comfortable home our clients craved while honoring the scale and architecture of the home.
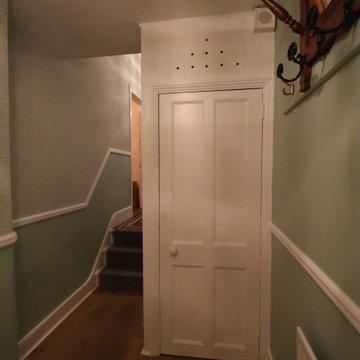
This hallway restoration started from removing all wallpaper, making all walls and ceilings good, repair water damage. The next new wallrock system was applied - reinforced Lining paper. Everything was restored including with dustless sanding system and bespoke paint application.
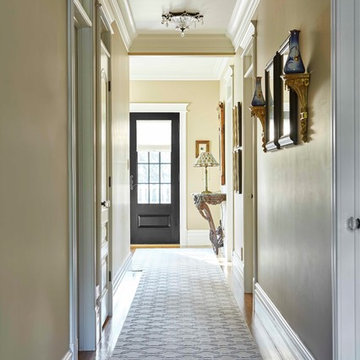
Valerie Wilcox
Ispirazione per un ingresso o corridoio chic di medie dimensioni con pareti beige, moquette e pavimento beige
Ispirazione per un ingresso o corridoio chic di medie dimensioni con pareti beige, moquette e pavimento beige
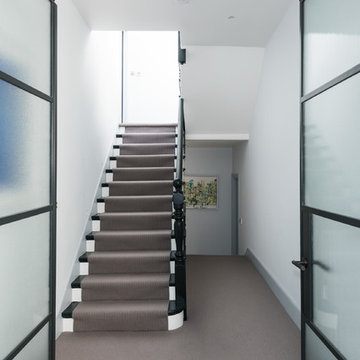
Idee per un grande ingresso o corridoio minimalista con pareti grigie, moquette e pavimento beige
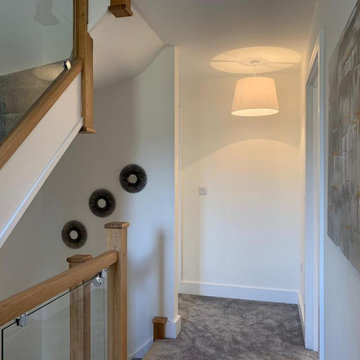
Delighted to have worked along side Sida Corporation Ltd. 10 beautiful New Builds in Harlow.
Idee per un ampio ingresso o corridoio minimalista con moquette
Idee per un ampio ingresso o corridoio minimalista con moquette
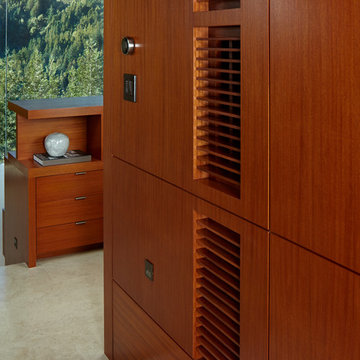
Hallway
Mark Schwartz
Idee per un ingresso o corridoio design di medie dimensioni con pareti marroni e moquette
Idee per un ingresso o corridoio design di medie dimensioni con pareti marroni e moquette
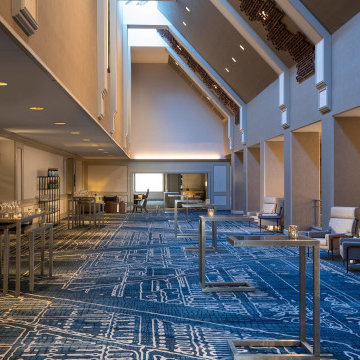
Renovated pre-function space with custom lighting and carpet.
Foto di un ampio ingresso o corridoio design con pareti beige, moquette e pavimento blu
Foto di un ampio ingresso o corridoio design con pareti beige, moquette e pavimento blu
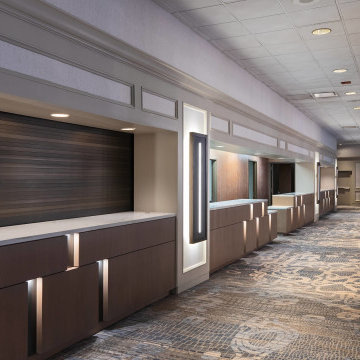
Renovated pre-function space with custom lighting and carpet.
Foto di un ampio ingresso o corridoio minimal con pareti beige, moquette e pavimento blu
Foto di un ampio ingresso o corridoio minimal con pareti beige, moquette e pavimento blu
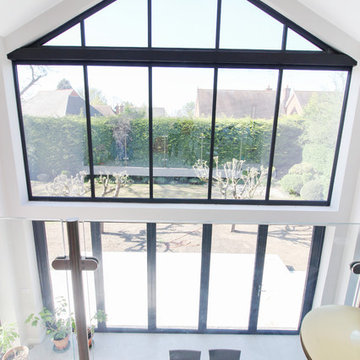
The incredible view from the upper landing shows off the full height of the newly extended property. A stunning three tier glass installation offers lovely views of the garden space, easy access to the outdoors and is a great money saving source of light for the property,
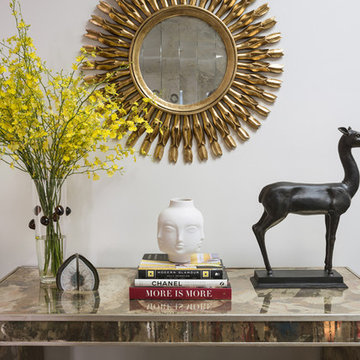
Stu Morley
Foto di un grande ingresso o corridoio boho chic con pareti bianche, moquette e pavimento marrone
Foto di un grande ingresso o corridoio boho chic con pareti bianche, moquette e pavimento marrone
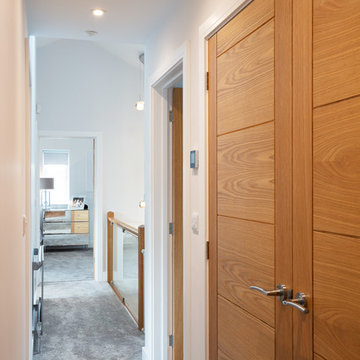
This project involved transforming a three-bedroom bungalow into a five-bedroom house. It also involved changing a single garage into a double. The house itself was set in the 1950s and has been brought into the 2010s –the type of challenge we love to embrace.
To achieve the ultimate finish for this house without overspending has been tricky, but we have looked at ways to achieve a modern design within a budget. Also, we have given this property a bespoke look and feel. Generally houses are built to achieve a set specification, with typical finishes and designs to suit the majority of users but we have changed things.
We have emphasised space in this build which adds a feeling of luxury. We didn’t want to feel enclosed in our house, not in any of the rooms. Sometimes four or five-bedroom houses have a box room but we have avoided this by building large open areas to create a good flow throughout.
One of the main elements we have introduced is underfloor heating throughout the ground floor. Another thing we wanted to do is open up the bedroom ceilings to create as much space as possible, which has added a wow factor to the bedrooms. There are also subtle touches throughout the house that mix simplicity with complex design. By simplicity, we mean white architrave skirting all round, clean, beautiful doors, handles and ironmongery, with glass in certain doors to allow light to flow.
The kitchen shows people what a luxury kitchen can look and feel like which built for home use and entertaining. 3 of the bedrooms have an ensuite which gives added luxury. One of the bedrooms is downstairs, which will suit those who may struggle with stairs and caters for all guests. One of the bedrooms has a Juliet balcony with a really tall window which floods the room with light.
This project shows how you can achieve the wow factor throughout a property by adding certain finishes or opening up ceilings. It is a spectacle without having to go to extraordinary costs. It is a masterpiece and a real example for us to showcase what K Design and Build can do.
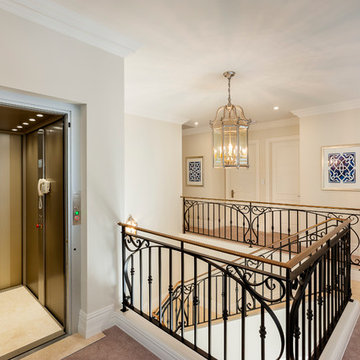
Shutter Works Photography
Immagine di un grande ingresso o corridoio tradizionale con pareti beige e moquette
Immagine di un grande ingresso o corridoio tradizionale con pareti beige e moquette
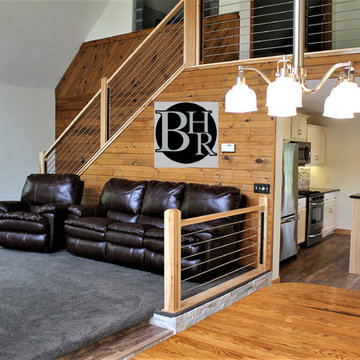
This space features luxury vinyl plank flooring, natural hickory car-siding with a custom-made stainless steel railing that leads up the staircase to the loft bedroom area. Large windows allow lots of natural light to enter with a view of the lake.
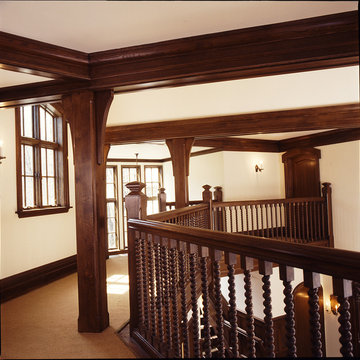
This Foyer is made with rift White Oak. There are many door jambs with elliptical heads and casings. The stairway has wainscot paneling going up to the second floor.
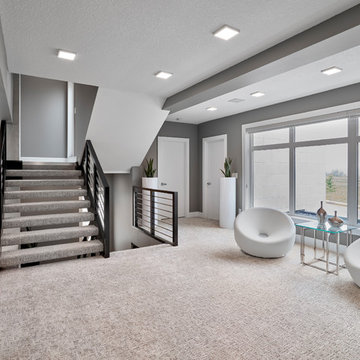
Spacious multi use area. Open and bright. Open riser staircase leading up to the roof top patio.
Esempio di un grande ingresso o corridoio design con pareti grigie, moquette e pavimento grigio
Esempio di un grande ingresso o corridoio design con pareti grigie, moquette e pavimento grigio
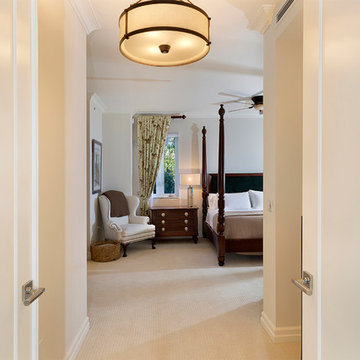
Hallway
Foto di un ingresso o corridoio stile marinaro di medie dimensioni con pareti beige, moquette e pavimento beige
Foto di un ingresso o corridoio stile marinaro di medie dimensioni con pareti beige, moquette e pavimento beige
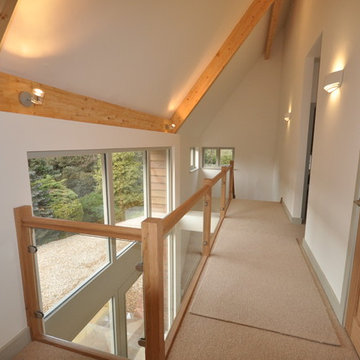
vaulted, glazed hall, with glazed curtain walling over the front door.
Immagine di un grande ingresso o corridoio minimal con pareti bianche e moquette
Immagine di un grande ingresso o corridoio minimal con pareti bianche e moquette
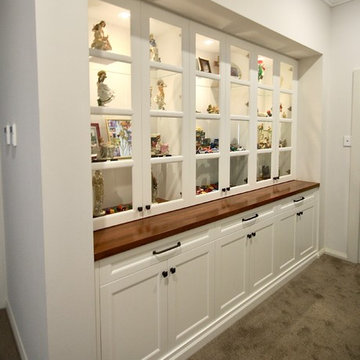
FULL HOUSE DESIGNER FIT OUT.
- Custom polyurethane display and storage unit 'satin' finish
- Glass display inserts
- V - Groove backing to display doors
- Black olive knobs and handles
- 40mm thick Timber 'Brushbox' benchtop pencil edge
- Fitted with Blum hardware
Sheree Bounassif, Kitchens By Emanuel

Esempio di un ingresso o corridoio stile marino di medie dimensioni con pareti grigie e moquette
385 Foto di ingressi e corridoi con moquette
8
