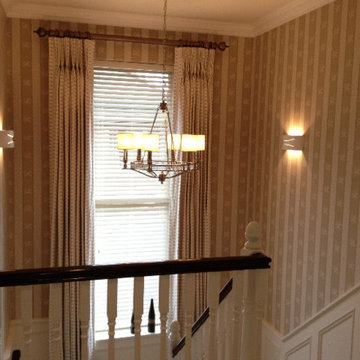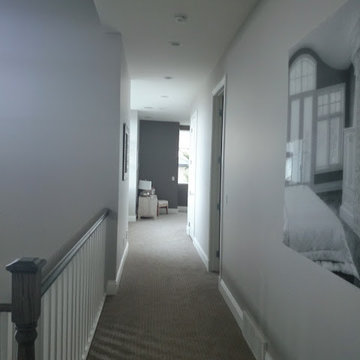385 Foto di ingressi e corridoi con moquette
Filtra anche per:
Budget
Ordina per:Popolari oggi
201 - 220 di 385 foto
1 di 3
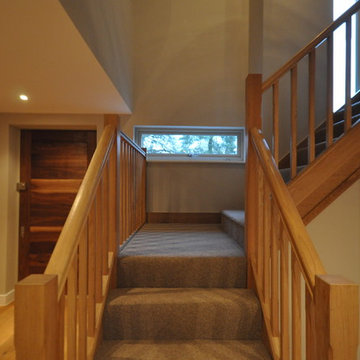
Plot 1 stair with bespoke American Walnut front door.
Idee per un ingresso o corridoio minimal di medie dimensioni con pareti grigie e moquette
Idee per un ingresso o corridoio minimal di medie dimensioni con pareti grigie e moquette
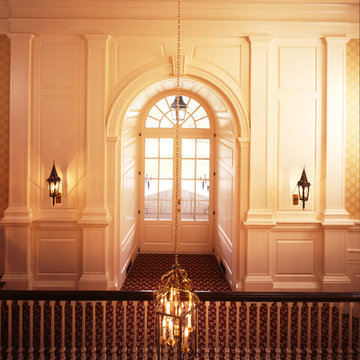
This Foyer has curved wainscot paneling going up the steps, with tall and wide flat pilasters flanking a paneled arch. The arch has two different radii, making the jamb splayed. Very difficult to make! There are also many architectural elements above the pilasters, like triglyphs, mutae and gutae.
Rick Albert
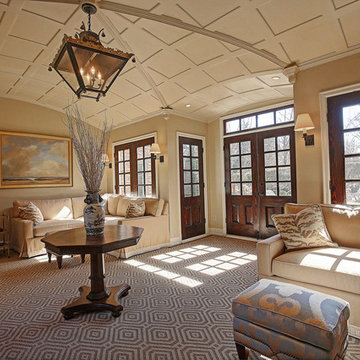
This breezeway connects the main home to the garage and opens out onto the outdoor patio.
Rene Scott Photographer
Foto di un grande corridoio chic con pareti beige, moquette, una porta a due ante e una porta marrone
Foto di un grande corridoio chic con pareti beige, moquette, una porta a due ante e una porta marrone
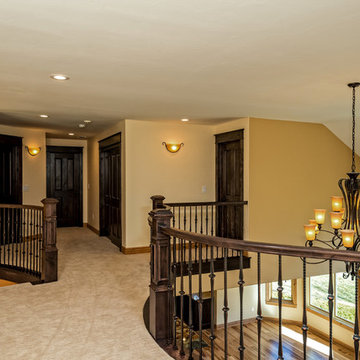
Jeff Davis, JW Imagery
Foto di un grande ingresso o corridoio classico con pareti beige e moquette
Foto di un grande ingresso o corridoio classico con pareti beige e moquette
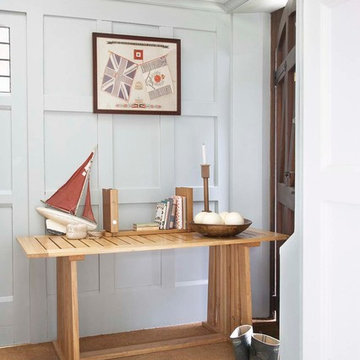
Nick Carter Photography
Ispirazione per un ingresso o corridoio contemporaneo di medie dimensioni con pareti blu e moquette
Ispirazione per un ingresso o corridoio contemporaneo di medie dimensioni con pareti blu e moquette
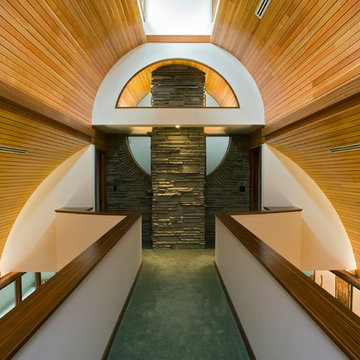
Bridge to Master Suite
John Herr Photography
Esempio di un grande ingresso o corridoio minimal con pareti bianche e moquette
Esempio di un grande ingresso o corridoio minimal con pareti bianche e moquette
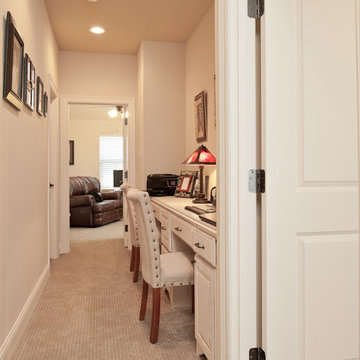
MLA Photography-Erin Matlock
Foto di un grande ingresso o corridoio tradizionale con pareti bianche, moquette e pavimento beige
Foto di un grande ingresso o corridoio tradizionale con pareti bianche, moquette e pavimento beige
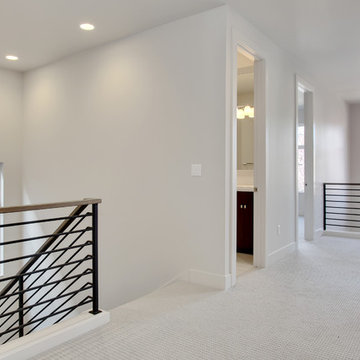
Soundview Photography
Immagine di un ingresso o corridoio minimal con pareti bianche e moquette
Immagine di un ingresso o corridoio minimal con pareti bianche e moquette
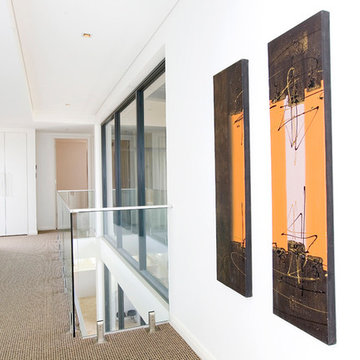
Interior Design including Finishes, Fixtures & Furniture
Esempio di un grande ingresso o corridoio minimal con pareti bianche e moquette
Esempio di un grande ingresso o corridoio minimal con pareti bianche e moquette
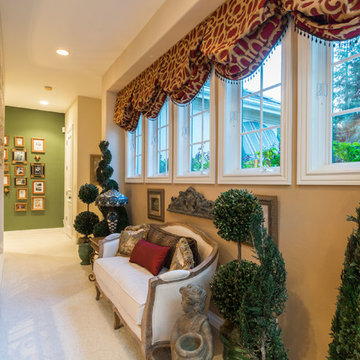
Esempio di un grande ingresso o corridoio mediterraneo con pareti beige e moquette
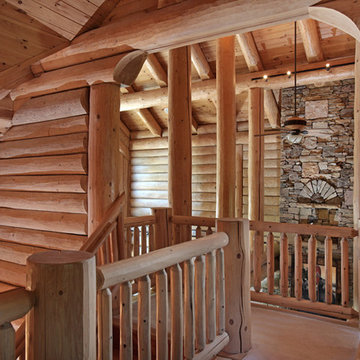
Loft area at the Ponderosa Lodge
Idee per un ingresso o corridoio chic di medie dimensioni con pareti beige, moquette e pavimento beige
Idee per un ingresso o corridoio chic di medie dimensioni con pareti beige, moquette e pavimento beige
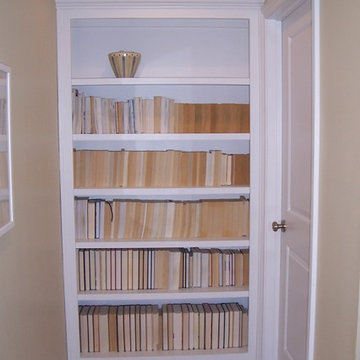
Jon Lausch
Ispirazione per un grande ingresso o corridoio minimal con pareti beige e moquette
Ispirazione per un grande ingresso o corridoio minimal con pareti beige e moquette
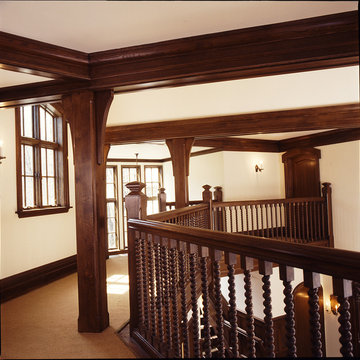
This Foyer is made with rift White Oak. There are many door jambs with elliptical heads and casings. The stairway has wainscot paneling going up to the second floor.
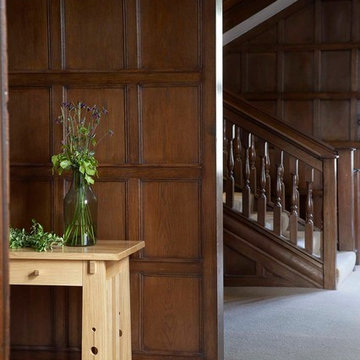
Nick Carter Photography
Foto di un ingresso o corridoio american style di medie dimensioni con pareti blu e moquette
Foto di un ingresso o corridoio american style di medie dimensioni con pareti blu e moquette
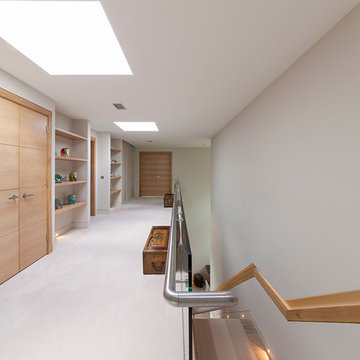
Earl Smith
David Hales Interior Design
http://www.davidhalesinteriordesign.co.uk
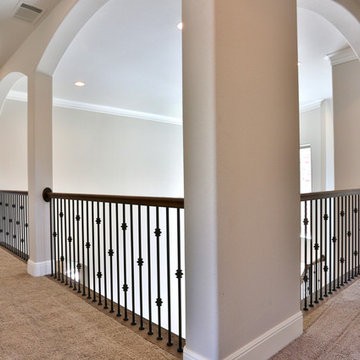
Esempio di un grande ingresso o corridoio classico con pareti beige, moquette e pavimento beige
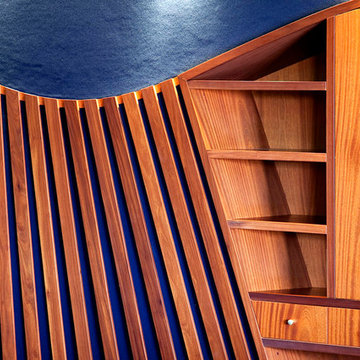
The proposal included an extension to the rear of the home and a period renovation of the classic heritage architecture of the existing home. The features of Glentworth were retained, it being a heritage home being a wonderful representation of a classic early 1880s Queensland timber colonial residence.
The site has a two street frontage which allowed showcasing the period renovation of the outstanding historical architectural character at one street frontage (which accords with the adjacent historic Rosalie townscape) – as well as a stunning contemporary architectural design viewed from the other street frontage.
The majority of changes were made to the rear of the house, which cannot be seen from the Rosalie Central Business Area.
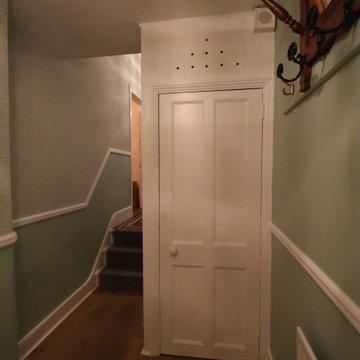
This hallway restoration started from removing all wallpaper, making all walls and ceilings good, repair water damage. The next new wallrock system was applied - reinforced Lining paper. Everything was restored including with dustless sanding system and bespoke paint application.
385 Foto di ingressi e corridoi con moquette
11
