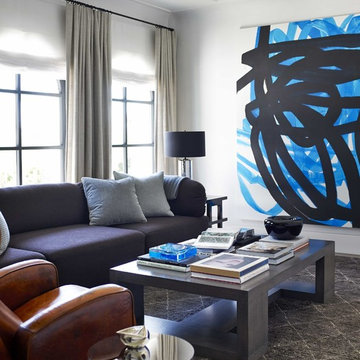385 Foto di ingressi e corridoi con moquette
Filtra anche per:
Budget
Ordina per:Popolari oggi
181 - 200 di 385 foto
1 di 3
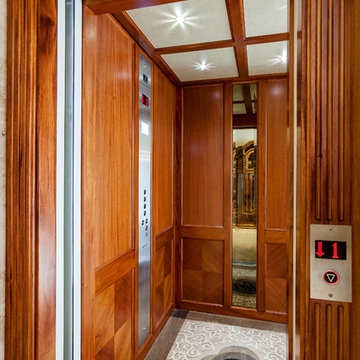
Shutter Works Photography
Ispirazione per un ingresso o corridoio tradizionale di medie dimensioni con pareti marroni e moquette
Ispirazione per un ingresso o corridoio tradizionale di medie dimensioni con pareti marroni e moquette
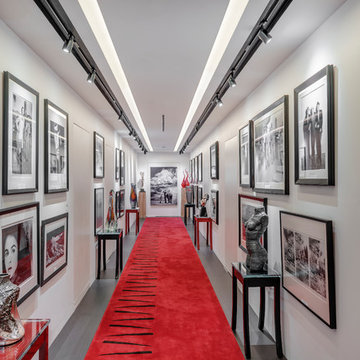
Richard Downer
We were winners in a limited architectural competition for the design of a stunning new penthouse apartment, described as one of the most sought after and prestigious new residential properties in Devon.
Our brief was to create an exceptional modern home of the highest design standards. Entrance into the living areas is through a huge glazed pivoting doorway with minimal profile glazing which allows natural daylight to spill into the entrance hallway and gallery which runs laterally through the apartment.
A huge glass skylight affords sky views from the living area, with a dramatic polished plaster fireplace suspended within it. Sliding glass doors connect the living spaces to the outdoor terrace, designed for both entertainment and relaxation with a planted green walls and water feature and soft lighting from contemporary lanterns create a spectacular atmosphere with stunning views over the city.
The design incorporates a number of the latest innovations in home automation and audio visual and lighting technologies including automated blinds, electro chromic glass, pop up televisions, picture lift mechanisms, lutron lighting controls to name a few.
The design of this outstanding modern apartment creates harmonised spaces using a minimal palette of materials and creates a vibrant, warm and unique home
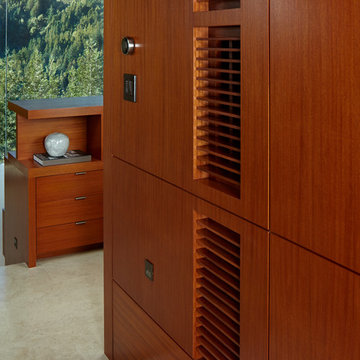
Hallway
Mark Schwartz
Idee per un ingresso o corridoio design di medie dimensioni con pareti marroni e moquette
Idee per un ingresso o corridoio design di medie dimensioni con pareti marroni e moquette
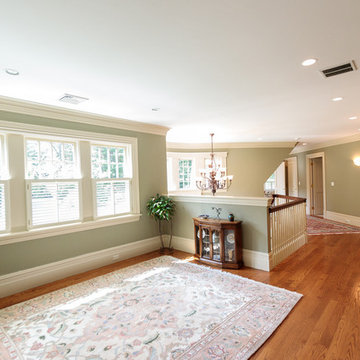
http://12millerhillrd.com
Exceptional Shingle Style residence thoughtfully designed for gracious entertaining. This custom home was built on an elevated site with stunning vista views from its private grounds. Architectural windows capture the majestic setting from a grand foyer. Beautiful french doors accent the living room and lead to bluestone patios and rolling lawns. The elliptical wall of windows in the dining room is an elegant detail. The handsome cook's kitchen is separated by decorative columns and a breakfast room. The impressive family room makes a statement with its palatial cathedral ceiling and sophisticated mill work. The custom floor plan features a first floor guest suite with its own sitting room and picturesque gardens. The master bedroom is equipped with two bathrooms and wardrobe rooms. The upstairs bedrooms are spacious and have their own en-suite bathrooms. The receiving court with a waterfall, specimen plantings and beautiful stone walls complete the impressive landscape.
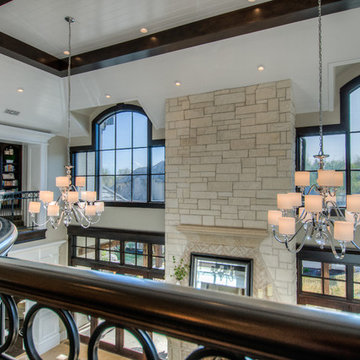
Caroline Merrill
Ispirazione per un ampio ingresso o corridoio classico con pareti grigie e moquette
Ispirazione per un ampio ingresso o corridoio classico con pareti grigie e moquette
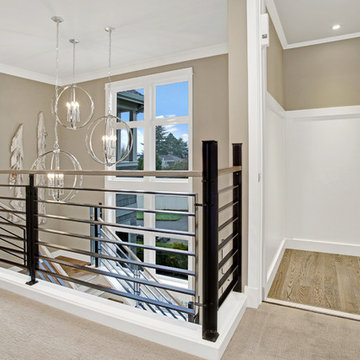
Ispirazione per un ingresso o corridoio american style con pareti beige e moquette
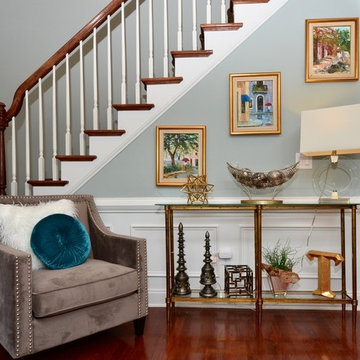
Revealing Homes
Ispirazione per un grande ingresso o corridoio moderno con pareti blu e moquette
Ispirazione per un grande ingresso o corridoio moderno con pareti blu e moquette
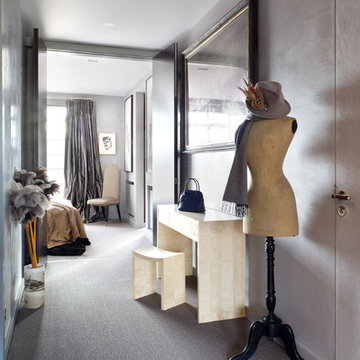
Paul Craig ©Paul Craig 2014 All Rights Reserved
Idee per un piccolo ingresso o corridoio design con pareti grigie e moquette
Idee per un piccolo ingresso o corridoio design con pareti grigie e moquette
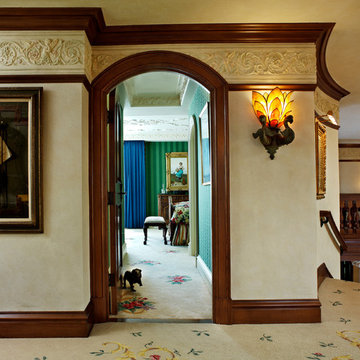
View of the upper level hallway with staircase on the right. Custom designed plaster frieze provides visual interest and contrasts with the dark stained ash woodwork. Interior furnishings specified by Leczinski Design Associates.
Ron Ruscio
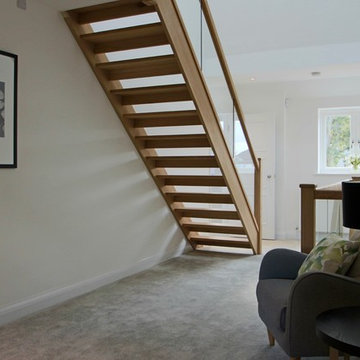
A stunning bespoke designed oak open tread staircase glides up to the second floor gallery in this Hertfordshire mansion
Ispirazione per un ingresso o corridoio contemporaneo di medie dimensioni con pareti bianche e moquette
Ispirazione per un ingresso o corridoio contemporaneo di medie dimensioni con pareti bianche e moquette
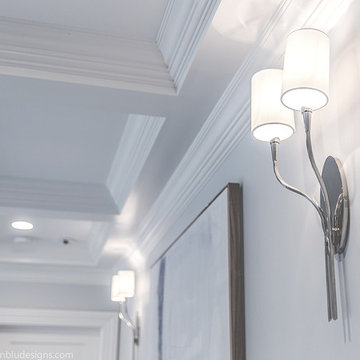
A Contemporary home in Old Westbury, Long Island with Beach Style accents. Choices for this home were selected by our designers and final decisions were made by our amazing clients.
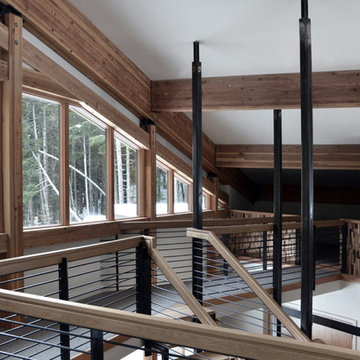
Nicholas Moriarty Interiors
Ispirazione per un grande ingresso o corridoio minimal con pareti bianche e moquette
Ispirazione per un grande ingresso o corridoio minimal con pareti bianche e moquette
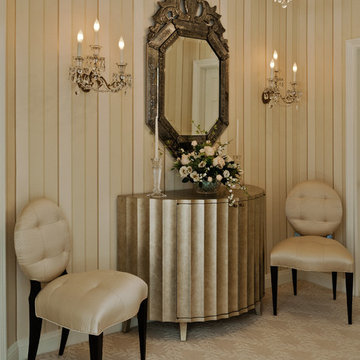
Idee per un corridoio tradizionale di medie dimensioni con pareti beige e moquette
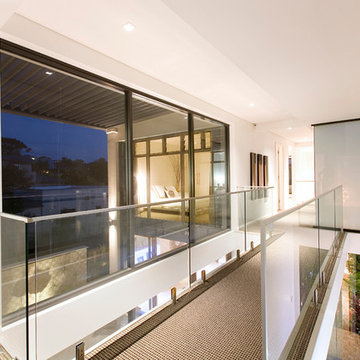
Interior Design including Finishes, Fixtures & Furniture
Esempio di un grande ingresso o corridoio moderno con pareti bianche e moquette
Esempio di un grande ingresso o corridoio moderno con pareti bianche e moquette
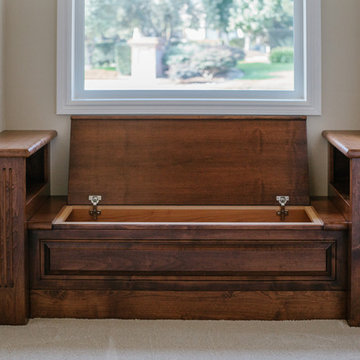
Cabinet Company // Cowan's Cabinet Co.
Photographer // Woodfield Creative
Foto di un piccolo ingresso o corridoio tradizionale con pareti beige e moquette
Foto di un piccolo ingresso o corridoio tradizionale con pareti beige e moquette
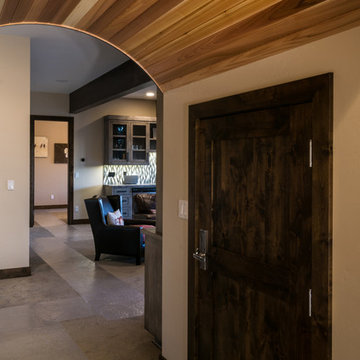
Ross Chandler
Ispirazione per un piccolo ingresso o corridoio etnico con moquette
Ispirazione per un piccolo ingresso o corridoio etnico con moquette
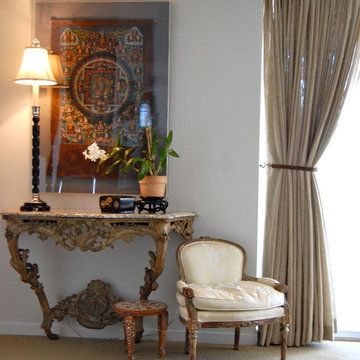
Wonderful juxtaposition of a well traveled collection.
Esempio di un ingresso o corridoio classico di medie dimensioni con pareti grigie e moquette
Esempio di un ingresso o corridoio classico di medie dimensioni con pareti grigie e moquette
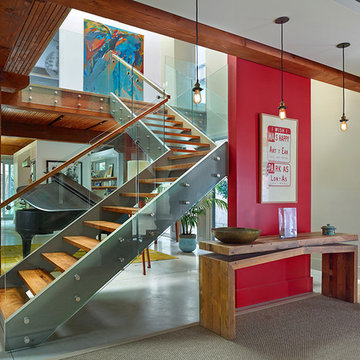
Esempio di un ampio ingresso minimal con pareti beige, moquette, una porta singola e una porta in legno bruno
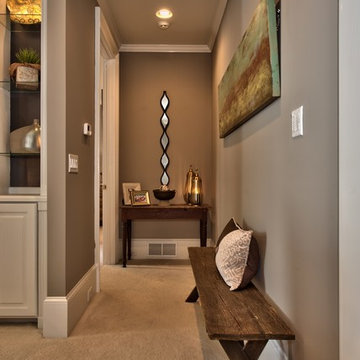
Revealing Homes
Immagine di un grande ingresso o corridoio con pareti grigie e moquette
Immagine di un grande ingresso o corridoio con pareti grigie e moquette
385 Foto di ingressi e corridoi con moquette
10
