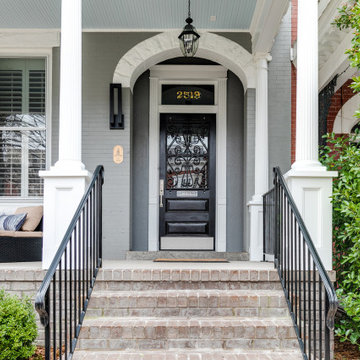3.336 Foto di ingressi e corridoi classici con una porta nera
Filtra anche per:
Budget
Ordina per:Popolari oggi
81 - 100 di 3.336 foto
1 di 3
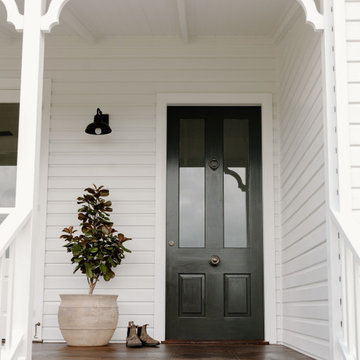
Beautiful traditional style timber entry door painted in a charcoal colour with antique brass door knob and door knocker.
Immagine di un ingresso o corridoio tradizionale con una porta singola e una porta nera
Immagine di un ingresso o corridoio tradizionale con una porta singola e una porta nera
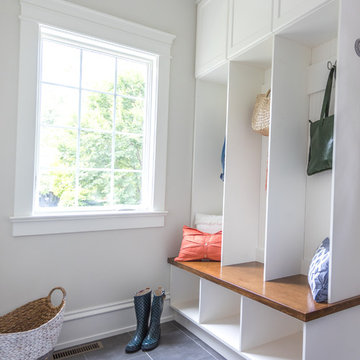
This mudroom has ample space and storage. Featuring a stained bench seat with white cabinetry. A small coat closet provides extra storage.
Foto di un piccolo ingresso con anticamera classico con pareti grigie, pavimento in gres porcellanato, una porta singola, una porta nera e pavimento grigio
Foto di un piccolo ingresso con anticamera classico con pareti grigie, pavimento in gres porcellanato, una porta singola, una porta nera e pavimento grigio
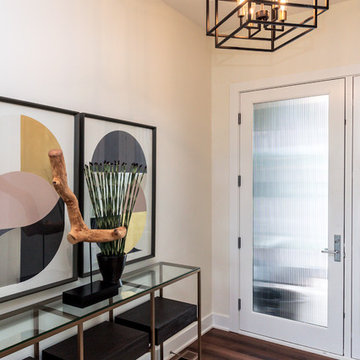
Welcome in. With today's open floor plans, it's more important than ever to have a welcoming entry with a style that flows in to the rest of the house.
Jake Boyd Photography
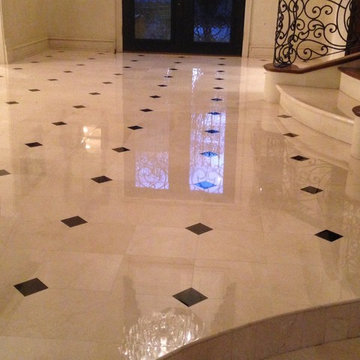
Esempio di un ingresso classico di medie dimensioni con pareti beige, pavimento in marmo, una porta a due ante, una porta nera e pavimento beige

Immagine di un ingresso chic di medie dimensioni con pareti blu, pavimento con piastrelle in ceramica, una porta a due ante, una porta nera e pavimento grigio
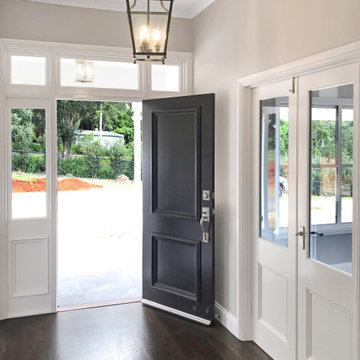
The clients’ brief detailed a home that externally is a Hampton’s influenced homestead. Internally the vision was a contemporary mix of Hampton’s with a Japanese palate in specific locations. On paper that may sound odd but in reality the two have come together beautifully. For example, the traditional dark coloured front door connects to the black light fittings that then speak confidently to the dark moody bathrooms. Linking everything is a gorgeous American Oak real timber floor finished in a custom walnut stain.
The formal entry space with 3m high ceilings, French timber doors leading to the study, and the entry door painted black to highlight the clients’ vision.
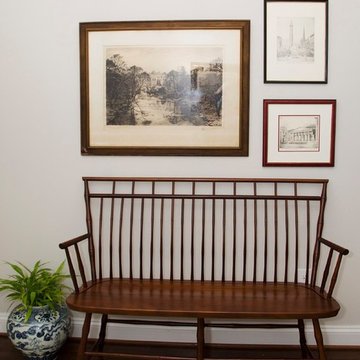
Foto di un ingresso tradizionale di medie dimensioni con pareti beige, parquet scuro, una porta singola, una porta nera e pavimento marrone
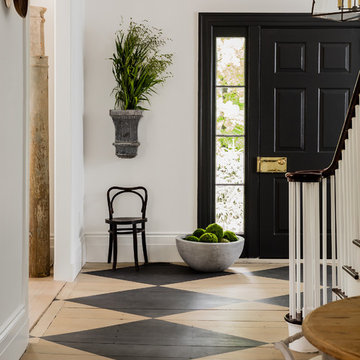
Governor's House Entry by Lisa Tharp. 2019 Bulfinch Award - Interior Design. Photo by Michael J. Lee
Foto di una porta d'ingresso classica con pareti bianche, pavimento in legno verniciato, una porta singola e una porta nera
Foto di una porta d'ingresso classica con pareti bianche, pavimento in legno verniciato, una porta singola e una porta nera
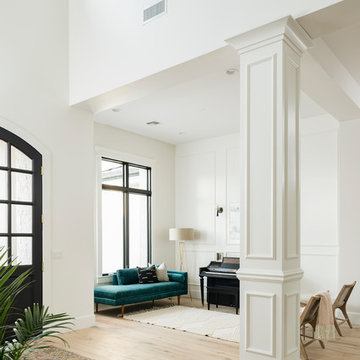
High Res Media
Ispirazione per un grande ingresso tradizionale con pareti bianche, parquet chiaro, una porta a due ante, una porta nera e pavimento beige
Ispirazione per un grande ingresso tradizionale con pareti bianche, parquet chiaro, una porta a due ante, una porta nera e pavimento beige
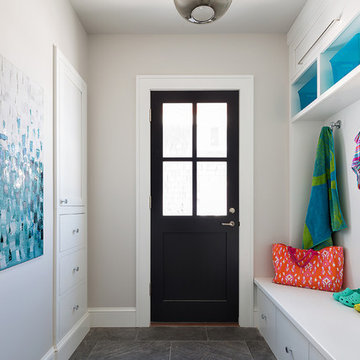
Donna Dotan Photography Inc.
Idee per un ingresso con anticamera tradizionale con una porta singola, una porta nera e pareti bianche
Idee per un ingresso con anticamera tradizionale con una porta singola, una porta nera e pareti bianche
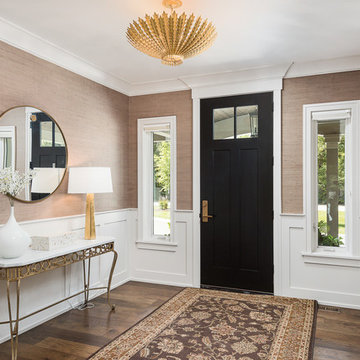
Picture Perfect House
Immagine di un ingresso tradizionale con pareti beige, parquet scuro, una porta singola, una porta nera e pavimento marrone
Immagine di un ingresso tradizionale con pareti beige, parquet scuro, una porta singola, una porta nera e pavimento marrone
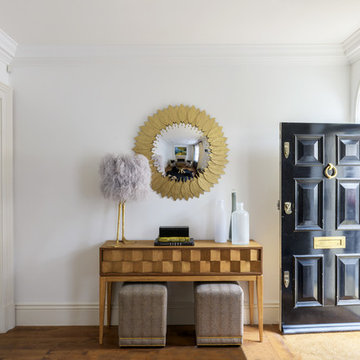
Studio Immagine 3 - Gianni Franchellucci
Idee per un ingresso o corridoio classico di medie dimensioni con pareti bianche, parquet scuro, una porta nera e pavimento marrone
Idee per un ingresso o corridoio classico di medie dimensioni con pareti bianche, parquet scuro, una porta nera e pavimento marrone
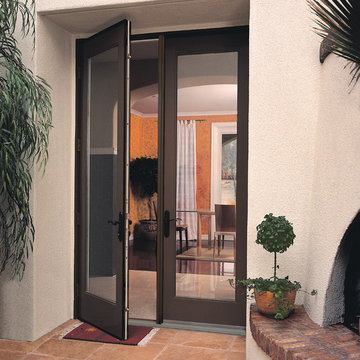
Idee per una porta d'ingresso tradizionale di medie dimensioni con pareti bianche, pavimento in terracotta, una porta a due ante e una porta nera
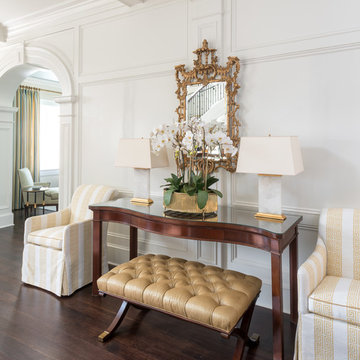
Quartz lamps, a gilded mirror, Greek key upholstery, and a touch of yellow all give this entry hall its bright feel. The center console is from the dining room of the previous Kappa Alpha Theta home.
Photography by Michael Hunter Photography.

Rising amidst the grand homes of North Howe Street, this stately house has more than 6,600 SF. In total, the home has seven bedrooms, six full bathrooms and three powder rooms. Designed with an extra-wide floor plan (21'-2"), achieved through side-yard relief, and an attached garage achieved through rear-yard relief, it is a truly unique home in a truly stunning environment.
The centerpiece of the home is its dramatic, 11-foot-diameter circular stair that ascends four floors from the lower level to the roof decks where panoramic windows (and views) infuse the staircase and lower levels with natural light. Public areas include classically-proportioned living and dining rooms, designed in an open-plan concept with architectural distinction enabling them to function individually. A gourmet, eat-in kitchen opens to the home's great room and rear gardens and is connected via its own staircase to the lower level family room, mud room and attached 2-1/2 car, heated garage.
The second floor is a dedicated master floor, accessed by the main stair or the home's elevator. Features include a groin-vaulted ceiling; attached sun-room; private balcony; lavishly appointed master bath; tremendous closet space, including a 120 SF walk-in closet, and; an en-suite office. Four family bedrooms and three bathrooms are located on the third floor.
This home was sold early in its construction process.
Nathan Kirkman
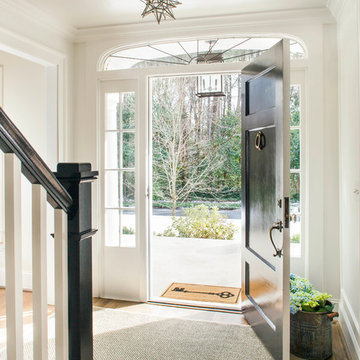
Jeff Herr
Esempio di un ingresso tradizionale di medie dimensioni con pareti bianche, pavimento in legno massello medio, una porta singola e una porta nera
Esempio di un ingresso tradizionale di medie dimensioni con pareti bianche, pavimento in legno massello medio, una porta singola e una porta nera
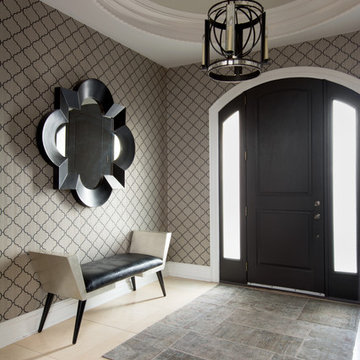
Photography by Stephani Buchman Photography
Interior Design By The Designers www.thedesignerstoronto.com
Foto di un ingresso chic con pareti grigie, pavimento in marmo, una porta singola, una porta nera e pavimento beige
Foto di un ingresso chic con pareti grigie, pavimento in marmo, una porta singola, una porta nera e pavimento beige
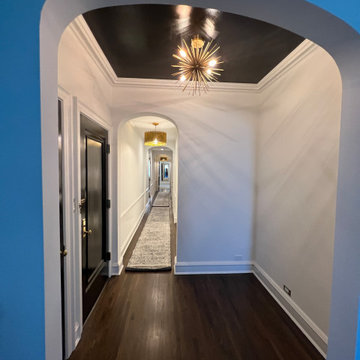
Ispirazione per un ingresso classico con pareti bianche, parquet scuro e una porta nera
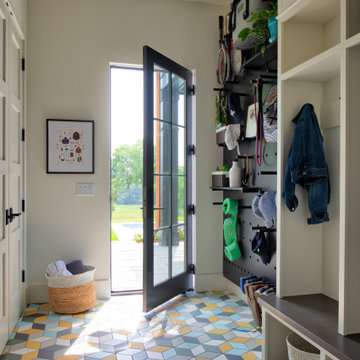
Ispirazione per un ingresso con anticamera chic di medie dimensioni con pareti beige, una porta singola, una porta nera e pavimento multicolore
3.336 Foto di ingressi e corridoi classici con una porta nera
5
