1.301 Foto di ingressi e corridoi classici con una porta marrone
Filtra anche per:
Budget
Ordina per:Popolari oggi
41 - 60 di 1.301 foto
1 di 3
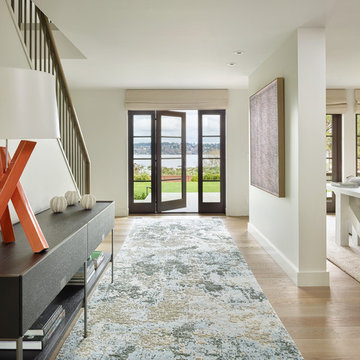
Photography: Benjamin Benschneider
Immagine di un ingresso classico con pareti bianche, parquet chiaro e una porta marrone
Immagine di un ingresso classico con pareti bianche, parquet chiaro e una porta marrone

-Renovation of waterfront high-rise residence
-To contrast with sunny environment and light pallet typical of beach homes, we darken and create drama in the elevator lobby, foyer and gallery
-For visual unity, the three contiguous passageways employ coffee-stained wood walls accented with horizontal brass bands, but they're differentiated using unique floors and ceilings
-We design and fabricate glass paneled, double entry doors in unit’s innermost area, the elevator lobby, making doors fire-rated to satisfy necessary codes
-Doors eight glass panels allow natural light to filter from outdoors into core of the building
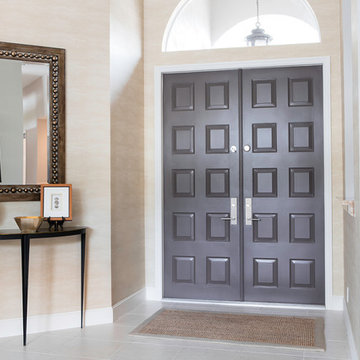
Nicole Pereira Photography
Idee per un piccolo ingresso tradizionale con pareti con effetto metallico, pavimento in gres porcellanato, una porta a due ante, una porta marrone e pavimento bianco
Idee per un piccolo ingresso tradizionale con pareti con effetto metallico, pavimento in gres porcellanato, una porta a due ante, una porta marrone e pavimento bianco
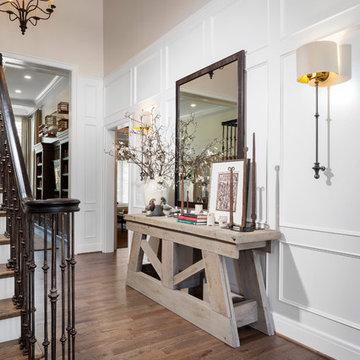
Idee per un ingresso chic di medie dimensioni con pareti bianche, pavimento in legno massello medio, una porta singola, una porta marrone e pavimento marrone
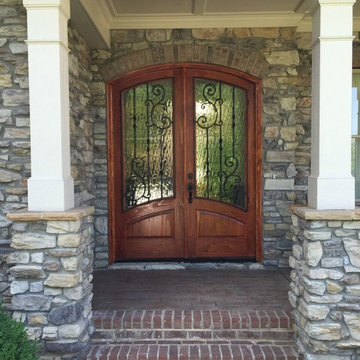
Ispirazione per una porta d'ingresso classica di medie dimensioni con pareti grigie, pavimento in mattoni, una porta a due ante e una porta marrone
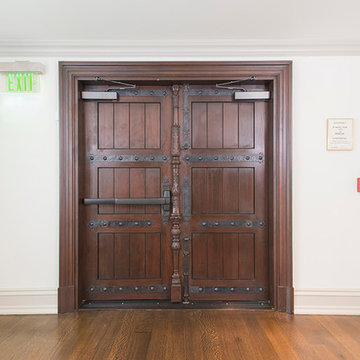
Idee per una grande porta d'ingresso tradizionale con pareti bianche, pavimento in legno verniciato, una porta a due ante, una porta marrone e pavimento marrone
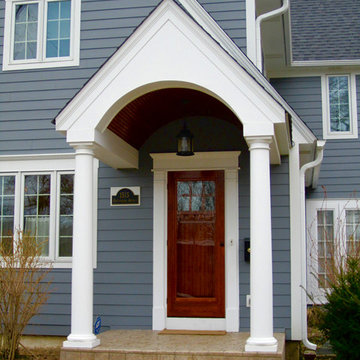
This Wilmette, IL Cape Cod Style Home was remodeled by Siding & Windows Group. We installed James HardiePlank Select Cedarmill Lap Siding in Custom ColorPlus Technology Color and Traditional HardieTrim in ColorPlus Technology Color Arctic White with top and bottom frieze boards. Also remodeled Front Entry Portico with White Wood Columns and new Roof.
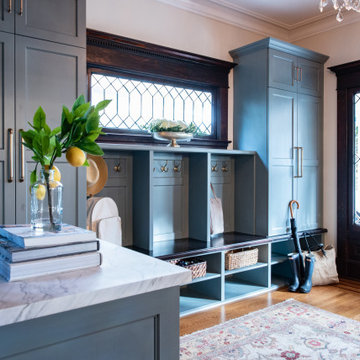
Once an empty vast foyer, this busy family of five needed a space that suited their needs. As the primary entrance to the home for both the family and guests, the update needed to serve a variety of functions. Easy and organized drop zones for kids. Hidden coat storage. Bench seat for taking shoes on and off; but also a lovely and inviting space when entertaining.
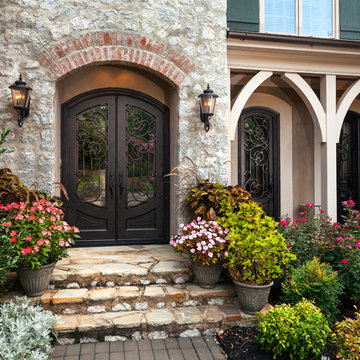
Customized to pair well with the home's ornate windows, this detailed, fully functional work of art is a double door entry like no other. Featuring bespoke scrollwork and a Dark Bronze finish, the homeowners have completely revamped their entry.
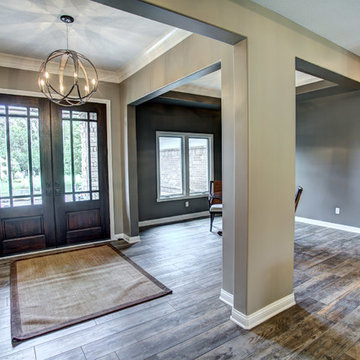
Ispirazione per un ingresso tradizionale di medie dimensioni con pareti grigie, pavimento in legno massello medio, una porta a due ante, una porta marrone e pavimento grigio
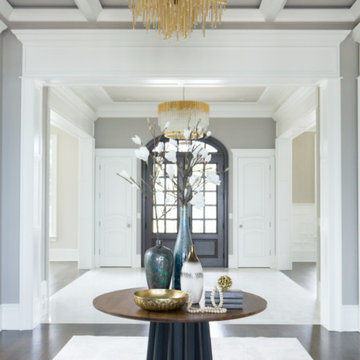
Grand entry with a soothing color palette and brass accents.
Builder: Heritage Luxury Homes
Esempio di un ampio ingresso tradizionale con pareti grigie, pavimento in marmo, una porta a due ante, una porta marrone e pavimento bianco
Esempio di un ampio ingresso tradizionale con pareti grigie, pavimento in marmo, una porta a due ante, una porta marrone e pavimento bianco
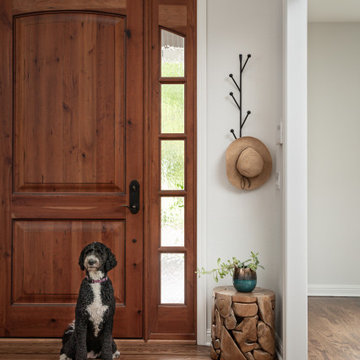
Transitional home with a light, bright aesthetic.
Immagine di un grande ingresso tradizionale con pareti bianche, parquet scuro, una porta singola, una porta marrone e pavimento marrone
Immagine di un grande ingresso tradizionale con pareti bianche, parquet scuro, una porta singola, una porta marrone e pavimento marrone
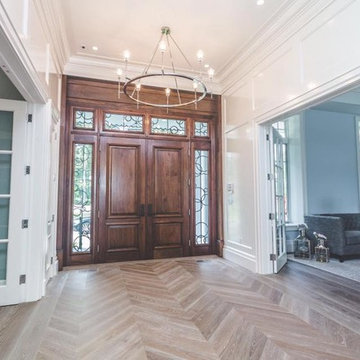
Ispirazione per una grande porta d'ingresso tradizionale con pareti bianche, una porta a due ante e una porta marrone
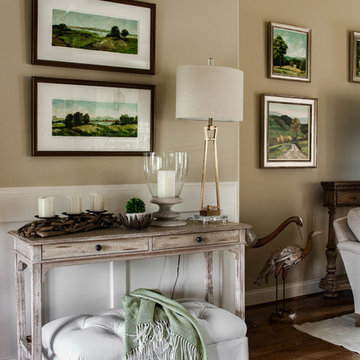
Bespoke paintings are all original acrylics on paper (Foyer) and canvas (Living Area) by Michelle Woolley Sauter, custom framing by One Coast Design.
Foto di un ingresso classico di medie dimensioni con pareti beige, pavimento in legno massello medio, una porta a due ante, una porta marrone e pavimento marrone
Foto di un ingresso classico di medie dimensioni con pareti beige, pavimento in legno massello medio, una porta a due ante, una porta marrone e pavimento marrone
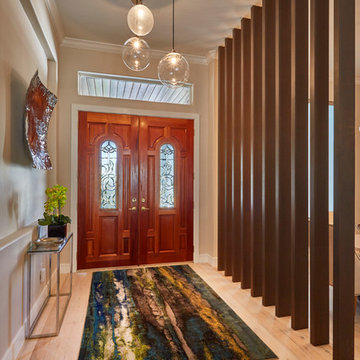
Richard Riley
Foto di un piccolo ingresso chic con pareti grigie, parquet chiaro, una porta a due ante e una porta marrone
Foto di un piccolo ingresso chic con pareti grigie, parquet chiaro, una porta a due ante e una porta marrone
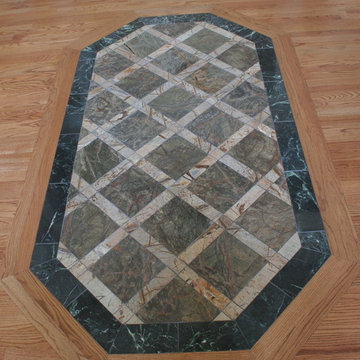
Foto di un grande ingresso classico con pavimento in legno massello medio, una porta singola, una porta marrone e pavimento marrone
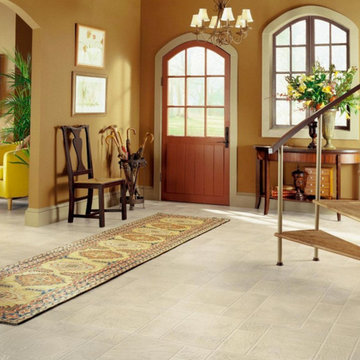
Immagine di una grande porta d'ingresso chic con pareti marroni, pavimento in vinile, una porta singola, una porta marrone e pavimento beige
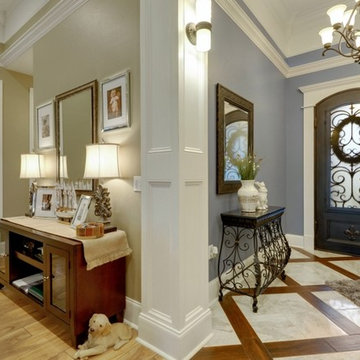
Custom flooring in The Alton by Elliott Homes combines a mixture of marble and wood look tiles.
Ispirazione per un ingresso classico di medie dimensioni con pareti blu, pavimento in marmo, una porta singola e una porta marrone
Ispirazione per un ingresso classico di medie dimensioni con pareti blu, pavimento in marmo, una porta singola e una porta marrone
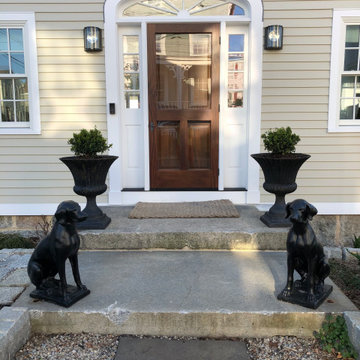
Ispirazione per una porta d'ingresso chic di medie dimensioni con una porta singola e una porta marrone
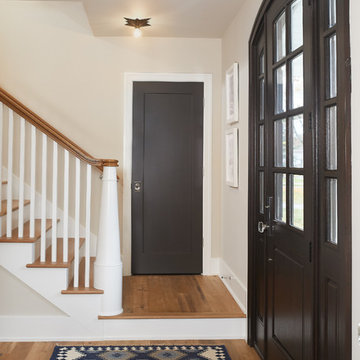
An inviting foyer with its own charm welcomes you to the home. The arched doorway, custom stair railing, rich brown doors, and fun star-shaped flush-mount ceiling fixtures create a welcoming space for all.
Photographer: Ashley Avila Photography
Interior Design: Vision Interiors by Visbeen
Builder: Joel Peterson Homes
Photography by Ashley Avila
1.301 Foto di ingressi e corridoi classici con una porta marrone
3