246 Foto di ingressi e corridoi classici con travi a vista
Filtra anche per:
Budget
Ordina per:Popolari oggi
21 - 40 di 246 foto
1 di 3

Ispirazione per un ingresso chic con pareti rosse, pavimento in mattoni, una porta singola, una porta in vetro, pavimento rosso, travi a vista, soffitto a volta, soffitto in legno e pareti in mattoni

The three-level Mediterranean revival home started as a 1930s summer cottage that expanded downward and upward over time. We used a clean, crisp white wall plaster with bronze hardware throughout the interiors to give the house continuity. A neutral color palette and minimalist furnishings create a sense of calm restraint. Subtle and nuanced textures and variations in tints add visual interest. The stair risers from the living room to the primary suite are hand-painted terra cotta tile in gray and off-white. We used the same tile resource in the kitchen for the island's toe kick.
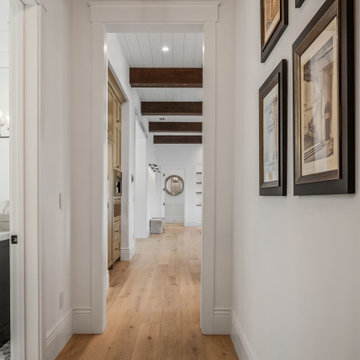
Hallway leading to the great room.
Esempio di un grande ingresso o corridoio tradizionale con parquet chiaro, pavimento beige e travi a vista
Esempio di un grande ingresso o corridoio tradizionale con parquet chiaro, pavimento beige e travi a vista
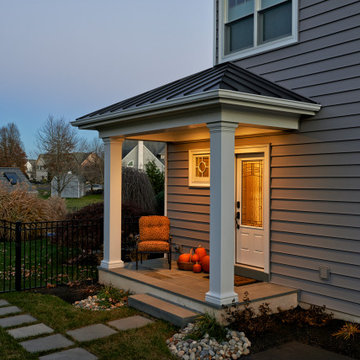
Our Clients came to us with a desire to renovate their home built in 1997, suburban home in Bucks County, Pennsylvania. The owners wished to create some individuality and transform the exterior side entry point of their home with timeless inspired character and purpose to match their lifestyle. One of the challenges during the preliminary phase of the project was to create a design solution that transformed the side entry of the home, while remaining architecturally proportionate to the existing structure.
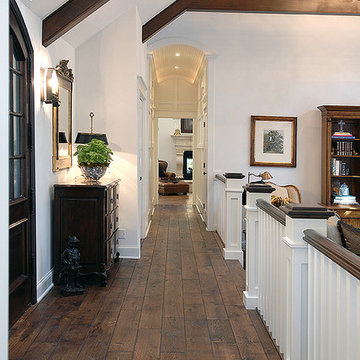
Reminiscent of an old world lodge, this sophisticated retreat marries the crispness of white and the vitality of wood. The distressed wood floors establish the design with coordinating beams above in the light-soaked vaulted ceiling. Floor: 6-3/4” wide-plank Vintage French Oak | Rustic Character | Victorian Collection | Tuscany edge | medium distressed | color Bronze | Satin Hardwax Oil. For more information please email us at: sales@signaturehardwoods.com

Our design team listened carefully to our clients' wish list. They had a vision of a cozy rustic mountain cabin type master suite retreat. The rustic beams and hardwood floors complement the neutral tones of the walls and trim. Walking into the new primary bathroom gives the same calmness with the colors and materials used in the design.
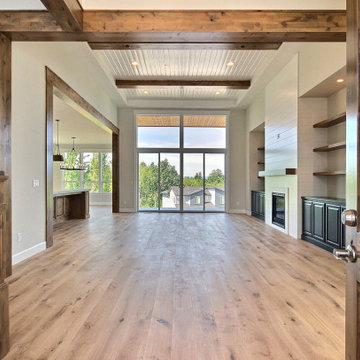
This Multi-Level Transitional Craftsman Home Features Blended Indoor/Outdoor Living, a Split-Bedroom Layout for Privacy in The Master Suite and Boasts Both a Master & Guest Suite on The Main Level!
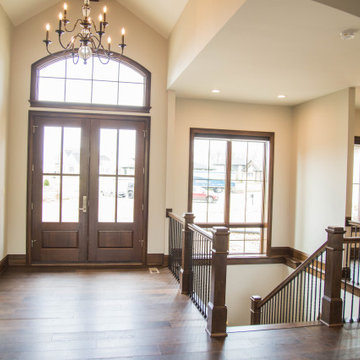
The entry lends grandeur to the home with its vaulted ceiling, double front door with arched transom, and oversized chandelier.
Esempio di un'ampia porta d'ingresso chic con pareti beige, pavimento in legno massello medio, una porta a due ante, una porta in legno scuro, pavimento marrone e travi a vista
Esempio di un'ampia porta d'ingresso chic con pareti beige, pavimento in legno massello medio, una porta a due ante, una porta in legno scuro, pavimento marrone e travi a vista
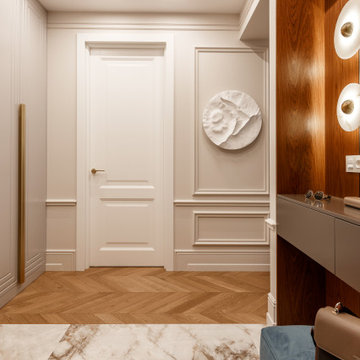
Idee per una porta d'ingresso tradizionale di medie dimensioni con pareti bianche, pavimento in gres porcellanato, una porta singola, una porta bianca, pavimento beige, travi a vista e boiserie
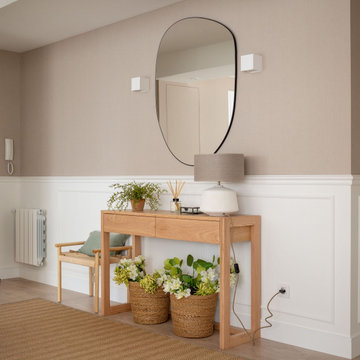
Idee per un ingresso o corridoio tradizionale di medie dimensioni con pareti beige, pavimento in laminato, pavimento marrone, travi a vista e carta da parati
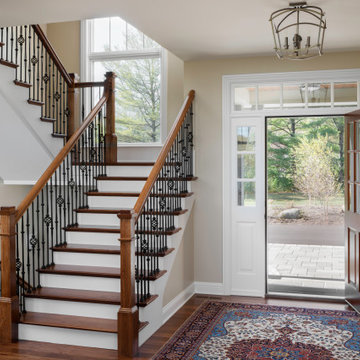
Rustic hickory floors, Shabahang rug
Ispirazione per un grande ingresso chic con pareti beige, parquet scuro, una porta singola, una porta bianca, pavimento marrone e travi a vista
Ispirazione per un grande ingresso chic con pareti beige, parquet scuro, una porta singola, una porta bianca, pavimento marrone e travi a vista
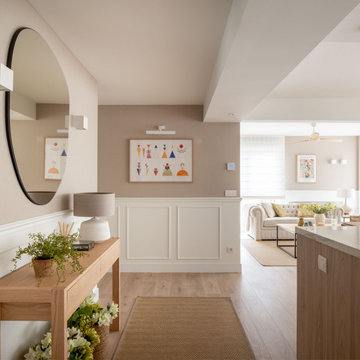
Ispirazione per un ingresso classico di medie dimensioni con pareti beige, pavimento in laminato, pavimento marrone, travi a vista e carta da parati
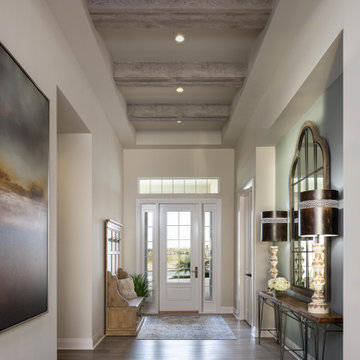
Idee per un ingresso chic con pareti bianche, pavimento in legno massello medio, una porta singola, una porta bianca, pavimento marrone e travi a vista

玄関土間には薪ストーブが置かれ、寒い時のメイン暖房です。床や壁への蓄熱と吹き抜けから2階への暖気の移動とダクトファンによる2階から床下への暖気移動による床下蓄熱などで、均一な熱環境を行えるようにしています。
Foto di un piccolo corridoio tradizionale con pareti bianche, pavimento in granito, una porta scorrevole, una porta nera, pavimento grigio e travi a vista
Foto di un piccolo corridoio tradizionale con pareti bianche, pavimento in granito, una porta scorrevole, una porta nera, pavimento grigio e travi a vista

Hallway with stained ceiling and lanterns.
Foto di un grande ingresso o corridoio classico con parquet chiaro, pavimento beige e travi a vista
Foto di un grande ingresso o corridoio classico con parquet chiaro, pavimento beige e travi a vista
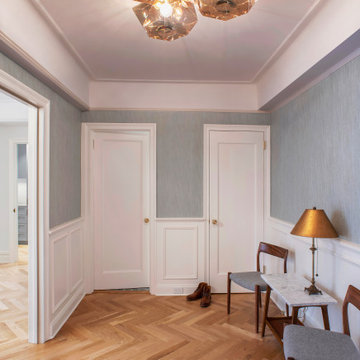
Foto di un ingresso chic di medie dimensioni con pareti grigie, parquet chiaro, una porta singola, una porta in legno chiaro, pavimento marrone e travi a vista
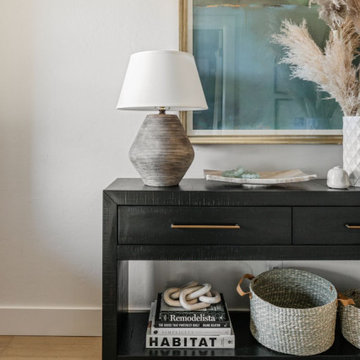
Immagine di una porta d'ingresso classica di medie dimensioni con pareti bianche, parquet chiaro, una porta singola, una porta in legno bruno, pavimento beige e travi a vista
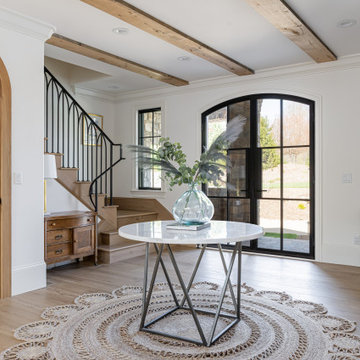
Esempio di una porta d'ingresso tradizionale di medie dimensioni con pareti bianche, parquet chiaro, una porta a due ante, una porta nera, pavimento marrone e travi a vista
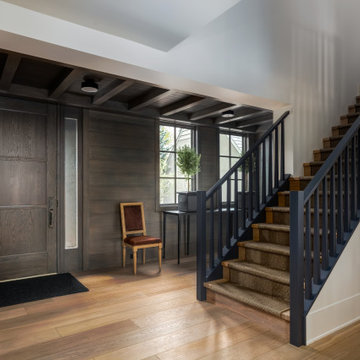
Ispirazione per un ampio ingresso classico con pareti bianche, pavimento in legno massello medio, una porta singola, una porta marrone, pavimento beige, travi a vista e pareti in legno
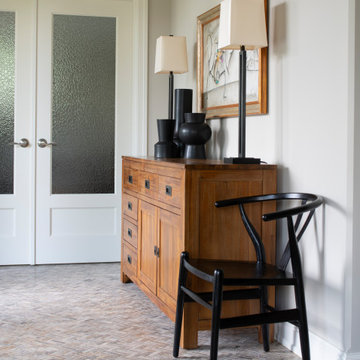
Immagine di una grande porta d'ingresso classica con pareti beige, pavimento con piastrelle in ceramica, una porta singola, una porta in legno bruno, pavimento grigio e travi a vista
246 Foto di ingressi e corridoi classici con travi a vista
2