639 Foto di ingressi e corridoi classici con pavimento nero
Filtra anche per:
Budget
Ordina per:Popolari oggi
121 - 140 di 639 foto
1 di 3
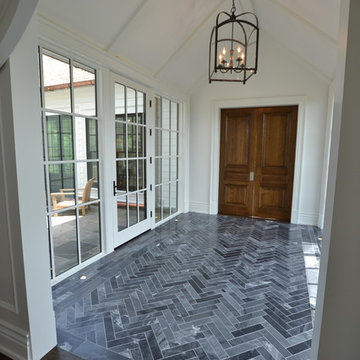
This truly magnificent King City Project is the ultra-luxurious family home you’ve been dreaming of! This immaculate 5 bedroom residence has stunning curb appeal, with a beautifully designed white Cape Cod wood siding, professionally landscaped gardens, precisely positioned home on 3 acre lot and a private driveway leading up to the 4 car garage including workshop.
This beautiful 8200 square foot Georgian style home is every homeowners dream plus a beautiful 5800 square foot walkout basement. The English inspired exterior cladding and landscaping has an endless array of attention and detail. The handpicked materials of the interior has endless exceptional unfinished oak hardwood throughout, varying 9” to 12” plaster crown mouldings throughout and see each room accented with upscale interior light fixtures. Spend the end of your hard worked days in our beautiful Conservatory walking out of the kitchen/family room, this open concept room his met with high ceilings and 60 linear feet of glass looking out onto 3 acres of land.
Our exquisite Bloomsbury Kitchen designed kitchen is a hand painted work of art. Simple but stunning craftsmanship for this gourmet kitchen with a 10ft calacatta island and countertops. 2 apron sinks incorporated into counter and islands with 2-Georgian Bridge polished nickel faucets. Our 60” range will help every meal taste better than the last. 3 stainless steel fridges. The bright breakfast area is ideal for enjoying morning meals and conversation while overlooking the verdant backyard, or step out to the conservatory to savor your meals under the stars. All accented with Carrara backsplash.
Also, on the main level is the expansive Master Suite with stunning views of the countryside, and a magnificent ensuite washroom, featuring built-in cabinetry, a makeup counter, an oversized glass shower, and a separate free standing tub. All is sitting on a beautifully layout of carrara floor tiles. All bedrooms have abundant walk-in closet space, large windows and full ensuites with heated floor in all tiled areas.
Hardwood floors throughout have been such an important detail in this home. We take a lot of pride in the finish as well as the planning that went into designing the floors. We have a wide variety of French parque flooring, herringbone in main areas as well as chevron in our dining room and eating areas. Feel the texture on your feet as this oak hardwood comes to life with its beautiful stained finished.
75% of the home is a paneling heaven. The entire first floor leading up to the second floor has extensive recessed panels, archways and bead board from floor to ceiling to give it that country feel. Our main floor spiral staircase is nothing but luxury with its simple handrails and beautifully stained steps.
Walk out onto two Garden Walkways, one off of the kitchen and the other off of the master bedroom hallway. BBQ area or just relaxing in front of a wood burning fireplace looking off of a porch with clean cut glass railings.
Our wood burning fireplace can be seen in the basement, first floor and exterior of the garden walkway terrace. These fireplaces are cladded with Owen Sound limestone and having a herringbone designed box. To help enjoy these fireplaces, take full advantage of the two storey electronic dumbwaiter elevator for the firewood.
Get work done in our 600 square foot office, that is surrounded by oak recessed paneling, custom crafted built ins and hand carved oak desk, all looking onto 3 acres of country side.
Enjoy wine? See our beautifully designed wine cellar finished with marble border and pebble stone floor to give you that authentic feel of a real winery. This handcrafted room holds up to 3000 bottles of wine and is a beautiful feature every home should have. Wine enthusiasts will love the climatized wine room for displaying and preserving your extensive collection. This wine room has floor to ceiling glass looking onto the family room of the basement with a wood burning fireplace.
After your long meal and couple glasses of wine, see our 1500 square foot gym with all the latest equipment and rubber floor and surrounded in floor to ceiling mirrors. Once you’re done with your workout, you have the option of using our traditional sauna, infrared sauna or taking a dip in the hot tub.
Extras include a side entrance to the mudroom, two spacious cold rooms, a CVAC system throughout, 400 AMP Electrical service with generator for entire home, a security system, built-in speakers throughout and Control4 Home automation system that includes lighting, audio & video and so much more. A true pride of ownership and masterpiece built and managed by Dellfina Homes Inc.
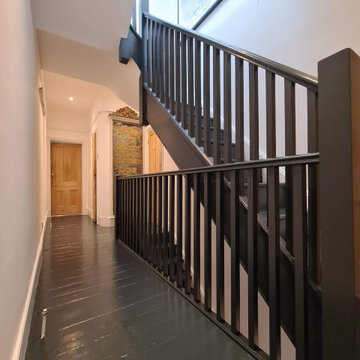
Complete hallway transformation- included floor and steps and decoarting. From dust-free sanding air filtration to hand painting steps and baniister. All walls and ceilings have been decorated in durable paint. All work is carried out by www.midecor.co.uk while clients beenon holiday.
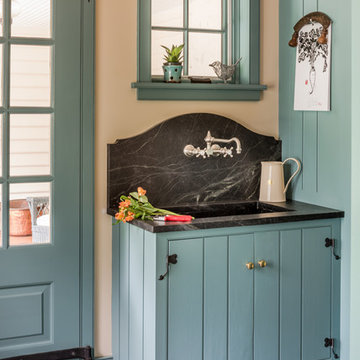
Angle Eye Photography
Idee per un piccolo ingresso con anticamera classico con pareti bianche, una porta singola, una porta blu e pavimento nero
Idee per un piccolo ingresso con anticamera classico con pareti bianche, una porta singola, una porta blu e pavimento nero
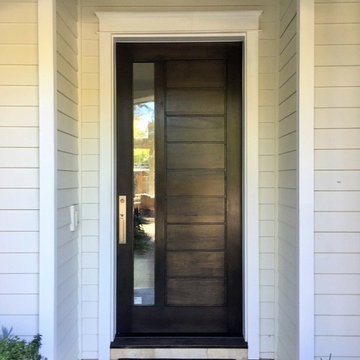
Antigua Doors
Idee per una piccola porta d'ingresso chic con pareti bianche, pavimento in gres porcellanato, una porta singola e pavimento nero
Idee per una piccola porta d'ingresso chic con pareti bianche, pavimento in gres porcellanato, una porta singola e pavimento nero
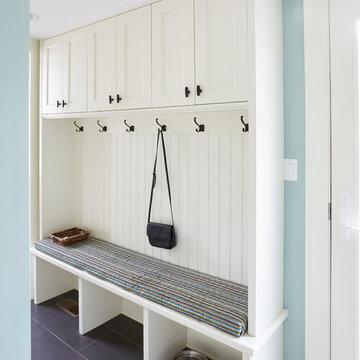
Kaskel Photo
Immagine di un ingresso con anticamera chic di medie dimensioni con pareti grigie, pavimento in ardesia e pavimento nero
Immagine di un ingresso con anticamera chic di medie dimensioni con pareti grigie, pavimento in ardesia e pavimento nero
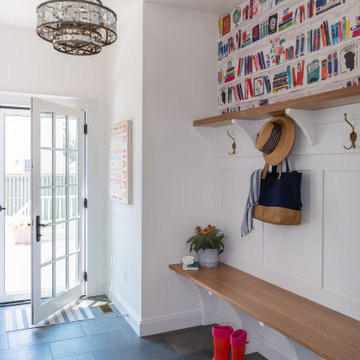
Ispirazione per un ingresso con anticamera chic con pareti bianche, una porta singola, una porta in vetro, pavimento nero e carta da parati
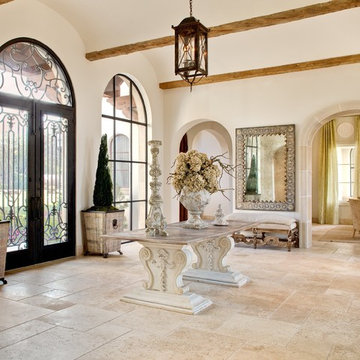
The Grand Versailles Pattern has been carved into much larger pieces than normal Versailles Patterns reducing the amount of grout lines and busy appearance of smaller tiles. Larger tiles with less grout lines create an illusion of a larger room. It is shown here produced from Fiorito Travertine with a three step light antique finish. The blending of several hand finishes give the floor an authentic, naturally worn look in contrast to a typical contrived finish common on mass machine produced stone floors.
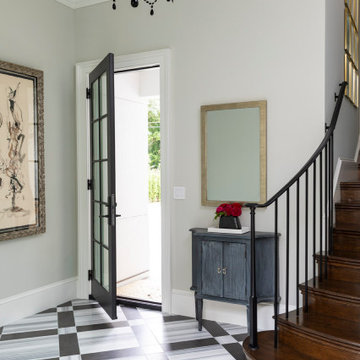
Martha O'Hara Interiors, Interior Design & Photo Styling | Elevation Homes, Builder | Troy Thies, Photography | Murphy & Co Design, Architect |
Please Note: All “related,” “similar,” and “sponsored” products tagged or listed by Houzz are not actual products pictured. They have not been approved by Martha O’Hara Interiors nor any of the professionals credited. For information about our work, please contact design@oharainteriors.com.
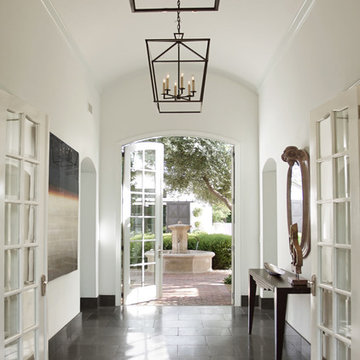
Heather Ryan, Interior Designer H. Ryan Studio - Scottsdale, AZ www.hryanstudio.com
Ispirazione per un grande ingresso o corridoio chic con pareti bianche, pavimento in pietra calcarea, una porta singola, una porta nera e pavimento nero
Ispirazione per un grande ingresso o corridoio chic con pareti bianche, pavimento in pietra calcarea, una porta singola, una porta nera e pavimento nero
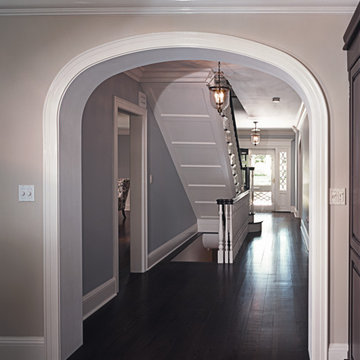
Front entrance and stairwell with simple chandelier. Pale baby blue walls with white trim, and dark hardwood floors. Straight run staircase has matching dark hardwood steps / tread, and white riser, which matches nicely with the baby blue walls. Original hallway and entryways were expanded, to create a more open plan moving from the hallways to the kitchen.
Architect - Hierarchy Architects + Designers, TJ Costello
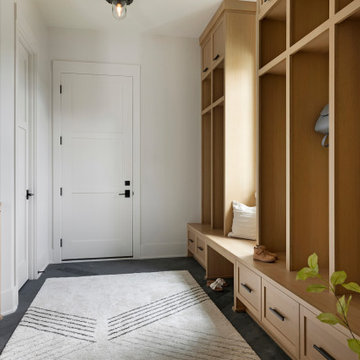
This warm and inviting mudroom with entry from the garage is the inspiration you need for your next custom home build. The walk-in closet to the left holds enough space for shoes, coats and other storage items for the entire year-round, while the white oak custom storage benches and compartments in the entry make for an organized and clutter free space for your daily out-the-door items. The built-in-mirror and table-top area is perfect for one last look as you head out the door, or the perfect place to set your keys as you look to spend the rest of your night in.
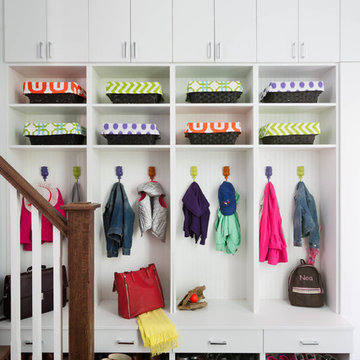
Stephani Buchman
Idee per un grande ingresso con anticamera classico con pareti grigie, pavimento in ardesia e pavimento nero
Idee per un grande ingresso con anticamera classico con pareti grigie, pavimento in ardesia e pavimento nero
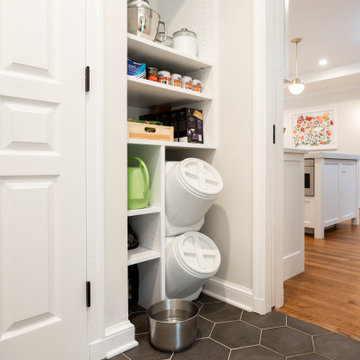
Transitional mudroom with hexagonal ceramic tile flooring, white wall color, showing entry into kitchen - transition to hardwood flooring
Foto di un ingresso con anticamera tradizionale con pareti bianche, pavimento con piastrelle in ceramica e pavimento nero
Foto di un ingresso con anticamera tradizionale con pareti bianche, pavimento con piastrelle in ceramica e pavimento nero
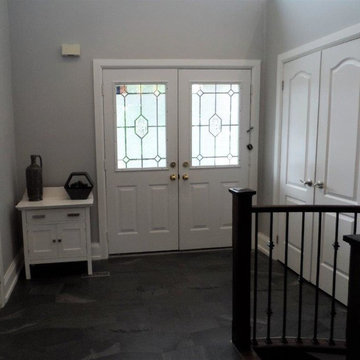
Idee per un piccolo ingresso chic con pareti grigie, pavimento in gres porcellanato, una porta a due ante, una porta bianca e pavimento nero
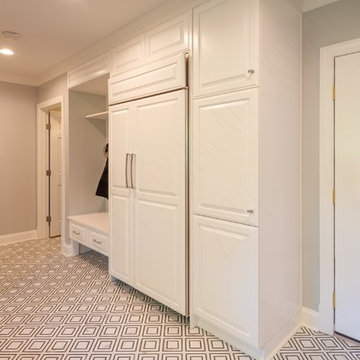
This newly remodeled mudroom is situated between the kitchen, Au Pair suite and garage. It features areas dedicated to the family's dogs, a SubZero refrigerator for extra cold storage, and storage for cleaning supplies. We relocated the laundry to the opposite wing by the bedrooms allowing us to add a half bath.
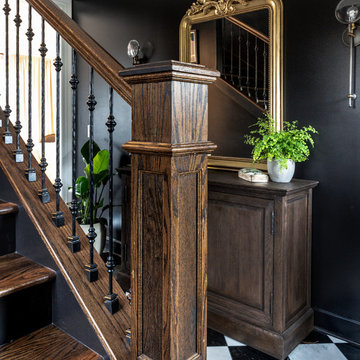
Leslie Brown
Immagine di un ingresso classico di medie dimensioni con pareti nere, pavimento in marmo, una porta singola, una porta nera e pavimento nero
Immagine di un ingresso classico di medie dimensioni con pareti nere, pavimento in marmo, una porta singola, una porta nera e pavimento nero
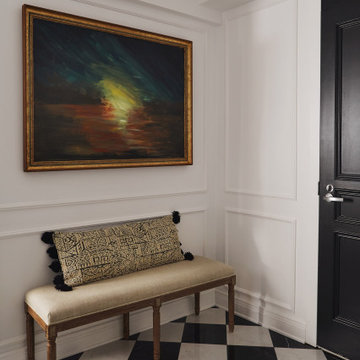
Using a classic black and white checkerboard tile keeps the space feeling fresh yet timeless.
Idee per un ingresso o corridoio tradizionale di medie dimensioni con pareti bianche, pavimento in gres porcellanato, una porta singola, una porta nera, pavimento nero e pannellatura
Idee per un ingresso o corridoio tradizionale di medie dimensioni con pareti bianche, pavimento in gres porcellanato, una porta singola, una porta nera, pavimento nero e pannellatura
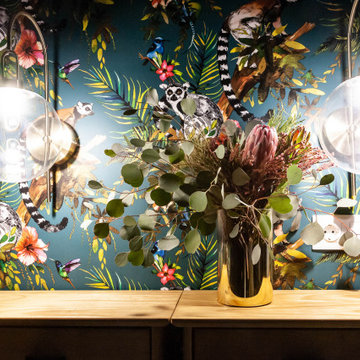
Foto di una porta d'ingresso chic di medie dimensioni con pareti multicolore, pavimento in gres porcellanato, una porta singola, una porta nera e pavimento nero
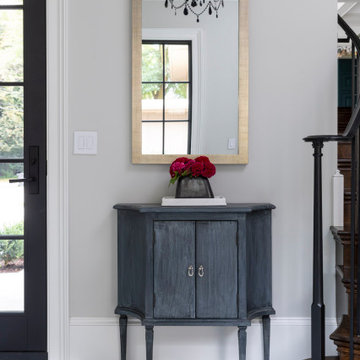
Martha O'Hara Interiors, Interior Design & Photo Styling | Elevation Homes, Builder | Troy Thies, Photography | Murphy & Co Design, Architect |
Please Note: All “related,” “similar,” and “sponsored” products tagged or listed by Houzz are not actual products pictured. They have not been approved by Martha O’Hara Interiors nor any of the professionals credited. For information about our work, please contact design@oharainteriors.com.
639 Foto di ingressi e corridoi classici con pavimento nero
7
