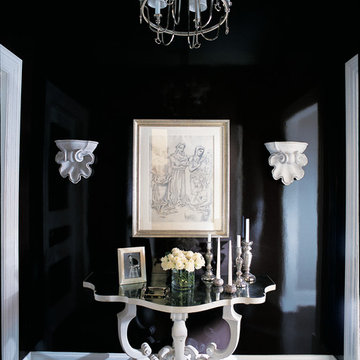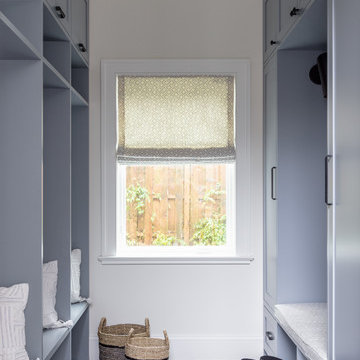641 Foto di ingressi e corridoi classici con pavimento nero
Filtra anche per:
Budget
Ordina per:Popolari oggi
101 - 120 di 641 foto
1 di 3
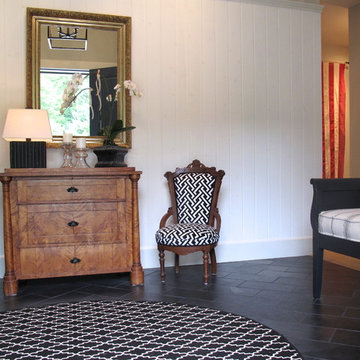
This entry provides an unexpected invitation into the house. The clients collection of antiques are updated with black & white patterned fabrics that compliment the antique wood and gilded finishes.
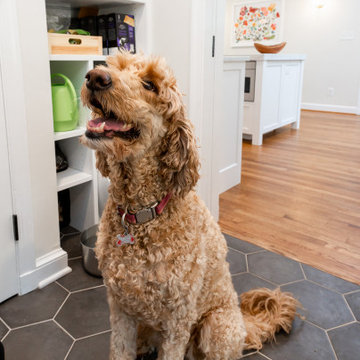
Transitional mudroom with hexagonal ceramic tile flooring, white wall color, showing entry into kitchen - transition to hardwood flooring (Dog)
Immagine di un ingresso con anticamera tradizionale con pareti bianche, pavimento con piastrelle in ceramica e pavimento nero
Immagine di un ingresso con anticamera tradizionale con pareti bianche, pavimento con piastrelle in ceramica e pavimento nero
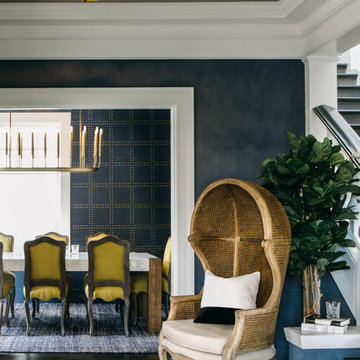
Conroy Tanzer
Idee per un ingresso tradizionale di medie dimensioni con pareti grigie, parquet scuro, una porta a due ante, una porta bianca e pavimento nero
Idee per un ingresso tradizionale di medie dimensioni con pareti grigie, parquet scuro, una porta a due ante, una porta bianca e pavimento nero
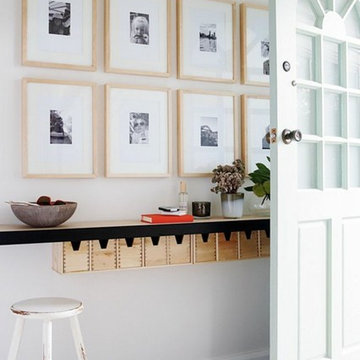
A espacios pequeños, ¡grandes ideas!
⇢ Si tu #recibidor es pequeño, también puedes (y debes) decorarlo. Te traemos 5 trucos con los que triunfar y crear un espacio acogedor y que invite a entrar.
¿Tomas nota? ➢➢ http://bit.ly/2O6y9MP
#DecorLovers #Decoración #Interiores #DecoTIPS
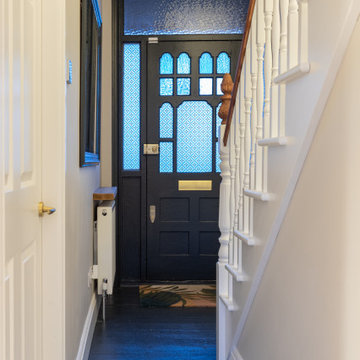
A stylish entryway with a touch of traditional style. The old carpets have been removed and changed into dark ink blue-black floorings and a cosy rug, fitting very well with the floorings. Stairs have been repainted and gained a healthier look. Beautiful and elegant lighting with a brass feature has added a beautiful sense. The front door, with a traditional decorative glazed design and brass features, gives the space a smart and modern look, looking very welcoming. Renovation by Absolute Project Management
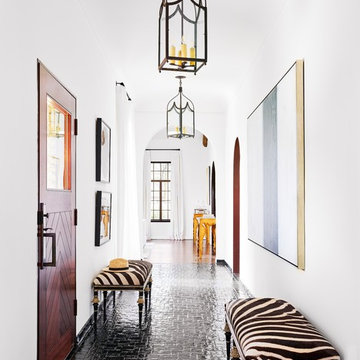
The floor was covered with black epoxy over the brick tile. The benches were reupholstered with zebra hide.
Esempio di un corridoio tradizionale con pareti bianche, una porta singola, una porta in legno scuro e pavimento nero
Esempio di un corridoio tradizionale con pareti bianche, una porta singola, una porta in legno scuro e pavimento nero
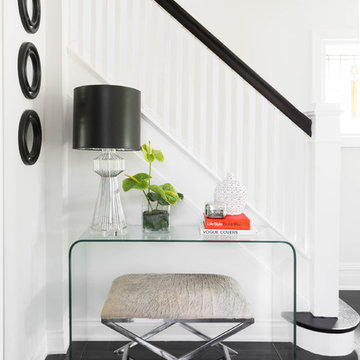
Photography: Stephani Buchman
Floral: Bluebird Event Design
Idee per un ingresso tradizionale di medie dimensioni con pareti bianche, pavimento in gres porcellanato e pavimento nero
Idee per un ingresso tradizionale di medie dimensioni con pareti bianche, pavimento in gres porcellanato e pavimento nero
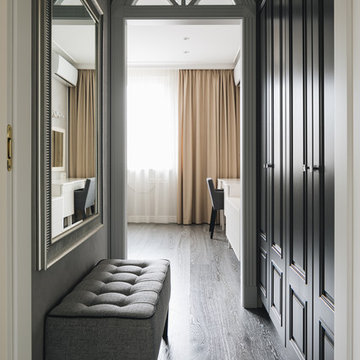
Foto di un ingresso o corridoio classico con pareti grigie, parquet scuro e pavimento nero
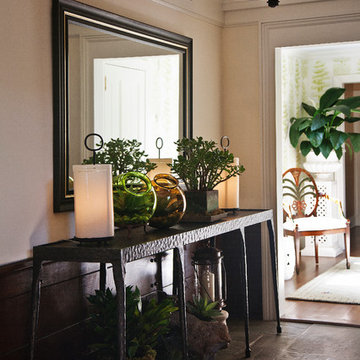
Kevin Lein Photography
Esempio di un ingresso o corridoio chic con pavimento in ardesia e pavimento nero
Esempio di un ingresso o corridoio chic con pavimento in ardesia e pavimento nero
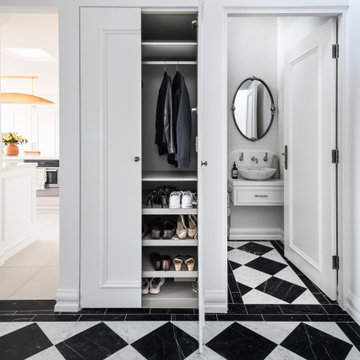
Idee per un corridoio tradizionale di medie dimensioni con pareti bianche, pavimento in marmo e pavimento nero
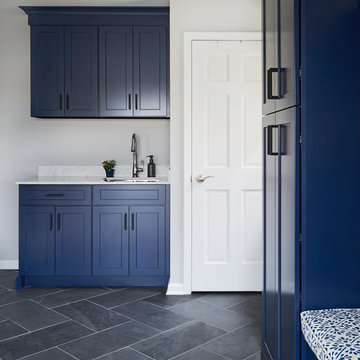
Download our free ebook, Creating the Ideal Kitchen. DOWNLOAD NOW
Lakefront property in the northwest suburbs of Chicago is hard to come by, so when we were hired by this young family with exactly that, we were immediately inspired by not just the unusually large footprint of this 1950’s colonial revival but also the lovely views of the manmade lake it was sited on. The large 5-bedroom home was solidly stuck in the 1980’s, but we saw tons of potential. We started out by updating the existing staircase with a fresh coat of paint and adding new herringbone slate to the entry hall.
The powder room off the entryway also got a refresh - new flooring, new cabinets and fixtures. We ran the new slate right through into this space for some consistency. A fun wallpaper and shiplap trim add a welcoming feel and set the tone for the home.
Next, we tackled the kitchen. Located away from the rest of the first floor, the kitchen felt a little isolated, so we immediately began planning for how to better connect it to the rest of the first floor. We landed on removing the wall between the kitchen and dining room and designed a modified galley style space with separate cooking and clean up zones. The cooking zone consists of the refrigerator, prep sink and cooktop, along with a nice long run of prep space at the island. The cleanup side of the kitchen consists of the main sink and dishwasher. Both areas are situated so that the user can view the lake during prep work and cleanup!
One of the home’s main puzzles was how to incorporate the mudroom and area in front of the patio doors at the back of the house. We already had a breakfast table area, so the space by the patio doors was a bit of a no man’s land. We decided to separate the kitchen proper from what became the new mudroom with a large set of barn doors. That way you can quickly hide any mudroom messes but have easy access to the light coming in through the patio doors as well as the outdoor grilling station. We also love the impact the barn doors add to the overall space.
The homeowners’ first words to us were “it’s time to ditch the brown,” so we did! We chose a lovely blue pallet that reflects the home’s location on the lake which is also vibrant yet easy on the eye. Countertops are white quartz, and the natural oak floor works well with the other honey accents. The breakfast table was given a refresh with new chairs, chandelier and window treatments that frame the gorgeous views of the lake out the back.
We coordinated the slate mudroom flooring with that used in the home’s main entrance for a consistent feel. The storage area consists of open and closed storage to allow for some clutter control as needed.
Next on our “to do” list was revamping the dated brown bar area in the neighboring dining room. We eliminated the clutter by adding some closed cabinets and did some easy updates to help the space feel more current. One snag we ran into here was the discovery of a beam above the existing open shelving that had to be modified with a smaller structural beam to allow for our new design to work. This was an unexpected surprise, but in the end we think it was well worth it!
We kept the colors here a bit more muted to blend with the homeowner’s existing furnishings. Open shelving and polished nickel hardware add some simple detail to the new entertainment zone which also looks out onto the lake!
Next we tackled the upstairs starting with the homeowner’s son’s bath. The bath originally had both a tub shower and a separate shower, so we decided to swap out the shower for a new laundry area. This freed up some space downstairs in what used to be the mudroom/laundry room and is much more convenient for daily laundry needs.
We continued the blue palette here with navy cabinetry and the navy tile in the shower. Porcelain floor tile and chrome fixtures keep maintenance to a minimum while matte black mirrors and lighting add some depth the design. A low maintenance runner adds some warmth underfoot and ties the whole space together.
We added a pocket door to the bathroom to minimize interference with the door swings. The left door of the laundry closet is on a 180 degree hinge to allow for easy full access to the machines. Next we tackled the master bath which is an en suite arrangement. The original was typical of the 1980’s with the vanity outside of the bathroom, situated near the master closet. And the brown theme continued here with multiple shades of brown.
Our first move was to segment off the bath and the closet from the master bedroom. We created a short hall from the bedroom to the bathroom with his and hers walk-in closets on the left and right as well as a separate toilet closet outside of the main bathroom for privacy and flexibility.
The original bathroom had a giant soaking tub with steps (dangerous!) as well as a small shower that did not work well for our homeowner who is 6’3”. With other bathtubs in the home, they decided to eliminate the tub and create an oversized shower which takes up the space where the old tub was located. The double vanity is on the opposite wall and a bench is located under the window for morning conversations and a place to set a couple of towels.
The pallet in here is light and airy with a mix of blond wood, creamy porcelain and marble tile, and brass accents. A simple roman shade adds some texture and it’s top-down mechanism allows for light and privacy.
This large whole house remodel gave our homeowners not only the ability to maximize the potential of their home but also created a lovely new frame from which to view their fabulous lake views.
Designed by: Susan Klimala, CKD, CBD
Photography by: Michael Kaskel
For more information on kitchen and bath design ideas go to: www.kitchenstudio-ge.com
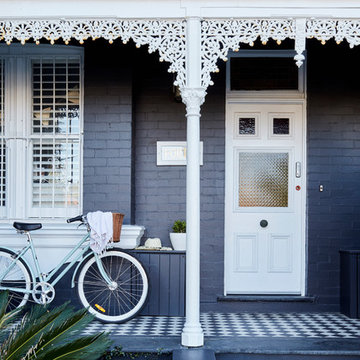
Sue Stubbs
Immagine di una porta d'ingresso tradizionale di medie dimensioni con pareti nere, pavimento in gres porcellanato, una porta singola, una porta bianca e pavimento nero
Immagine di una porta d'ingresso tradizionale di medie dimensioni con pareti nere, pavimento in gres porcellanato, una porta singola, una porta bianca e pavimento nero
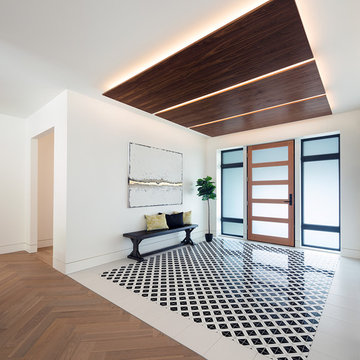
Striking full ceiling height grand foyer: dropped, back-lit, wood-panel-lighting and diamond motif flooring with Nero Marquina floor tile.
Constructed for aging-in-place, the width of hallways, room sizes and room entries conform with Certified Aging In Place (CAPS) design standards. Herringbone-patterned hardwood flooring throughout with full height grand foyer.
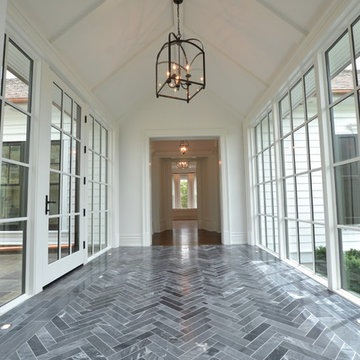
This truly magnificent King City Project is the ultra-luxurious family home you’ve been dreaming of! This immaculate 5 bedroom residence has stunning curb appeal, with a beautifully designed white Cape Cod wood siding, professionally landscaped gardens, precisely positioned home on 3 acre lot and a private driveway leading up to the 4 car garage including workshop.
This beautiful 8200 square foot Georgian style home is every homeowners dream plus a beautiful 5800 square foot walkout basement. The English inspired exterior cladding and landscaping has an endless array of attention and detail. The handpicked materials of the interior has endless exceptional unfinished oak hardwood throughout, varying 9” to 12” plaster crown mouldings throughout and see each room accented with upscale interior light fixtures. Spend the end of your hard worked days in our beautiful Conservatory walking out of the kitchen/family room, this open concept room his met with high ceilings and 60 linear feet of glass looking out onto 3 acres of land.
Our exquisite Bloomsbury Kitchen designed kitchen is a hand painted work of art. Simple but stunning craftsmanship for this gourmet kitchen with a 10ft calacatta island and countertops. 2 apron sinks incorporated into counter and islands with 2-Georgian Bridge polished nickel faucets. Our 60” range will help every meal taste better than the last. 3 stainless steel fridges. The bright breakfast area is ideal for enjoying morning meals and conversation while overlooking the verdant backyard, or step out to the conservatory to savor your meals under the stars. All accented with Carrara backsplash.
Also, on the main level is the expansive Master Suite with stunning views of the countryside, and a magnificent ensuite washroom, featuring built-in cabinetry, a makeup counter, an oversized glass shower, and a separate free standing tub. All is sitting on a beautifully layout of carrara floor tiles. All bedrooms have abundant walk-in closet space, large windows and full ensuites with heated floor in all tiled areas.
Hardwood floors throughout have been such an important detail in this home. We take a lot of pride in the finish as well as the planning that went into designing the floors. We have a wide variety of French parque flooring, herringbone in main areas as well as chevron in our dining room and eating areas. Feel the texture on your feet as this oak hardwood comes to life with its beautiful stained finished.
75% of the home is a paneling heaven. The entire first floor leading up to the second floor has extensive recessed panels, archways and bead board from floor to ceiling to give it that country feel. Our main floor spiral staircase is nothing but luxury with its simple handrails and beautifully stained steps.
Walk out onto two Garden Walkways, one off of the kitchen and the other off of the master bedroom hallway. BBQ area or just relaxing in front of a wood burning fireplace looking off of a porch with clean cut glass railings.
Our wood burning fireplace can be seen in the basement, first floor and exterior of the garden walkway terrace. These fireplaces are cladded with Owen Sound limestone and having a herringbone designed box. To help enjoy these fireplaces, take full advantage of the two storey electronic dumbwaiter elevator for the firewood.
Get work done in our 600 square foot office, that is surrounded by oak recessed paneling, custom crafted built ins and hand carved oak desk, all looking onto 3 acres of country side.
Enjoy wine? See our beautifully designed wine cellar finished with marble border and pebble stone floor to give you that authentic feel of a real winery. This handcrafted room holds up to 3000 bottles of wine and is a beautiful feature every home should have. Wine enthusiasts will love the climatized wine room for displaying and preserving your extensive collection. This wine room has floor to ceiling glass looking onto the family room of the basement with a wood burning fireplace.
After your long meal and couple glasses of wine, see our 1500 square foot gym with all the latest equipment and rubber floor and surrounded in floor to ceiling mirrors. Once you’re done with your workout, you have the option of using our traditional sauna, infrared sauna or taking a dip in the hot tub.
Extras include a side entrance to the mudroom, two spacious cold rooms, a CVAC system throughout, 400 AMP Electrical service with generator for entire home, a security system, built-in speakers throughout and Control4 Home automation system that includes lighting, audio & video and so much more. A true pride of ownership and masterpiece built and managed by Dellfina Homes Inc.
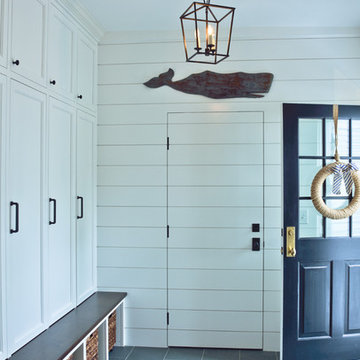
Interior of the new mudroom addition with wood bench seat and storage lockers.
Foto di un grande ingresso con anticamera classico con pareti bianche, pavimento in ardesia, una porta singola, una porta nera e pavimento nero
Foto di un grande ingresso con anticamera classico con pareti bianche, pavimento in ardesia, una porta singola, una porta nera e pavimento nero
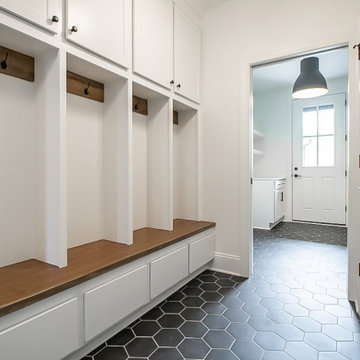
Hexagon tile is just perfect for this entryway! Ready for fall muddy boots and snowy weather ?
.
.
.
.
#payneandpayne #homebuilder #farmhousedecor #homedesign #custombuild #entryway #entrywaydecor #mudroom #mudroomlockers #hexagontile
#ohiohomebuilders #ohiocustomhomes #dreamhome #nahb #buildersofinsta #clevelandbuilders #noveltyohio #geaugacounty #AtHomeCLE .
.?@paulceroky
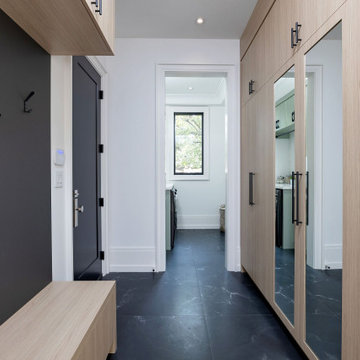
New Age Design
Ispirazione per un ingresso con anticamera chic di medie dimensioni con pareti bianche, pavimento in gres porcellanato, una porta nera e pavimento nero
Ispirazione per un ingresso con anticamera chic di medie dimensioni con pareti bianche, pavimento in gres porcellanato, una porta nera e pavimento nero
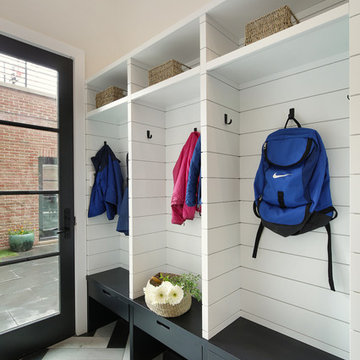
Idee per un grande ingresso con anticamera classico con pareti bianche, pavimento in gres porcellanato, una porta singola, una porta in vetro e pavimento nero
641 Foto di ingressi e corridoi classici con pavimento nero
6
