3.386 Foto di ingressi e corridoi classici con pavimento grigio
Filtra anche per:
Budget
Ordina per:Popolari oggi
121 - 140 di 3.386 foto
1 di 3
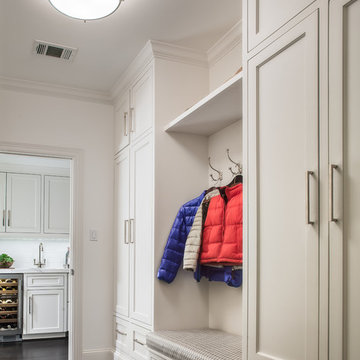
http://zacseewaldphotography.com/
Idee per un ingresso con anticamera classico di medie dimensioni con pareti bianche, pavimento in ardesia e pavimento grigio
Idee per un ingresso con anticamera classico di medie dimensioni con pareti bianche, pavimento in ardesia e pavimento grigio
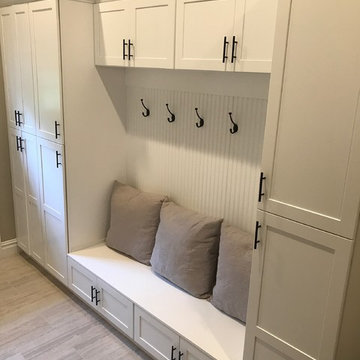
Esempio di un ingresso con anticamera tradizionale di medie dimensioni con pareti beige, pavimento in gres porcellanato e pavimento grigio
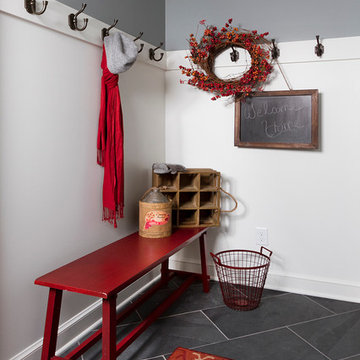
Building Design, Plans (in collaboration with Orfield Drafting), and Interior Finishes by: Fluidesign Studio I Builder & Creative Collaborator : Anchor Builders I Photographer: sethbennphoto.com
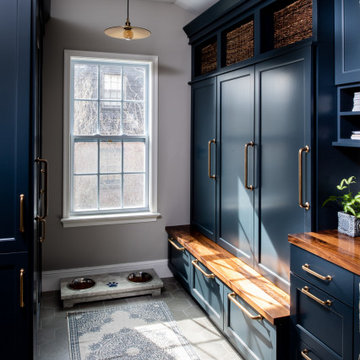
Immagine di un ingresso con anticamera tradizionale con pareti grigie e pavimento grigio
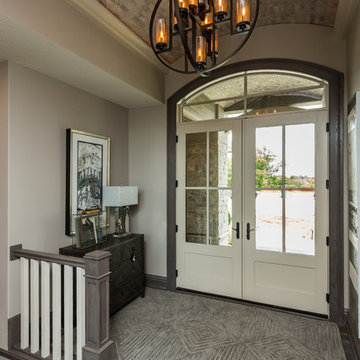
Esempio di un ingresso tradizionale di medie dimensioni con pareti grigie, pavimento in legno massello medio, una porta a due ante, una porta bianca e pavimento grigio

Immagine di un ingresso chic di medie dimensioni con pareti blu, pavimento con piastrelle in ceramica, una porta a due ante, una porta nera e pavimento grigio

The foyer opens onto the formal living room. The original glass pocket doors were restored as was the front door. Oak flooring in a custom chevron pattern. Furniture by others.
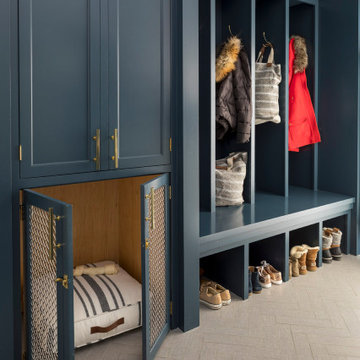
Martha O'Hara Interiors, Interior Design & Photo Styling | John Kraemer & Sons, Builder | Troy Thies, Photography Please Note: All “related,” “similar,” and “sponsored” products tagged or listed by Houzz are not actual products pictured. They have not been approved by Martha O’Hara Interiors nor any of the professionals credited. For information about our work, please contact design@oharainteriors.com.
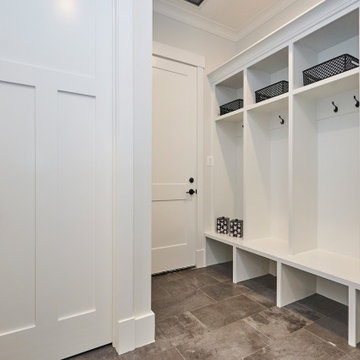
The mudroom leading from the garage includes built-in cubbies for backpacks and coats as well as a bench to put shoes on before heading out the door.

The limestone walls continue on the interior and further suggests the tripartite nature of the classical layout of the first floor’s formal rooms. The Living room and a dining room perfectly symmetrical upon the center axis. Once in the foyer, straight ahead the visitor is confronted with a glass wall that views the park is sighted opon. Instead of stairs in closets The front door is flanked by two large 11 foot high armoires These soldier-like architectural elements replace the architecture of closets with furniture the house coats and are lit upon opening. a spiral stair in the foreground travels down to a lower entertainment area and wine room. Awarded by the Classical institute of art and architecture.
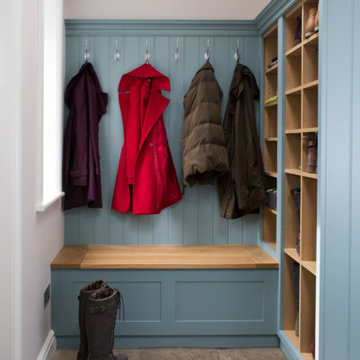
Esempio di un piccolo ingresso o corridoio classico con pareti bianche, pavimento in pietra calcarea e pavimento grigio
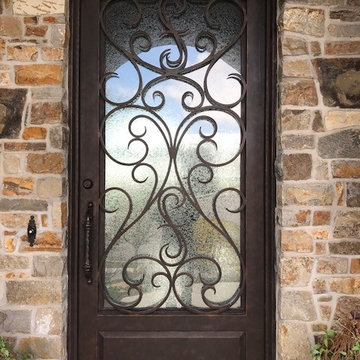
Large Single door 48"x108" with a HUGE Custom Iron Pull. Very cool...
Ispirazione per una porta d'ingresso chic di medie dimensioni con pareti beige, pavimento in cemento, una porta singola, una porta marrone e pavimento grigio
Ispirazione per una porta d'ingresso chic di medie dimensioni con pareti beige, pavimento in cemento, una porta singola, una porta marrone e pavimento grigio
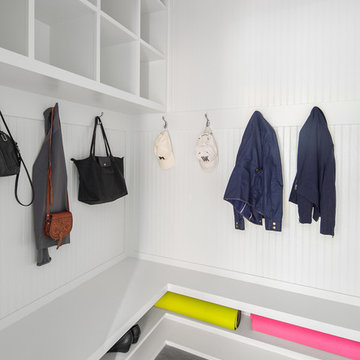
Foto di un ingresso con anticamera tradizionale di medie dimensioni con pareti bianche, pavimento in ardesia, una porta bianca e pavimento grigio
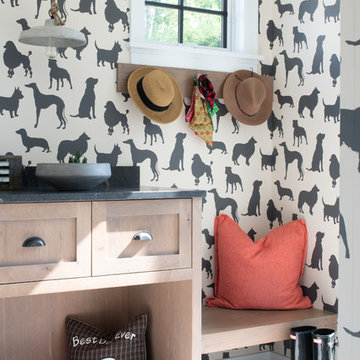
Scott Amundson Photography
Esempio di un ingresso con anticamera classico di medie dimensioni con pareti beige, pavimento in cemento e pavimento grigio
Esempio di un ingresso con anticamera classico di medie dimensioni con pareti beige, pavimento in cemento e pavimento grigio
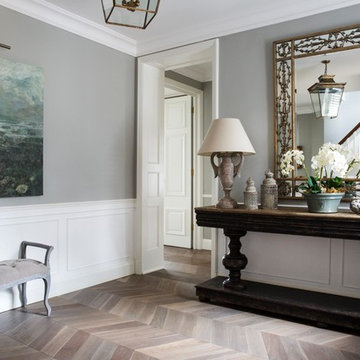
Emma Lewis
Esempio di un grande ingresso con vestibolo tradizionale con parquet chiaro, pavimento grigio e pareti grigie
Esempio di un grande ingresso con vestibolo tradizionale con parquet chiaro, pavimento grigio e pareti grigie
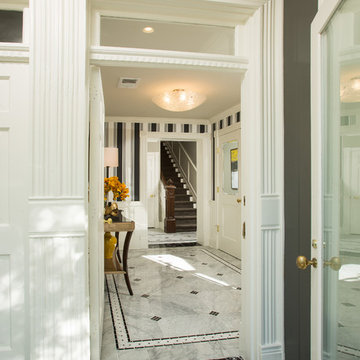
Elegant new entry finished with traditional black and white marble flooring with a basket weave border and trim that matches the home’s era.
The original foyer was dark and had an obtrusive cabinet to hide unsightly meters and pipes. Our in-house plumber reconfigured the plumbing to allow us to build a shallower full-height closet to hide the meters and electric panels, but we still gained space to install storage shelves. We also shifted part of the wall into the adjacent suite to gain square footage to create a more dramatic foyer. The door on the left leads to a basement suite.
Photographer: Greg Hadley
Interior Designer: Whitney Stewart

Highland Park, IL 60035 Colonial Home with Hardie Custom Color Siding Shingle Straight Edge Shake (Front) Lap (Sides), HardieTrim Arctic White ROOF IKO Oakridge Architectural Shingles Estate Gray and installed metal roof front entry portico.
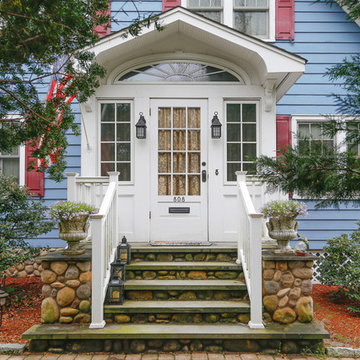
In this small but quaint project, the owners wanted to build a new front entry vestibule to their existing 1920's home. Keeping in mind the period detailing, the owners requested a hand rendering of the proposed addition to help them visualize their new entry space. Due to existing lot constraints, the project required approval by the local Zoning Board of Appeals, which we assisted the homeowner in obtaining. The new addition, when completed, added the finishing touch to the homeowner's meticulous restoration efforts.
Photo: Amy M. Nowak-Palmerini

Charles Hilton Architects, Robert Benson Photography
From grand estates, to exquisite country homes, to whole house renovations, the quality and attention to detail of a "Significant Homes" custom home is immediately apparent. Full time on-site supervision, a dedicated office staff and hand picked professional craftsmen are the team that take you from groundbreaking to occupancy. Every "Significant Homes" project represents 45 years of luxury homebuilding experience, and a commitment to quality widely recognized by architects, the press and, most of all....thoroughly satisfied homeowners. Our projects have been published in Architectural Digest 6 times along with many other publications and books. Though the lion share of our work has been in Fairfield and Westchester counties, we have built homes in Palm Beach, Aspen, Maine, Nantucket and Long Island.

Lovely transitional style custom home in Scottsdale, Arizona. The high ceilings, skylights, white cabinetry, and medium wood tones create a light and airy feeling throughout the home. The aesthetic gives a nod to contemporary design and has a sophisticated feel but is also very inviting and warm. In part this was achieved by the incorporation of varied colors, styles, and finishes on the fixtures, tiles, and accessories. The look was further enhanced by the juxtapositional use of black and white to create visual interest and make it fun. Thoughtfully designed and built for real living and indoor/ outdoor entertainment.
3.386 Foto di ingressi e corridoi classici con pavimento grigio
7