3.386 Foto di ingressi e corridoi classici con pavimento grigio
Filtra anche per:
Budget
Ordina per:Popolari oggi
41 - 60 di 3.386 foto
1 di 3
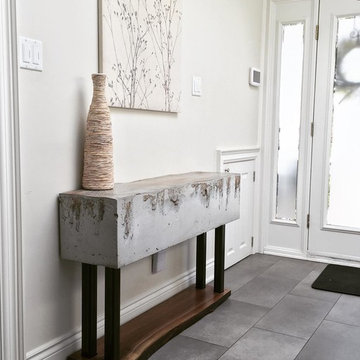
Idee per una porta d'ingresso chic di medie dimensioni con pareti bianche, pavimento in gres porcellanato, una porta singola, una porta in vetro e pavimento grigio
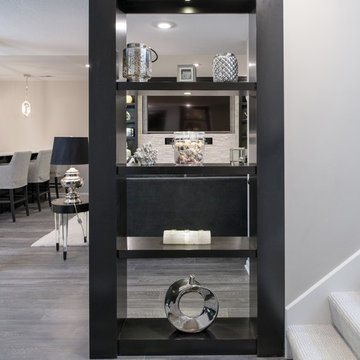
I designed this clever shelving unit to hide the ugly support pole just past the end of the stairs. Better than a wall!
Idee per un grande corridoio classico con pareti grigie, pavimento in vinile e pavimento grigio
Idee per un grande corridoio classico con pareti grigie, pavimento in vinile e pavimento grigio

Drew Kelly
Foto di un grande ingresso o corridoio tradizionale con pareti bianche, pavimento in gres porcellanato e pavimento grigio
Foto di un grande ingresso o corridoio tradizionale con pareti bianche, pavimento in gres porcellanato e pavimento grigio
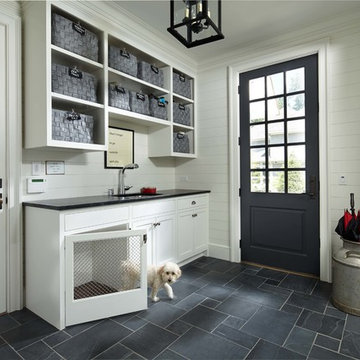
Photo by Karen Melvin
Foto di un ingresso con anticamera tradizionale con pareti bianche, una porta singola, una porta nera e pavimento grigio
Foto di un ingresso con anticamera tradizionale con pareti bianche, una porta singola, una porta nera e pavimento grigio

Esempio di un ingresso con anticamera tradizionale di medie dimensioni con una porta bianca, pareti grigie, pavimento grigio e pavimento in ardesia
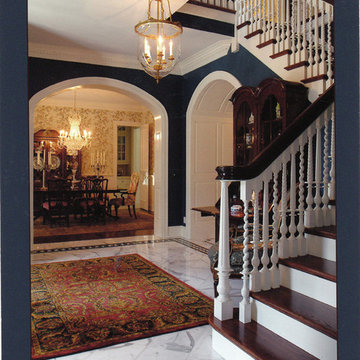
Idee per un ingresso classico di medie dimensioni con pareti blu, pavimento in marmo e pavimento grigio
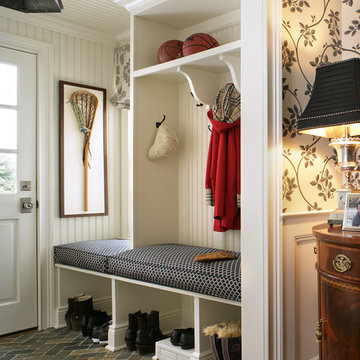
Designed by KBK Interior Design
KBKInteriorDesign.com
Photo by Peter Rymwid
Foto di un ingresso con anticamera classico con pavimento in mattoni e pavimento grigio
Foto di un ingresso con anticamera classico con pavimento in mattoni e pavimento grigio
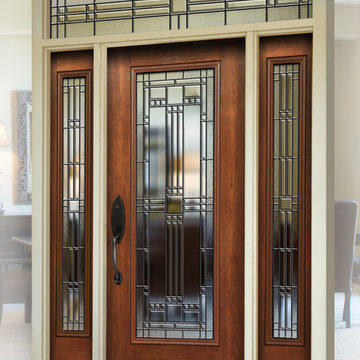
Stunning glass front door. Signet 460LEH fiberglass entry door with 160LEH Sidelites and 612/613LEH Transom. Shown in Cherry Woodgrain with Toffee stain.
Photo by ProVia.com
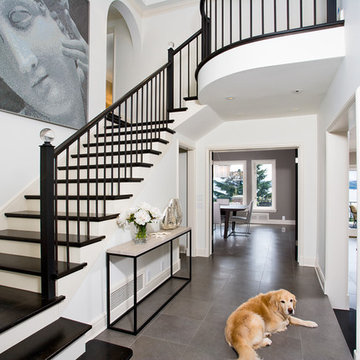
Entryway with Buxy Cendre tile from Statements Tile, Inc.
Tile Mosaic on the wall designed by client from a favorite picture.
Photo-Mckinney
Ispirazione per un ingresso o corridoio chic con una porta nera e pavimento grigio
Ispirazione per un ingresso o corridoio chic con una porta nera e pavimento grigio
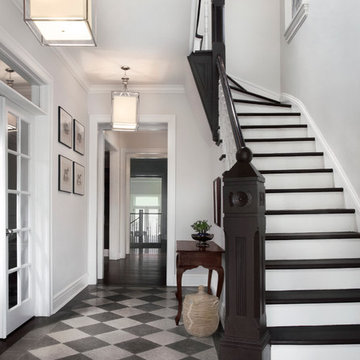
Immagine di un ingresso o corridoio tradizionale con pareti bianche, pavimento con piastrelle in ceramica e pavimento grigio

Reforma integral Sube Interiorismo www.subeinteriorismo.com
Biderbost Photo
Esempio di un grande ingresso o corridoio tradizionale con pareti grigie, pavimento in travertino, pavimento grigio e carta da parati
Esempio di un grande ingresso o corridoio tradizionale con pareti grigie, pavimento in travertino, pavimento grigio e carta da parati
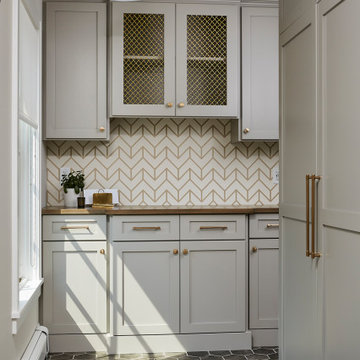
Photography: Alyssa Lee Photography
Foto di un ingresso con anticamera tradizionale di medie dimensioni con pareti beige, pavimento in gres porcellanato e pavimento grigio
Foto di un ingresso con anticamera tradizionale di medie dimensioni con pareti beige, pavimento in gres porcellanato e pavimento grigio

This traditional home in Villanova features Carrera marble and wood accents throughout, giving it a classic European feel. We completely renovated this house, updating the exterior, five bathrooms, kitchen, foyer, and great room. We really enjoyed creating a wine and cellar and building a separate home office, in-law apartment, and pool house.
Rudloff Custom Builders has won Best of Houzz for Customer Service in 2014, 2015 2016, 2017 and 2019. We also were voted Best of Design in 2016, 2017, 2018, 2019 which only 2% of professionals receive. Rudloff Custom Builders has been featured on Houzz in their Kitchen of the Week, What to Know About Using Reclaimed Wood in the Kitchen as well as included in their Bathroom WorkBook article. We are a full service, certified remodeling company that covers all of the Philadelphia suburban area. This business, like most others, developed from a friendship of young entrepreneurs who wanted to make a difference in their clients’ lives, one household at a time. This relationship between partners is much more than a friendship. Edward and Stephen Rudloff are brothers who have renovated and built custom homes together paying close attention to detail. They are carpenters by trade and understand concept and execution. Rudloff Custom Builders will provide services for you with the highest level of professionalism, quality, detail, punctuality and craftsmanship, every step of the way along our journey together.
Specializing in residential construction allows us to connect with our clients early in the design phase to ensure that every detail is captured as you imagined. One stop shopping is essentially what you will receive with Rudloff Custom Builders from design of your project to the construction of your dreams, executed by on-site project managers and skilled craftsmen. Our concept: envision our client’s ideas and make them a reality. Our mission: CREATING LIFETIME RELATIONSHIPS BUILT ON TRUST AND INTEGRITY.
Photo Credit: Jon Friedrich Photography
Design Credit: PS & Daughters
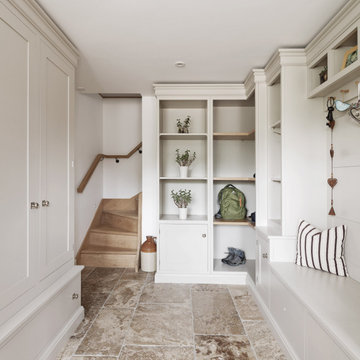
Foto di un ingresso con anticamera classico di medie dimensioni con pareti bianche e pavimento grigio
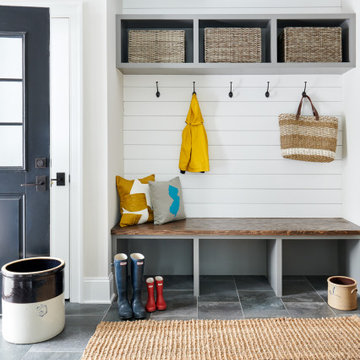
Ispirazione per un ingresso con anticamera tradizionale con pareti bianche, una porta singola, una porta nera e pavimento grigio

This beautiful French Provincial home is set on 10 acres, nestled perfectly in the oak trees. The original home was built in 1974 and had two large additions added; a great room in 1990 and a main floor master suite in 2001. This was my dream project: a full gut renovation of the entire 4,300 square foot home! I contracted the project myself, and we finished the interior remodel in just six months. The exterior received complete attention as well. The 1970s mottled brown brick went white to completely transform the look from dated to classic French. Inside, walls were removed and doorways widened to create an open floor plan that functions so well for everyday living as well as entertaining. The white walls and white trim make everything new, fresh and bright. It is so rewarding to see something old transformed into something new, more beautiful and more functional.

Time Honored Modern
Ispirazione per un ingresso con anticamera classico con pavimento grigio
Ispirazione per un ingresso con anticamera classico con pavimento grigio

Mudroom featuring custom industrial raw steel lockers with grilled door panels and wood bench surface. Custom designed & fabricated wood barn door with raw steel strap & rivet top panel. Decorative raw concrete floor tiles. View to kitchen & living rooms beyond.
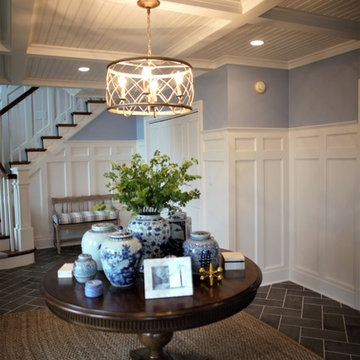
Foto di un ingresso classico di medie dimensioni con pareti blu, pavimento con piastrelle in ceramica e pavimento grigio
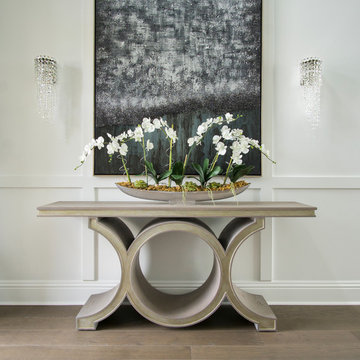
Well hello there! this double wide entry door is just a phenominal way to enter this space. Opeing into the magnificent entry, with wall and ceiling details, art, wallpaper and the backdrop of devine drapery fabrics, you know you are somewhere special.
3.386 Foto di ingressi e corridoi classici con pavimento grigio
3