1.299 Foto di ingressi e corridoi arancioni di medie dimensioni
Filtra anche per:
Budget
Ordina per:Popolari oggi
101 - 120 di 1.299 foto
1 di 3
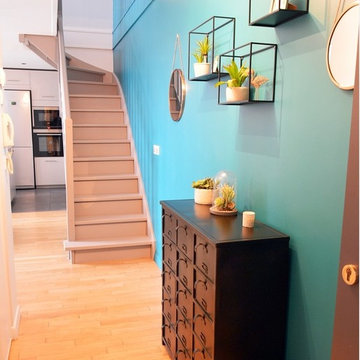
Rénovation du RDC d'un appartement duplex à Emerainville en Seine et Marne.
Photo de l'entrée avec vue sur l'entrée, le grand mur bleu qui fait lien de connexion entre l'entrée, l'escalier, le haut de la mezzanine et la cuisine.
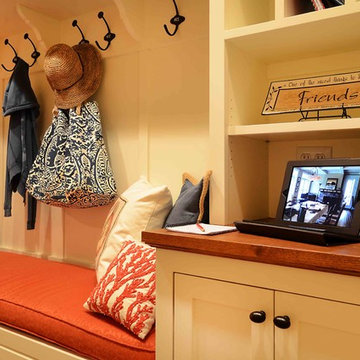
Ken Pamatat
Immagine di un ingresso con anticamera chic di medie dimensioni con pareti beige, pavimento con piastrelle in ceramica e pavimento marrone
Immagine di un ingresso con anticamera chic di medie dimensioni con pareti beige, pavimento con piastrelle in ceramica e pavimento marrone
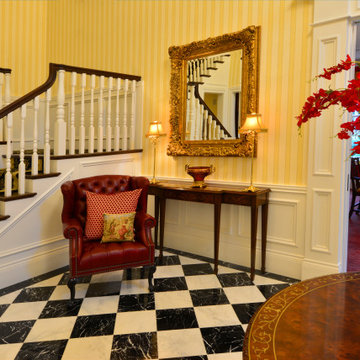
We gave this large entryway a dramatic look with bold colors and patterns. The pale yellow striped walls contrast enormously with the checkered floors but come together to create the classic Regency-inspired look we were going for. An elegant crystal chandelier, gold-framed wall decor, and a ceiling accents further accentuate the rococo style home - and this is just the beginning!
Designed by Michelle Yorke Interiors who also serves Seattle as well as Seattle's Eastside suburbs from Mercer Island all the way through Cle Elum.
For more about Michelle Yorke, click here: https://michelleyorkedesign.com/
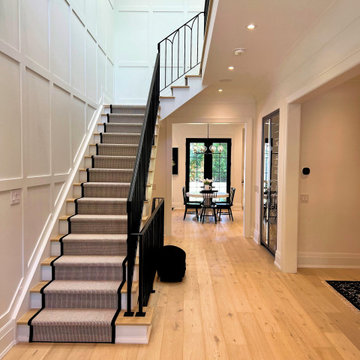
A Modern Farmhouse set in a historical district.
Ispirazione per un ingresso o corridoio country di medie dimensioni
Ispirazione per un ingresso o corridoio country di medie dimensioni
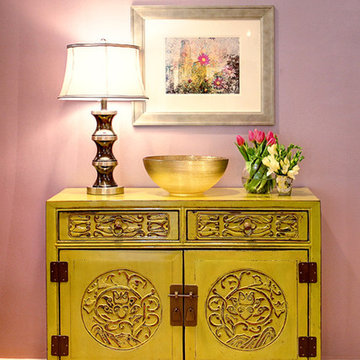
Space designed by:
Sara Ingrassia Interiors: http://www.houzz.com/pro/saradesigner/sara-ingrassia-interiors

This elegant home remodel created a bright, transitional farmhouse charm, replacing the old, cramped setup with a functional, family-friendly design.
This beautifully designed mudroom was born from a clever space solution for the kitchen. Originally an office, this area became a much-needed mudroom with a new garage entrance. The elegant white and wood theme exudes sophistication, offering ample storage and delightful artwork.
---Project completed by Wendy Langston's Everything Home interior design firm, which serves Carmel, Zionsville, Fishers, Westfield, Noblesville, and Indianapolis.
For more about Everything Home, see here: https://everythinghomedesigns.com/
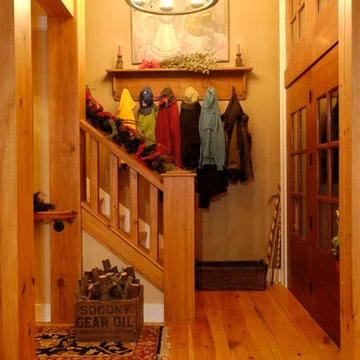
Grantown Cottage /
Entry, Foyer /
Call (828) 696-0777 to order building plans /
photos by Tim Arrowood
Idee per un ingresso american style di medie dimensioni con parquet chiaro, una porta a due ante e una porta in legno scuro
Idee per un ingresso american style di medie dimensioni con parquet chiaro, una porta a due ante e una porta in legno scuro
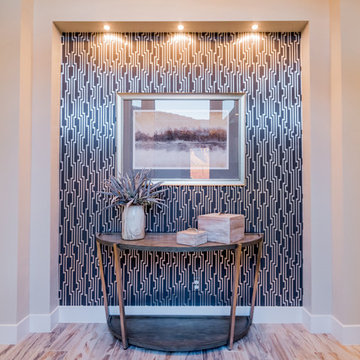
This was our 2016 Parade Home and our model home for our Cantera Cliffs Community. This unique home gets better and better as you pass through the private front patio courtyard and into a gorgeous entry. The study conveniently located off the entry can also be used as a fourth bedroom. A large walk-in closet is located inside the master bathroom with convenient access to the laundry room. The great room, dining and kitchen area is perfect for family gathering. This home is beautiful inside and out.
Jeremiah Barber
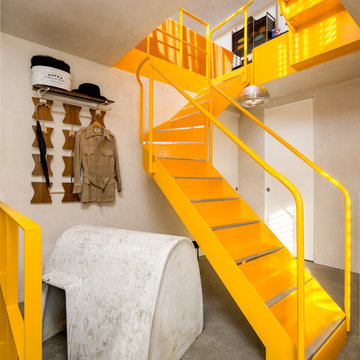
Juliet Murphy
Foto di un corridoio contemporaneo di medie dimensioni con pareti beige, pavimento in cemento e pavimento grigio
Foto di un corridoio contemporaneo di medie dimensioni con pareti beige, pavimento in cemento e pavimento grigio
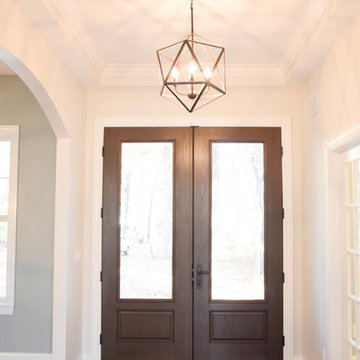
Entryway.
Design: Treeside Lane || home builder: Quality Select Homes
Immagine di un ingresso country di medie dimensioni con pareti bianche, parquet scuro, una porta a due ante e una porta in legno scuro
Immagine di un ingresso country di medie dimensioni con pareti bianche, parquet scuro, una porta a due ante e una porta in legno scuro
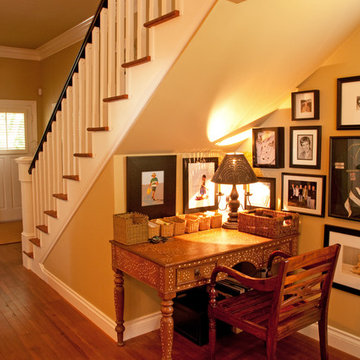
Underneath the stairs is wonderful place to put a desk, and in this case also a place to showcase memories by using picture frames to hold not only photos, but also child outfits, pins, and other memoirs. This cute little craft desk fits perfectly in the little nook as if it was made for the area. It is a stunning interior repaint of a Vancouver heritage style home by Warline Painting using Benjamin Moore Aura. Photo credits to Ina Van Tonder.

Foto di un ingresso american style di medie dimensioni con pareti arancioni, pavimento in ardesia, una porta singola, una porta in legno bruno e soffitto ribassato
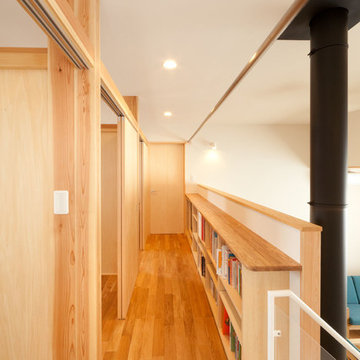
永井写真事務所
Idee per un ingresso o corridoio minimal di medie dimensioni con pareti bianche e pavimento in legno massello medio
Idee per un ingresso o corridoio minimal di medie dimensioni con pareti bianche e pavimento in legno massello medio
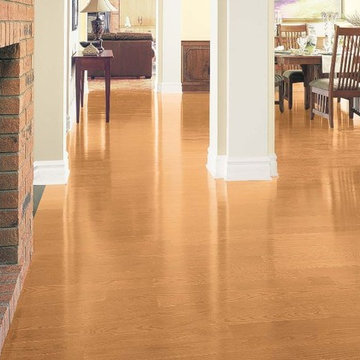
Idee per un ingresso o corridoio american style di medie dimensioni con pareti gialle, parquet chiaro e pavimento beige
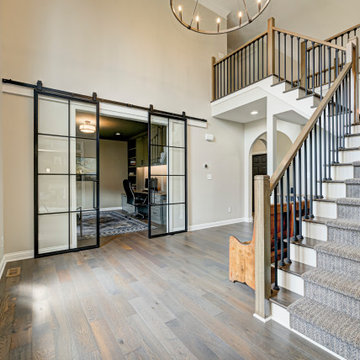
With a vision to blend functionality and aesthetics seamlessly, our design experts embarked on a journey that breathed new life into every corner.
The front entrance and staircase were updated to match the new style and make it stand out more.
Project completed by Wendy Langston's Everything Home interior design firm, which serves Carmel, Zionsville, Fishers, Westfield, Noblesville, and Indianapolis.
For more about Everything Home, see here: https://everythinghomedesigns.com/
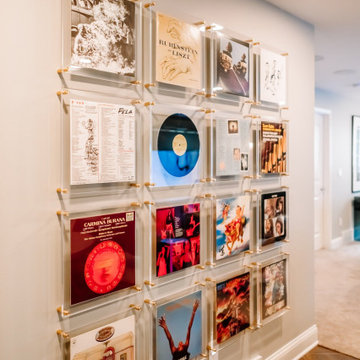
Project by Wiles Design Group. Their Cedar Rapids-based design studio serves the entire Midwest, including Iowa City, Dubuque, Davenport, and Waterloo, as well as North Missouri and St. Louis.
For more about Wiles Design Group, see here: https://wilesdesigngroup.com/
To learn more about this project, see here: https://wilesdesigngroup.com/inviting-and-modern-basement
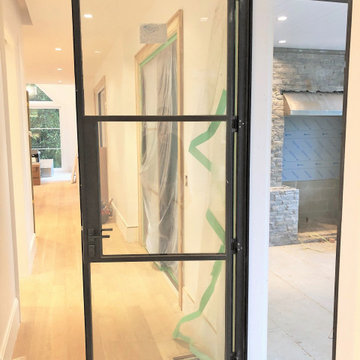
Blackened Steel Door in our thermally broken OS2 series frame with a custom full lite lockbox and matching hardware.
Immagine di un ingresso o corridoio minimal di medie dimensioni con pareti bianche, pavimento in legno massello medio e pavimento marrone
Immagine di un ingresso o corridoio minimal di medie dimensioni con pareti bianche, pavimento in legno massello medio e pavimento marrone
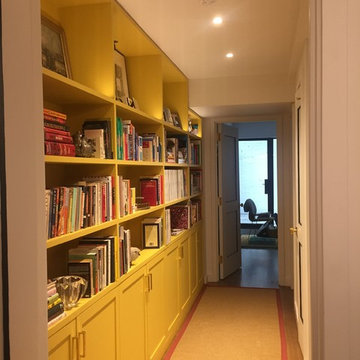
Immagine di un ingresso o corridoio classico di medie dimensioni con pareti bianche, pavimento in legno massello medio e pavimento beige
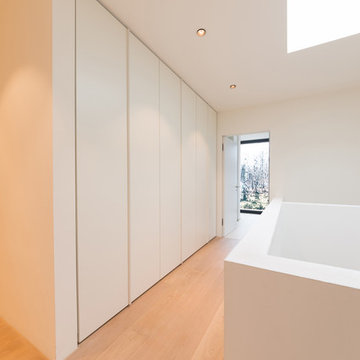
Dipl. Innenarchitekt Geppert
Ispirazione per un ingresso o corridoio minimalista di medie dimensioni con pareti bianche, pavimento in legno massello medio e pavimento marrone
Ispirazione per un ingresso o corridoio minimalista di medie dimensioni con pareti bianche, pavimento in legno massello medio e pavimento marrone
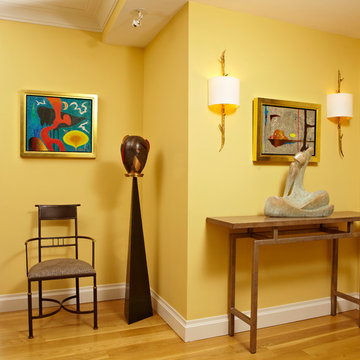
Foto di un ingresso tradizionale di medie dimensioni con pareti gialle e parquet chiaro
1.299 Foto di ingressi e corridoi arancioni di medie dimensioni
6