1.296 Foto di ingressi e corridoi arancioni di medie dimensioni
Filtra anche per:
Budget
Ordina per:Popolari oggi
21 - 40 di 1.296 foto
1 di 3
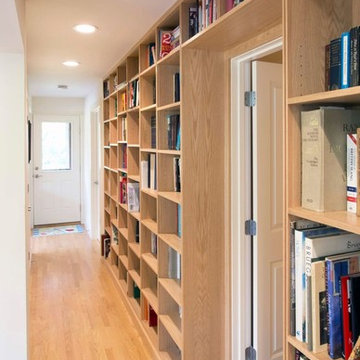
A new home for two, generating four times more electricity than it uses, including the "fuel" for an electric car.
This house makes Net Zero look like child's play. But while the 22kW roof-mounted system is impressive, it's not all about the PV. The design features great energy savings in its careful siting to maximize passive solar considerations such as natural heating and daylighting. Roof overhangs are sized to limit direct sun in the hot summer and to invite the sun during the cold winter months.
The construction contributes as well, featuring R40 cellulose-filled double-stud walls, a R50 roof system and triple glazed windows. Heating and cooling are supplied by air source heat pumps.
Photos By Ethan Drinker
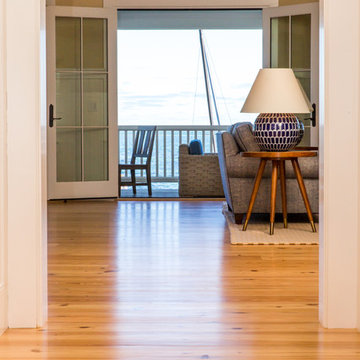
Cary Hazlegrove Photography
Immagine di un ingresso o corridoio stile marinaro di medie dimensioni con pareti beige, parquet chiaro e pavimento beige
Immagine di un ingresso o corridoio stile marinaro di medie dimensioni con pareti beige, parquet chiaro e pavimento beige
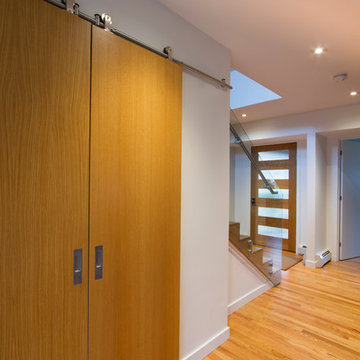
Modern Barn Doors with plenty of storage behind for children's games and toys
Jeffrey Tryon
Esempio di un corridoio design di medie dimensioni con pareti bianche, pavimento in legno massello medio, una porta singola, una porta in legno chiaro e pavimento marrone
Esempio di un corridoio design di medie dimensioni con pareti bianche, pavimento in legno massello medio, una porta singola, una porta in legno chiaro e pavimento marrone
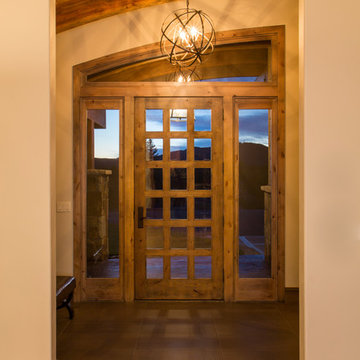
Mountain Contemporary, Steamboat Springs
Colorado
Photo Credit: Tim Murphy of timmurphyphotography.com
Immagine di un ingresso con vestibolo rustico di medie dimensioni con pareti beige, parquet scuro, una porta singola, una porta in legno scuro e pavimento marrone
Immagine di un ingresso con vestibolo rustico di medie dimensioni con pareti beige, parquet scuro, una porta singola, una porta in legno scuro e pavimento marrone
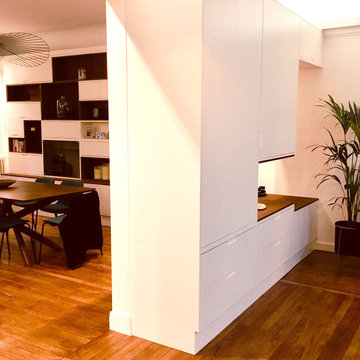
little.s.boxes
Immagine di un ingresso o corridoio minimalista di medie dimensioni con pareti bianche
Immagine di un ingresso o corridoio minimalista di medie dimensioni con pareti bianche
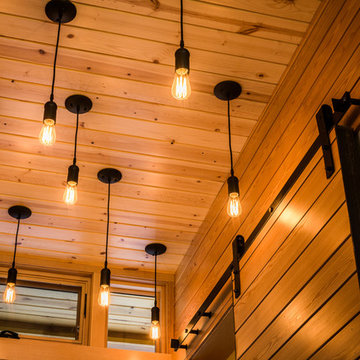
Foto di un ingresso o corridoio stile rurale di medie dimensioni con pareti bianche e pavimento in cemento
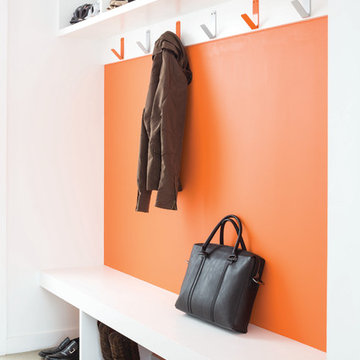
photo by Jeff Roberts
Idee per un ingresso con anticamera minimalista di medie dimensioni con pareti bianche e pavimento in cemento
Idee per un ingresso con anticamera minimalista di medie dimensioni con pareti bianche e pavimento in cemento
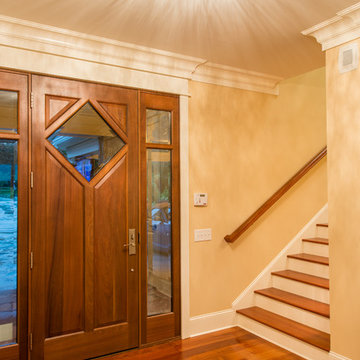
Mark Hoyle
Immagine di una porta d'ingresso design di medie dimensioni con pareti beige, pavimento in legno massello medio, una porta singola e una porta in legno bruno
Immagine di una porta d'ingresso design di medie dimensioni con pareti beige, pavimento in legno massello medio, una porta singola e una porta in legno bruno

The Entry foyer provides an ample coat closet, as well as space for greeting guests. The unique front door includes operable sidelights for additional light and ventilation. This space opens to the Stair, Den, and Hall which leads to the primary living spaces and core of the home. The Stair includes a comfortable built-in lift-up bench for storage. Beautifully detailed stained oak trim is highlighted throughout the home.

Immagine di una porta d'ingresso di medie dimensioni con pareti grigie, una porta scorrevole, una porta in legno chiaro, pavimento grigio, soffitto in legno e pareti in legno
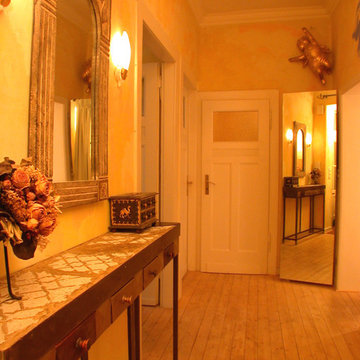
Ein ehemals unscheinbarer Flur wird durch die Kombination von selbstgestalteten Möbeln wie der Anrichte und durch die Wirkung des verstellbaren Spiegels zu einem gemütlichen großzügigen Entree.
Foto: F.Grosse
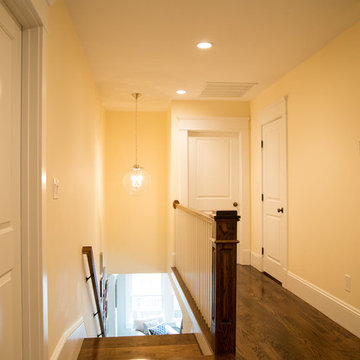
Idee per un ingresso o corridoio tradizionale di medie dimensioni con pareti gialle, pavimento in legno massello medio e pavimento marrone
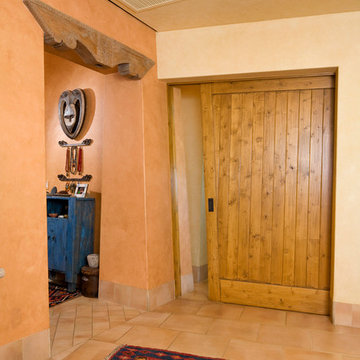
Pocket doors keep the hallway free of barriers. © Holly Lepere
Esempio di un ingresso o corridoio american style di medie dimensioni con pareti beige e pavimento con piastrelle in ceramica
Esempio di un ingresso o corridoio american style di medie dimensioni con pareti beige e pavimento con piastrelle in ceramica
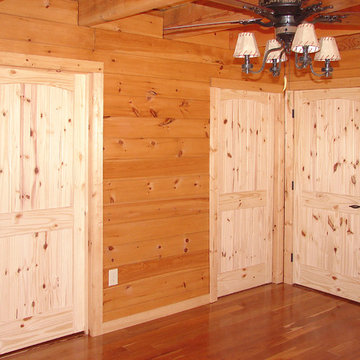
Pictured here are some rustic character-grade Pine doors, or "Knotty Pine". These doors are very rustic with the full character of the wood on display including knots, wormholes, mineral streaks, etc. They also feature "V-grooves" to give the appearance of wood planks for the panels.
Knotty wood doors are a staple of any rustic country style home. We can provide such doors for your home. We specialize in custom wood doors made to your specifications. You can select any wood species, any design, and get your doors in any size. Contact us for more information.
Contact us to discuss your door project.
Call 419-684-9582
Visit https://www.door.cc

Remodeled hallway is flanked by new custom storage and display units.
Idee per un ingresso o corridoio minimalista di medie dimensioni con pareti marroni, pavimento in vinile, pavimento marrone e pareti in legno
Idee per un ingresso o corridoio minimalista di medie dimensioni con pareti marroni, pavimento in vinile, pavimento marrone e pareti in legno
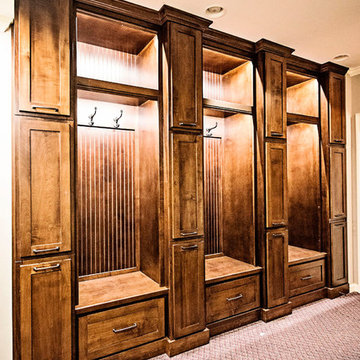
Esempio di un ingresso con anticamera tradizionale di medie dimensioni con pareti bianche, moquette e pavimento rosso

余白のある家
本計画は京都市左京区にある閑静な住宅街の一角にある敷地で既存の建物を取り壊し、新たに新築する計画。周囲は、低層の住宅が立ち並んでいる。既存の建物も同計画と同じ三階建て住宅で、既存の3階部分からは、周囲が開け開放感のある景色を楽しむことができる敷地となっていた。この開放的な景色を楽しみ暮らすことのできる住宅を希望されたため、三階部分にリビングスペースを設ける計画とした。敷地北面には、山々が開け、南面は、低層の住宅街の奥に夏は花火が見える風景となっている。その景色を切り取るかのような開口部を設け、窓際にベンチをつくり外との空間を繋げている。北側の窓は、出窓としキッチンスペースの一部として使用できるように計画とした。キッチンやリビングスペースの一部が外と繋がり開放的で心地よい空間となっている。
また、今回のクライアントは、20代であり今後の家族構成は未定である、また、自宅でリモートワークを行うため、居住空間のどこにいても、心地よく仕事ができるスペースも確保する必要があった。このため、既存の住宅のように当初から個室をつくることはせずに、将来の暮らしにあわせ可変的に部屋をつくれるような余白がふんだんにある空間とした。1Fは土間空間となっており、2Fまでの吹き抜け空間いる。現状は、広場とした外部と繋がる土間空間となっており、友人やペット飼ったりと趣味として遊べ、リモートワークでゆったりした空間となった。将来的には個室をつくったりと暮らしに合わせさまざまに変化することができる計画となっている。敷地の条件や、クライアントの暮らしに合わせるように変化するできる建物はクライアントとともに成長しつづけ暮らしによりそう建物となった。
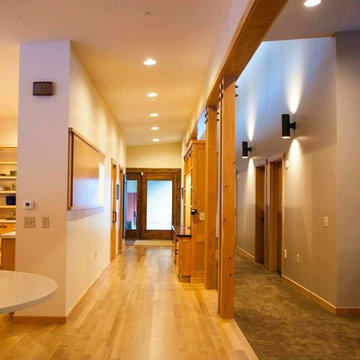
Immagine di un ingresso o corridoio stile rurale di medie dimensioni con pareti grigie, parquet chiaro e pavimento beige
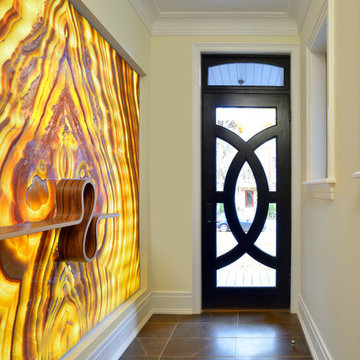
Larry Arnal
Ispirazione per una porta d'ingresso design di medie dimensioni con pareti beige, pavimento in ardesia, una porta singola e una porta nera
Ispirazione per una porta d'ingresso design di medie dimensioni con pareti beige, pavimento in ardesia, una porta singola e una porta nera
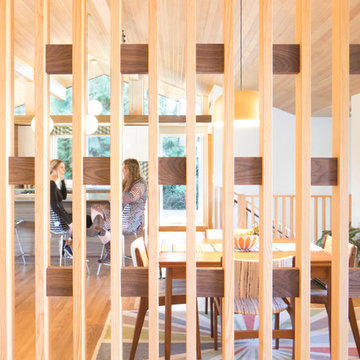
Winner of the 2018 Tour of Homes Best Remodel, this whole house re-design of a 1963 Bennet & Johnson mid-century raised ranch home is a beautiful example of the magic we can weave through the application of more sustainable modern design principles to existing spaces.
We worked closely with our client on extensive updates to create a modernized MCM gem.
1.296 Foto di ingressi e corridoi arancioni di medie dimensioni
2