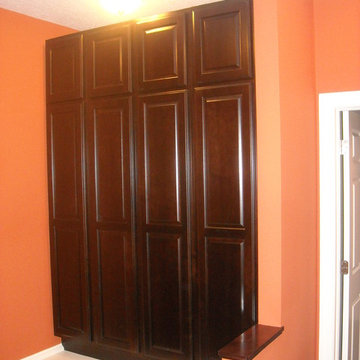1.299 Foto di ingressi e corridoi arancioni di medie dimensioni
Filtra anche per:
Budget
Ordina per:Popolari oggi
81 - 100 di 1.299 foto
1 di 3
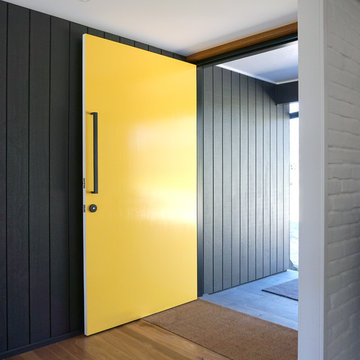
Ben Johnson
Esempio di una porta d'ingresso minimal di medie dimensioni con pareti grigie, pavimento in legno massello medio, una porta singola e una porta gialla
Esempio di una porta d'ingresso minimal di medie dimensioni con pareti grigie, pavimento in legno massello medio, una porta singola e una porta gialla
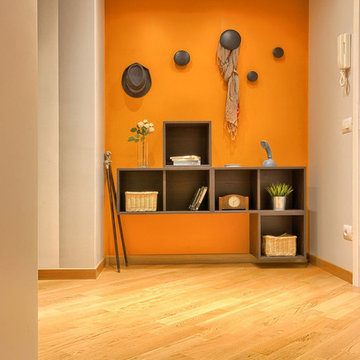
L'ingresso. La libreria tetris.
Immagine di un ingresso minimalista di medie dimensioni con pareti arancioni, parquet chiaro, una porta a due ante e una porta bianca
Immagine di un ingresso minimalista di medie dimensioni con pareti arancioni, parquet chiaro, una porta a due ante e una porta bianca
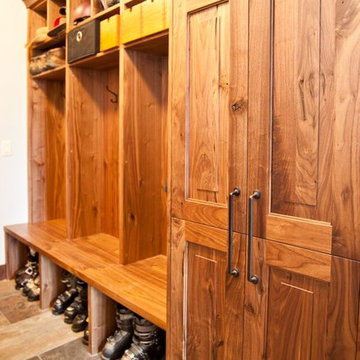
Woodhouse The Timber Frame Company custom Post & Bean Mortise and Tenon Home. 4 bedroom, 4.5 bath with covered decks, main floor master, lock-off caretaker unit over 2-car garage. Expansive views of Keystone Ski Area, Dillon Reservoir, and the Ten-Mile Range.
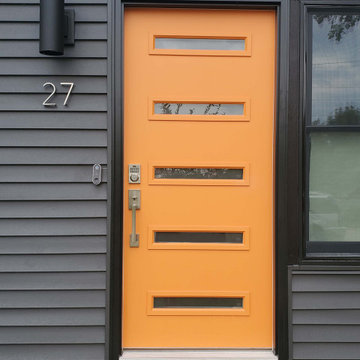
Bright, bold, and beautiful, this eye-catching door adds additional appeal to a freshly resided Mid-Century Home.
Door: Cambridge Smooth Steel style 842
Glass: Clear
Finish: Flower Power
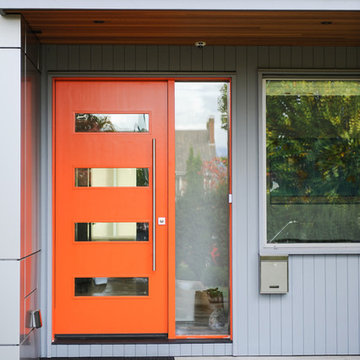
Immagine di una porta d'ingresso design di medie dimensioni con pareti grigie, pavimento in cemento, una porta singola e una porta arancione
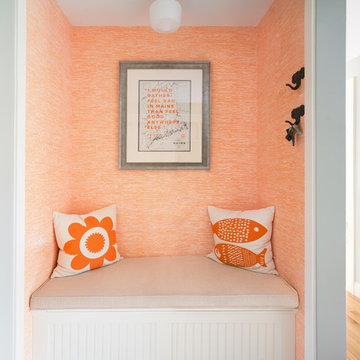
Liz Donnelly - Maine Photo Co.
Immagine di un ingresso con anticamera tradizionale di medie dimensioni con pareti grigie e parquet chiaro
Immagine di un ingresso con anticamera tradizionale di medie dimensioni con pareti grigie e parquet chiaro
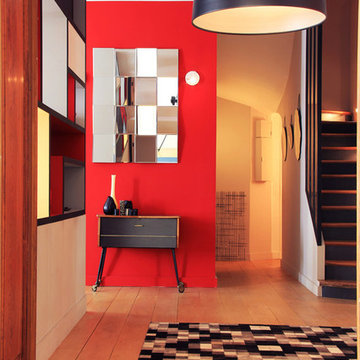
Foto di un ingresso contemporaneo di medie dimensioni con pareti rosse e parquet chiaro
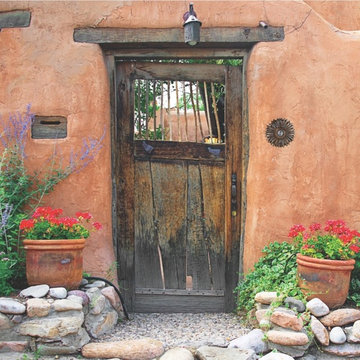
Solid brass Sunflower Doorbell in Oil Rubbed Bronze. Also available in Black, Pewter, and Antique Brass. Looks great on traditional, rustic and southwestern style homes. Doorbell may not be to scale.
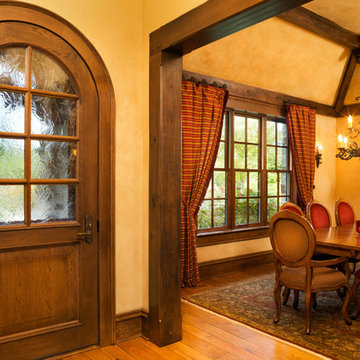
Architect: DeNovo Architects, Interior Design: Sandi Guilfoil of HomeStyle Interiors, Photography by James Kruger, LandMark Photography
Foto di una porta d'ingresso chic di medie dimensioni con una porta singola, pareti beige, pavimento in legno massello medio e una porta in legno bruno
Foto di una porta d'ingresso chic di medie dimensioni con una porta singola, pareti beige, pavimento in legno massello medio e una porta in legno bruno
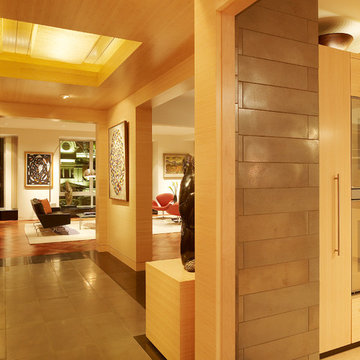
Fu-Tung Cheng, CHENG Design
• Entry / Foyer View into Kitchen and Living Room, San Francisco High-Rise Home
Dynamic, updated materials and a new plan transformed a lifeless San Francisco condo into an urban treasure, reminiscent of the client’s beloved weekend retreat also designed by Cheng Design. The simplified layout provides a showcase for the client’s art collection while tiled walls, concrete surfaces, and bamboo cabinets and paneling create personality and warmth. The kitchen features a rouge concrete countertop, a concrete and bamboo elliptical prep island, and a built-in eating area that showcases the gorgeous downtown view.
Photography: Matthew Millman
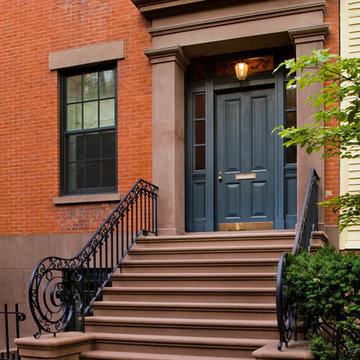
Francis Dzikowski
Immagine di una porta d'ingresso tradizionale di medie dimensioni con una porta singola e una porta nera
Immagine di una porta d'ingresso tradizionale di medie dimensioni con una porta singola e una porta nera
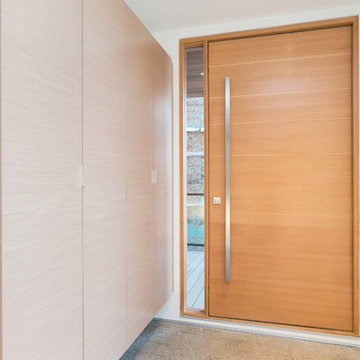
Built in closets keep the front entry clean and open. The custom Fir door opens on a pivot.
Immagine di una porta d'ingresso moderna di medie dimensioni con pareti bianche, pavimento in cemento, una porta a pivot, una porta in legno bruno e pavimento grigio
Immagine di una porta d'ingresso moderna di medie dimensioni con pareti bianche, pavimento in cemento, una porta a pivot, una porta in legno bruno e pavimento grigio
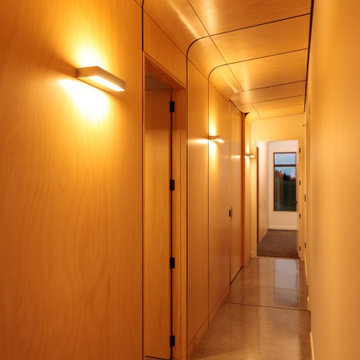
Carefully orientated and sited on the edge of small plateau this house looks out across the rolling countryside of North Canterbury. The 3-bedroom rural family home is an exemplar of simplicity done with care and precision.
Tucked in alongside a private limestone quarry with cows grazing in the distance the choice of materials are intuitively natural and implemented with bare authenticity.
Oiled random width cedar weatherboards are contemporary and rustic, the polished concrete floors with exposed aggregate tie in wonderfully to the adjacent limestone cliffs, and the clean folded wall to roof, envelopes the building from the sheltered south to the amazing views to the north. Designed to portray purity of form the outer metal surface provides enclosure and shelter from the elements, while its inner face is a continuous skin of hoop pine timber from inside to out.
The hoop pine linings bend up the inner walls to form the ceiling and then soar continuous outward past the full height glazing to become the outside soffit. The bold vertical lines of the panel joins are strongly expressed aligning with windows and jambs, they guild the eye up and out so as you step in through the sheltered Southern entrances the landscape flows out in front of you.
Every detail required careful thought in design and craft in construction. As two simple boxes joined by a glass link, a house that sits so beautifully in the landscape was deceptively challenging, and stands as a credit to our client passion for their new home & the builders craftsmanship to see it though, it is a end result we are all very proud to have been a part of.
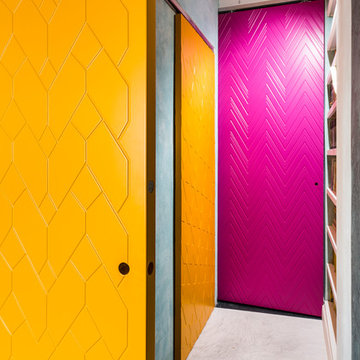
Ph: Paolo Allasia
Idee per un ingresso o corridoio bohémian di medie dimensioni con pareti verdi, pavimento in cemento e pavimento multicolore
Idee per un ingresso o corridoio bohémian di medie dimensioni con pareti verdi, pavimento in cemento e pavimento multicolore

This mid-century entryway is a story of contrast. The polished concrete floor and textured rug underpin geometric foil wallpaper. The focal point is a dramatic staircase, where substantial walnut treads contrast the fine steel railing.
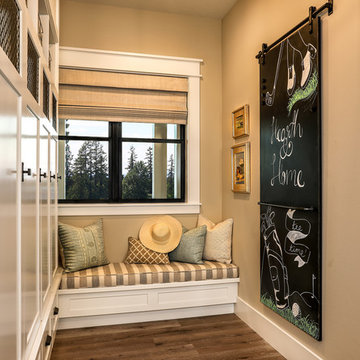
Off the main entry, enter the mud room to access four built-in lockers with a window seat, making getting in and out the door a breeze. A large oversized blackboard adds some farmhouse charm.
For more photos of this project visit our website: https://wendyobrienid.com.
Photography by Valve Interactive: https://valveinteractive.com/
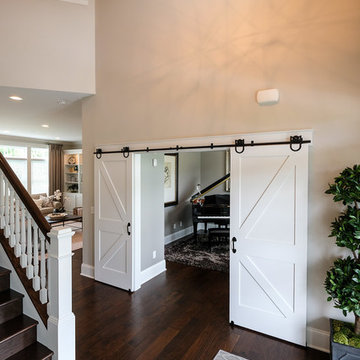
Colleen Gahry-Robb, Interior Designer / Ethan Allen, Auburn Hills, MI
Esempio di un ingresso tradizionale di medie dimensioni con pareti grigie, parquet scuro, una porta bianca e pavimento marrone
Esempio di un ingresso tradizionale di medie dimensioni con pareti grigie, parquet scuro, una porta bianca e pavimento marrone
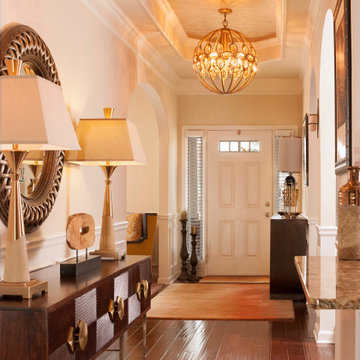
Ceilings with Detail describe this lovely entry. Every area of this long entry was designed with details and personal style for our clients.
Idee per un corridoio tradizionale di medie dimensioni con pareti beige e una porta singola
Idee per un corridoio tradizionale di medie dimensioni con pareti beige e una porta singola
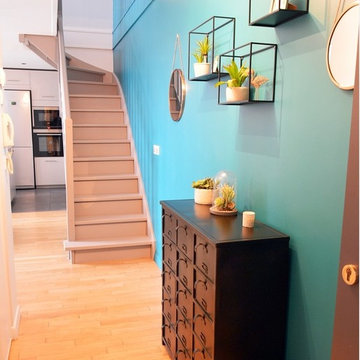
Rénovation du RDC d'un appartement duplex à Emerainville en Seine et Marne.
Photo de l'entrée avec vue sur l'entrée, le grand mur bleu qui fait lien de connexion entre l'entrée, l'escalier, le haut de la mezzanine et la cuisine.
1.299 Foto di ingressi e corridoi arancioni di medie dimensioni
5
