208 Foto di ingressi e corridoi american style
Filtra anche per:
Budget
Ordina per:Popolari oggi
41 - 60 di 208 foto
1 di 3
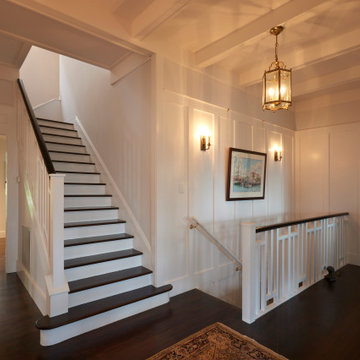
Beautiful mid floor hall and staircase
Immagine di un grande ingresso o corridoio stile americano con pareti bianche, parquet scuro, pavimento marrone, travi a vista e boiserie
Immagine di un grande ingresso o corridoio stile americano con pareti bianche, parquet scuro, pavimento marrone, travi a vista e boiserie
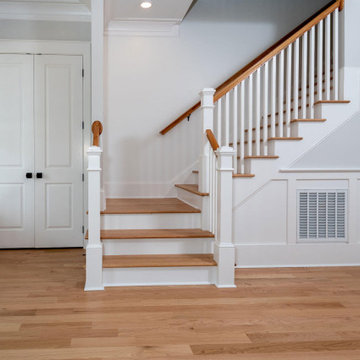
The foyer has formal wainscoting that matches the adjacent dining room and a lovely staircase with plenty of Craftsman-style detail and beautiful hardwood floors.
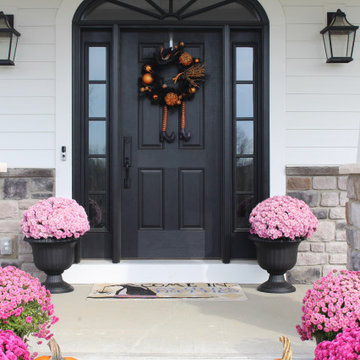
front door
Idee per una grande porta d'ingresso stile americano con pareti bianche, pavimento in cemento, una porta singola, una porta nera, pavimento grigio, soffitto in perlinato e pareti in perlinato
Idee per una grande porta d'ingresso stile americano con pareti bianche, pavimento in cemento, una porta singola, una porta nera, pavimento grigio, soffitto in perlinato e pareti in perlinato
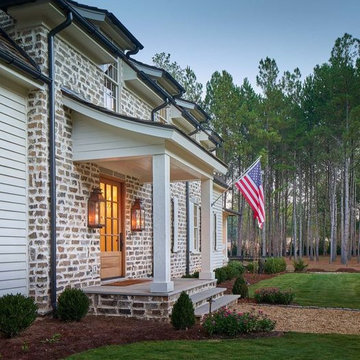
Water Street electric Wall Mount Lanterns
Coppersmith
Antique Copper Finish
Esempio di una porta d'ingresso stile americano con pareti multicolore, pavimento in cemento, una porta singola, una porta in legno bruno, pavimento rosso e pareti in mattoni
Esempio di una porta d'ingresso stile americano con pareti multicolore, pavimento in cemento, una porta singola, una porta in legno bruno, pavimento rosso e pareti in mattoni
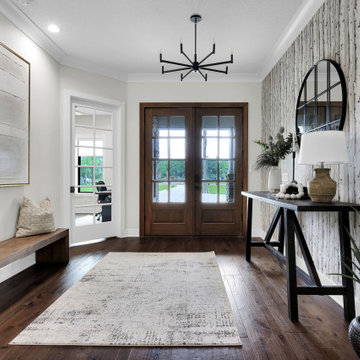
Idee per un grande ingresso american style con pavimento in legno massello medio, una porta a due ante, una porta in legno bruno, pavimento marrone, soffitto in carta da parati e carta da parati
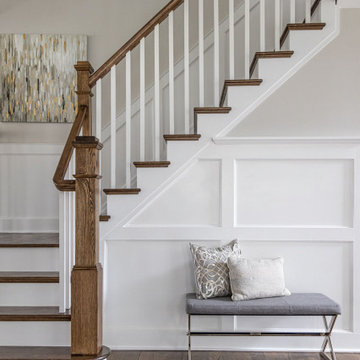
White risers, wood tread, wainscoting, craftsman bannister, wood finish, wood floors
Esempio di un grande ingresso american style con pareti bianche, pavimento in legno massello medio, una porta a due ante, una porta nera, pavimento marrone e boiserie
Esempio di un grande ingresso american style con pareti bianche, pavimento in legno massello medio, una porta a due ante, una porta nera, pavimento marrone e boiserie
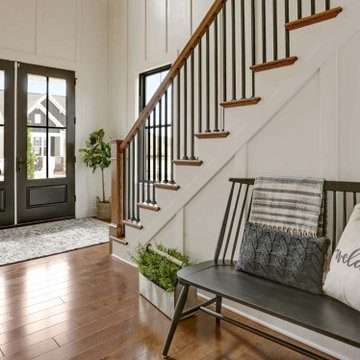
This charming 2-story craftsman style home includes a welcoming front porch, lofty 10’ ceilings, a 2-car front load garage, and two additional bedrooms and a loft on the 2nd level. To the front of the home is a convenient dining room the ceiling is accented by a decorative beam detail. Stylish hardwood flooring extends to the main living areas. The kitchen opens to the breakfast area and includes quartz countertops with tile backsplash, crown molding, and attractive cabinetry. The great room includes a cozy 2 story gas fireplace featuring stone surround and box beam mantel. The sunny great room also provides sliding glass door access to the screened in deck. The owner’s suite with elegant tray ceiling includes a private bathroom with double bowl vanity, 5’ tile shower, and oversized closet.
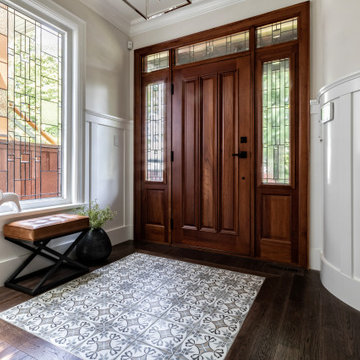
Traditional front entry with a firm nod to the arts & craft movement, uses deep brown wood tones on the oak flooring and matches to the stair posts and rails. The original front entry door had remained in excellent condition for 20 years and only needed a slight touch up on the stain.
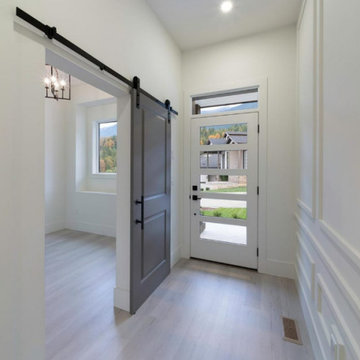
This beautiful bright entry is a simplistic but impactful design. The glass panes within the door allows for extra light and exceptional mountain views.

A delightful project bringing original features back to life with refurbishment to encaustic floor and decor to complement to create a stylish, working home.
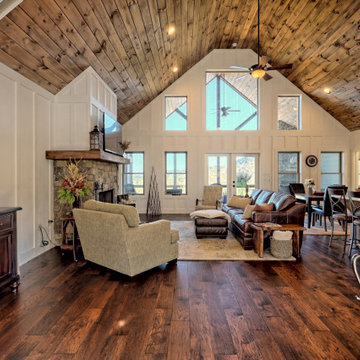
What a view! This custom-built, Craftsman style home overlooks the surrounding mountains and features board and batten and Farmhouse elements throughout.
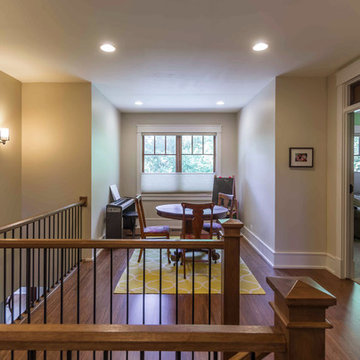
New Craftsman style home, approx 3200sf on 60' wide lot. Views from the street, highlighting front porch, large overhangs, Craftsman detailing. Photos by Robert McKendrick Photography.
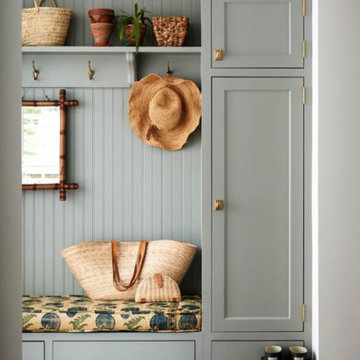
Réalisation d'un meuble sur mesure pour l'entrée
Idee per un corridoio american style di medie dimensioni con pareti bianche, pavimento in legno massello medio, una porta olandese, una porta grigia, pavimento marrone e boiserie
Idee per un corridoio american style di medie dimensioni con pareti bianche, pavimento in legno massello medio, una porta olandese, una porta grigia, pavimento marrone e boiserie
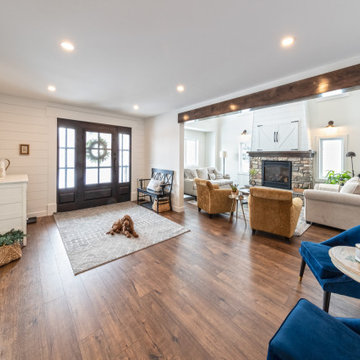
Take a look at the transformation of this 90's era home into a modern craftsman! We did a full interior and exterior renovation down to the studs on all three levels that included re-worked floor plans, new exterior balcony, movement of the front entry to the other street side, a beautiful new front porch, an addition to the back, and an addition to the garage to make it a quad. The inside looks gorgeous! Basically, this is now a new home!
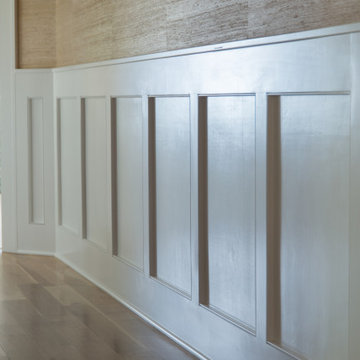
The custom paneling work is on every floor and down every hallway. Every inch has attention to detail written all over it. The custom grass wallpaper covers the walls and ceiling in the entryway.
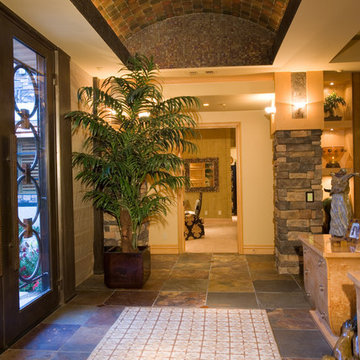
Foto di un ampio ingresso stile americano con pareti beige, una porta a due ante, soffitto a volta e pareti in mattoni
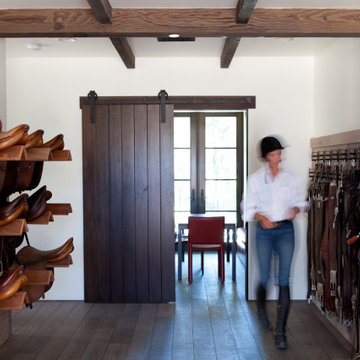
The tackroom in the Clubhouse. We used luxury vinyl flooring on the walls to provide a wood wainscot finish.
Esempio di un ingresso o corridoio american style di medie dimensioni con pareti bianche, pavimento in legno massello medio, pavimento marrone, travi a vista e pareti in legno
Esempio di un ingresso o corridoio american style di medie dimensioni con pareti bianche, pavimento in legno massello medio, pavimento marrone, travi a vista e pareti in legno
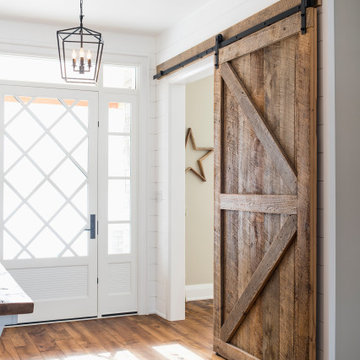
Fibercraft door
Ispirazione per un grande ingresso stile americano con pareti bianche, una porta singola, una porta bianca e pareti in perlinato
Ispirazione per un grande ingresso stile americano con pareti bianche, una porta singola, una porta bianca e pareti in perlinato
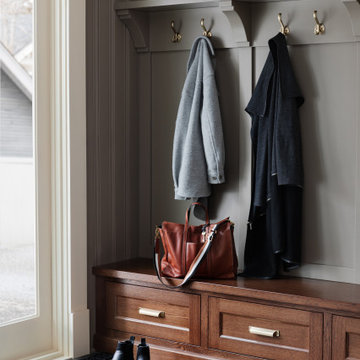
A corroded pipe in the 2nd floor bathroom was the original prompt to begin extensive updates on this 109 year old heritage home in Elbow Park. This craftsman home was build in 1912 and consisted of scattered design ideas that lacked continuity. In order to steward the original character and design of this home while creating effective new layouts, we found ourselves faced with extensive challenges including electrical upgrades, flooring height differences, and wall changes. This home now features a timeless kitchen, site finished oak hardwood through out, 2 updated bathrooms, and a staircase relocation to improve traffic flow. The opportunity to repurpose exterior brick that was salvaged during a 1960 addition to the home provided charming new backsplash in the kitchen and walk in pantry.
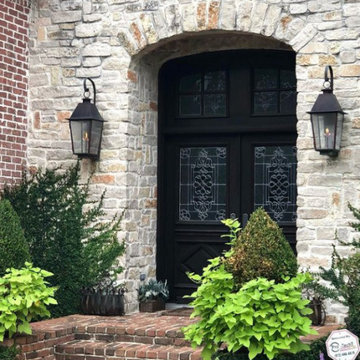
Foto di una porta d'ingresso american style di medie dimensioni con pareti multicolore, pavimento in mattoni, una porta a due ante, una porta nera, pavimento multicolore, soffitto a volta e pareti in mattoni
208 Foto di ingressi e corridoi american style
3