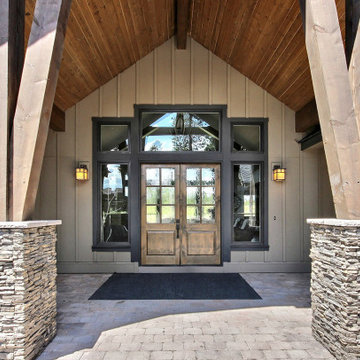208 Foto di ingressi e corridoi american style
Filtra anche per:
Budget
Ordina per:Popolari oggi
141 - 160 di 208 foto
1 di 3
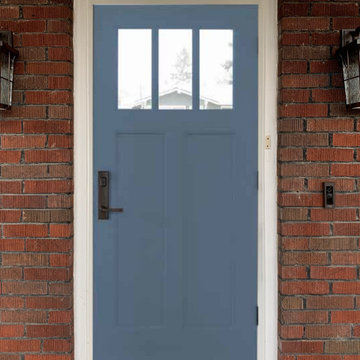
Immagine di una porta d'ingresso american style con pareti rosse, pavimento in cemento, una porta singola, una porta blu, pavimento grigio, soffitto in legno e pareti in legno
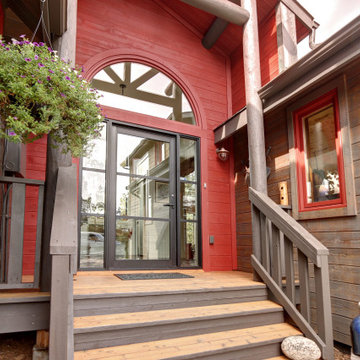
Entryway to kitchen remodel in Pine.
Esempio di un ingresso o corridoio american style con pareti rosse, una porta singola, una porta in vetro e pareti in legno
Esempio di un ingresso o corridoio american style con pareti rosse, una porta singola, una porta in vetro e pareti in legno
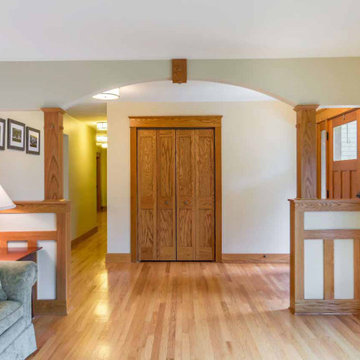
Immagine di un ingresso o corridoio american style di medie dimensioni con pareti bianche, pavimento in legno massello medio, pavimento marrone, soffitto in carta da parati e boiserie
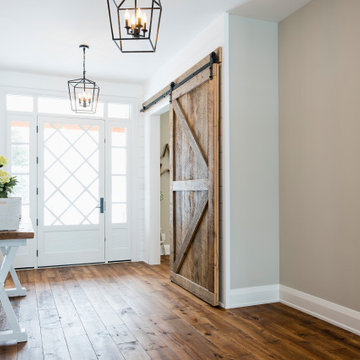
Fibercraft door
Immagine di un grande ingresso stile americano con pareti bianche, una porta singola, una porta bianca e pareti in perlinato
Immagine di un grande ingresso stile americano con pareti bianche, una porta singola, una porta bianca e pareti in perlinato
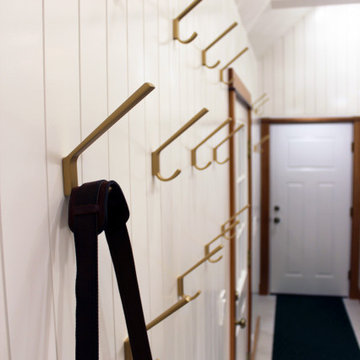
Immagine di un ingresso con anticamera stile americano di medie dimensioni con pareti bianche, pavimento in legno massello medio, una porta singola, una porta bianca, pavimento grigio, travi a vista e pareti in perlinato
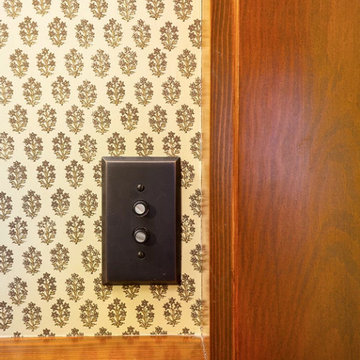
Foto di un piccolo ingresso o corridoio stile americano con pareti marroni, pavimento in ardesia, pavimento multicolore e boiserie
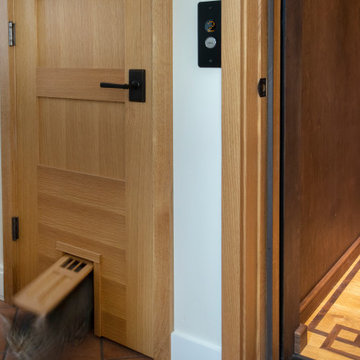
Esempio di un ingresso o corridoio stile americano di medie dimensioni con parquet chiaro e pannellatura
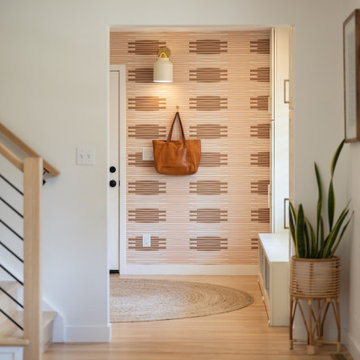
Such an exciting transformation for this sweet family. A modern take on Southwest design has us swooning over these neutrals with bold and fun pops of color and accents that showcase the gorgeous footprint of this kitchen, dining, and drop zone to expertly tuck away the belonging of a busy family!
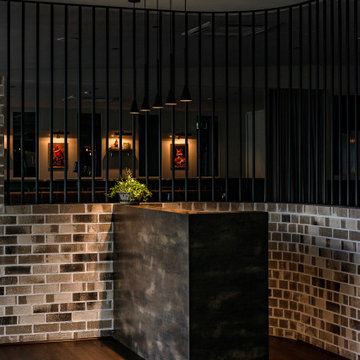
Feature Entry Reception Area
Esempio di un ingresso stile americano di medie dimensioni con pavimento in vinile, una porta a due ante, una porta nera, pavimento marrone, soffitto a cassettoni e pareti in mattoni
Esempio di un ingresso stile americano di medie dimensioni con pavimento in vinile, una porta a due ante, una porta nera, pavimento marrone, soffitto a cassettoni e pareti in mattoni
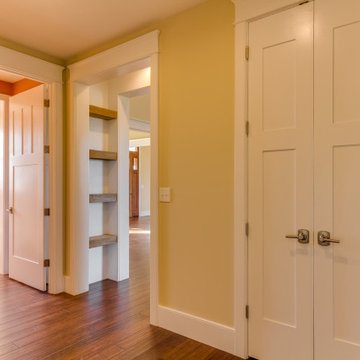
Reclaimed timber beams from old barn on property were used to make shelves in built-in large cased opening.
Ispirazione per un grande ingresso o corridoio american style con pareti gialle, pavimento in legno massello medio, pavimento marrone e pareti in legno
Ispirazione per un grande ingresso o corridoio american style con pareti gialle, pavimento in legno massello medio, pavimento marrone e pareti in legno

The transformation of this ranch-style home in Carlsbad, CA, exemplifies a perfect blend of preserving the charm of its 1940s origins while infusing modern elements to create a unique and inviting space. By incorporating the clients' love for pottery and natural woods, the redesign pays homage to these preferences while enhancing the overall aesthetic appeal and functionality of the home. From building new decks and railings, surf showers, a reface of the home, custom light up address signs from GR Designs Line, and more custom elements to make this charming home pop.
The redesign carefully retains the distinctive characteristics of the 1940s style, such as architectural elements, layout, and overall ambiance. This preservation ensures that the home maintains its historical charm and authenticity while undergoing a modern transformation. To infuse a contemporary flair into the design, modern elements are strategically introduced. These modern twists add freshness and relevance to the space while complementing the existing architectural features. This balanced approach creates a harmonious blend of old and new, offering a timeless appeal.
The design concept revolves around the clients' passion for pottery and natural woods. These elements serve as focal points throughout the home, lending a sense of warmth, texture, and earthiness to the interior spaces. By integrating pottery-inspired accents and showcasing the beauty of natural wood grains, the design celebrates the clients' interests and preferences. A key highlight of the redesign is the use of custom-made tile from Japan, reminiscent of beautifully glazed pottery. This bespoke tile adds a touch of artistry and craftsmanship to the home, elevating its visual appeal and creating a unique focal point. Additionally, fabrics that evoke the elements of the ocean further enhance the connection with the surrounding natural environment, fostering a serene and tranquil atmosphere indoors.
The overall design concept aims to evoke a warm, lived-in feeling, inviting occupants and guests to relax and unwind. By incorporating elements that resonate with the clients' personal tastes and preferences, the home becomes more than just a living space—it becomes a reflection of their lifestyle, interests, and identity.
In summary, the redesign of this ranch-style home in Carlsbad, CA, successfully merges the charm of its 1940s origins with modern elements, creating a space that is both timeless and distinctive. Through careful attention to detail, thoughtful selection of materials, rebuilding of elements outside to add character, and a focus on personalization, the home embodies a warm, inviting atmosphere that celebrates the clients' passions and enhances their everyday living experience.
This project is on the same property as the Carlsbad Cottage and is a great journey of new and old.
Redesign of the kitchen, bedrooms, and common spaces, custom made tile, appliances from GE Monogram Cafe, bedroom window treatments custom from GR Designs Line, Lighting and Custom Address Signs from GR Designs Line, Custom Surf Shower, and more.
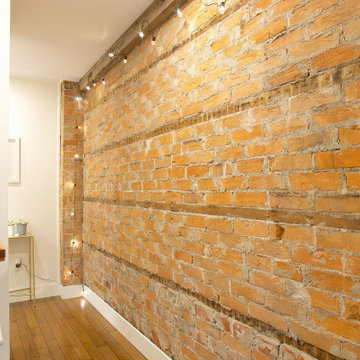
Foto di un piccolo ingresso o corridoio american style con pareti bianche, pavimento in legno massello medio, pavimento marrone, soffitto in legno e pareti in mattoni

Foto di una grande porta d'ingresso american style con pareti bianche, pavimento in mattoni, una porta singola, una porta nera, pavimento rosso, soffitto a volta e pareti in mattoni
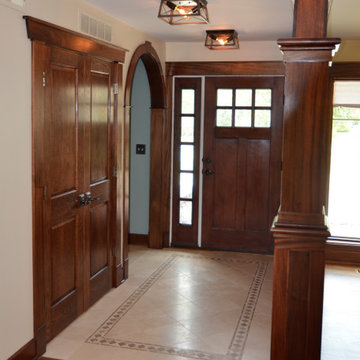
Design by: Harmoni Designs, LLC
Construction: Harmoni Build, LLC
Ispirazione per un ingresso stile americano di medie dimensioni con pareti bianche, pavimento in travertino e pareti in legno
Ispirazione per un ingresso stile americano di medie dimensioni con pareti bianche, pavimento in travertino e pareti in legno
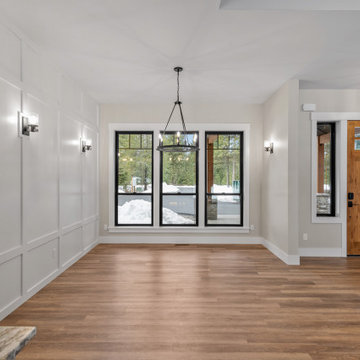
We installed the accent wall, window trim, front door, and baseboard in this photo.
Esempio di un ingresso o corridoio american style con una porta marrone e pannellatura
Esempio di un ingresso o corridoio american style con una porta marrone e pannellatura
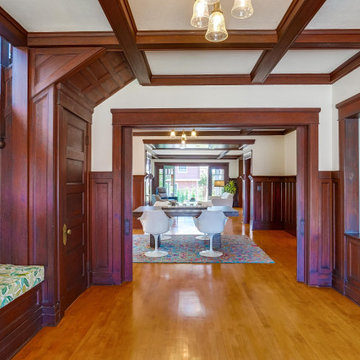
Foto di un ingresso o corridoio american style con pareti multicolore, pavimento in legno massello medio, pavimento marrone, travi a vista e pannellatura
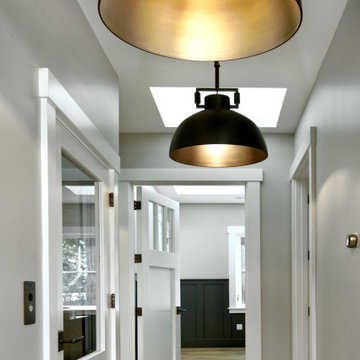
Esempio di un ingresso o corridoio stile americano di medie dimensioni con pareti grigie, pavimento in legno massello medio, pavimento marrone e pannellatura
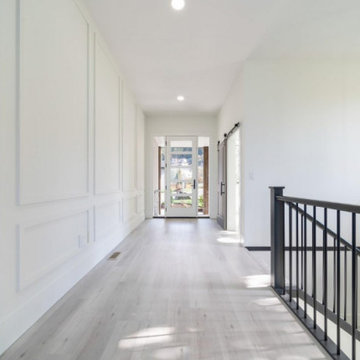
This beautiful bright entry is a simplistic but impactful design. The glass panes within the door allows for extra light and exceptional mountain views.
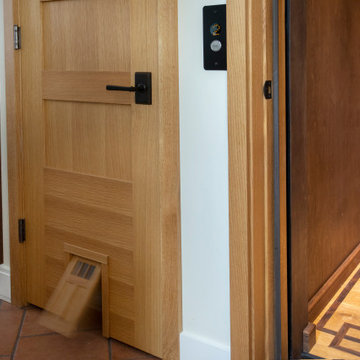
Esempio di un ingresso o corridoio american style di medie dimensioni con parquet chiaro e pannellatura
208 Foto di ingressi e corridoi american style
8
