61 Foto di ingressi e corridoi american style con travi a vista
Filtra anche per:
Budget
Ordina per:Popolari oggi
41 - 60 di 61 foto
1 di 3
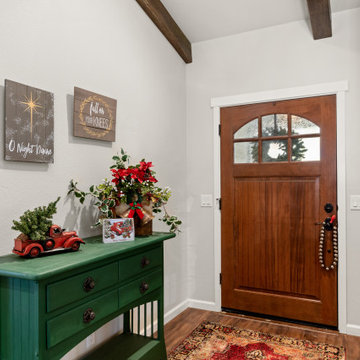
Foto di una porta d'ingresso american style con pareti grigie, pavimento in legno massello medio, una porta singola, una porta in legno bruno, pavimento marrone, travi a vista e armadio
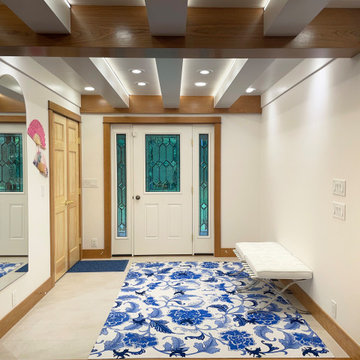
Idee per un ingresso american style con pareti bianche, pavimento in gres porcellanato, una porta singola, una porta bianca, pavimento grigio e travi a vista
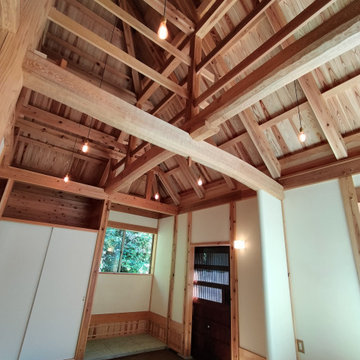
土間は三和土です。
Ispirazione per un corridoio american style di medie dimensioni con pareti bianche, una porta scorrevole, una porta in legno scuro e travi a vista
Ispirazione per un corridoio american style di medie dimensioni con pareti bianche, una porta scorrevole, una porta in legno scuro e travi a vista
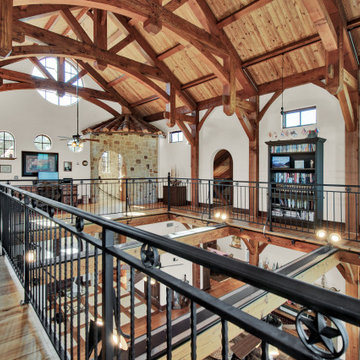
Esempio di un grande ingresso o corridoio stile americano con pareti bianche, parquet chiaro, pavimento marrone e travi a vista

The transformation of this ranch-style home in Carlsbad, CA, exemplifies a perfect blend of preserving the charm of its 1940s origins while infusing modern elements to create a unique and inviting space. By incorporating the clients' love for pottery and natural woods, the redesign pays homage to these preferences while enhancing the overall aesthetic appeal and functionality of the home. From building new decks and railings, surf showers, a reface of the home, custom light up address signs from GR Designs Line, and more custom elements to make this charming home pop.
The redesign carefully retains the distinctive characteristics of the 1940s style, such as architectural elements, layout, and overall ambiance. This preservation ensures that the home maintains its historical charm and authenticity while undergoing a modern transformation. To infuse a contemporary flair into the design, modern elements are strategically introduced. These modern twists add freshness and relevance to the space while complementing the existing architectural features. This balanced approach creates a harmonious blend of old and new, offering a timeless appeal.
The design concept revolves around the clients' passion for pottery and natural woods. These elements serve as focal points throughout the home, lending a sense of warmth, texture, and earthiness to the interior spaces. By integrating pottery-inspired accents and showcasing the beauty of natural wood grains, the design celebrates the clients' interests and preferences. A key highlight of the redesign is the use of custom-made tile from Japan, reminiscent of beautifully glazed pottery. This bespoke tile adds a touch of artistry and craftsmanship to the home, elevating its visual appeal and creating a unique focal point. Additionally, fabrics that evoke the elements of the ocean further enhance the connection with the surrounding natural environment, fostering a serene and tranquil atmosphere indoors.
The overall design concept aims to evoke a warm, lived-in feeling, inviting occupants and guests to relax and unwind. By incorporating elements that resonate with the clients' personal tastes and preferences, the home becomes more than just a living space—it becomes a reflection of their lifestyle, interests, and identity.
In summary, the redesign of this ranch-style home in Carlsbad, CA, successfully merges the charm of its 1940s origins with modern elements, creating a space that is both timeless and distinctive. Through careful attention to detail, thoughtful selection of materials, rebuilding of elements outside to add character, and a focus on personalization, the home embodies a warm, inviting atmosphere that celebrates the clients' passions and enhances their everyday living experience.
This project is on the same property as the Carlsbad Cottage and is a great journey of new and old.
Redesign of the kitchen, bedrooms, and common spaces, custom made tile, appliances from GE Monogram Cafe, bedroom window treatments custom from GR Designs Line, Lighting and Custom Address Signs from GR Designs Line, Custom Surf Shower, and more.
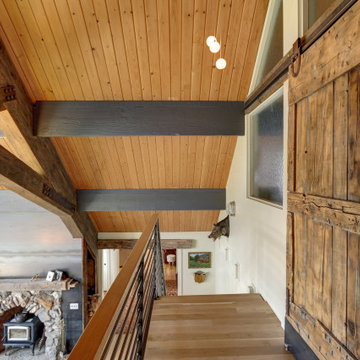
Mountain themed remodel in Pine, Colorado with exposed beams.
Foto di un ingresso o corridoio american style con parquet chiaro, pavimento marrone e travi a vista
Foto di un ingresso o corridoio american style con parquet chiaro, pavimento marrone e travi a vista
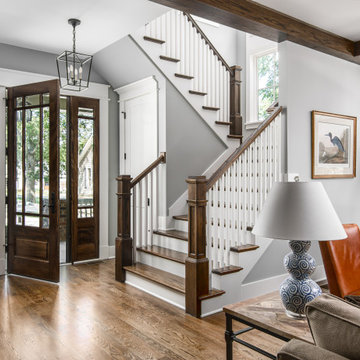
Photography: Garett + Carrie Buell of Studiobuell/ studiobuell.com
Foto di un ingresso american style di medie dimensioni con pareti grigie, parquet scuro, una porta singola, una porta in legno scuro e travi a vista
Foto di un ingresso american style di medie dimensioni con pareti grigie, parquet scuro, una porta singola, una porta in legno scuro e travi a vista
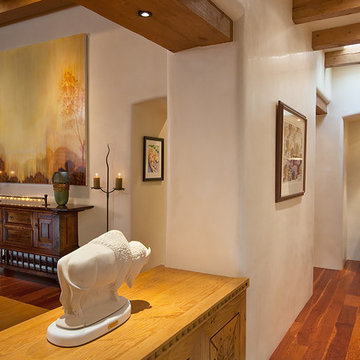
wendy mceahern
Foto di un grande ingresso o corridoio stile americano con pareti bianche, pavimento in legno massello medio, pavimento marrone e travi a vista
Foto di un grande ingresso o corridoio stile americano con pareti bianche, pavimento in legno massello medio, pavimento marrone e travi a vista

Esempio di un grande ingresso o corridoio stile americano con pareti beige, pavimento in ardesia, pavimento multicolore e travi a vista
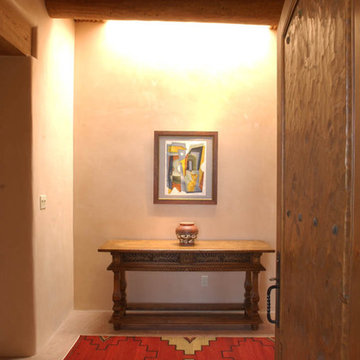
Immagine di un grande ingresso o corridoio american style con pareti beige, pavimento in gres porcellanato, pavimento grigio, travi a vista e soffitto in legno
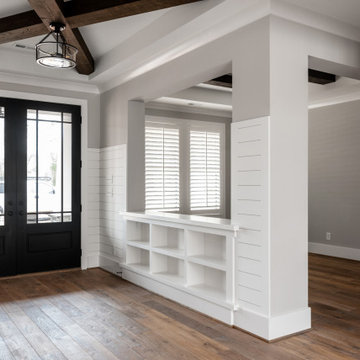
Idee per un ingresso o corridoio american style con pareti beige, pavimento in legno massello medio, una porta a due ante, una porta nera, travi a vista e pareti in perlinato
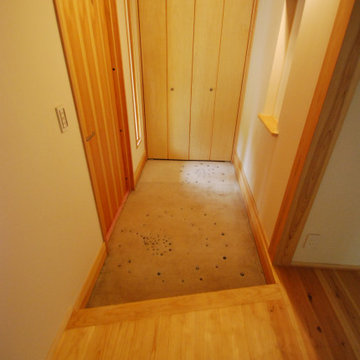
玄関スペース。床に家族で置いたビー玉。奥に見えるのが2畳分の玄関収納。広くはないが下駄箱を置かず、使いやすい玄関スペースです。
Ispirazione per un ingresso o corridoio american style con pareti bianche, una porta singola, una porta in legno bruno, travi a vista e armadio
Ispirazione per un ingresso o corridoio american style con pareti bianche, una porta singola, una porta in legno bruno, travi a vista e armadio
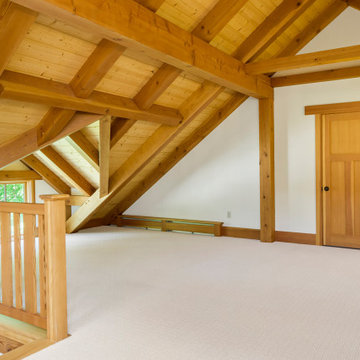
Ispirazione per un ampio ingresso o corridoio stile americano con pareti bianche, moquette, pavimento bianco e travi a vista
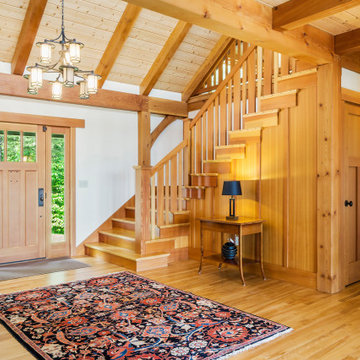
Ispirazione per una grande porta d'ingresso stile americano con pareti bianche, pavimento in legno massello medio, una porta singola, una porta in legno bruno e travi a vista
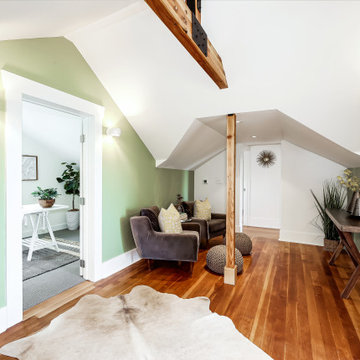
Immagine di un ingresso o corridoio american style di medie dimensioni con pareti verdi, parquet scuro, pavimento marrone e travi a vista
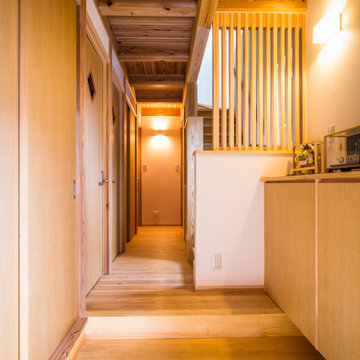
玄関から廊下を見る。
土間のビー玉は家族の子供たちと置いたもの。
思い出に残っていいですね。
Foto di un ingresso o corridoio stile americano con pareti bianche, pavimento in legno massello medio, una porta singola, una porta in legno bruno e travi a vista
Foto di un ingresso o corridoio stile americano con pareti bianche, pavimento in legno massello medio, una porta singola, una porta in legno bruno e travi a vista
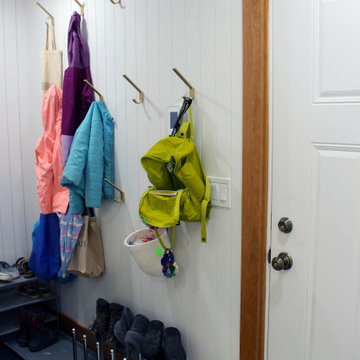
Foto di un ingresso con anticamera stile americano di medie dimensioni con pareti bianche, pavimento in legno massello medio, una porta singola, una porta bianca, pavimento grigio, travi a vista e pareti in perlinato
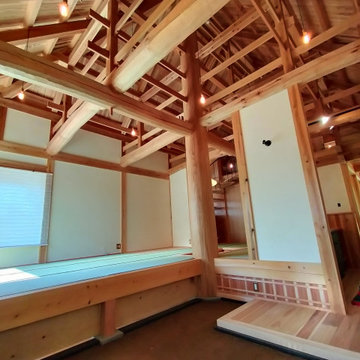
土間は三和土です。
Foto di una porta d'ingresso american style di medie dimensioni con pareti bianche, una porta scorrevole, una porta in legno scuro e travi a vista
Foto di una porta d'ingresso american style di medie dimensioni con pareti bianche, una porta scorrevole, una porta in legno scuro e travi a vista
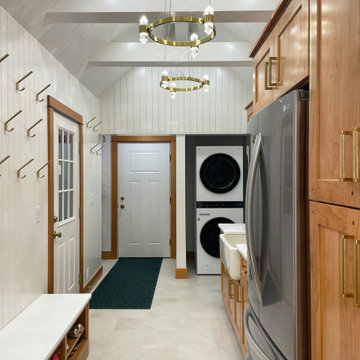
Immagine di un ingresso con anticamera stile americano di medie dimensioni con pareti bianche, pavimento in legno massello medio, una porta singola, una porta bianca, pavimento grigio, travi a vista e pareti in perlinato
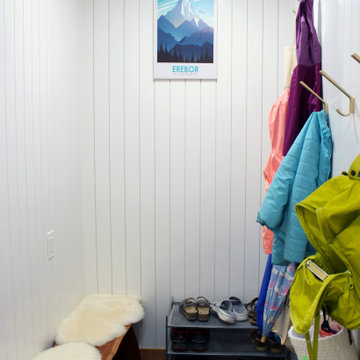
Esempio di un ingresso con anticamera stile americano di medie dimensioni con pareti bianche, pavimento in legno massello medio, una porta singola, una porta bianca, pavimento grigio, travi a vista e pareti in perlinato
61 Foto di ingressi e corridoi american style con travi a vista
3