61 Foto di ingressi e corridoi american style con travi a vista
Filtra anche per:
Budget
Ordina per:Popolari oggi
21 - 40 di 61 foto
1 di 3
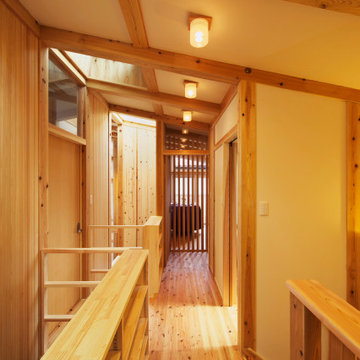
2階廊下、一部吹き抜けになっています。雨感知式の開閉天窓が明るい。
Ispirazione per un ingresso o corridoio stile americano con pareti bianche, pavimento in legno massello medio e travi a vista
Ispirazione per un ingresso o corridoio stile americano con pareti bianche, pavimento in legno massello medio e travi a vista
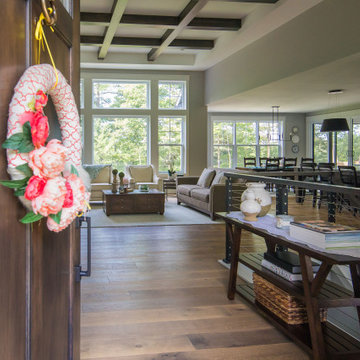
Uniquely situated on a double lot high above the river, this home stands proudly amongst the wooded backdrop. The homeowner's decision for the two-toned siding with dark stained cedar beams fits well with the natural setting. Tour this 2,000 sq ft open plan home with unique spaces above the garage and in the daylight basement.
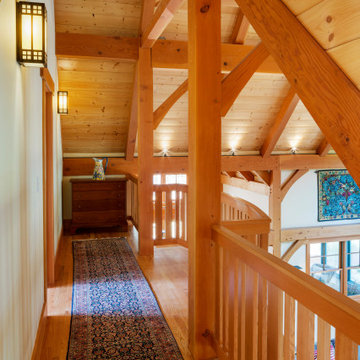
Foto di un grande ingresso o corridoio american style con pavimento in legno massello medio e travi a vista
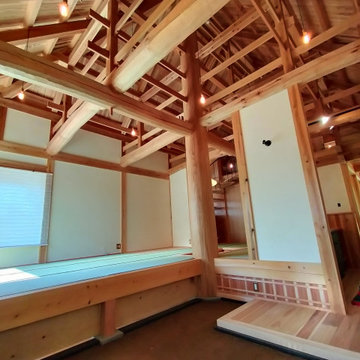
土間は三和土です。
Foto di una porta d'ingresso american style di medie dimensioni con pareti bianche, una porta scorrevole, una porta in legno scuro e travi a vista
Foto di una porta d'ingresso american style di medie dimensioni con pareti bianche, una porta scorrevole, una porta in legno scuro e travi a vista
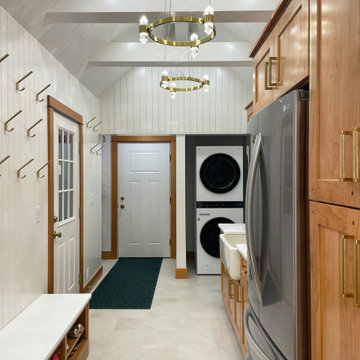
Immagine di un ingresso con anticamera stile americano di medie dimensioni con pareti bianche, pavimento in legno massello medio, una porta singola, una porta bianca, pavimento grigio, travi a vista e pareti in perlinato
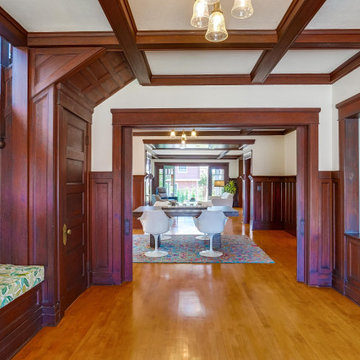
Foto di un ingresso o corridoio american style con pareti multicolore, pavimento in legno massello medio, pavimento marrone, travi a vista e pannellatura
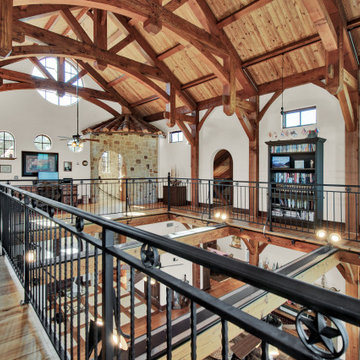
Esempio di un grande ingresso o corridoio stile americano con pareti bianche, parquet chiaro, pavimento marrone e travi a vista

The transformation of this ranch-style home in Carlsbad, CA, exemplifies a perfect blend of preserving the charm of its 1940s origins while infusing modern elements to create a unique and inviting space. By incorporating the clients' love for pottery and natural woods, the redesign pays homage to these preferences while enhancing the overall aesthetic appeal and functionality of the home. From building new decks and railings, surf showers, a reface of the home, custom light up address signs from GR Designs Line, and more custom elements to make this charming home pop.
The redesign carefully retains the distinctive characteristics of the 1940s style, such as architectural elements, layout, and overall ambiance. This preservation ensures that the home maintains its historical charm and authenticity while undergoing a modern transformation. To infuse a contemporary flair into the design, modern elements are strategically introduced. These modern twists add freshness and relevance to the space while complementing the existing architectural features. This balanced approach creates a harmonious blend of old and new, offering a timeless appeal.
The design concept revolves around the clients' passion for pottery and natural woods. These elements serve as focal points throughout the home, lending a sense of warmth, texture, and earthiness to the interior spaces. By integrating pottery-inspired accents and showcasing the beauty of natural wood grains, the design celebrates the clients' interests and preferences. A key highlight of the redesign is the use of custom-made tile from Japan, reminiscent of beautifully glazed pottery. This bespoke tile adds a touch of artistry and craftsmanship to the home, elevating its visual appeal and creating a unique focal point. Additionally, fabrics that evoke the elements of the ocean further enhance the connection with the surrounding natural environment, fostering a serene and tranquil atmosphere indoors.
The overall design concept aims to evoke a warm, lived-in feeling, inviting occupants and guests to relax and unwind. By incorporating elements that resonate with the clients' personal tastes and preferences, the home becomes more than just a living space—it becomes a reflection of their lifestyle, interests, and identity.
In summary, the redesign of this ranch-style home in Carlsbad, CA, successfully merges the charm of its 1940s origins with modern elements, creating a space that is both timeless and distinctive. Through careful attention to detail, thoughtful selection of materials, rebuilding of elements outside to add character, and a focus on personalization, the home embodies a warm, inviting atmosphere that celebrates the clients' passions and enhances their everyday living experience.
This project is on the same property as the Carlsbad Cottage and is a great journey of new and old.
Redesign of the kitchen, bedrooms, and common spaces, custom made tile, appliances from GE Monogram Cafe, bedroom window treatments custom from GR Designs Line, Lighting and Custom Address Signs from GR Designs Line, Custom Surf Shower, and more.
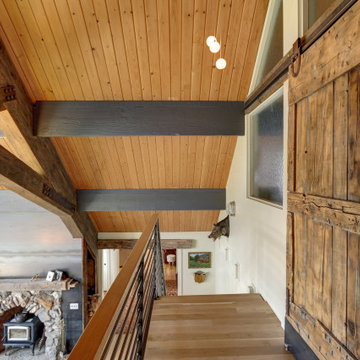
Mountain themed remodel in Pine, Colorado with exposed beams.
Foto di un ingresso o corridoio american style con parquet chiaro, pavimento marrone e travi a vista
Foto di un ingresso o corridoio american style con parquet chiaro, pavimento marrone e travi a vista
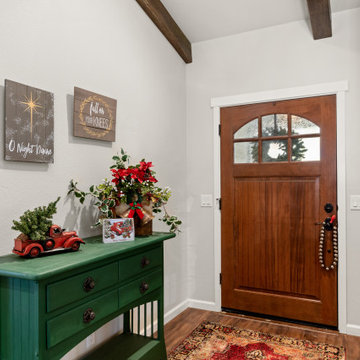
Foto di una porta d'ingresso american style con pareti grigie, pavimento in legno massello medio, una porta singola, una porta in legno bruno, pavimento marrone, travi a vista e armadio
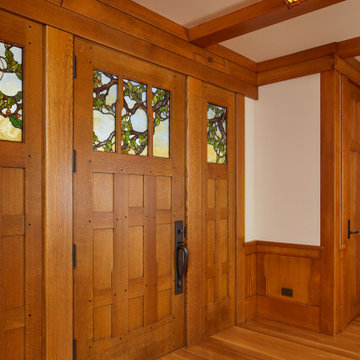
custom front entry door with stained glass
Foto di un ingresso american style con pavimento in legno massello medio, una porta singola, una porta in legno bruno, travi a vista e boiserie
Foto di un ingresso american style con pavimento in legno massello medio, una porta singola, una porta in legno bruno, travi a vista e boiserie
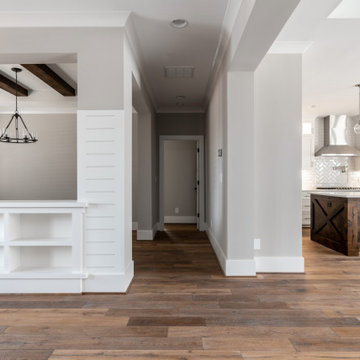
Idee per un ingresso o corridoio stile americano con pareti beige, pavimento in legno massello medio, travi a vista e pareti in perlinato
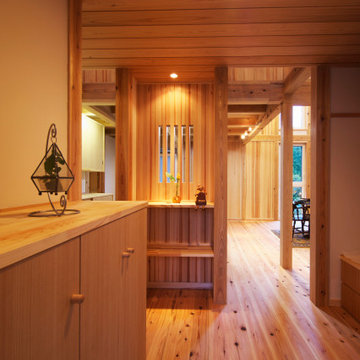
玄関から廊下・リビングを見ています。玄関ドアに木製の気密・断熱ドアを用いて間仕切りを最小限にしました。
Esempio di un ingresso o corridoio american style con pareti bianche, pavimento in legno massello medio e travi a vista
Esempio di un ingresso o corridoio american style con pareti bianche, pavimento in legno massello medio e travi a vista
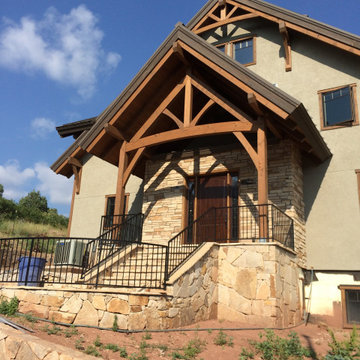
Very modest entry for such a large timber frame home. It looks smaller than it is and the objective was not to take away from what really counts.
Idee per un grande ingresso o corridoio american style con pareti beige, una porta singola, una porta in legno scuro e travi a vista
Idee per un grande ingresso o corridoio american style con pareti beige, una porta singola, una porta in legno scuro e travi a vista
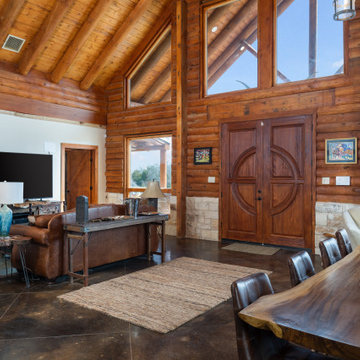
Immagine di una porta d'ingresso american style con pavimento in cemento, una porta a due ante, una porta in legno bruno, pavimento marrone, travi a vista e pareti in legno
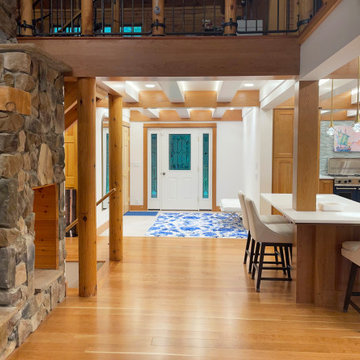
Idee per un ingresso american style con pareti bianche, pavimento in gres porcellanato, una porta singola, una porta bianca, pavimento grigio e travi a vista
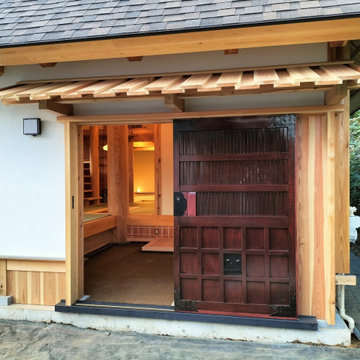
蔵戸の玄関戸です。
無垢板大和張りの玄関庇です。
Esempio di una porta d'ingresso american style di medie dimensioni con pareti bianche, una porta scorrevole, una porta in legno scuro e travi a vista
Esempio di una porta d'ingresso american style di medie dimensioni con pareti bianche, una porta scorrevole, una porta in legno scuro e travi a vista
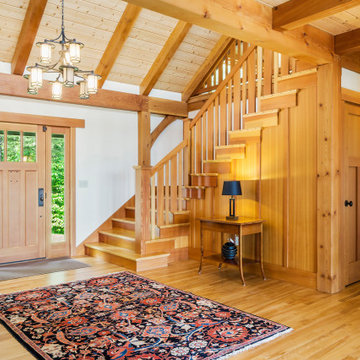
Ispirazione per una grande porta d'ingresso stile americano con pareti bianche, pavimento in legno massello medio, una porta singola, una porta in legno bruno e travi a vista
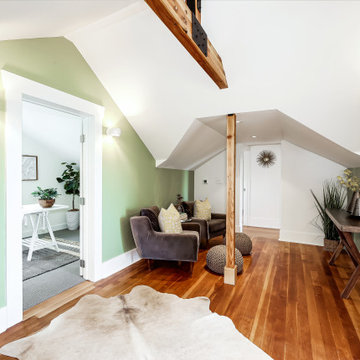
Immagine di un ingresso o corridoio american style di medie dimensioni con pareti verdi, parquet scuro, pavimento marrone e travi a vista
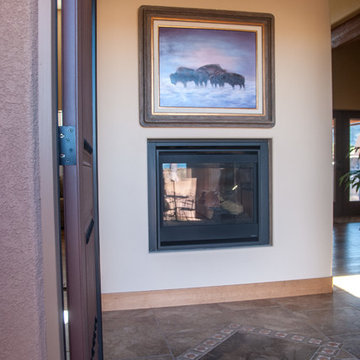
A warm welcome with the two sided fireplace.
Custom tile work to incorporated the same tile used in the kitchen.
Built by Keystone Custom Builders, Inc. Photo by Alyssa Falk
61 Foto di ingressi e corridoi american style con travi a vista
2