132 Foto di ingressi e corridoi american style con pavimento in laminato
Filtra anche per:
Budget
Ordina per:Popolari oggi
21 - 40 di 132 foto
1 di 3
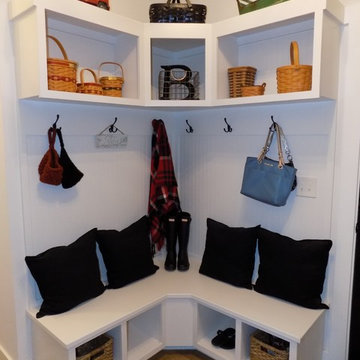
Ispirazione per un grande ingresso con anticamera american style con pareti bianche, pavimento in laminato, una porta singola, una porta nera e pavimento marrone
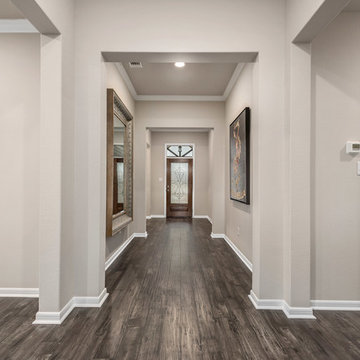
Idee per un corridoio american style di medie dimensioni con pareti beige, una porta singola, una porta in vetro, pavimento marrone e pavimento in laminato
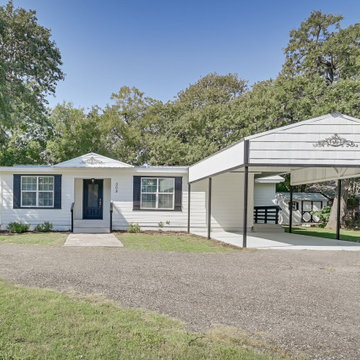
Located in the heart of the historic district of Cleburne, enjoy the tree lined streets while you are walking distance to shops, boutiques, museums, cafes & dining. Also close to Lake Cleburne State Park. This move-in ready home offers 21st century living for those who long for cozy, quiet neighborhoods.
Experience custom craftsmanship both inside and out! This home boasts beautiful cedar beams, spacious interiors and weather-resistant exteriors.
Stunning front entry with beautiful glass & iron front door. Walking in, you are greeted with a beautiful set of glass French doors that lead to a separate formal dining area with a crystal chandelier.
Take gourmet to the next level in a chef’s kitchen that features a very large island and spacious countertops with granite, Subway tile backsplash, Bausch stainless range hood, large pantry and plenty of cabinet space. New Whirlpool Gold appliances, Kohler double stainless sink & Moen Stainless faucet. Cozy breakfast area with whitewashed shiplap wall. Just off of the kitchen, there is a private patio where you can sit & enjoy your morning coffee while enjoying the chirp of the birds & beautiful mature trees.
Featuring a spacious main living area, this open concept home has a beautiful whitewashed shiplap feature wall with hidden shiplap doors. One leads to the beautiful half bath with granite counter and Moroccan tile floor while the other leads to the laundry-utility room with side entrance that leads to the covered parking area.
In the master suite, you'll feel like you're in a spa resort with cedar beams and the master bath featuring classic timeless marble tile, extra long claw-foot tub with a beautiful crystal chandelier above you, Moroccan tile touches and a beautiful glass block window, floating vanity cabinet with classic marble top, Kohler fixtures and classy, silver backed mirrors and a fabulous cedar walk-in-closet. On the back side of the home are 2 very spacious bedrooms with large closets. There is another full bath between the 2 bedrooms with classic marble tile floor, walls, countertop & features Moroccan tile bath surround with Kohler brushed nickel fixtures.
This 1920 Craftsman has all of the modern conveniences and was updated with energy efficiency in mind with new HVAC, 50 gallon water heater, a NEST smart thermostat, new radiant barrier metal roof, exterior is wrapped in Sherwin Williams radiant barrier Super Paint, new energy efficient windows & new insulation throughout the house. The entire home has all new electric and new plumbing as well. Rest at ease knowing that everything in your newly renovated home comes with a full manufacturers warranty.
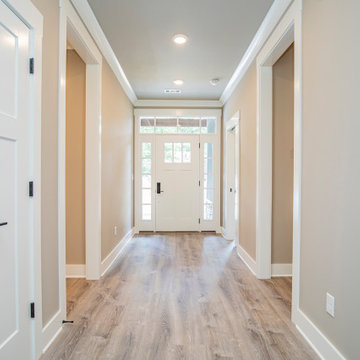
Sunlit entry way has easy access to the office, kitchen and guest room hallway.
Immagine di una porta d'ingresso stile americano con pareti grigie, pavimento in laminato, una porta singola, una porta bianca e pavimento grigio
Immagine di una porta d'ingresso stile americano con pareti grigie, pavimento in laminato, una porta singola, una porta bianca e pavimento grigio
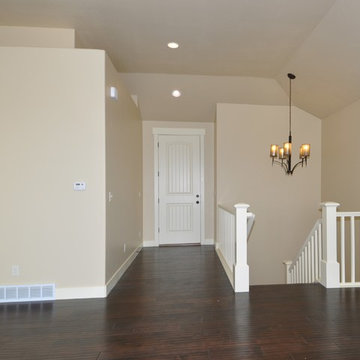
Idee per una piccola porta d'ingresso stile americano con pareti beige, pavimento in laminato, una porta singola, una porta bianca e pavimento marrone
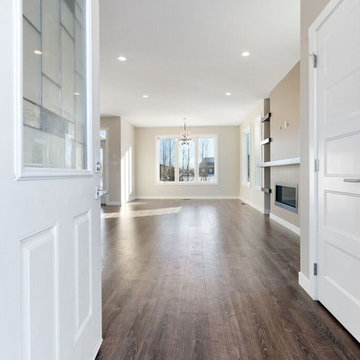
The view when you walk into the front entry of our clients new custom home.
Ispirazione per un ingresso american style di medie dimensioni con pareti beige, pavimento in laminato, una porta singola e pavimento marrone
Ispirazione per un ingresso american style di medie dimensioni con pareti beige, pavimento in laminato, una porta singola e pavimento marrone
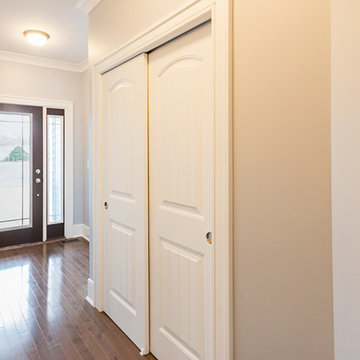
This custom craftsman home located in Flemington, NJ was created for our client who wanted to find the perfect balance of accommodating the needs of their family, while being conscientious of not compromising on quality.
The heart of the home was designed around an open living space and functional kitchen that would accommodate entertaining, as well as every day life. Our team worked closely with the client to choose a a home design and floor plan that was functional and of the highest quality.
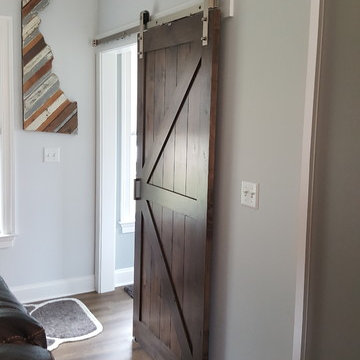
A rustic sliding barn door separates the family room from the mud room and laundry, which also includes a convenent powder room.
Immagine di un ingresso con anticamera stile americano di medie dimensioni con pareti grigie, pavimento in laminato e pavimento marrone
Immagine di un ingresso con anticamera stile americano di medie dimensioni con pareti grigie, pavimento in laminato e pavimento marrone
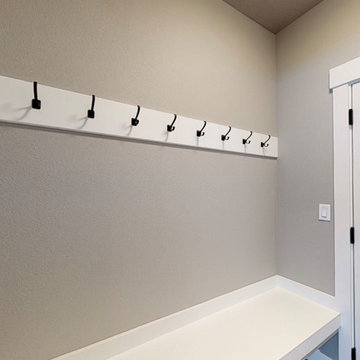
Mudroom
Foto di un grande ingresso o corridoio american style con pareti grigie, pavimento in laminato e pavimento marrone
Foto di un grande ingresso o corridoio american style con pareti grigie, pavimento in laminato e pavimento marrone
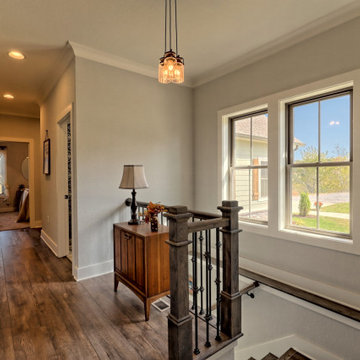
This craftsman style custom homes comes with a view! Features include a large, open floor plan, stone fireplace, and a spacious deck.
Ispirazione per un grande ingresso o corridoio american style con pareti grigie, pavimento in laminato e pavimento marrone
Ispirazione per un grande ingresso o corridoio american style con pareti grigie, pavimento in laminato e pavimento marrone
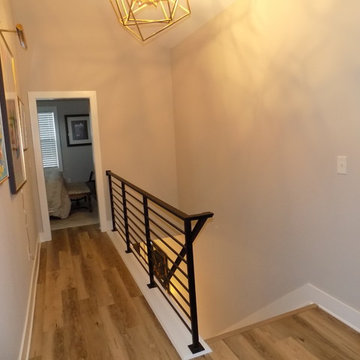
Immagine di un piccolo ingresso o corridoio stile americano con pareti grigie, pavimento in laminato e pavimento marrone
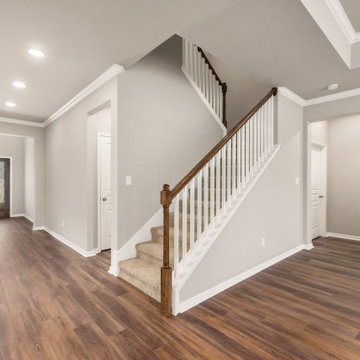
Idee per un grande corridoio stile americano con pareti beige, pavimento in laminato, una porta singola e una porta in legno scuro
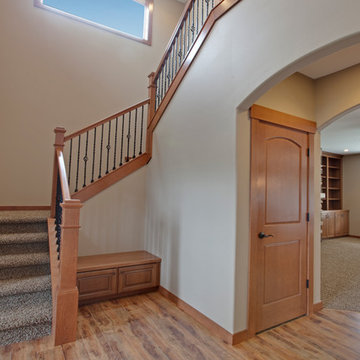
Custom wrought iron handrail with hemlock posts. Hemlock 2 panel interior doors. ORB lever handles. Built in entry bench. Elegant arches. Photo by Bill Johnson
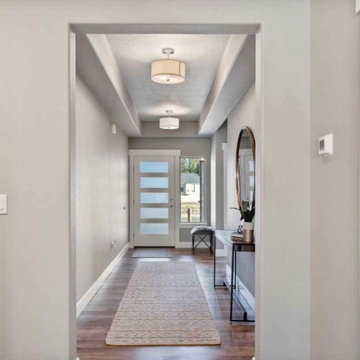
Hall
Esempio di un ingresso o corridoio american style di medie dimensioni con pareti grigie, pavimento in laminato, pavimento grigio e soffitto a cassettoni
Esempio di un ingresso o corridoio american style di medie dimensioni con pareti grigie, pavimento in laminato, pavimento grigio e soffitto a cassettoni
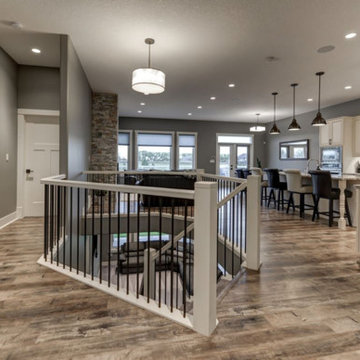
Immagine di un ampio ingresso stile americano con pareti grigie, pavimento in laminato, una porta singola, una porta bianca e pavimento marrone
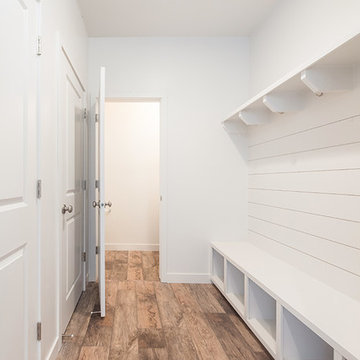
Ann Parris
Esempio di un ingresso con anticamera stile americano di medie dimensioni con pareti bianche, pavimento in laminato, una porta singola, una porta bianca e pavimento marrone
Esempio di un ingresso con anticamera stile americano di medie dimensioni con pareti bianche, pavimento in laminato, una porta singola, una porta bianca e pavimento marrone
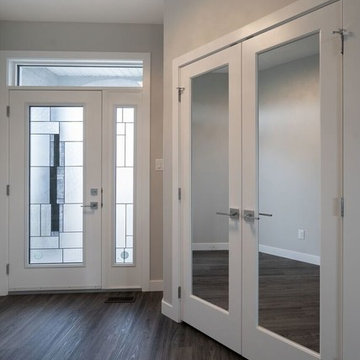
The foyer of the Rhome. Mirrored closet doors is a standard for us at the front entry.
Esempio di un grande ingresso stile americano con pareti grigie, pavimento in laminato, una porta singola, una porta in vetro e pavimento grigio
Esempio di un grande ingresso stile americano con pareti grigie, pavimento in laminato, una porta singola, una porta in vetro e pavimento grigio
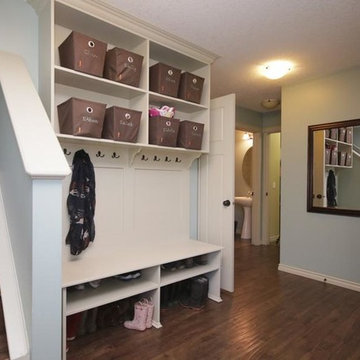
Flooring was replaced with antiqued, hand scraped laminate flooring and a custom built-in shelf and bench was installed.
Immagine di una porta d'ingresso stile americano con pareti verdi e pavimento in laminato
Immagine di una porta d'ingresso stile americano con pareti verdi e pavimento in laminato
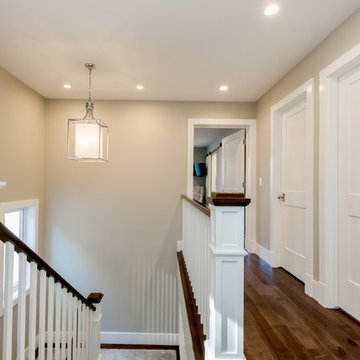
D&M Images
Foto di un ingresso o corridoio american style di medie dimensioni con pareti grigie, pavimento in laminato e pavimento marrone
Foto di un ingresso o corridoio american style di medie dimensioni con pareti grigie, pavimento in laminato e pavimento marrone
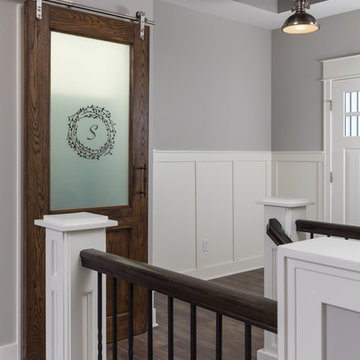
Immagine di un ingresso american style di medie dimensioni con pareti grigie, pavimento in laminato, una porta singola, una porta bianca e pavimento marrone
132 Foto di ingressi e corridoi american style con pavimento in laminato
2