10.299 Foto di ingressi contemporanei
Filtra anche per:
Budget
Ordina per:Popolari oggi
141 - 160 di 10.299 foto
1 di 3

Welcome home- this space make quite the entry with soaring ceilings, a custom metal & wood pivot door and glow-y lighting.
Idee per un ampio ingresso design con pareti bianche, pavimento in gres porcellanato, una porta a pivot, una porta in legno scuro, pavimento beige e soffitto a volta
Idee per un ampio ingresso design con pareti bianche, pavimento in gres porcellanato, una porta a pivot, una porta in legno scuro, pavimento beige e soffitto a volta

this home is a unique blend of a transitional exterior and a contemporary interior
Immagine di un grande ingresso contemporaneo con pareti grigie, pavimento in gres porcellanato, una porta singola, una porta in legno scuro e pavimento bianco
Immagine di un grande ingresso contemporaneo con pareti grigie, pavimento in gres porcellanato, una porta singola, una porta in legno scuro e pavimento bianco

L'entrée de cette appartement était un peu "glaciale" (toute blanche avec des spots)... Et s'ouvrait directement sur le salon. Nous l'avons égayée d'un rouge acidulé, de jolies poignées dorées et d'un chêne chaleureux au niveau des bancs coffres et du claustra qui permet à présent de créer un SAS.
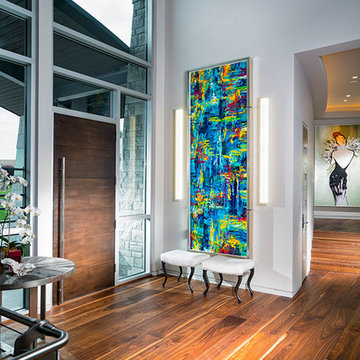
Esempio di un ampio ingresso contemporaneo con pareti bianche, pavimento in legno massello medio, una porta singola, una porta marrone e pavimento marrone
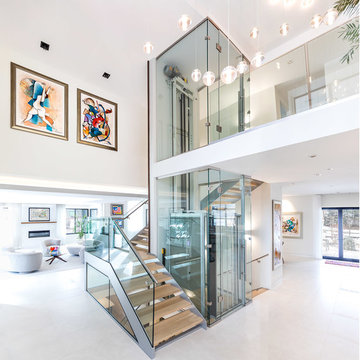
RAS Photography, Rachel Sale
Idee per un ingresso minimal con pareti bianche, pavimento in gres porcellanato, una porta a pivot, una porta in legno scuro e pavimento bianco
Idee per un ingresso minimal con pareti bianche, pavimento in gres porcellanato, una porta a pivot, una porta in legno scuro e pavimento bianco
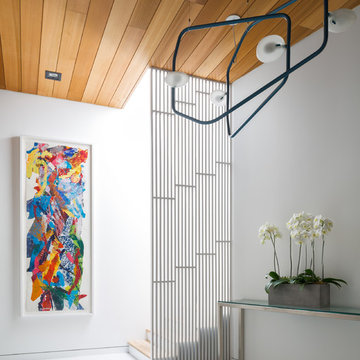
Immagine di un ingresso minimal con pareti bianche e pavimento bianco
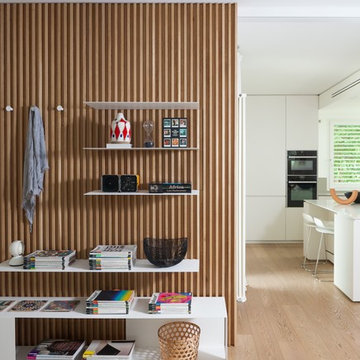
Andrea Zanchi
Foto di un ingresso minimal con pareti bianche e parquet chiaro
Foto di un ingresso minimal con pareti bianche e parquet chiaro
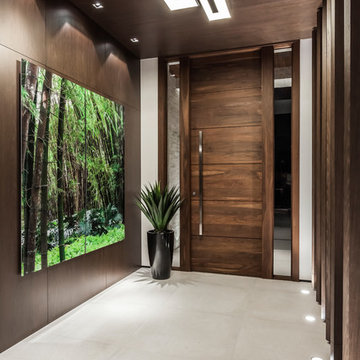
Emilio Collavita- Photographer
Idee per un grande ingresso contemporaneo con pareti marroni, pavimento in gres porcellanato, una porta singola, una porta in legno scuro e pavimento grigio
Idee per un grande ingresso contemporaneo con pareti marroni, pavimento in gres porcellanato, una porta singola, una porta in legno scuro e pavimento grigio
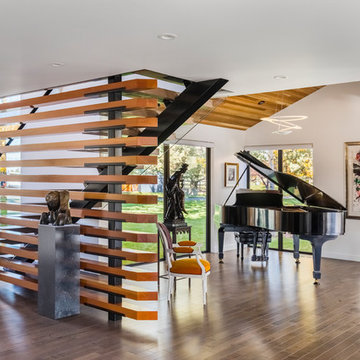
Photo: David Papazian
Esempio di un ingresso contemporaneo di medie dimensioni con pareti bianche, pavimento in legno massello medio, una porta singola, una porta in vetro e pavimento marrone
Esempio di un ingresso contemporaneo di medie dimensioni con pareti bianche, pavimento in legno massello medio, una porta singola, una porta in vetro e pavimento marrone
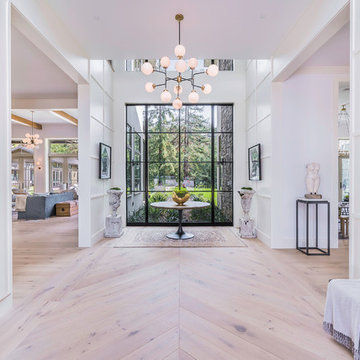
Blake Worthington, Rebecca Duke
Immagine di un ampio ingresso minimal con pareti bianche, parquet chiaro, una porta in metallo e una porta a due ante
Immagine di un ampio ingresso minimal con pareti bianche, parquet chiaro, una porta in metallo e una porta a due ante
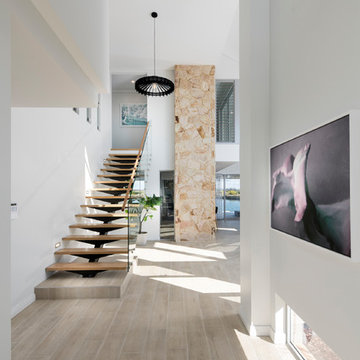
Immagine di un ingresso minimal con pareti beige, parquet chiaro e pavimento beige

Ispirazione per un grande ingresso design con pareti bianche, pavimento in pietra calcarea, una porta a due ante, una porta in vetro e pavimento bianco

Transitional modern interior design in Napa. Worked closely with clients to carefully choose colors, finishes, furnishings, and design details. Staircase made by SC Fabrication here in Napa. Entry hide bench available through Poor House.
Photos by Bryan Gray
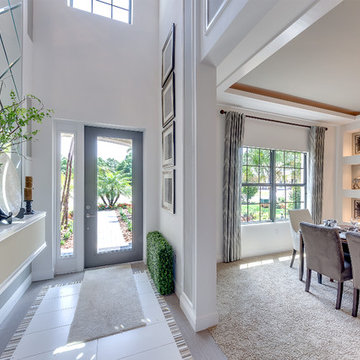
Idee per un ingresso minimal di medie dimensioni con pareti grigie, pavimento con piastrelle in ceramica e una porta in vetro
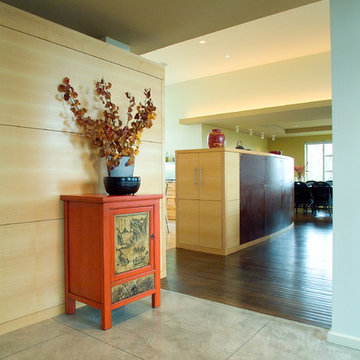
This Mid-Century house was completely renovated to meet the needs of a growing family. The central roof was raised to admit generous overhead light to the kitchen and living spaces. New metal windows were enlarged and repositioned to capture distant views. Interior finishes were replaced and the mechanical system revised to provide radiantly heated floors. Our designer friend, John Forsgren, created the pedestrian entrance at the street and the passage to the front door through the garden.
Bruce Forster Photography
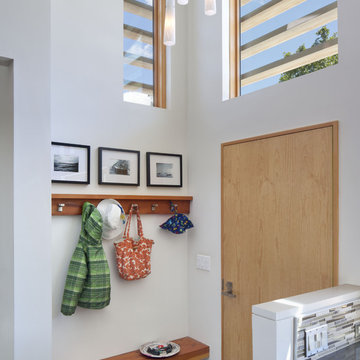
David Wakely Photography
While we appreciate your love for our work, and interest in our projects, we are unable to answer every question about details in our photos. Please send us a private message if you are interested in our architectural services on your next project.
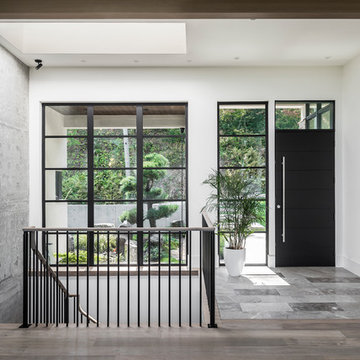
Front entry with custom rift sawn white oak door in an ebony stain, cast in place concrete feature wall, and large skylight over stairwell.
PC Carsten Arnold
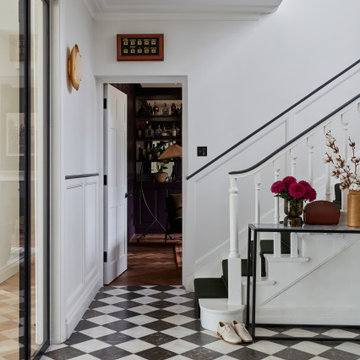
This detached home in West Dulwich was opened up & extended across the back to create a large open plan kitchen diner & seating area for the family to enjoy together. We added marble chequerboard tiles in the entrance and oak herringbone parquet in the main living area
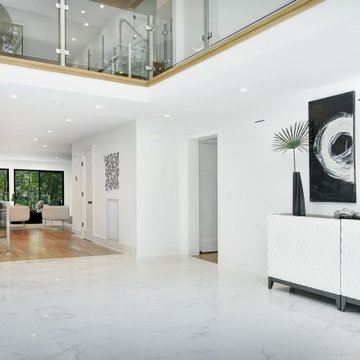
This beautiful, new construction home in Greenwich Connecticut was staged by BA Staging & Interiors to showcase all of its beautiful potential, so it will sell for the highest possible value. The staging was carefully curated to be sleek and modern, but at the same time warm and inviting to attract the right buyer. This staging included a lifestyle merchandizing approach with an obsessive attention to detail and the most forward design elements. Unique, large scale pieces, custom, contemporary artwork and luxurious added touches were used to transform this new construction into a dream home.
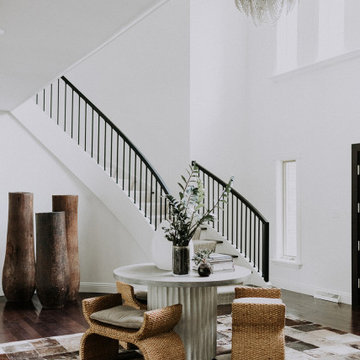
Esempio di un ingresso minimal con pareti bianche, parquet scuro e pavimento marrone
10.299 Foto di ingressi contemporanei
8