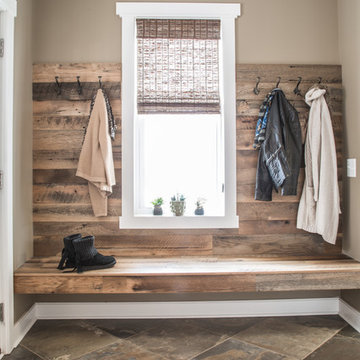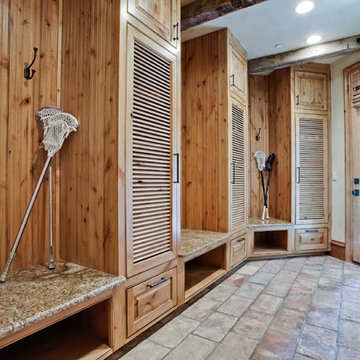3.351 Foto di ingressi con anticamera marroni
Filtra anche per:
Budget
Ordina per:Popolari oggi
101 - 120 di 3.351 foto
1 di 3
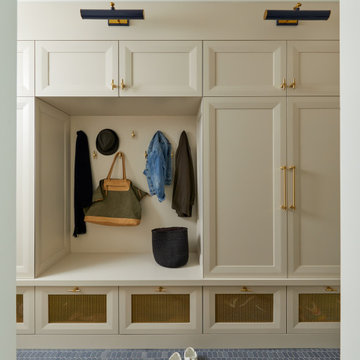
Ispirazione per un ingresso con anticamera tradizionale con pareti beige e pavimento blu
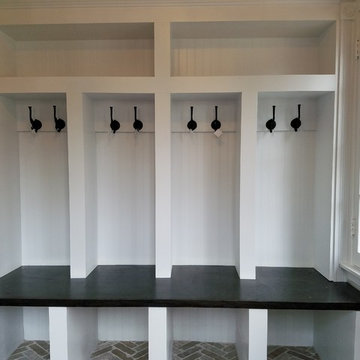
Immagine di un grande ingresso con anticamera chic con pareti grigie, pavimento in mattoni e pavimento multicolore

Spacecrafting Photography
Esempio di un piccolo ingresso con anticamera costiero con pareti bianche, moquette, una porta singola, una porta bianca, pavimento beige, soffitto in perlinato e pareti in perlinato
Esempio di un piccolo ingresso con anticamera costiero con pareti bianche, moquette, una porta singola, una porta bianca, pavimento beige, soffitto in perlinato e pareti in perlinato
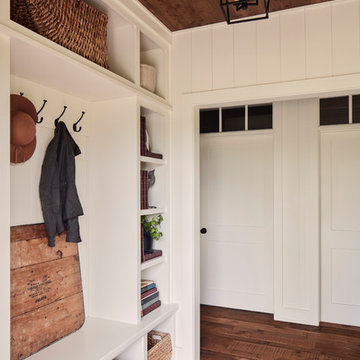
Photo Credit - David Bader
Ispirazione per un ingresso con anticamera country con pareti bianche, parquet scuro e pavimento marrone
Ispirazione per un ingresso con anticamera country con pareti bianche, parquet scuro e pavimento marrone

One of the most important rooms in the house, the Mudroom had to accommodate everyone’s needs coming and going. As such, this nerve center of the home has ample storage, space to pull off your boots, and a house desk to drop your keys, school books or briefcase. Kadlec Architecture + Design combined clever details using O’Brien Harris stained oak millwork, foundation brick subway tile, and a custom designed “chalkboard” mural.
Architecture, Design & Construction by BGD&C
Interior Design by Kaldec Architecture + Design
Exterior Photography: Tony Soluri
Interior Photography: Nathan Kirkman
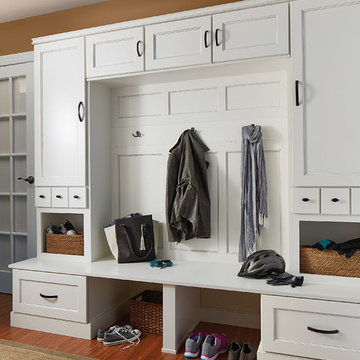
Ispirazione per un ingresso con anticamera tradizionale di medie dimensioni con pareti marroni e pavimento in legno massello medio
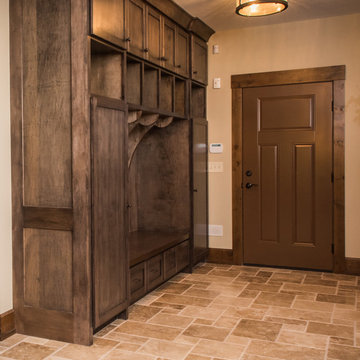
Foto di un ingresso con anticamera stile rurale di medie dimensioni con pareti beige, pavimento in travertino, una porta singola e una porta marrone
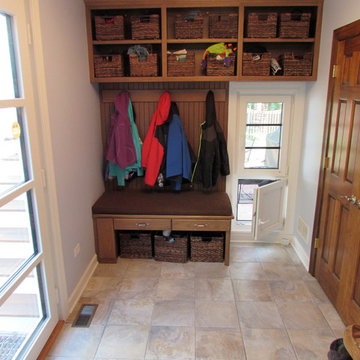
This built-in cubbie gives the kids a place to hang their coats and store their hats and gloves. Note the operable doggie door below the tilt turn window.
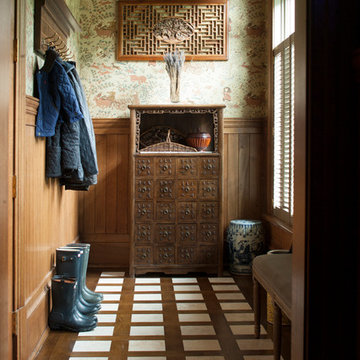
Idee per un ingresso con anticamera chic con pareti multicolore
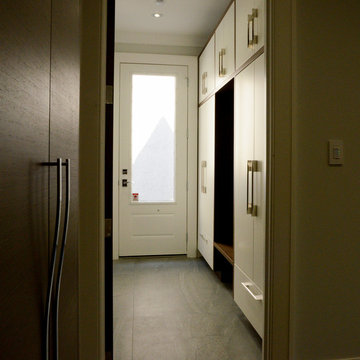
Edward Der-Boghossian
Although the kitchen looks fairly normal, the whole property had a triangular shape which made it a very difficult floor plan to work with. The triangular shape of the kitchen allowed an interesting shape island in the middle of the floor, as well as different sized pantries to accommodate the difficult floor plan.
The pull out drawers are made of birch with a dark walnut finish to match the rest of the cabinetry. We installed double uppers, and made the top layer of cabinetry deeper than the lower level, and also put some LED lighting in.
While the floor plan was tough to work with, the results turned out great.

A curious quirk of the long-standing popularity of open plan kitchen /dining spaces is the need to incorporate boot rooms into kitchen re-design plans. We all know that open plan kitchen – dining rooms are absolutely perfect for modern family living but the downside is that for every wall knocked through, precious storage space is lost, which can mean that clutter inevitably ensues.
Designating an area just off the main kitchen, ideally near the back entrance, which incorporates storage and a cloakroom is the ideal placement for a boot room. For families whose focus is on outdoor pursuits, incorporating additional storage under bespoke seating that can hide away wellies, walking boots and trainers will always prove invaluable particularly during the colder months.
A well-designed boot room is not just about storage though, it’s about creating a practical space that suits the needs of the whole family while keeping the design aesthetic in line with the rest of the project.
With tall cupboards and under seating storage, it’s easy to pack away things that you don’t use on a daily basis but require from time to time, but what about everyday items you need to hand? Incorporating artisan shelves with coat pegs ensures that coats and jackets are easily accessible when coming in and out of the home and also provides additional storage above for bulkier items like cricket helmets or horse-riding hats.
In terms of ensuring continuity and consistency with the overall project design, we always recommend installing the same cabinetry design and hardware as the main kitchen, however, changing the paint choices to reflect a change in light and space is always an excellent idea; thoughtful consideration of the colour palette is always time well spent in the long run.
Lastly, a key consideration for the boot rooms is the flooring. A hard-wearing and robust stone flooring is essential in what is inevitably an area of high traffic.
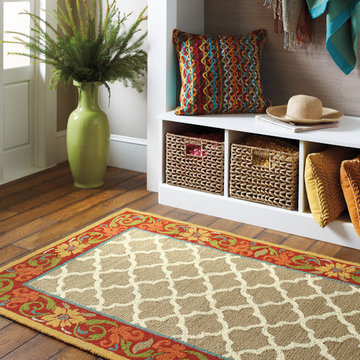
Company C
Esempio di un piccolo ingresso con anticamera moderno con pareti beige, pavimento in legno massello medio, una porta singola e una porta bianca
Esempio di un piccolo ingresso con anticamera moderno con pareti beige, pavimento in legno massello medio, una porta singola e una porta bianca

Ispirazione per un ingresso con anticamera tradizionale di medie dimensioni con pareti beige, pavimento con piastrelle in ceramica, una porta singola e una porta bianca
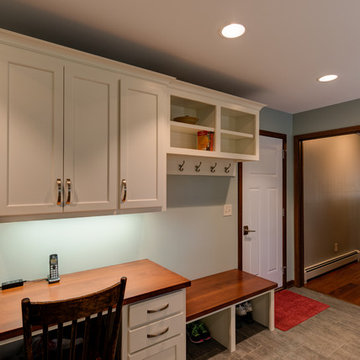
This versatile mudroom features a small desk area, bench and coat hooks. The sea green paint color compliments the undertones in the floor tile and contrasts well with the warm tones in the millwork and wood countertops on the desk and bench. This room also has a dedicated space for a treadmill.
Todd Myra Photography

Photography by Ann Hiner
Esempio di un ingresso con anticamera classico di medie dimensioni con pavimento in cemento, pareti multicolore e armadio
Esempio di un ingresso con anticamera classico di medie dimensioni con pavimento in cemento, pareti multicolore e armadio
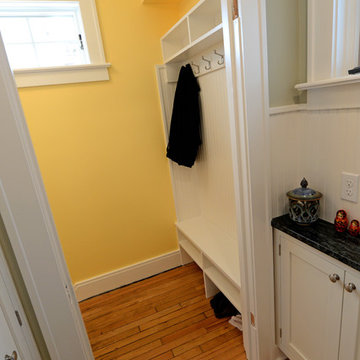
The back hall leading off the kitchen takes you to the back door and a mud room aream. R.B. Schwarz built a mudroom hutch with coat hooks, bench and shelves. It fits perfectly in the tight back entry space. Photo Credit: Marc Golub

Photography by Sam Gray
Idee per un ingresso con anticamera chic di medie dimensioni con pavimento in ardesia, pareti bianche, una porta singola, una porta bianca e pavimento nero
Idee per un ingresso con anticamera chic di medie dimensioni con pavimento in ardesia, pareti bianche, una porta singola, una porta bianca e pavimento nero
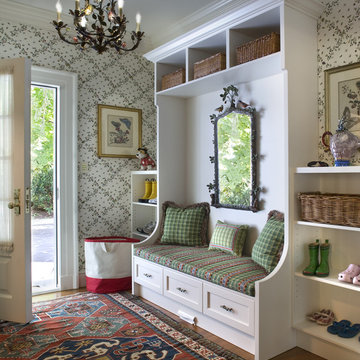
Diane Burgoyne Interiors
Photography by Tim Proctor
Idee per un ingresso con anticamera tradizionale con una porta bianca
Idee per un ingresso con anticamera tradizionale con una porta bianca
3.351 Foto di ingressi con anticamera marroni
6
