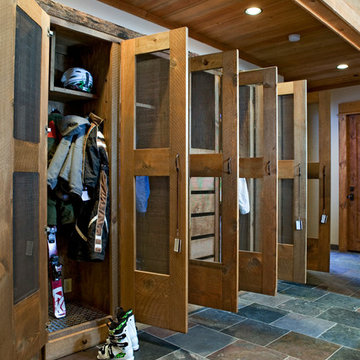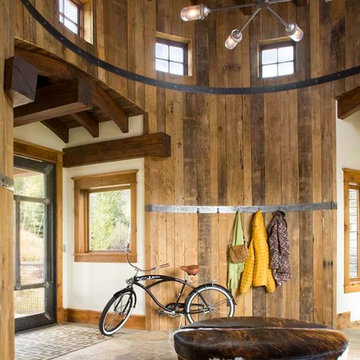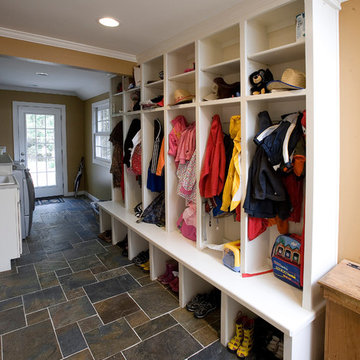3.356 Foto di ingressi con anticamera marroni
Filtra anche per:
Budget
Ordina per:Popolari oggi
81 - 100 di 3.356 foto
1 di 3
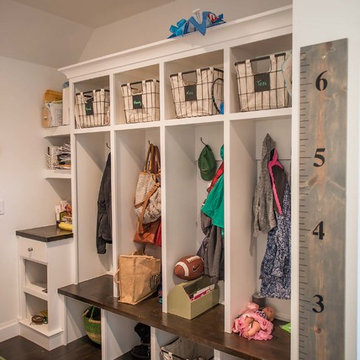
These mudroom lockers are perfect for dropping off the kids gear as they come in the house.
Esempio di un ingresso con anticamera american style di medie dimensioni con pareti bianche e parquet scuro
Esempio di un ingresso con anticamera american style di medie dimensioni con pareti bianche e parquet scuro
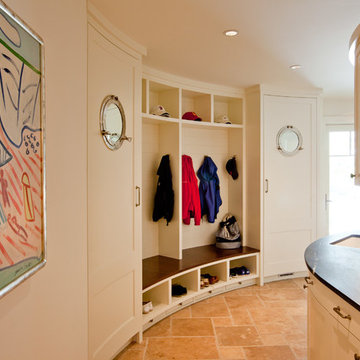
Peter Vanderwarker
Idee per un ingresso con anticamera stile marinaro con pareti bianche, una porta singola, una porta bianca e pavimento in travertino
Idee per un ingresso con anticamera stile marinaro con pareti bianche, una porta singola, una porta bianca e pavimento in travertino
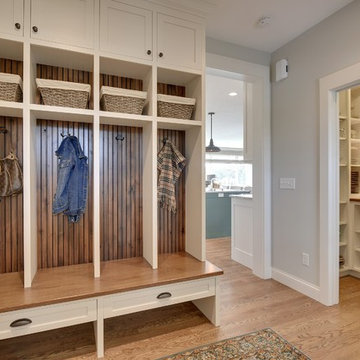
Space Crafting
Ispirazione per un ingresso con anticamera country con pareti grigie e pavimento in legno massello medio
Ispirazione per un ingresso con anticamera country con pareti grigie e pavimento in legno massello medio

Built-in "cubbies" for each member of the family keep the Mud Room organized. The floor is paved with antique French limestone.
Robert Benson Photography

Immagine di un ingresso con anticamera rustico con pareti beige

Photo Credits: Brian Vanden Brink
Ispirazione per un ingresso con anticamera costiero di medie dimensioni con pareti gialle, pavimento con piastrelle in ceramica e pavimento grigio
Ispirazione per un ingresso con anticamera costiero di medie dimensioni con pareti gialle, pavimento con piastrelle in ceramica e pavimento grigio
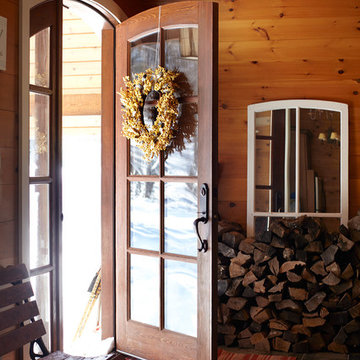
Immagine di un ingresso con anticamera stile rurale con una porta singola e una porta in legno bruno
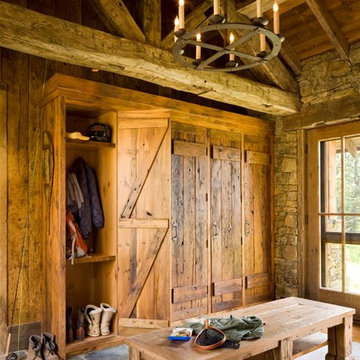
Architect: Miller Architects, P.C.
Photographer: David Marlow
Esempio di un ingresso con anticamera stile rurale con una porta in vetro
Esempio di un ingresso con anticamera stile rurale con una porta in vetro
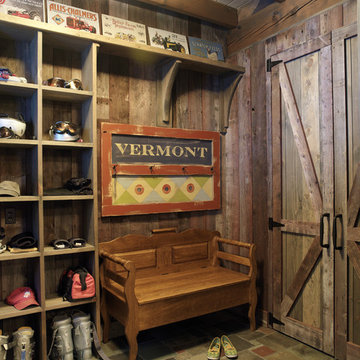
Photography by Carolyn Bates
Idee per un ingresso con anticamera rustico con armadio
Idee per un ingresso con anticamera rustico con armadio

A curious quirk of the long-standing popularity of open plan kitchen /dining spaces is the need to incorporate boot rooms into kitchen re-design plans. We all know that open plan kitchen – dining rooms are absolutely perfect for modern family living but the downside is that for every wall knocked through, precious storage space is lost, which can mean that clutter inevitably ensues.
Designating an area just off the main kitchen, ideally near the back entrance, which incorporates storage and a cloakroom is the ideal placement for a boot room. For families whose focus is on outdoor pursuits, incorporating additional storage under bespoke seating that can hide away wellies, walking boots and trainers will always prove invaluable particularly during the colder months.
A well-designed boot room is not just about storage though, it’s about creating a practical space that suits the needs of the whole family while keeping the design aesthetic in line with the rest of the project.
With tall cupboards and under seating storage, it’s easy to pack away things that you don’t use on a daily basis but require from time to time, but what about everyday items you need to hand? Incorporating artisan shelves with coat pegs ensures that coats and jackets are easily accessible when coming in and out of the home and also provides additional storage above for bulkier items like cricket helmets or horse-riding hats.
In terms of ensuring continuity and consistency with the overall project design, we always recommend installing the same cabinetry design and hardware as the main kitchen, however, changing the paint choices to reflect a change in light and space is always an excellent idea; thoughtful consideration of the colour palette is always time well spent in the long run.
Lastly, a key consideration for the boot rooms is the flooring. A hard-wearing and robust stone flooring is essential in what is inevitably an area of high traffic.
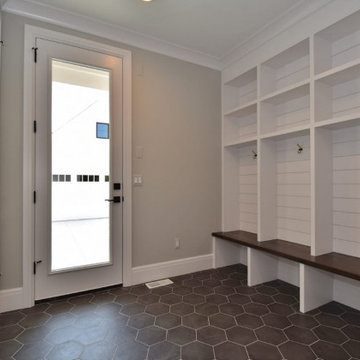
Immagine di un grande ingresso con anticamera country con pareti grigie, pavimento in gres porcellanato, una porta singola e una porta bianca

The Mud Room provides flexible storage for the users. The bench has flexible storage on each side for devices and the tile floors handle the heavy traffic the room endures.
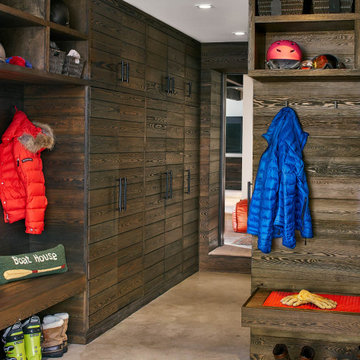
Esempio di un ingresso con anticamera rustico con pavimento in cemento e pavimento grigio

This mudroom can be opened up to the rest of the first floor plan with hidden pocket doors! The open bench, hooks and cubbies add super flexible storage!
Architect: Meyer Design
Photos: Jody Kmetz
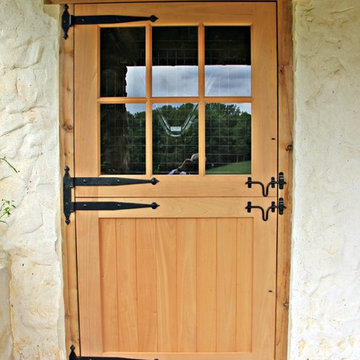
Ispirazione per un ingresso con anticamera country di medie dimensioni con pareti bianche, pavimento in cemento, una porta olandese e una porta in legno chiaro

This very busy family of five needed a convenient place to drop coats, shoes and bookbags near the active side entrance of their home. Creating a mudroom space was an essential part of a larger renovation project we were hired to design which included a kitchen, family room, butler’s pantry, home office, laundry room, and powder room. These additional spaces, including the new mudroom, did not exist previously and were created from the home’s existing square footage.
The location of the mudroom provides convenient access from the entry door and creates a roomy hallway that allows an easy transition between the family room and laundry room. This space also is used to access the back staircase leading to the second floor addition which includes a bedroom, full bath, and a second office.
The color pallet features peaceful shades of blue-greys and neutrals accented with textural storage baskets. On one side of the hallway floor-to-ceiling cabinetry provides an abundance of vital closed storage, while the other side features a traditional mudroom design with coat hooks, open cubbies, shoe storage and a long bench. The cubbies above and below the bench were specifically designed to accommodate baskets to make storage accessible and tidy. The stained wood bench seat adds warmth and contrast to the blue-grey paint. The desk area at the end closest to the door provides a charging station for mobile devices and serves as a handy landing spot for mail and keys. The open area under the desktop is perfect for the dog bowls.
Photo: Peter Krupenye
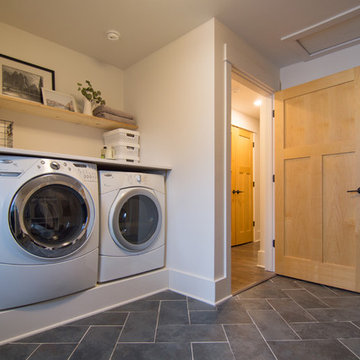
Immagine di un ingresso con anticamera country di medie dimensioni con pareti bianche, pavimento in gres porcellanato, pavimento grigio e una porta singola
3.356 Foto di ingressi con anticamera marroni
5
