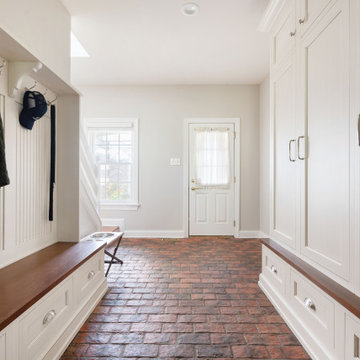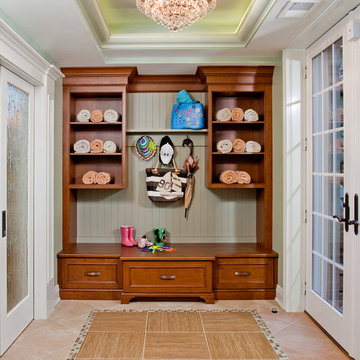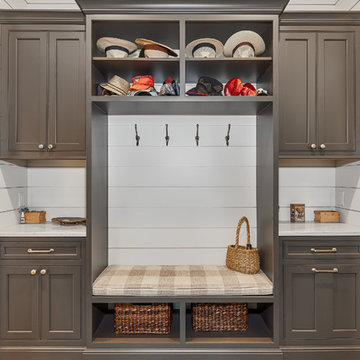3.356 Foto di ingressi con anticamera marroni
Filtra anche per:
Budget
Ordina per:Popolari oggi
161 - 180 di 3.356 foto
1 di 3

This charming 2-story craftsman style home includes a welcoming front porch, lofty 10’ ceilings, a 2-car front load garage, and two additional bedrooms and a loft on the 2nd level. To the front of the home is a convenient dining room the ceiling is accented by a decorative beam detail. Stylish hardwood flooring extends to the main living areas. The kitchen opens to the breakfast area and includes quartz countertops with tile backsplash, crown molding, and attractive cabinetry. The great room includes a cozy 2 story gas fireplace featuring stone surround and box beam mantel. The sunny great room also provides sliding glass door access to the screened in deck. The owner’s suite with elegant tray ceiling includes a private bathroom with double bowl vanity, 5’ tile shower, and oversized closet.
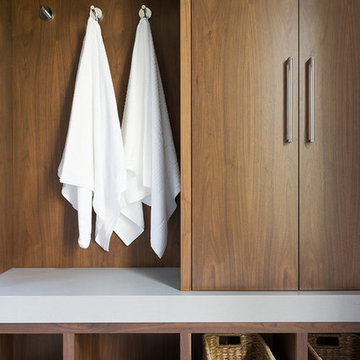
Immagine di un ingresso con anticamera moderno di medie dimensioni con pavimento con piastrelle in ceramica

Immagine di un ingresso con anticamera country di medie dimensioni con pareti bianche, pavimento in ardesia, una porta olandese, una porta in legno chiaro e pavimento nero
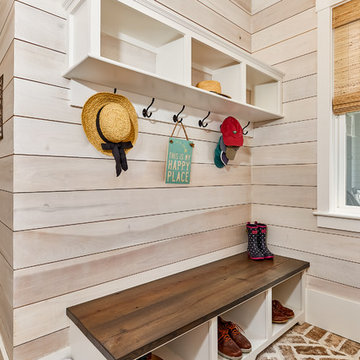
Tom Jenkins Photography
Ispirazione per un ingresso con anticamera costiero di medie dimensioni con pavimento beige
Ispirazione per un ingresso con anticamera costiero di medie dimensioni con pavimento beige
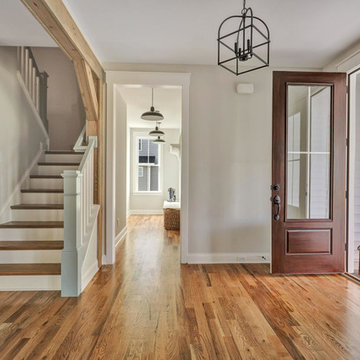
Foyer and Mudroom, Stairs with white riser and gray posts and handrails
Esempio di un ingresso con anticamera country con pareti grigie, pavimento in legno massello medio, una porta a due ante e una porta in legno bruno
Esempio di un ingresso con anticamera country con pareti grigie, pavimento in legno massello medio, una porta a due ante e una porta in legno bruno
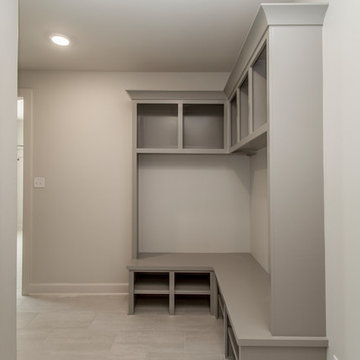
Idee per un ingresso con anticamera tradizionale di medie dimensioni con pareti grigie, pavimento in gres porcellanato e pavimento beige
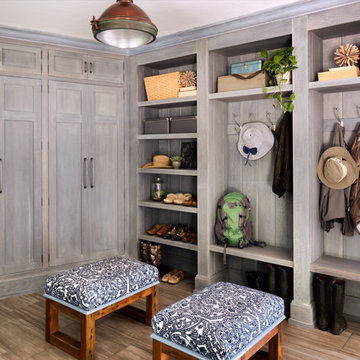
A pair of upholstered benches bring pattern and texture into the boathouse.
Immagine di un grande ingresso con anticamera country con pareti grigie e armadio
Immagine di un grande ingresso con anticamera country con pareti grigie e armadio
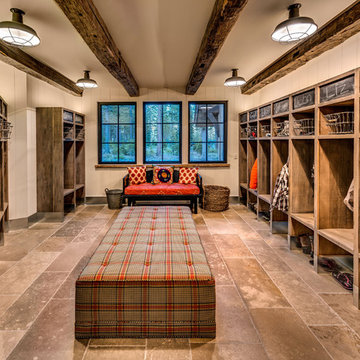
Idee per un ingresso con anticamera rustico di medie dimensioni con pareti bianche, pavimento in gres porcellanato e pavimento marrone

This outdoor porch was enclosed to create a "drop zone" mudroom, allowing for an intermediate space between the outdoors and the living room.
Idee per un grande ingresso con anticamera rustico con pavimento con piastrelle in ceramica, una porta singola, pavimento grigio, pareti marroni e una porta bianca
Idee per un grande ingresso con anticamera rustico con pavimento con piastrelle in ceramica, una porta singola, pavimento grigio, pareti marroni e una porta bianca
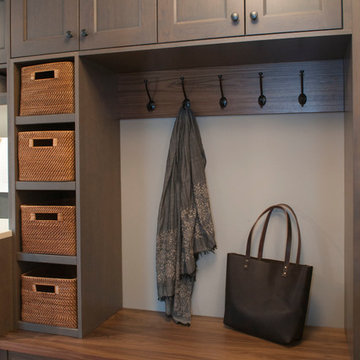
A small mudroom area between the kitchen and the garage serves the key function of having a place to drop coats, shoes and packages upon entering.
HAVEN design+building llc

Ispirazione per un ingresso con anticamera rustico di medie dimensioni con pareti marroni, pavimento in ardesia, una porta singola, una porta bianca e pavimento multicolore
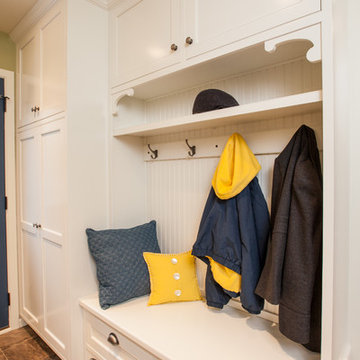
Barbara Bircher, CKD designed this multipurpose laundry/mud room to include the homeowner’s cat. Pets are an important member of one’s household so making sure we consider their needs is an important factor. Barbara designed a base cabinet with an open space to the floor to house the litter box keeping it out of the way and easily accessible for cleaning. Moving the washer, dryer, and laundry sink to the opposite outside wall allowed the dryer to vent directly out the back and added much needed countertop space around the laundry sink. A tall coat cabinet was incorporated to store seasonal outerwear with a boot bench and coat cubby for daily use. A tall broom cabinet designated a place for mops, brooms and cleaning supplies. The decorative corbels, hutch toe accents and bead board continued the theme from the cozy kitchen. Crystal Cabinets, Berenson hardware, Formica countertops, Blanco sink, Delta faucet, Mannington vinyl floor, Asko washer and dryer are some of the products included in this laundry/ mud room remodel.
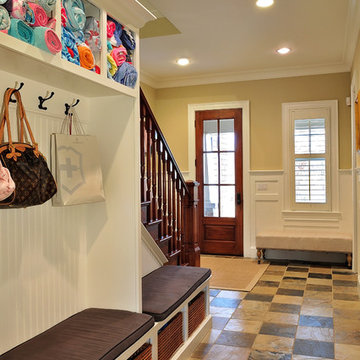
Mudroom entry to back stairway with built-in cubbies.
Robyn Lambo - Lambo Photography
Esempio di un grande ingresso con anticamera american style con pareti beige, pavimento in ardesia, una porta singola e una porta in legno bruno
Esempio di un grande ingresso con anticamera american style con pareti beige, pavimento in ardesia, una porta singola e una porta in legno bruno
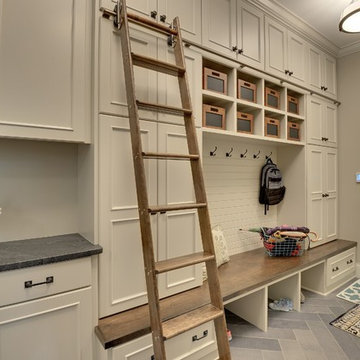
Mudroom off the garage with built-in cabinets for outdoor clothes for all-seasons. Imagine: taking off your wet boots on this solid wood bench before tucking them away into the built-in cubby under your seat. Thoughtful convenience is imbued throughout this transitional space between home and world.
Photography by Spacecrafting
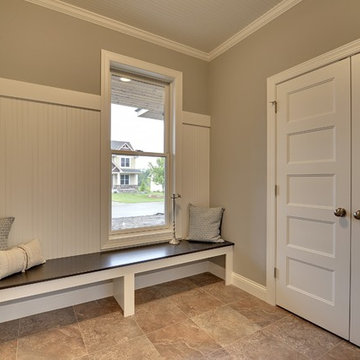
Spacecrafting
Esempio di un ingresso con anticamera tradizionale di medie dimensioni con pareti grigie e pavimento in vinile
Esempio di un ingresso con anticamera tradizionale di medie dimensioni con pareti grigie e pavimento in vinile
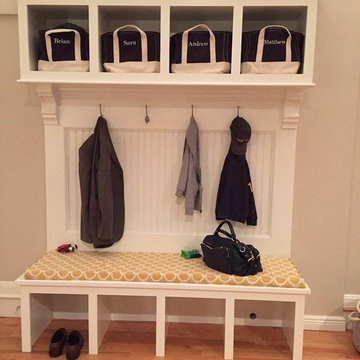
Finish Carpentry and Cabinetry on this project provided by: Custom Home Finish -- http://www.customhomefinish.com -- kevin@customhomefinish.com , call today!! 774-280-6273
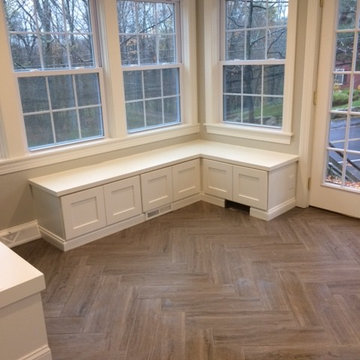
We turned an old 3 season porch in to an airy, bright mudroom/sunroom. 3 generous size cubbies were tucked in to one corner. In another corner we installed cabinets for storage under window set. Rest of the space is good for play time, hang out, etc. Next spring the French Doors will lead out on to a new composite deck for entertaining. It will be a nice open concept from kitchen, through mud/sunroom and out to a large deck for entertaining.
3.356 Foto di ingressi con anticamera marroni
9
