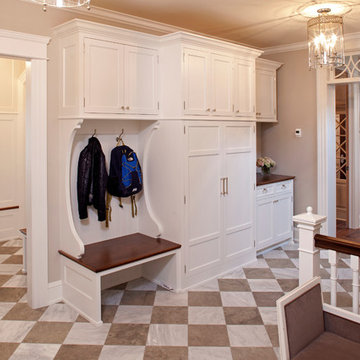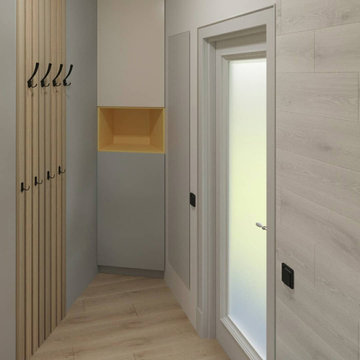3.356 Foto di ingressi con anticamera marroni
Filtra anche per:
Budget
Ordina per:Popolari oggi
21 - 40 di 3.356 foto
1 di 3

Stylish brewery owners with airline miles that match George Clooney’s decided to hire Regan Baker Design to transform their beloved Duboce Park second home into an organic modern oasis reflecting their modern aesthetic and sustainable, green conscience lifestyle. From hops to floors, we worked extensively with our design savvy clients to provide a new footprint for their kitchen, dining and living room area, redesigned three bathrooms, reconfigured and designed the master suite, and replaced an existing spiral staircase with a new modern, steel staircase. We collaborated with an architect to expedite the permit process, as well as hired a structural engineer to help with the new loads from removing the stairs and load bearing walls in the kitchen and Master bedroom. We also used LED light fixtures, FSC certified cabinetry and low VOC paint finishes.
Regan Baker Design was responsible for the overall schematics, design development, construction documentation, construction administration, as well as the selection and procurement of all fixtures, cabinets, equipment, furniture,and accessories.
Key Contributors: Green Home Construction; Photography: Sarah Hebenstreit / Modern Kids Co.
In this photo:
We added a pop of color on the built-in bookshelf, and used CB2 space saving wall-racks for bikes as decor.
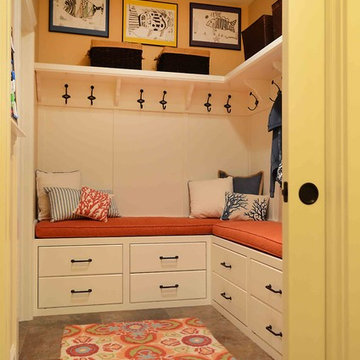
Ken Pamatat
Immagine di un ingresso con anticamera classico di medie dimensioni con pareti beige, pavimento con piastrelle in ceramica e pavimento marrone
Immagine di un ingresso con anticamera classico di medie dimensioni con pareti beige, pavimento con piastrelle in ceramica e pavimento marrone
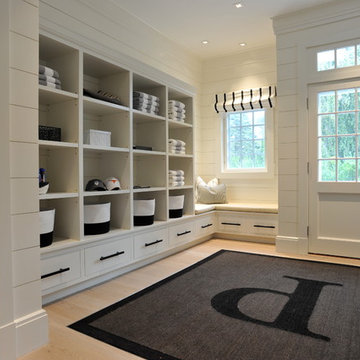
Photo by Tony Lopez / East End Film & Digital
Idee per un ingresso con anticamera costiero con pareti bianche, parquet chiaro, una porta singola e una porta bianca
Idee per un ingresso con anticamera costiero con pareti bianche, parquet chiaro, una porta singola e una porta bianca

Rob Karosis
Ispirazione per un ingresso con anticamera country con pareti beige, una porta singola e una porta bianca
Ispirazione per un ingresso con anticamera country con pareti beige, una porta singola e una porta bianca
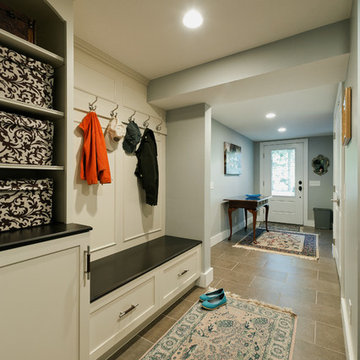
Esempio di un ingresso con anticamera classico con pareti grigie, una porta singola e una porta bianca
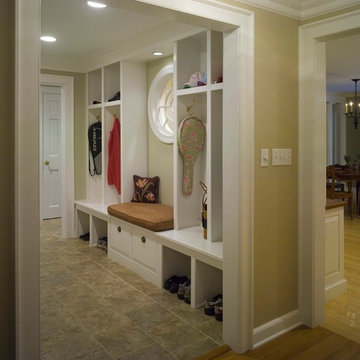
New Mud Room buillt by Philip Rochelle. www.rochellebuilding.com
photography by David Van Scott
Esempio di un ingresso con anticamera boho chic con pareti beige e pavimento con piastrelle in ceramica
Esempio di un ingresso con anticamera boho chic con pareti beige e pavimento con piastrelle in ceramica
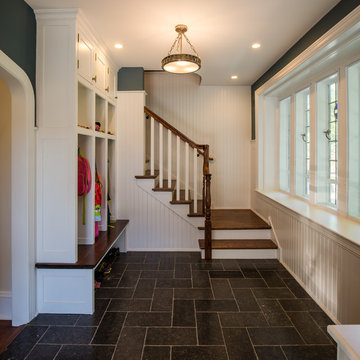
Angle Eye Photography
Idee per un ingresso con anticamera chic con pareti blu, pavimento in ardesia e pavimento nero
Idee per un ingresso con anticamera chic con pareti blu, pavimento in ardesia e pavimento nero
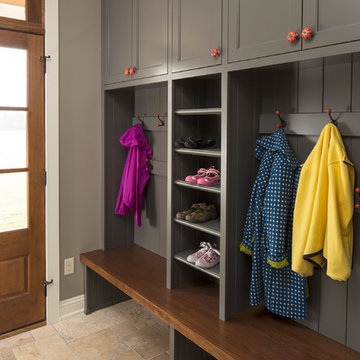
Troy Thies Photography - Minneapolis, Minnesota,
Hendel Homes - Wayzata, Minnesota
Ispirazione per un ingresso con anticamera country con pavimento in travertino e pareti grigie
Ispirazione per un ingresso con anticamera country con pavimento in travertino e pareti grigie
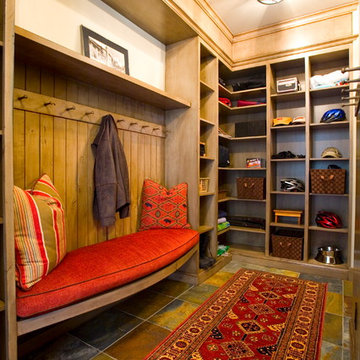
Simone Paddock Photography
Foto di un ingresso con anticamera tradizionale
Foto di un ingresso con anticamera tradizionale

Mud Room featuring a custom cushion with Ralph Lauren fabric, custom cubby for kitty litter box, built-in storage for children's backpack & jackets accented by bead board
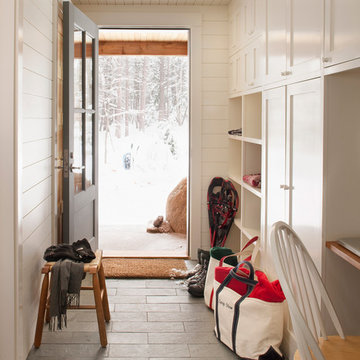
photography by Trent Bell
Foto di un ingresso con anticamera chic con pavimento in ardesia e pavimento grigio
Foto di un ingresso con anticamera chic con pavimento in ardesia e pavimento grigio

Immagine di un ingresso con anticamera chic con pavimento in mattoni, una porta olandese e una porta in legno scuro

This very busy family of five needed a convenient place to drop coats, shoes and bookbags near the active side entrance of their home. Creating a mudroom space was an essential part of a larger renovation project we were hired to design which included a kitchen, family room, butler’s pantry, home office, laundry room, and powder room. These additional spaces, including the new mudroom, did not exist previously and were created from the home’s existing square footage.
The location of the mudroom provides convenient access from the entry door and creates a roomy hallway that allows an easy transition between the family room and laundry room. This space also is used to access the back staircase leading to the second floor addition which includes a bedroom, full bath, and a second office.
The color pallet features peaceful shades of blue-greys and neutrals accented with textural storage baskets. On one side of the hallway floor-to-ceiling cabinetry provides an abundance of vital closed storage, while the other side features a traditional mudroom design with coat hooks, open cubbies, shoe storage and a long bench. The cubbies above and below the bench were specifically designed to accommodate baskets to make storage accessible and tidy. The stained wood bench seat adds warmth and contrast to the blue-grey paint. The desk area at the end closest to the door provides a charging station for mobile devices and serves as a handy landing spot for mail and keys. The open area under the desktop is perfect for the dog bowls.
Photo: Peter Krupenye

Reagen Taylor
Foto di un piccolo ingresso con anticamera moderno con pareti bianche, pavimento in legno massello medio, una porta singola e una porta in legno bruno
Foto di un piccolo ingresso con anticamera moderno con pareti bianche, pavimento in legno massello medio, una porta singola e una porta in legno bruno

Spacious mudroom for the kids to kick off their muddy boots or snowy wet clothes. The 10' tall cabinets are reclaimed barn wood and have metal mesh to allow for air flow and drying of clothes.

Foto di un ingresso con anticamera contemporaneo con pavimento in legno massello medio e pavimento marrone

Stunning midcentury-inspired custom home in Dallas.
Idee per un grande ingresso con anticamera moderno con pareti bianche, parquet chiaro, una porta singola, una porta bianca, pavimento marrone e pannellatura
Idee per un grande ingresso con anticamera moderno con pareti bianche, parquet chiaro, una porta singola, una porta bianca, pavimento marrone e pannellatura

Modern Mud Room with Floating Charging Station
Immagine di un piccolo ingresso con anticamera minimalista con pareti bianche, parquet chiaro, una porta nera e una porta singola
Immagine di un piccolo ingresso con anticamera minimalista con pareti bianche, parquet chiaro, una porta nera e una porta singola
3.356 Foto di ingressi con anticamera marroni
2
