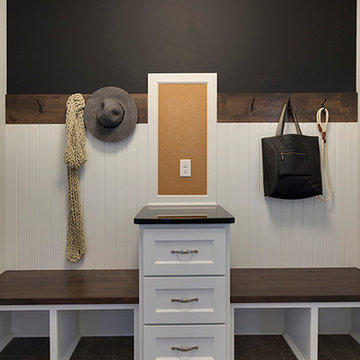225 Foto di ingressi con anticamera eclettici
Filtra anche per:
Budget
Ordina per:Popolari oggi
201 - 220 di 225 foto
1 di 3
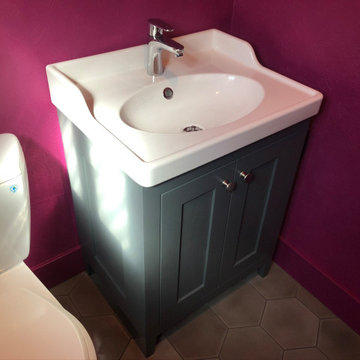
Idee per un piccolo ingresso con anticamera eclettico con pareti beige, pavimento con piastrelle in ceramica, una porta a due ante, una porta bianca e pavimento grigio
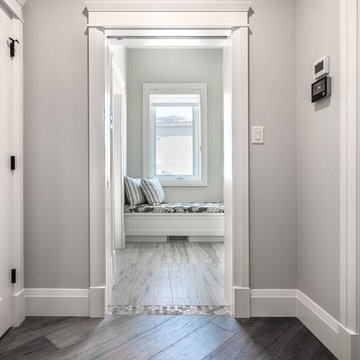
Esempio di un grande ingresso con anticamera eclettico con pareti grigie, pavimento con piastrelle in ceramica e pavimento grigio
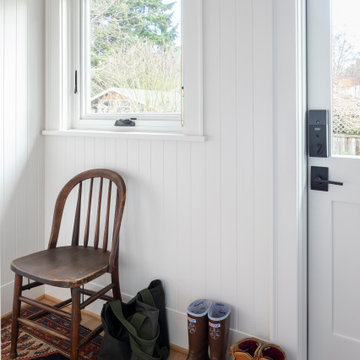
New mudroom extending from the back of the house, with tongue and groove wall treatment and antique decor
© Cindy Apple Photography
Foto di un piccolo ingresso con anticamera eclettico con pareti grigie, pavimento in legno massello medio, una porta singola e una porta bianca
Foto di un piccolo ingresso con anticamera eclettico con pareti grigie, pavimento in legno massello medio, una porta singola e una porta bianca
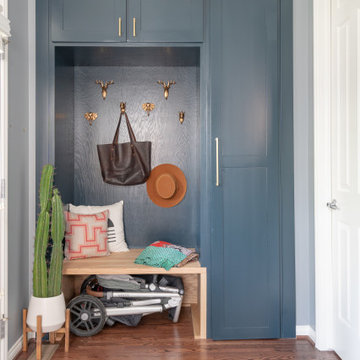
Immagine di un ingresso con anticamera eclettico con pareti blu, parquet scuro e pavimento marrone
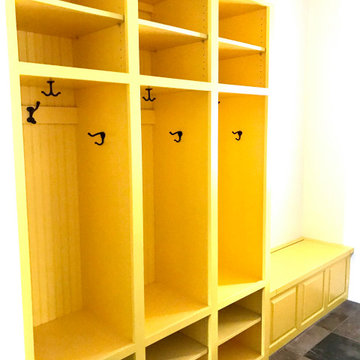
Ispirazione per un ingresso con anticamera bohémian di medie dimensioni
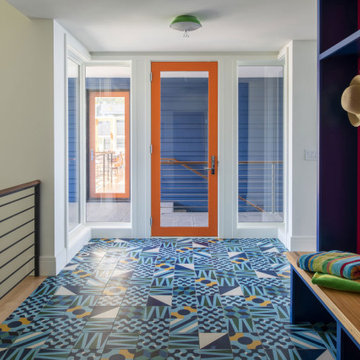
Contractor: Bob Cornell Construction
Interiors: Barbara Clayton Design
Landscape: Keenan & Sveiven
Photos: Scott Amundson
Idee per un ingresso con anticamera boho chic con pareti bianche, pavimento con piastrelle in ceramica, una porta singola e una porta arancione
Idee per un ingresso con anticamera boho chic con pareti bianche, pavimento con piastrelle in ceramica, una porta singola e una porta arancione
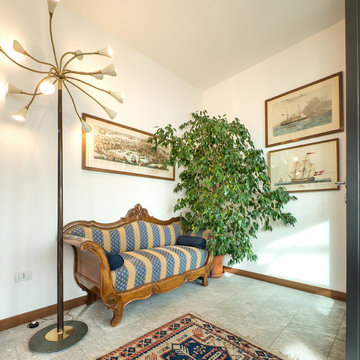
Liadesign
Foto di un ingresso con anticamera bohémian di medie dimensioni con pareti bianche, pavimento in pietra calcarea, una porta singola e una porta in vetro
Foto di un ingresso con anticamera bohémian di medie dimensioni con pareti bianche, pavimento in pietra calcarea, una porta singola e una porta in vetro
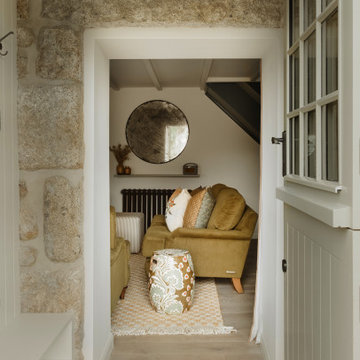
Esempio di un piccolo ingresso con anticamera bohémian con pareti arancioni, moquette, una porta olandese, una porta verde, pavimento beige, soffitto a volta e pareti in mattoni
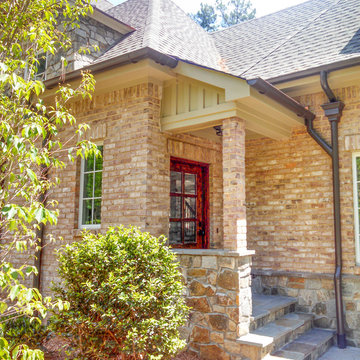
The Friend's Entry to the Mud Hall gives a more scaled down and practical entrance for kids and messy occurrences that need to be contained and away from the more formal areas.
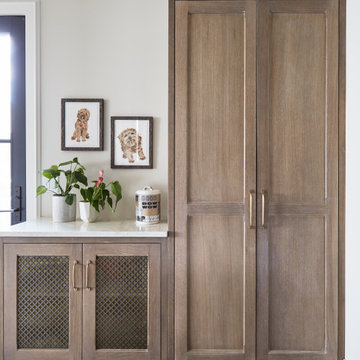
KitchenLab Interiors’ first, entirely new construction project in collaboration with GTH architects who designed the residence. KLI was responsible for all interior finishes, fixtures, furnishings, and design including the stairs, casework, interior doors, moldings and millwork. KLI also worked with the client on selecting the roof, exterior stucco and paint colors, stone, windows, and doors. The homeowners had purchased the existing home on a lakefront lot of the Valley Lo community in Glenview, thinking that it would be a gut renovation, but when they discovered a host of issues including mold, they decided to tear it down and start from scratch. The minute you look out the living room windows, you feel as though you're on a lakeside vacation in Wisconsin or Michigan. We wanted to help the homeowners achieve this feeling throughout the house - merging the causal vibe of a vacation home with the elegance desired for a primary residence. This project is unique and personal in many ways - Rebekah and the homeowner, Lorie, had grown up together in a small suburb of Columbus, Ohio. Lorie had been Rebekah's babysitter and was like an older sister growing up. They were both heavily influenced by the style of the late 70's and early 80's boho/hippy meets disco and 80's glam, and both credit their moms for an early interest in anything related to art, design, and style. One of the biggest challenges of doing a new construction project is that it takes so much longer to plan and execute and by the time tile and lighting is installed, you might be bored by the selections of feel like you've seen them everywhere already. “I really tried to pull myself, our team and the client away from the echo-chamber of Pinterest and Instagram. We fell in love with counter stools 3 years ago that I couldn't bring myself to pull the trigger on, thank god, because then they started showing up literally everywhere", Rebekah recalls. Lots of one of a kind vintage rugs and furnishings make the home feel less brand-spanking new. The best projects come from a team slightly outside their comfort zone. One of the funniest things Lorie says to Rebekah, "I gave you everything you wanted", which is pretty hilarious coming from a client to a designer.
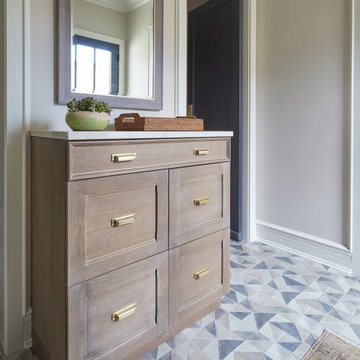
KitchenLab Interiors’ first, entirely new construction project in collaboration with GTH architects who designed the residence. KLI was responsible for all interior finishes, fixtures, furnishings, and design including the stairs, casework, interior doors, moldings and millwork. KLI also worked with the client on selecting the roof, exterior stucco and paint colors, stone, windows, and doors. The homeowners had purchased the existing home on a lakefront lot of the Valley Lo community in Glenview, thinking that it would be a gut renovation, but when they discovered a host of issues including mold, they decided to tear it down and start from scratch. The minute you look out the living room windows, you feel as though you're on a lakeside vacation in Wisconsin or Michigan. We wanted to help the homeowners achieve this feeling throughout the house - merging the causal vibe of a vacation home with the elegance desired for a primary residence. This project is unique and personal in many ways - Rebekah and the homeowner, Lorie, had grown up together in a small suburb of Columbus, Ohio. Lorie had been Rebekah's babysitter and was like an older sister growing up. They were both heavily influenced by the style of the late 70's and early 80's boho/hippy meets disco and 80's glam, and both credit their moms for an early interest in anything related to art, design, and style. One of the biggest challenges of doing a new construction project is that it takes so much longer to plan and execute and by the time tile and lighting is installed, you might be bored by the selections of feel like you've seen them everywhere already. “I really tried to pull myself, our team and the client away from the echo-chamber of Pinterest and Instagram. We fell in love with counter stools 3 years ago that I couldn't bring myself to pull the trigger on, thank god, because then they started showing up literally everywhere", Rebekah recalls. Lots of one of a kind vintage rugs and furnishings make the home feel less brand-spanking new. The best projects come from a team slightly outside their comfort zone. One of the funniest things Lorie says to Rebekah, "I gave you everything you wanted", which is pretty hilarious coming from a client to a designer.
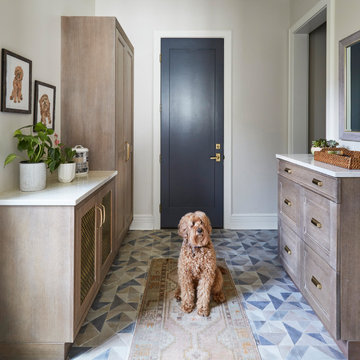
KitchenLab Interiors’ first, entirely new construction project in collaboration with GTH architects who designed the residence. KLI was responsible for all interior finishes, fixtures, furnishings, and design including the stairs, casework, interior doors, moldings and millwork. KLI also worked with the client on selecting the roof, exterior stucco and paint colors, stone, windows, and doors. The homeowners had purchased the existing home on a lakefront lot of the Valley Lo community in Glenview, thinking that it would be a gut renovation, but when they discovered a host of issues including mold, they decided to tear it down and start from scratch. The minute you look out the living room windows, you feel as though you're on a lakeside vacation in Wisconsin or Michigan. We wanted to help the homeowners achieve this feeling throughout the house - merging the causal vibe of a vacation home with the elegance desired for a primary residence. This project is unique and personal in many ways - Rebekah and the homeowner, Lorie, had grown up together in a small suburb of Columbus, Ohio. Lorie had been Rebekah's babysitter and was like an older sister growing up. They were both heavily influenced by the style of the late 70's and early 80's boho/hippy meets disco and 80's glam, and both credit their moms for an early interest in anything related to art, design, and style. One of the biggest challenges of doing a new construction project is that it takes so much longer to plan and execute and by the time tile and lighting is installed, you might be bored by the selections of feel like you've seen them everywhere already. “I really tried to pull myself, our team and the client away from the echo-chamber of Pinterest and Instagram. We fell in love with counter stools 3 years ago that I couldn't bring myself to pull the trigger on, thank god, because then they started showing up literally everywhere", Rebekah recalls. Lots of one of a kind vintage rugs and furnishings make the home feel less brand-spanking new. The best projects come from a team slightly outside their comfort zone. One of the funniest things Lorie says to Rebekah, "I gave you everything you wanted", which is pretty hilarious coming from a client to a designer.
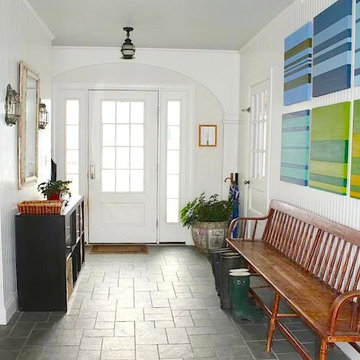
Mud room entry with antique deacon's bench, rustic vintage mirror and tin sconces, Vermont slate floors, full-height beadboard walls, and colorful contemporary art.
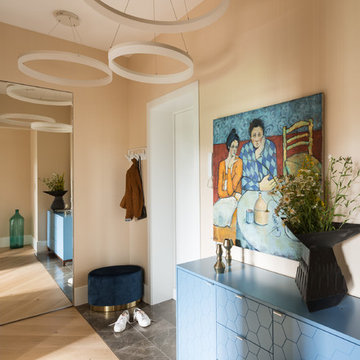
Ispirazione per un piccolo ingresso con anticamera eclettico con pareti beige, pavimento in gres porcellanato, una porta singola, una porta bianca, pavimento grigio e carta da parati
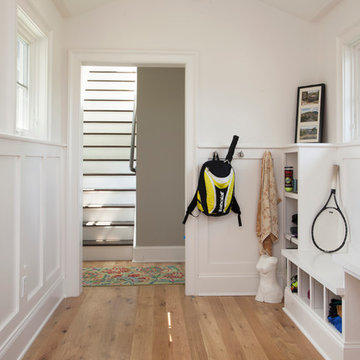
Esempio di un ingresso con anticamera eclettico con pareti bianche e pavimento in legno massello medio
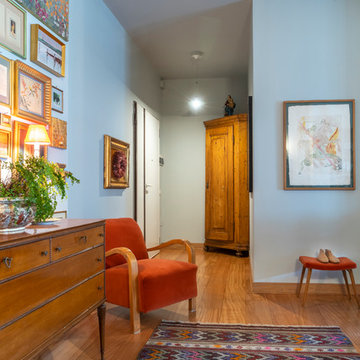
Ingresso
Immagine di un ingresso con anticamera boho chic di medie dimensioni con pareti grigie, pavimento in legno verniciato, una porta a due ante, una porta bianca e pavimento marrone
Immagine di un ingresso con anticamera boho chic di medie dimensioni con pareti grigie, pavimento in legno verniciato, una porta a due ante, una porta bianca e pavimento marrone
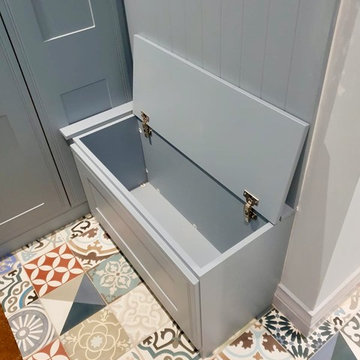
Bespoke cabinetry in boot room
Idee per un piccolo ingresso con anticamera bohémian con pareti blu, pavimento con piastrelle in ceramica e pavimento multicolore
Idee per un piccolo ingresso con anticamera bohémian con pareti blu, pavimento con piastrelle in ceramica e pavimento multicolore
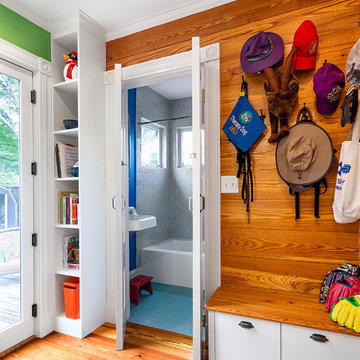
Patrick Rogers Photography
Esempio di un piccolo ingresso con anticamera bohémian con pareti multicolore, parquet chiaro e una porta singola
Esempio di un piccolo ingresso con anticamera bohémian con pareti multicolore, parquet chiaro e una porta singola
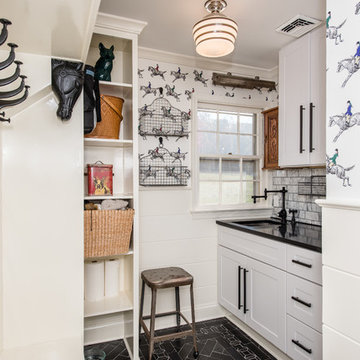
We completely renovated and remodeled this house.
Finecraft Contractors, Inc.
Susie Soleimani Photography
Ispirazione per un ingresso con anticamera bohémian di medie dimensioni con pareti grigie, pavimento in marmo, una porta singola e una porta nera
Ispirazione per un ingresso con anticamera bohémian di medie dimensioni con pareti grigie, pavimento in marmo, una porta singola e una porta nera
225 Foto di ingressi con anticamera eclettici
11
