Foto di grandi portici
Filtra anche per:
Budget
Ordina per:Popolari oggi
81 - 100 di 9.050 foto
1 di 3
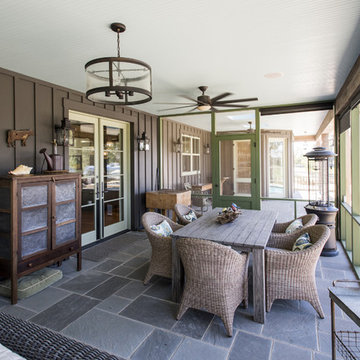
Photography by Andrew Hyslop
Ispirazione per un grande portico country dietro casa con un portico chiuso, pavimentazioni in pietra naturale e un tetto a sbalzo
Ispirazione per un grande portico country dietro casa con un portico chiuso, pavimentazioni in pietra naturale e un tetto a sbalzo
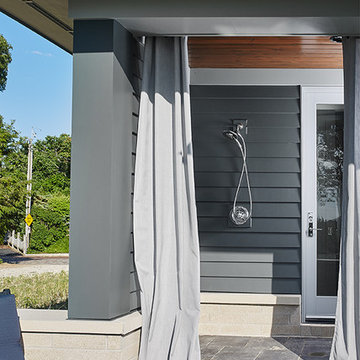
Featuring a classic H-shaped plan and minimalist details, the Winston was designed with the modern family in mind. This home carefully balances a sleek and uniform façade with more contemporary elements. This balance is noticed best when looking at the home on axis with the front or rear doors. Simple lap siding serve as a backdrop to the careful arrangement of windows and outdoor spaces. Stepping through a pair of natural wood entry doors gives way to sweeping vistas through the living and dining rooms. Anchoring the left side of the main level, and on axis with the living room, is a large white kitchen island and tiled range surround. To the right, and behind the living rooms sleek fireplace, is a vertical corridor that grants access to the upper level bedrooms, main level master suite, and lower level spaces. Serving as backdrop to this vertical corridor is a floor to ceiling glass display room for a sizeable wine collection. Set three steps down from the living room and through an articulating glass wall, the screened porch is enclosed by a retractable screen system that allows the room to be heated during cold nights. In all rooms, preferential treatment is given to maximize exposure to the rear yard, making this a perfect lakefront home.
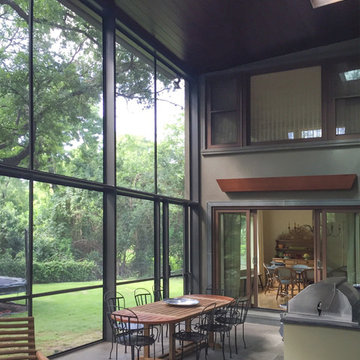
This is a view inside the recently completed screen porch addition to a residence in Austin, TX
Interior Designer: Alison Mountain Interior Design
Ispirazione per un grande portico contemporaneo dietro casa con un portico chiuso, piastrelle e un tetto a sbalzo
Ispirazione per un grande portico contemporaneo dietro casa con un portico chiuso, piastrelle e un tetto a sbalzo
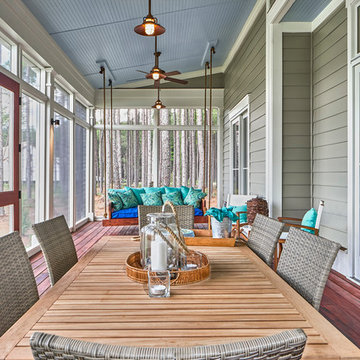
The back porch, in the South, provides room for entertaining, relaxing, enjoying the views...all in all, it is an outdoor room, with a view. This porch does not disappoint. There is a gracious amount of space - enough for a dinner party, almost alfresco, a sleeper swing, and behind us - an outdoor kitchen. What else could you ask for?
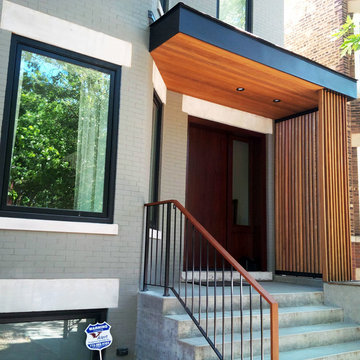
Idee per un grande portico minimal davanti casa con lastre di cemento e un parasole
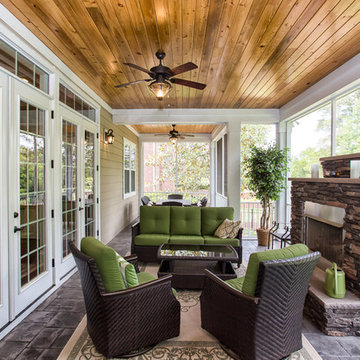
TJ Drechsel
Esempio di un grande portico contemporaneo dietro casa con un focolare, pavimentazioni in cemento e un tetto a sbalzo
Esempio di un grande portico contemporaneo dietro casa con un focolare, pavimentazioni in cemento e un tetto a sbalzo
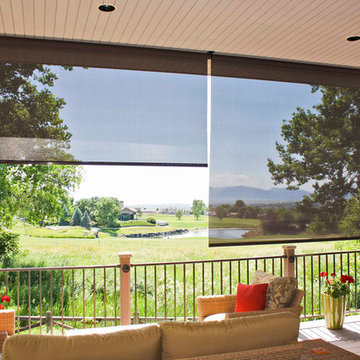
Ispirazione per un grande portico classico dietro casa con pedane e un parasole
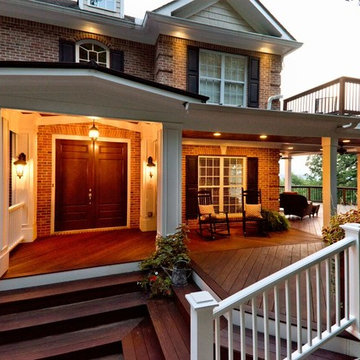
A gorgeous double-decker front porch in Marietta, Georgia. The home overlooks a beautiful tree-lined valley, making the porch a perfect place to enjoy nature!
At Atlanta Porch & Patio we are dedicated to building beautiful custom porches, decks, and outdoor living spaces throughout the metro Atlanta area. Our mission is to turn our clients’ ideas, dreams, and visions into personalized, tangible outcomes. Clients of Atlanta Porch & Patio rest easy knowing each step of their project is performed to the highest standards of honesty, integrity, and dependability. Our team of builders and craftsmen are licensed, insured, and always up to date on trends, products, designs, and building codes. We are constantly educating ourselves in order to provide our clients the best services at the best prices.
We deliver the ultimate professional experience with every step of our projects. After setting up a consultation through our website or by calling the office, we will meet with you in your home to discuss all of your ideas and concerns. After our initial meeting and site consultation, we will compile a detailed design plan and quote complete with renderings and a full listing of the materials to be used. Upon your approval, we will then draw up the necessary paperwork and decide on a project start date. From demo to cleanup, we strive to deliver your ultimate relaxation destination on time and on budget.
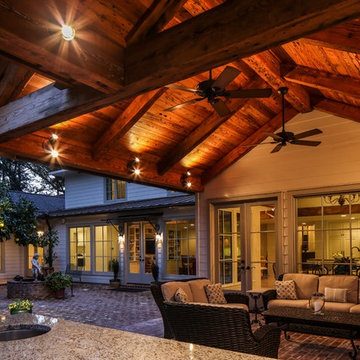
Oivanki Photography | www.oivanki.com
Foto di un grande portico tradizionale dietro casa con pavimentazioni in mattoni e un tetto a sbalzo
Foto di un grande portico tradizionale dietro casa con pavimentazioni in mattoni e un tetto a sbalzo
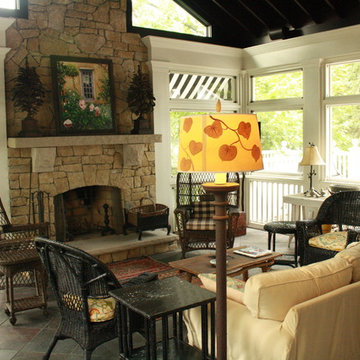
Foto di un grande portico classico dietro casa con piastrelle, un tetto a sbalzo e con illuminazione
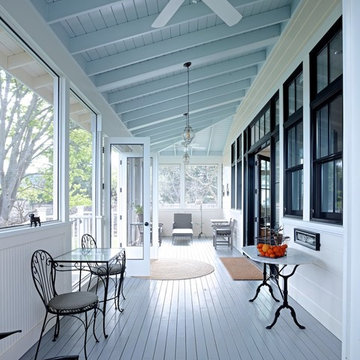
Ispirazione per un grande portico tradizionale dietro casa con un portico chiuso, pedane e un tetto a sbalzo
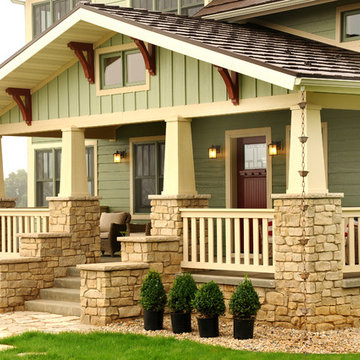
Covered front porch with stone columns. Photo by Hal Kearney
Esempio di un grande portico american style davanti casa con lastre di cemento e un tetto a sbalzo
Esempio di un grande portico american style davanti casa con lastre di cemento e un tetto a sbalzo
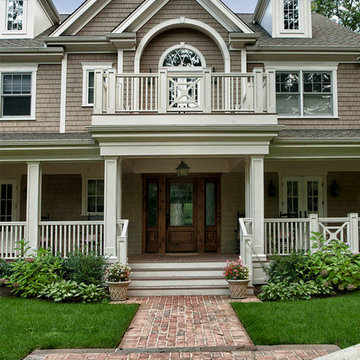
Len Marks
Esempio di un grande portico classico davanti casa con pavimentazioni in mattoni e un tetto a sbalzo
Esempio di un grande portico classico davanti casa con pavimentazioni in mattoni e un tetto a sbalzo
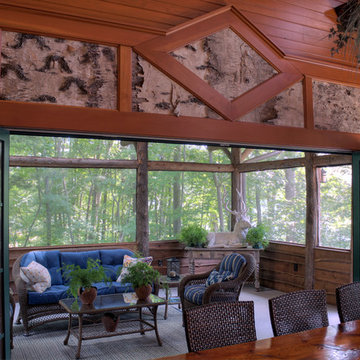
Screened porch opens to living area via folding doors, that can close off the space in winter. Wicker, blue cushions and greenery complement the birch bark details
Stuart Barrett photography
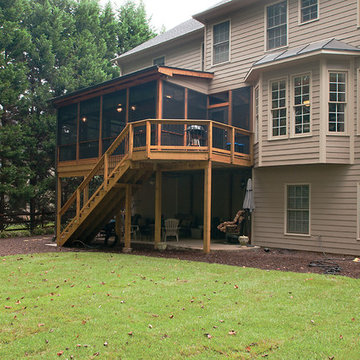
© 2014 Jan Stittleburg for Atlanta Decking & Fence.
Ispirazione per un grande portico tradizionale dietro casa con un portico chiuso, pedane e un tetto a sbalzo
Ispirazione per un grande portico tradizionale dietro casa con un portico chiuso, pedane e un tetto a sbalzo
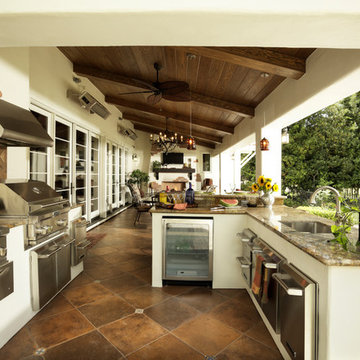
The outdoor kitchen provides exterior living and entertaining opportunities year round.
Photo: Dave Adams
Foto di un grande portico chic dietro casa con un tetto a sbalzo e piastrelle
Foto di un grande portico chic dietro casa con un tetto a sbalzo e piastrelle
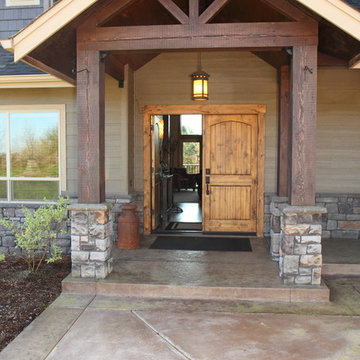
Bruce Long
Immagine di un grande portico rustico davanti casa con cemento stampato, un tetto a sbalzo e con illuminazione
Immagine di un grande portico rustico davanti casa con cemento stampato, un tetto a sbalzo e con illuminazione
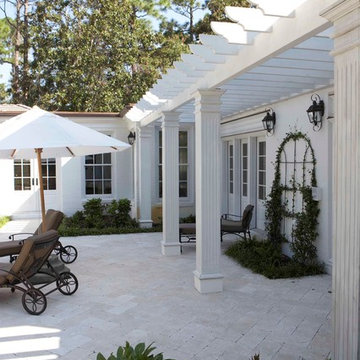
Foto di un grande portico classico dietro casa con una pergola e pavimentazioni in pietra naturale
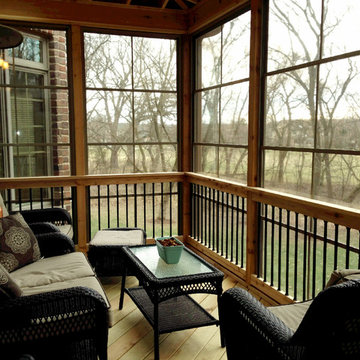
Vertical 4-Track windows transform your screen porch into a space that is usable three seasons or even all year round. These vinyl windows are available in multiple sizes and are designed to allow you to open them 25%, 50%, or 75%.
~Archadeck of Chicagoland
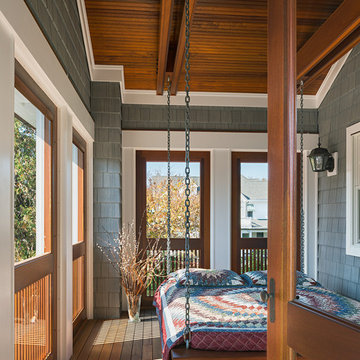
Sleeping Porch
Sam Oberter Photography
Immagine di un grande portico classico dietro casa con pedane, un tetto a sbalzo e un portico chiuso
Immagine di un grande portico classico dietro casa con pedane, un tetto a sbalzo e un portico chiuso
Foto di grandi portici
5