Foto di grandi portici
Filtra anche per:
Budget
Ordina per:Popolari oggi
41 - 60 di 9.050 foto
1 di 3
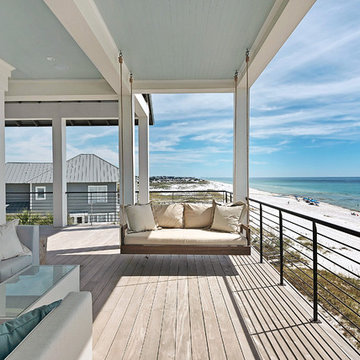
Emerald Coast Real Estate Photography
Idee per un grande portico costiero dietro casa con pedane e un tetto a sbalzo
Idee per un grande portico costiero dietro casa con pedane e un tetto a sbalzo
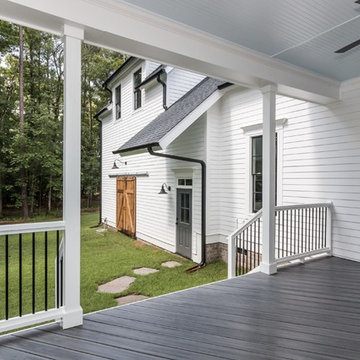
Tourfactory.com
Foto di un grande portico country dietro casa con pedane e un tetto a sbalzo
Foto di un grande portico country dietro casa con pedane e un tetto a sbalzo
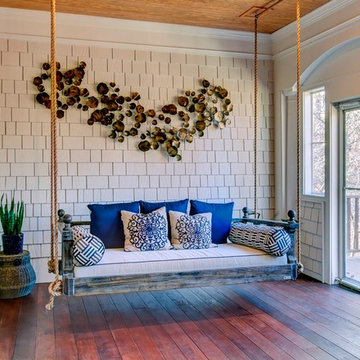
New View Photography
Idee per un grande portico classico dietro casa con un portico chiuso e un tetto a sbalzo
Idee per un grande portico classico dietro casa con un portico chiuso e un tetto a sbalzo
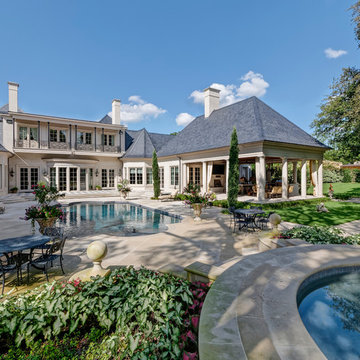
Esempio di un grande portico tradizionale dietro casa con un focolare, pavimentazioni in pietra naturale e un tetto a sbalzo
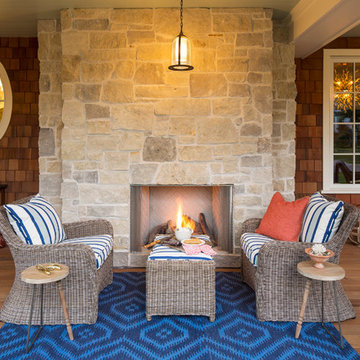
Make the most of outdoor living and add a fireplace to your porch so you can enjoy the space year-round!
Built by Great Neighborhood Homes, Photography by Troy Thies, Landscaping by Moms Landscaping
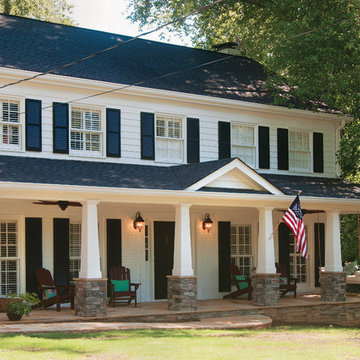
© Jan Stitleburg for Georgia Front Porch. JS PhotoFX.
Foto di un grande portico american style davanti casa con pavimentazioni in pietra naturale e un tetto a sbalzo
Foto di un grande portico american style davanti casa con pavimentazioni in pietra naturale e un tetto a sbalzo
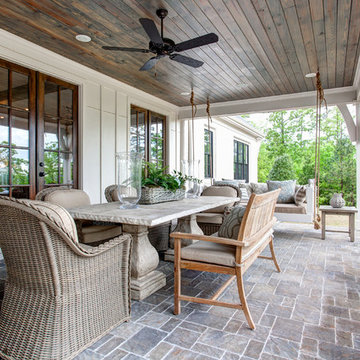
Michael Baxley
Foto di un grande portico tradizionale dietro casa con pavimentazioni in pietra naturale e un tetto a sbalzo
Foto di un grande portico tradizionale dietro casa con pavimentazioni in pietra naturale e un tetto a sbalzo
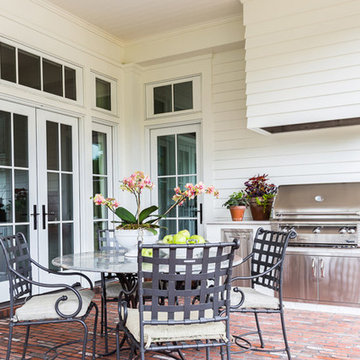
Beautiful Embers summer kitchen that overlooks the gorgeous courtyard with LED landscape lighting.
Photo: Alyssa Rosenheck
Ispirazione per un grande portico minimal dietro casa con pavimentazioni in mattoni e un tetto a sbalzo
Ispirazione per un grande portico minimal dietro casa con pavimentazioni in mattoni e un tetto a sbalzo
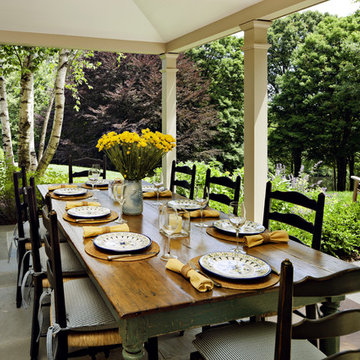
The Dining Porch leads to a large bluestone terrace overlooking a lake.
Robert Benson Photography
Ispirazione per un grande portico country nel cortile laterale con pavimentazioni in pietra naturale e un tetto a sbalzo
Ispirazione per un grande portico country nel cortile laterale con pavimentazioni in pietra naturale e un tetto a sbalzo
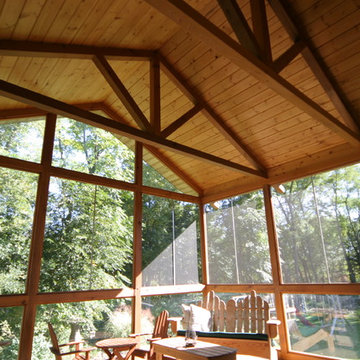
Foto di un grande portico chic dietro casa con un portico chiuso, pedane e un tetto a sbalzo
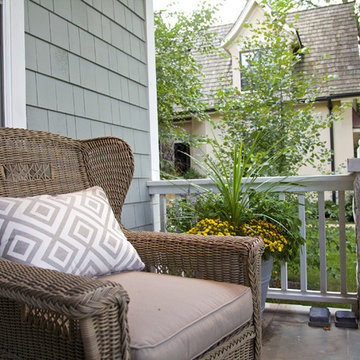
Krista Sobkowiak
Ispirazione per un grande portico stile marinaro davanti casa con pavimentazioni in pietra naturale e un tetto a sbalzo
Ispirazione per un grande portico stile marinaro davanti casa con pavimentazioni in pietra naturale e un tetto a sbalzo
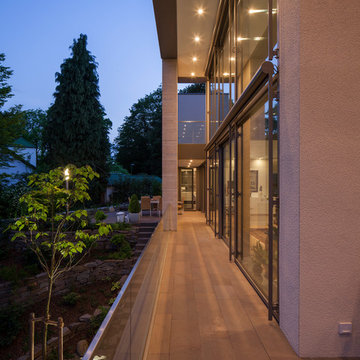
Henning Rogge
Esempio di un grande portico design davanti casa con pavimentazioni in pietra naturale e un tetto a sbalzo
Esempio di un grande portico design davanti casa con pavimentazioni in pietra naturale e un tetto a sbalzo
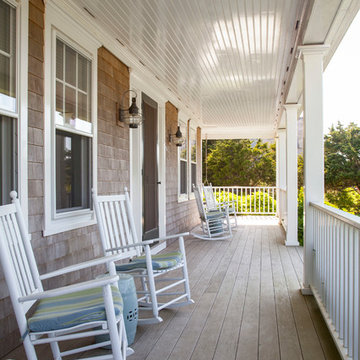
Nantucket Residence
Duffy Design Group, Inc.
Sam Gray Photography
Ispirazione per un grande portico stile marino davanti casa con pedane e un tetto a sbalzo
Ispirazione per un grande portico stile marino davanti casa con pedane e un tetto a sbalzo
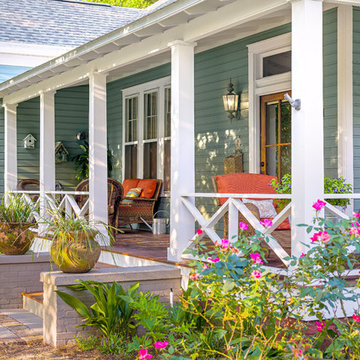
Greg Reigler
Ispirazione per un grande portico chic davanti casa con pedane e un tetto a sbalzo
Ispirazione per un grande portico chic davanti casa con pedane e un tetto a sbalzo

Immagine di un grande portico stile rurale davanti casa con pavimentazioni in pietra naturale e un tetto a sbalzo
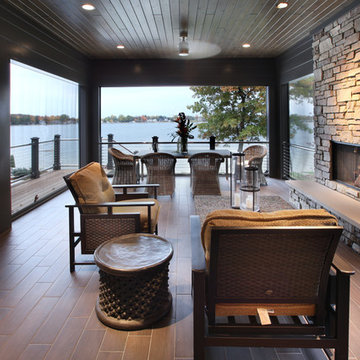
The Hasserton is a sleek take on the waterfront home. This multi-level design exudes modern chic as well as the comfort of a family cottage. The sprawling main floor footprint offers homeowners areas to lounge, a spacious kitchen, a formal dining room, access to outdoor living, and a luxurious master bedroom suite. The upper level features two additional bedrooms and a loft, while the lower level is the entertainment center of the home. A curved beverage bar sits adjacent to comfortable sitting areas. A guest bedroom and exercise facility are also located on this floor.
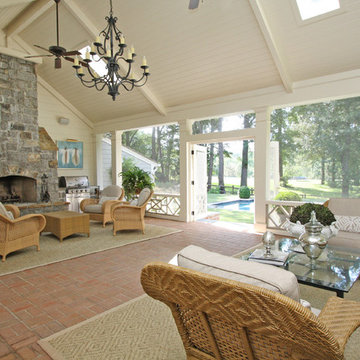
T&T Photos
Esempio di un grande portico classico con un caminetto, pavimentazioni in mattoni e un tetto a sbalzo
Esempio di un grande portico classico con un caminetto, pavimentazioni in mattoni e un tetto a sbalzo
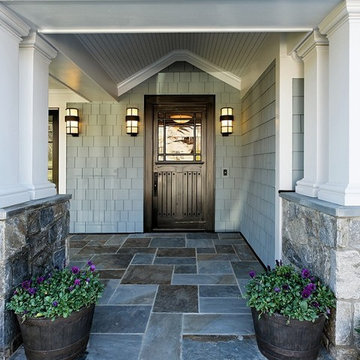
Ispirazione per un grande portico chic davanti casa con pavimentazioni in pietra naturale e un tetto a sbalzo

Donald Chapman, AIA,CMB
This unique project, located in Donalds, South Carolina began with the owners requesting three primary uses. First, it was have separate guest accommodations for family and friends when visiting their rural area. The desire to house and display collectible cars was the second goal. The owner’s passion of wine became the final feature incorporated into this multi use structure.
This Guest House – Collector Garage – Wine Cellar was designed and constructed to settle into the picturesque farm setting and be reminiscent of an old house that once stood in the pasture. The front porch invites you to sit in a rocker or swing while enjoying the surrounding views. As you step inside the red oak door, the stair to the right leads guests up to a 1150 SF of living space that utilizes varied widths of red oak flooring that was harvested from the property and installed by the owner. Guest accommodations feature two bedroom suites joined by a nicely appointed living and dining area as well as fully stocked kitchen to provide a self-sufficient stay.
Disguised behind two tone stained cement siding, cedar shutters and dark earth tones, the main level of the house features enough space for storing and displaying six of the owner’s automobiles. The collection is accented by natural light from the windows, painted wainscoting and trim while positioned on three toned speckled epoxy coated floors.
The third and final use is located underground behind a custom built 3” thick arched door. This climatically controlled 2500 bottle wine cellar is highlighted with custom designed and owner built white oak racking system that was again constructed utilizing trees that were harvested from the property in earlier years. Other features are stained concrete floors, tongue and grooved pine ceiling and parch coated red walls. All are accented by low voltage track lighting along with a hand forged wrought iron & glass chandelier that is positioned above a wormy chestnut tasting table. Three wooden generator wheels salvaged from a local building were installed and act as additional storage and display for wine as well as give a historical tie to the community, always prompting interesting conversations among the owner’s and their guests.
This all-electric Energy Star Certified project allowed the owner to capture all three desires into one environment… Three birds… one stone.
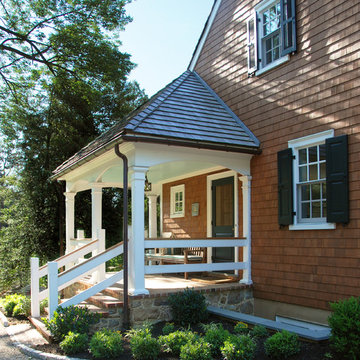
Ispirazione per un grande portico classico davanti casa con pavimentazioni in mattoni e un tetto a sbalzo
Foto di grandi portici
3