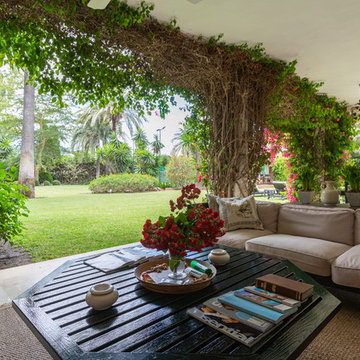Foto di grandi portici con piastrelle
Filtra anche per:
Budget
Ordina per:Popolari oggi
81 - 100 di 905 foto
1 di 3
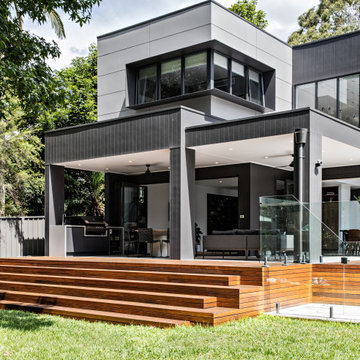
This outdoor living area is complimented by the bleacher steps which promote the continual flow from the internal open plan living spaces into the garden.

The glass doors leading from the Great Room to the screened porch can be folded to provide three large openings for the Southern breeze to travel through the home.
Photography: Garett + Carrie Buell of Studiobuell/ studiobuell.com
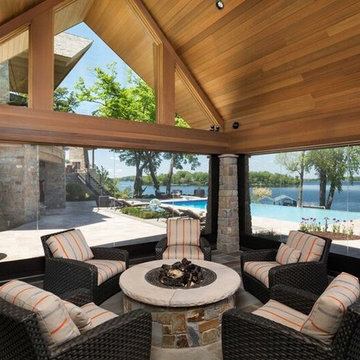
Immagine di un grande portico tradizionale dietro casa con un focolare, piastrelle e un tetto a sbalzo
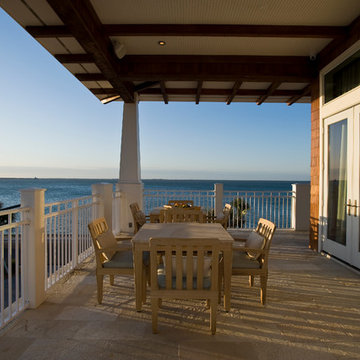
A custom home in Rockport, Texas
Immagine di un grande portico tradizionale dietro casa con piastrelle e un tetto a sbalzo
Immagine di un grande portico tradizionale dietro casa con piastrelle e un tetto a sbalzo
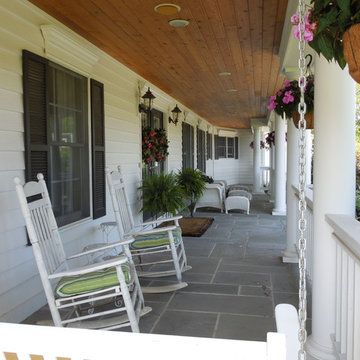
James Hess, AIA
Immagine di un grande portico classico davanti casa con piastrelle e un tetto a sbalzo
Immagine di un grande portico classico davanti casa con piastrelle e un tetto a sbalzo
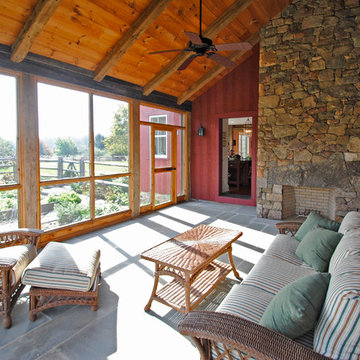
photo by Linda McManus http://www.lindamcmanusimages.com
Esempio di un grande portico country dietro casa con un portico chiuso, piastrelle e un tetto a sbalzo
Esempio di un grande portico country dietro casa con un portico chiuso, piastrelle e un tetto a sbalzo
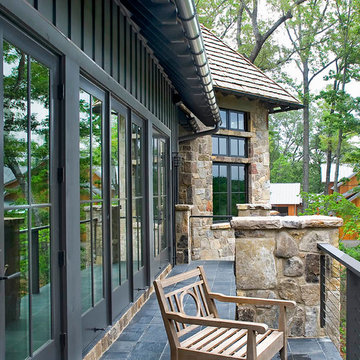
Meechan Architectural Photography
Immagine di un grande portico tradizionale nel cortile laterale con piastrelle e un tetto a sbalzo
Immagine di un grande portico tradizionale nel cortile laterale con piastrelle e un tetto a sbalzo
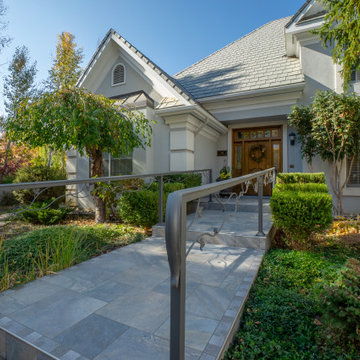
A heated tile entry walk and custom handrail welcome you into this beautiful home.
Idee per un grande portico classico davanti casa con piastrelle e parapetto in metallo
Idee per un grande portico classico davanti casa con piastrelle e parapetto in metallo
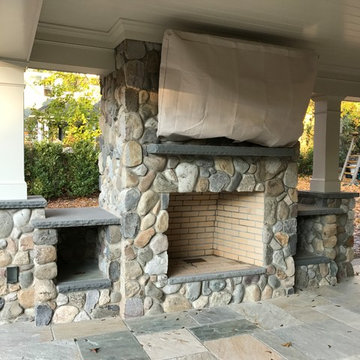
Idee per un grande portico tradizionale nel cortile laterale con piastrelle e un tetto a sbalzo
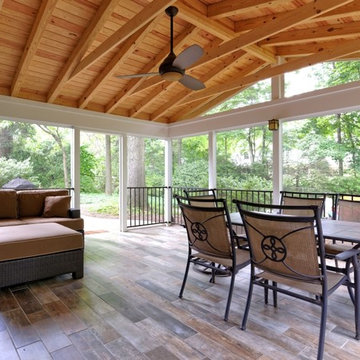
Screened Porch and Tile Floor. Pine Ceiling Above the Rafters with Rafter Ties.
Immagine di un grande portico classico dietro casa con un portico chiuso, piastrelle e un tetto a sbalzo
Immagine di un grande portico classico dietro casa con un portico chiuso, piastrelle e un tetto a sbalzo
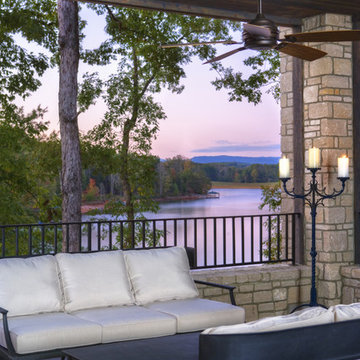
Carefully nestled among old growth trees and sited to showcase the remarkable views of Lake Keowee at every given opportunity, this South Carolina architectural masterpiece was designed to meet USGBC LEED for Home standards. The great room affords access to the main level terrace and offers a view of the lake through a wall of limestone-cased windows. A towering coursed limestone fireplace, accented by a 163“ high 19th Century iron door from Italy, anchors the sitting area. Between the great room and dining room lies an exceptional 1913 satin ebony Steinway. An antique walnut trestle table surrounded by antique French chairs slip-covered in linen mark the spacious dining that opens into the kitchen.
Rachael Boling Photography
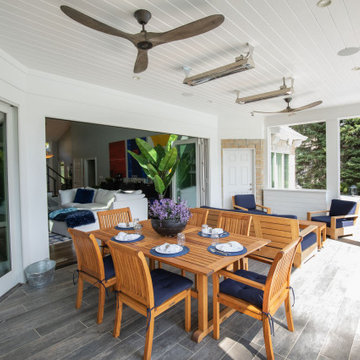
These homeowners are well known to our team as repeat clients and asked us to convert a dated deck overlooking their pool and the lake into an indoor/outdoor living space. A new footer foundation with tile floor was added to withstand the Indiana climate and to create an elegant aesthetic. The existing transom windows were raised and a collapsible glass wall with retractable screens was added to truly bring the outdoor space inside. Overhead heaters and ceiling fans now assist with climate control and a custom TV cabinet was built and installed utilizing motorized retractable hardware to hide the TV when not in use.
As the exterior project was concluding we additionally removed 2 interior walls and french doors to a room to be converted to a game room. We removed a storage space under the stairs leading to the upper floor and installed contemporary stair tread and cable handrail for an updated modern look. The first floor living space is now open and entertainer friendly with uninterrupted flow from inside to outside and is simply stunning.

Rustic White Photography
Esempio di un grande portico tradizionale dietro casa con un caminetto, piastrelle e un tetto a sbalzo
Esempio di un grande portico tradizionale dietro casa con un caminetto, piastrelle e un tetto a sbalzo
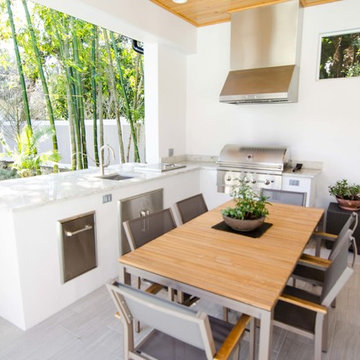
Loba Creative
Foto di un grande portico contemporaneo dietro casa con piastrelle e un tetto a sbalzo
Foto di un grande portico contemporaneo dietro casa con piastrelle e un tetto a sbalzo
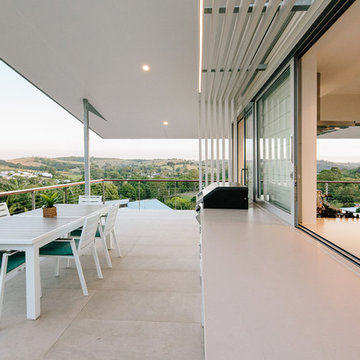
Ann-Louise Buck
Ispirazione per un grande portico minimalista nel cortile laterale con piastrelle e un tetto a sbalzo
Ispirazione per un grande portico minimalista nel cortile laterale con piastrelle e un tetto a sbalzo
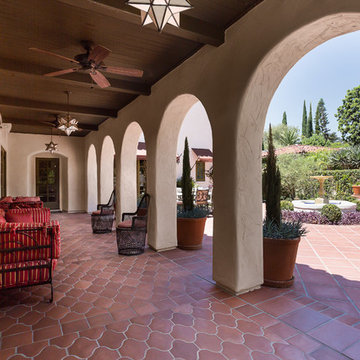
Clark Dugger
Esempio di un grande portico mediterraneo con un giardino in vaso, piastrelle e un tetto a sbalzo
Esempio di un grande portico mediterraneo con un giardino in vaso, piastrelle e un tetto a sbalzo
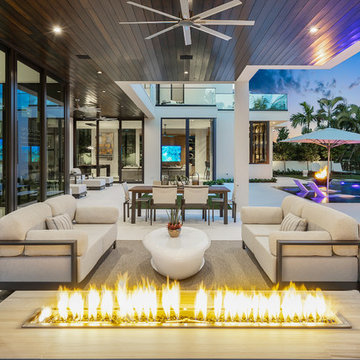
Modern home front entry features a voice over Internet Protocol Intercom Device to interface with the home's Crestron control system for voice communication at both the front door and gate.
Signature Estate featuring modern, warm, and clean-line design, with total custom details and finishes. The front includes a serene and impressive atrium foyer with two-story floor to ceiling glass walls and multi-level fire/water fountains on either side of the grand bronze aluminum pivot entry door. Elegant extra-large 47'' imported white porcelain tile runs seamlessly to the rear exterior pool deck, and a dark stained oak wood is found on the stairway treads and second floor. The great room has an incredible Neolith onyx wall and see-through linear gas fireplace and is appointed perfectly for views of the zero edge pool and waterway. The center spine stainless steel staircase has a smoked glass railing and wood handrail.
Photo courtesy Royal Palm Properties
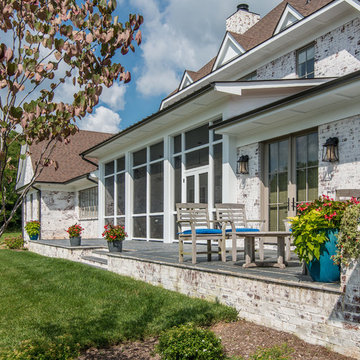
Rear elevation
Photography: Garett + Carrie Buell of Studiobuell/ studiobuell.com
Idee per un grande portico country dietro casa con un portico chiuso e piastrelle
Idee per un grande portico country dietro casa con un portico chiuso e piastrelle
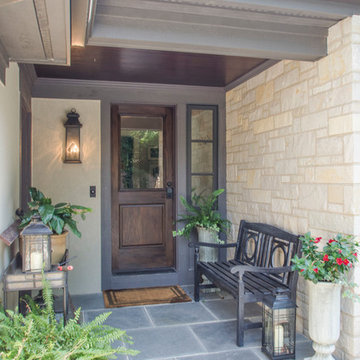
Front door with stone and stucco entrance.
Immagine di un grande portico tradizionale davanti casa con piastrelle e un tetto a sbalzo
Immagine di un grande portico tradizionale davanti casa con piastrelle e un tetto a sbalzo
Foto di grandi portici con piastrelle
5
