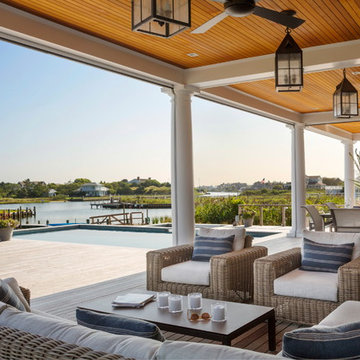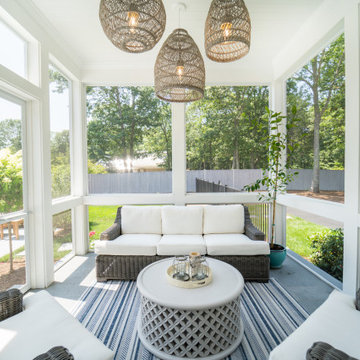Foto di grandi portici bianchi
Filtra anche per:
Budget
Ordina per:Popolari oggi
81 - 100 di 448 foto
1 di 3
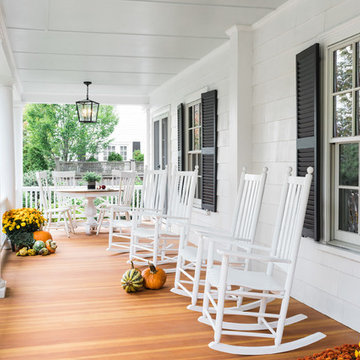
Joyelle West Photography
Idee per un grande portico chic davanti casa con un tetto a sbalzo
Idee per un grande portico chic davanti casa con un tetto a sbalzo
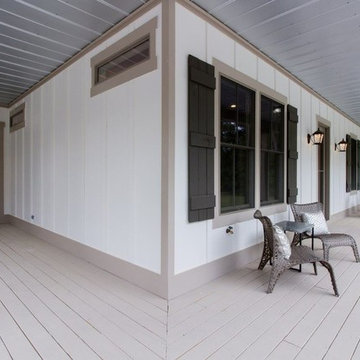
Esempio di un grande portico country davanti casa con pavimentazioni in pietra naturale
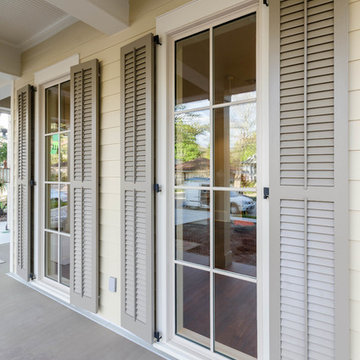
Jefferson Door supplied:
Windows: Integrity from Marvin Windows and Doors Ultrex (fiberglass) windows with wood primed interiors.
Exterior Doors: Buffelen wood doors.
Interior Doors: Masonite with plantation casing
Crown Moulding: 7" cove
Door Hardware: EMTEK
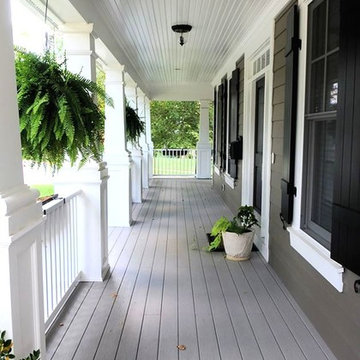
Idee per un grande portico american style davanti casa con pedane e un tetto a sbalzo
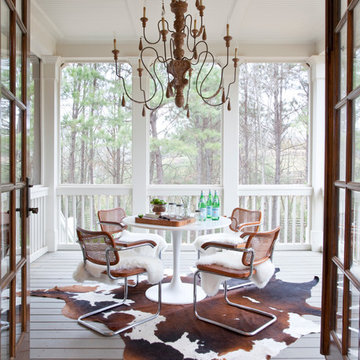
Christina Wedge
Ispirazione per un grande portico tradizionale dietro casa con pedane e un tetto a sbalzo
Ispirazione per un grande portico tradizionale dietro casa con pedane e un tetto a sbalzo
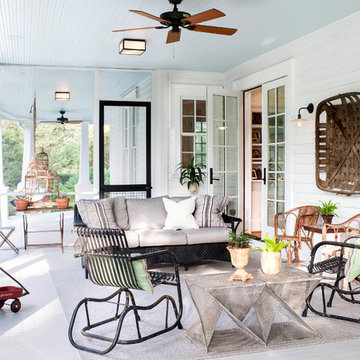
Lissa Gotwals Photography
Idee per un grande portico classico dietro casa con un portico chiuso, pedane e un tetto a sbalzo
Idee per un grande portico classico dietro casa con un portico chiuso, pedane e un tetto a sbalzo
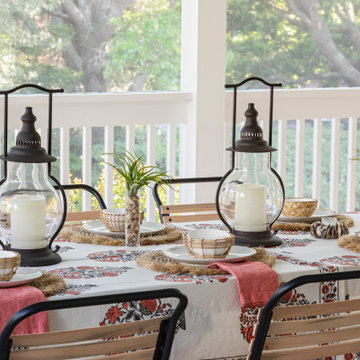
Foto di un grande portico stile marino dietro casa con un portico chiuso, un tetto a sbalzo e parapetto in legno
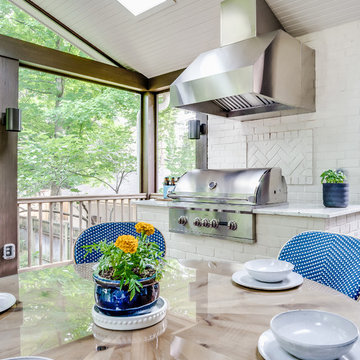
Leslie Brown - Visible Style
Ispirazione per un grande portico classico dietro casa con un portico chiuso e un tetto a sbalzo
Ispirazione per un grande portico classico dietro casa con un portico chiuso e un tetto a sbalzo
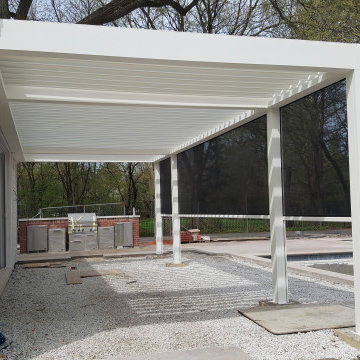
Tilt the roof blades per your preference, at the touch of a button, integrate side elements such as zipshades, sliding panels, to protect from sun, bugs and rain, and make your outdoor another indoor space!
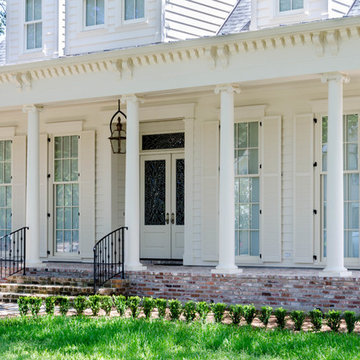
Jefferson Door supplied: exterior doors (custom Sapele mahogany), interior doors (Buffelen), windows (Marvin windows), shutters (custom Sapele mahogany), columns (HB&G), crown moulding, baseboard and door hardware (Emtek).
House was built by Hotard General Contracting, Inc.
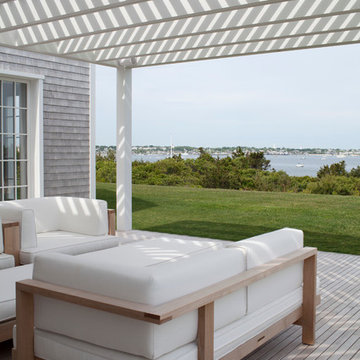
Simon Jacobsen
Immagine di un grande portico stile marino dietro casa con pedane e una pergola
Immagine di un grande portico stile marino dietro casa con pedane e una pergola
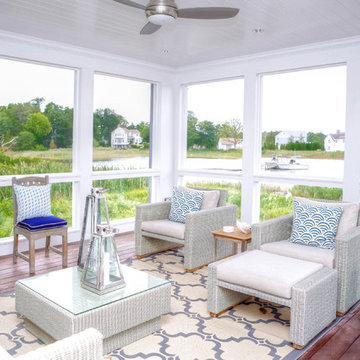
Esempio di un grande portico stile marinaro dietro casa con un portico chiuso, pedane e un tetto a sbalzo
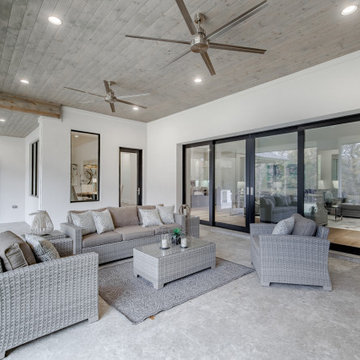
Immagine di un grande portico moderno dietro casa con un portico chiuso e piastrelle
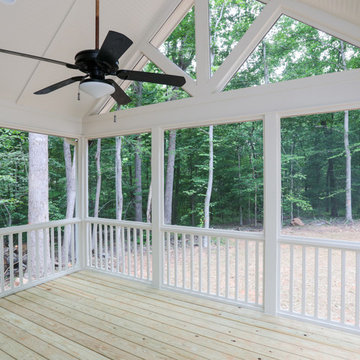
Stephen Thrift Photography
Esempio di un grande portico tradizionale dietro casa con un portico chiuso, pedane e un tetto a sbalzo
Esempio di un grande portico tradizionale dietro casa con un portico chiuso, pedane e un tetto a sbalzo
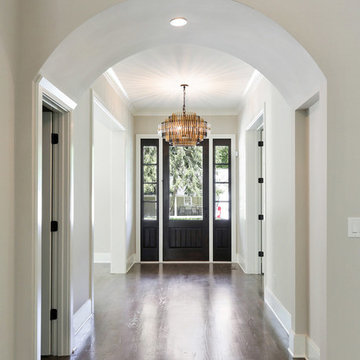
Ispirazione per un grande portico classico nel cortile laterale con un portico chiuso, pavimentazioni in mattoni e un tetto a sbalzo

Birchwood Construction had the pleasure of working with Jonathan Lee Architects to revitalize this beautiful waterfront cottage. Located in the historic Belvedere Club community, the home's exterior design pays homage to its original 1800s grand Southern style. To honor the iconic look of this era, Birchwood craftsmen cut and shaped custom rafter tails and an elegant, custom-made, screen door. The home is framed by a wraparound front porch providing incomparable Lake Charlevoix views.
The interior is embellished with unique flat matte-finished countertops in the kitchen. The raw look complements and contrasts with the high gloss grey tile backsplash. Custom wood paneling captures the cottage feel throughout the rest of the home. McCaffery Painting and Decorating provided the finishing touches by giving the remodeled rooms a fresh coat of paint.
Photo credit: Phoenix Photographic
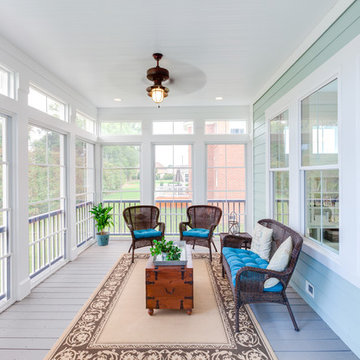
Jonathan Edwards
Ispirazione per un grande portico stile marinaro dietro casa con un tetto a sbalzo
Ispirazione per un grande portico stile marinaro dietro casa con un tetto a sbalzo
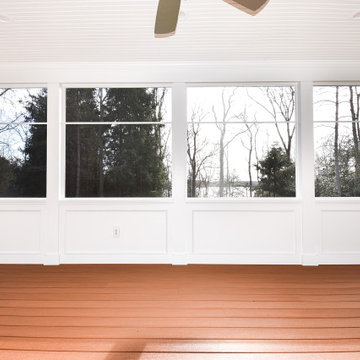
Foto di un grande portico dietro casa con un portico chiuso, pedane e un tetto a sbalzo
Foto di grandi portici bianchi
5
