Foto di grandi portici bianchi
Filtra anche per:
Budget
Ordina per:Popolari oggi
21 - 40 di 448 foto
1 di 3
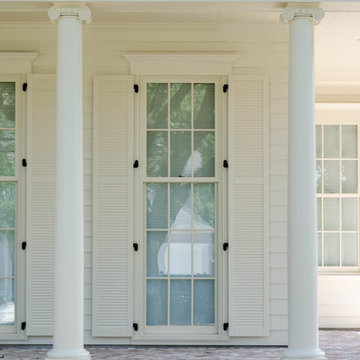
Jefferson Door supplied: exterior doors (custom Sapele mahogany), interior doors (Buffelen), windows (Marvin windows), shutters (custom Sapele mahogany), columns (HB&G), crown moulding, baseboard and door hardware (Emtek).
House was built by Hotard General Contracting, Inc.
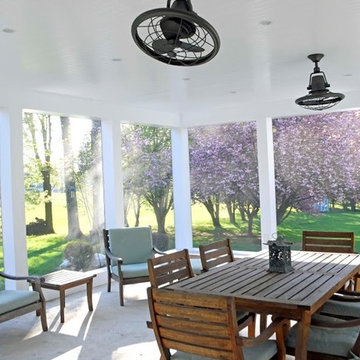
Esempio di un grande portico classico dietro casa con un portico chiuso, lastre di cemento e un tetto a sbalzo
![LAKEVIEW [reno]](https://st.hzcdn.com/fimgs/pictures/porches/lakeview-reno-omega-construction-and-design-inc-img~46219b0f0a34755f_6707-1-bd897e5-w360-h360-b0-p0.jpg)
© Greg Riegler
Ispirazione per un grande portico chic dietro casa con un tetto a sbalzo e pedane
Ispirazione per un grande portico chic dietro casa con un tetto a sbalzo e pedane
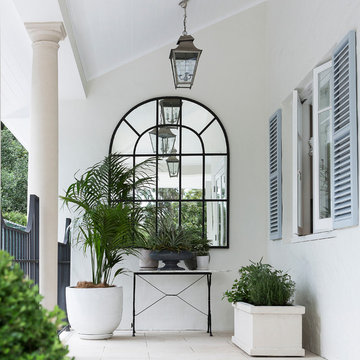
Ispirazione per un grande portico chic dietro casa con un tetto a sbalzo, piastrelle e con illuminazione
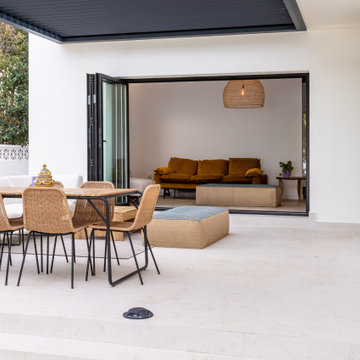
Vivienda familiar con marcado carácter de la arquitectura tradicional Canaria, que he ha querido mantener en los elementos de fachada usando la madera de morera tradicional en las jambas, las ventanas enrasadas en el exterior de fachada, pero empleando materiales y sistemas contemporáneos como la hoja oculta de aluminio, la plegable (ambas de Cortizo) o la pérgola bioclimática de Saxun. En los interiores se recupera la escalera original y se lavan los pilares para llegar al hormigón. Se unen los espacios de planta baja para crear un recorrido entre zonas de día. Arriba se conserva el práctico espacio central, que hace de lugar de encuentro entre las habitaciones, potenciando su fuerza con la máxima apertura al balcón canario a la fachada principal.
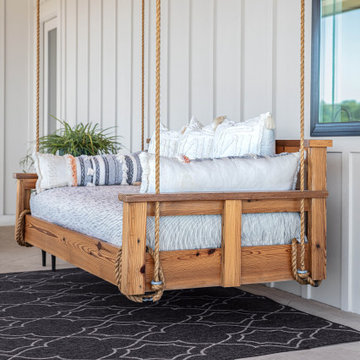
Esempio di un grande portico stile marino dietro casa con cemento stampato, un tetto a sbalzo, un caminetto e parapetto in metallo
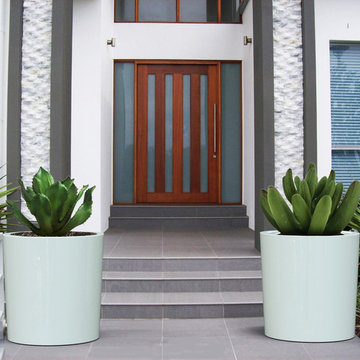
VIENNA PLANTER (DIA30″ x H30.75″)
Planters
Product Dimensions (IN): DIA30” X H30.75”
Product Weight (LB): 45
Product Dimensions (CM): DIA76.2 X H78.1
Product Weight (KG): 20.4
Vienna Planter (DIA30″ x H30.75″) is one of several in a series of exclusive weatherproof planters. The classically shaped, ultra durable fiberglass resin planter is round and robust, as well as a resilient focal piece in any condo, loft, home, or hotel.
Available in 43 colours, Vienna is split-resistant, warp-resistant, and mildew-resistant. A lifetime warranty product, this planter can be used throughout the year, in every season–winter, spring, summer, and fall, withstanding any weather condition–rain, snow, sleet, hail, and sun.
For a dramatic addition to the deck, garden, or courtyard, arrange Vienna planters in groups of three or four, along a walkway or a front entrance. They will elegantly welcome guests, while showcasing feature flowers and foliage in the garden, and highlighting surrounding plants.
By Decorpro Home + Garden.
Each sold separately.
Materials:
Fiberglass resin
Gel coat (custom colours)
All Planters are custom made to order.
Allow 4-6 weeks for delivery.
Made in Canada
ABOUT
PLANTER WARRANTY
ANTI-SHOCK
WEATHERPROOF
DRAINAGE HOLES AND PLUGS
INNER LIP
LIGHTWEIGHT
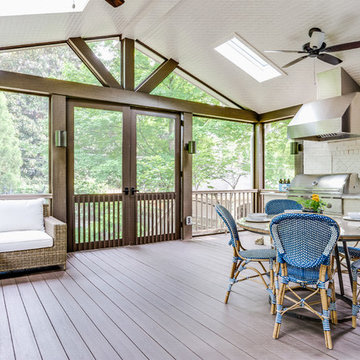
Leslie Brown - Visible Style
Foto di un grande portico tradizionale dietro casa con un portico chiuso e un tetto a sbalzo
Foto di un grande portico tradizionale dietro casa con un portico chiuso e un tetto a sbalzo
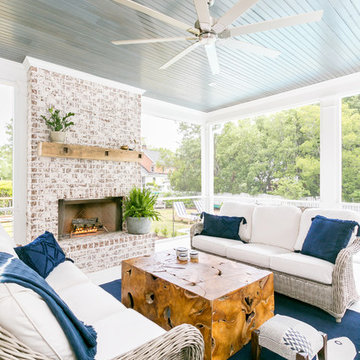
Photography: Jason Stemple
Esempio di un grande portico stile marino dietro casa con un portico chiuso e un tetto a sbalzo
Esempio di un grande portico stile marino dietro casa con un portico chiuso e un tetto a sbalzo
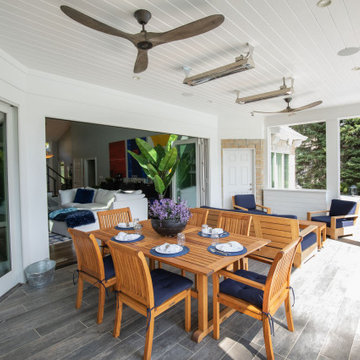
These homeowners are well known to our team as repeat clients and asked us to convert a dated deck overlooking their pool and the lake into an indoor/outdoor living space. A new footer foundation with tile floor was added to withstand the Indiana climate and to create an elegant aesthetic. The existing transom windows were raised and a collapsible glass wall with retractable screens was added to truly bring the outdoor space inside. Overhead heaters and ceiling fans now assist with climate control and a custom TV cabinet was built and installed utilizing motorized retractable hardware to hide the TV when not in use.
As the exterior project was concluding we additionally removed 2 interior walls and french doors to a room to be converted to a game room. We removed a storage space under the stairs leading to the upper floor and installed contemporary stair tread and cable handrail for an updated modern look. The first floor living space is now open and entertainer friendly with uninterrupted flow from inside to outside and is simply stunning.
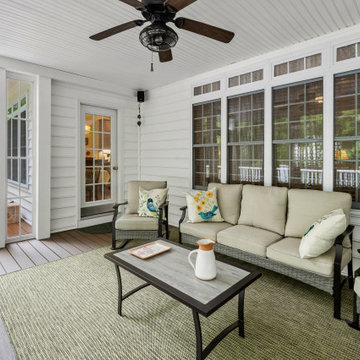
Gorgeous traditional sunroom with a newly added 4-track window system that lets in vast amounts of sunlight and fresh air! This can also be enjoyed by the customer throughout all four seasons
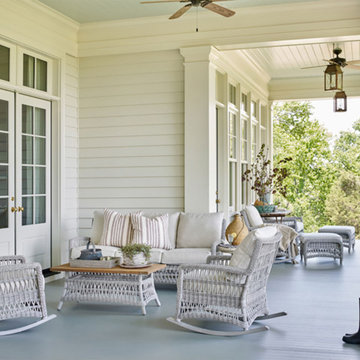
With a vision of a establishing a working farm and finding a bucolic locale for hosting their extended family, a retiring couple acquired 400 acres of gently rolling hills along the Duck River, approximately fifty miles from downtown Nashville. From there, they assembled a talented team of design professionals to reimagine the existing, historic 1800s farmhouse that sat on the property. Completed less than two years ago, the 9,000 sq.ft. home's elegant simplicity offered this family a timeless pastoral retreat - precisely what the owners had in mind. Take the tour with Huseby Homes, LLC on Houzz. http://ow.ly/9Ilj30lYe1J
Featured Lighting: http://ow.ly/Zw7c30lYe4y | http://ow.ly/omJ930lYe5k | http://ow.ly/fXhr30lYe6g | http://ow.ly/qmMa30lYe7m
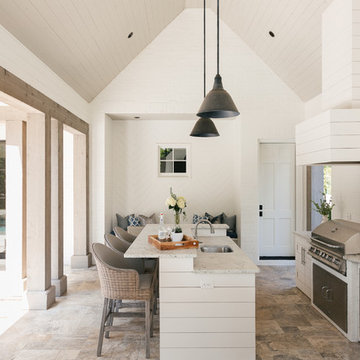
Willet Photography
Ispirazione per un grande portico tradizionale dietro casa con pavimentazioni in pietra naturale e un tetto a sbalzo
Ispirazione per un grande portico tradizionale dietro casa con pavimentazioni in pietra naturale e un tetto a sbalzo
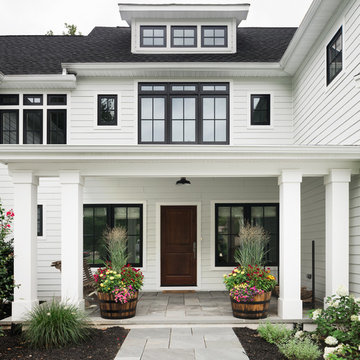
Amanda Kirkpatrick Photography
Foto di un grande portico stile marino davanti casa con un tetto a sbalzo e pavimentazioni in cemento
Foto di un grande portico stile marino davanti casa con un tetto a sbalzo e pavimentazioni in cemento
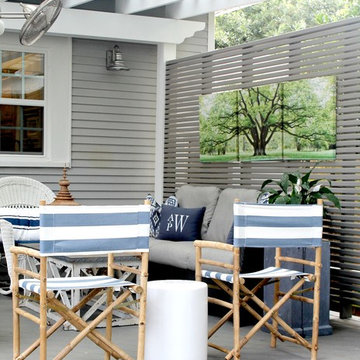
Ispirazione per un grande portico american style dietro casa con pedane e una pergola
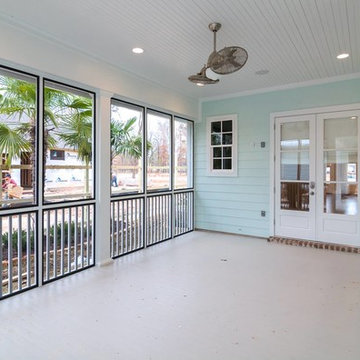
Ispirazione per un grande portico tradizionale davanti casa con un portico chiuso, pedane e un tetto a sbalzo
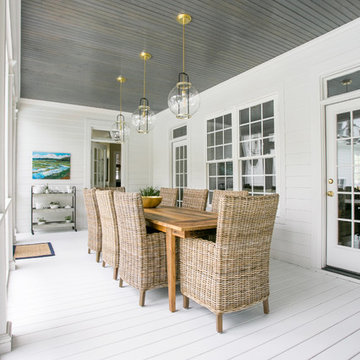
Photography: Jason Stemple
Idee per un grande portico stile marinaro dietro casa con un portico chiuso e un tetto a sbalzo
Idee per un grande portico stile marinaro dietro casa con un portico chiuso e un tetto a sbalzo
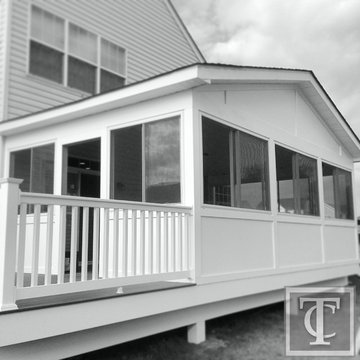
Tower Creek Construction
Ispirazione per un grande portico design dietro casa con un portico chiuso e un tetto a sbalzo
Ispirazione per un grande portico design dietro casa con un portico chiuso e un tetto a sbalzo
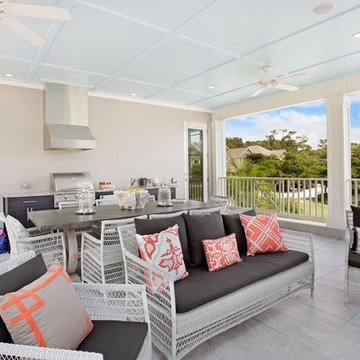
Outdoor Great room with Grilling Kitchen
Foto di un grande portico costiero con piastrelle, un tetto a sbalzo e un focolare
Foto di un grande portico costiero con piastrelle, un tetto a sbalzo e un focolare
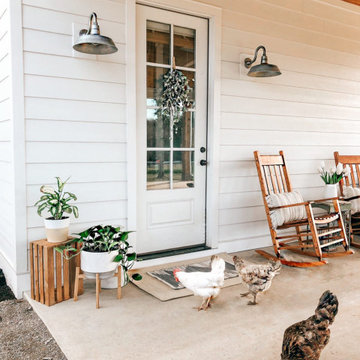
Immagine di un grande portico country dietro casa con lastre di cemento e una pergola
Foto di grandi portici bianchi
2