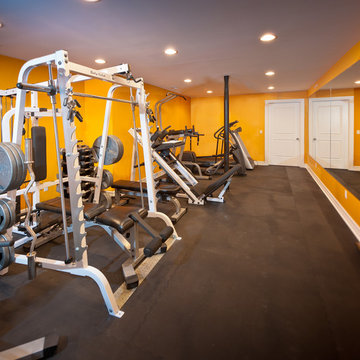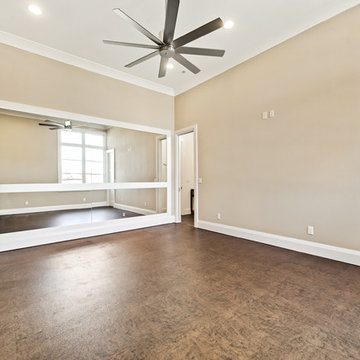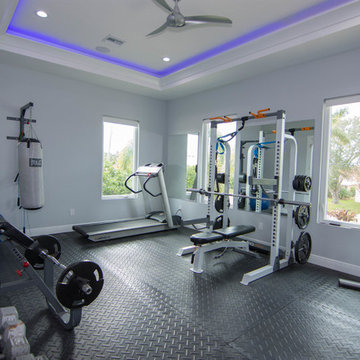515 Foto di grandi palestre in casa contemporanee
Filtra anche per:
Budget
Ordina per:Popolari oggi
121 - 140 di 515 foto
1 di 3
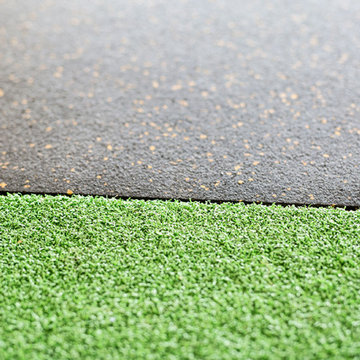
Rubber
Pre cut heavy duty rubber rolls offer a discount priced rubber flooring solution that is designed for home and commercial use. These rolls are durable, easy to install, and come with a full 5 year warranty.
Turf
Our Launch performance turf is engineered to mimic the look and feel of grass all year round, without the pesky maintenance. These short pile turf rolls require no infill and provide an ideal surface for indoor applications from putting greens to locker rooms.
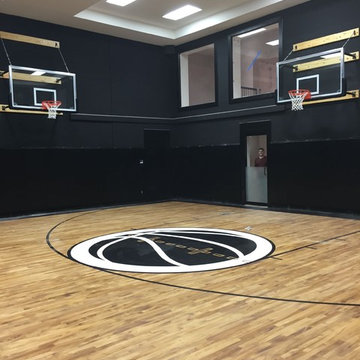
Fully Functioning Garage Expansion and Sport Court with custom logos, colors and accessories.
Ispirazione per un grande campo sportivo coperto minimal
Ispirazione per un grande campo sportivo coperto minimal
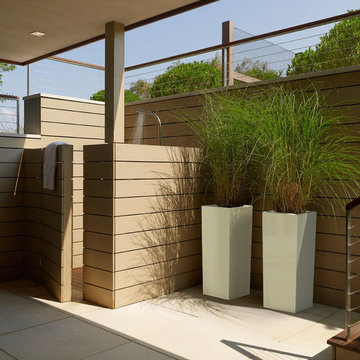
MILAN PLANTER (L13” X W13” X H32”)
Planters
Product Dimensions (IN): L13” X W13” X H32”
Product Weight (LB): 24.5
Product Dimensions (CM): L33 X W33 X H81.3
Product Weight (KG): 12
Milan Planter (L13” X W13” X H32”) is a fashionably functional statement of vertical and linear proportion—the elegance and grace of a runway model in your home and garden. Split-resistant, warp-resistant and mildew-resistant, the Milan isn’t simply all looks. Functional and statuesque, this planter is a vessel of immense depth, and will add a stately appearance at the base of a sweeping staircase, a vast front foyer, or a garden of floral expectations. Milan is also available in 43 colours.
Adding to its functionality, the Milan Planter can also withstand any weather condition—rain, snow, sleet, hail, and sun. The planter for all seasons—winter, spring, summer and fall.
By Decorpro Home + Garden.
Each sold separately.
Materials:
Fiberglass resin
Gel coat (custom colours)
All Planters are custom made to order.
Allow 4-6 weeks for delivery.
Made in Canada
ABOUT
PLANTER WARRANTY
ANTI-SHOCK
WEATHERPROOF
DRAINAGE HOLES AND PLUGS
INNER LIP
LIGHTWEIGHT
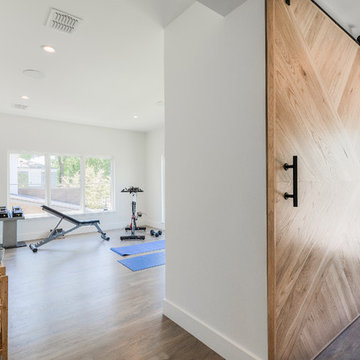
Daniel Martinez Photography
Immagine di un grande studio yoga design con pareti bianche e parquet chiaro
Immagine di un grande studio yoga design con pareti bianche e parquet chiaro
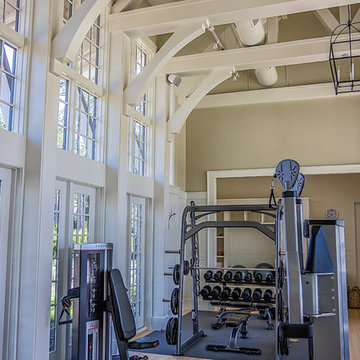
Indoor Bracket Mount HIFI Speakers
Esempio di una grande sala pesi contemporanea con pareti beige, parquet chiaro e pavimento marrone
Esempio di una grande sala pesi contemporanea con pareti beige, parquet chiaro e pavimento marrone
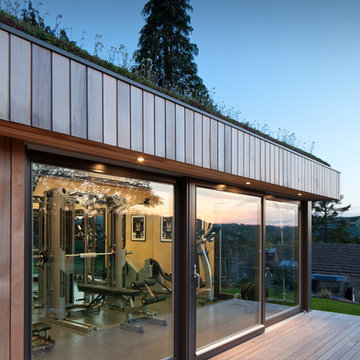
Esempio di una grande palestra multiuso minimal con pavimento con piastrelle in ceramica
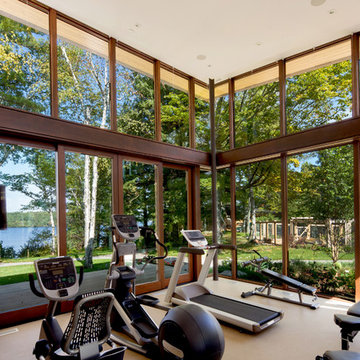
This modern, custom built oasis located on Lake Rosseau by Tamarack North is destined to leave you feeling relaxed and rejuvenated after a weekend spent here. Throughout both the exterior and interior of this home are a great use of textures and warm, earthy tones that make this cottage an experience of its own. The use of glass, stone and wood connect one with nature in a luxurious way.
The great room of this contemporary build is surrounded by glass walls setting a peaceful and relaxing atmosphere, allowing you to unwind and enjoy time with friends and family. Featured in the bedrooms are sliding doors onto the outdoor patio so guests can begin their Muskoka experience the minute they wakeup. As every cottage should, this build features a Muskoka room with both the flooring and the walls made out of stone, as well as sliding doors onto the patio making for a true Muskoka room. Off the master ensuite is a beautiful private garden featuring an outdoor shower creating the perfect space to unwind and connect with nature.
Tamarack North prides their company of professional engineers and builders passionate about serving Muskoka, Lake of Bays and Georgian Bay with fine seasonal homes.
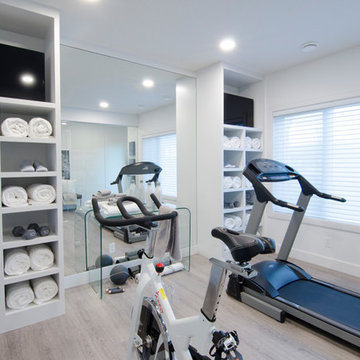
Esempio di una grande palestra multiuso design con pareti grigie, pavimento in vinile e pavimento marrone
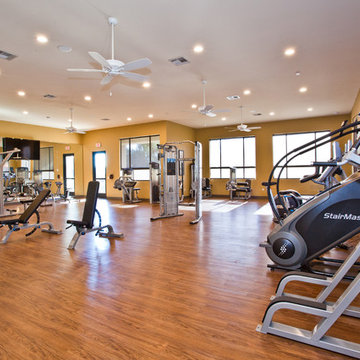
Henri Sagalow
Ted Cordingly
Immagine di una grande palestra multiuso design con pareti gialle
Immagine di una grande palestra multiuso design con pareti gialle
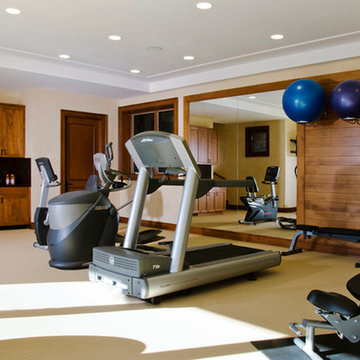
The mirrored wall opposite the exterior doors reflect the mountain views and add to the expansive feel of the space
Immagine di una grande palestra multiuso design con pavimento in vinile
Immagine di una grande palestra multiuso design con pavimento in vinile
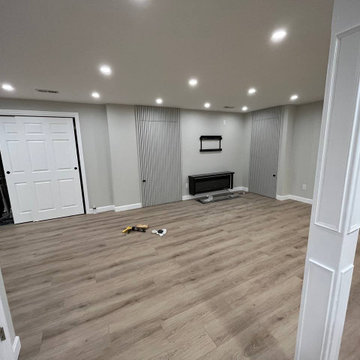
Once an unfinished space, the basement at 693 Main St, Acton, MA, was transformed into a functional living area by Sun Shore Construction in 2022. This project is a testament to our commitment to turning underutilized spaces into beautiful, functional areas that meet our clients' needs.
The story began with a basement that was just a bare structure. Our first step was to correct and complete the framing work, laying a solid foundation for the transformation that was about to take place.
Next, we tackled the electrical work, installing two separate wires connected to the electrical panel with two breakers. We strategically placed recessed lighting and power outlets to ensure the space was well-lit and functional.
Insulation was installed as needed, ensuring the basement would be energy-efficient and comfortable. Drywall was then installed on the ceiling and walls, and ceiling vents were added to connect to the existing AC vent pipe.
The plastering, sanding, and painting of the ceiling and walls were done meticulously, creating a smooth, professional finish. We then installed premium vinyl plank flooring throughout the entire area, adding warmth and style to the space.
Finishing touches included the installation of mouldings, doors, baseboards, and a railing for the stair. We also painted the stair risers white and installed new thresholds.
Finally, we created a framed storage area under the stair with a door for easy access, making sure no space was wasted.
This project showcases our dedication to quality workmanship and attention to detail. We transformed an unused space into a functional and aesthetically pleasing area that the homeowners can enjoy for years to come.
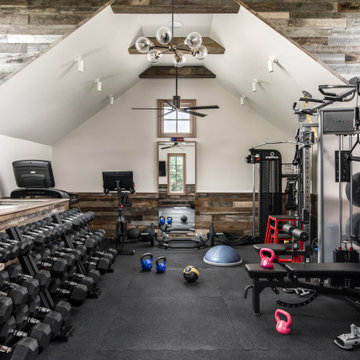
Fitness area above garage
Esempio di una grande palestra multiuso design con pareti beige, pavimento nero e soffitto a volta
Esempio di una grande palestra multiuso design con pareti beige, pavimento nero e soffitto a volta
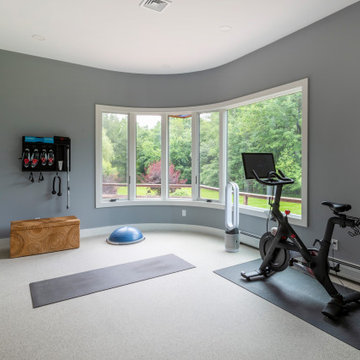
The perfect home gym with built-in cabinetry for a beverage fridge and gym storage!
Foto di una grande sala pesi contemporanea con pareti blu, pavimento in sughero e pavimento bianco
Foto di una grande sala pesi contemporanea con pareti blu, pavimento in sughero e pavimento bianco

Ispirazione per una grande palestra multiuso design con pareti bianche, pavimento in legno massello medio e pavimento marrone
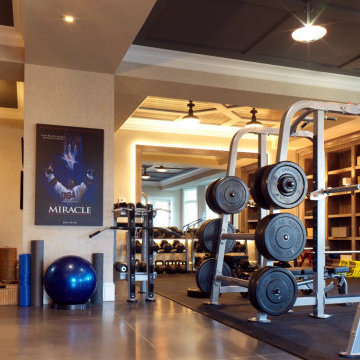
Foto di una grande palestra multiuso design con pareti beige, pavimento in cemento, pavimento grigio e soffitto a cassettoni
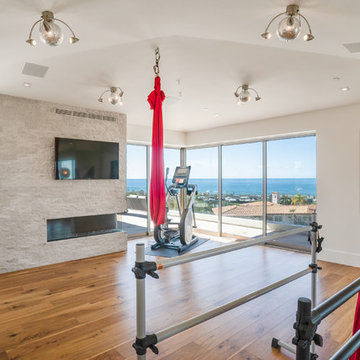
Esempio di una grande palestra multiuso design con pareti bianche, pavimento in legno massello medio e pavimento marrone
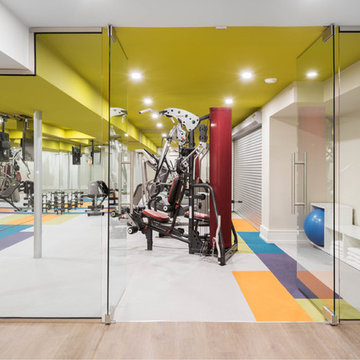
Stephani Buchman
Esempio di una grande sala pesi design con pareti bianche e moquette
Esempio di una grande sala pesi design con pareti bianche e moquette
515 Foto di grandi palestre in casa contemporanee
7
