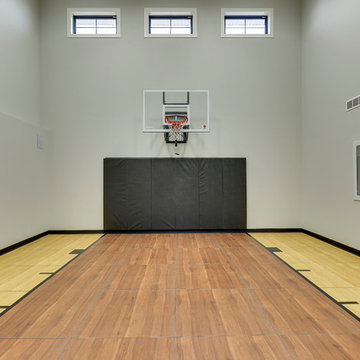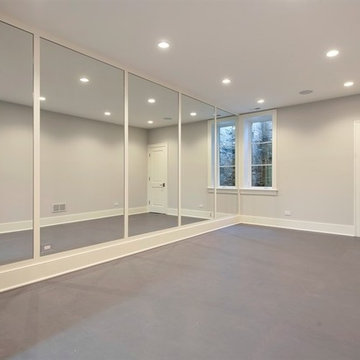318 Foto di grandi palestre in casa con pareti grigie
Filtra anche per:
Budget
Ordina per:Popolari oggi
181 - 200 di 318 foto
1 di 3
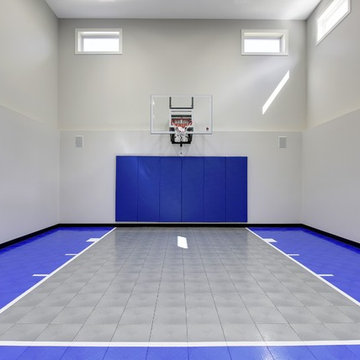
Spacious Sport Court!
Ispirazione per un grande campo sportivo coperto tradizionale con pareti grigie e pavimento multicolore
Ispirazione per un grande campo sportivo coperto tradizionale con pareti grigie e pavimento multicolore
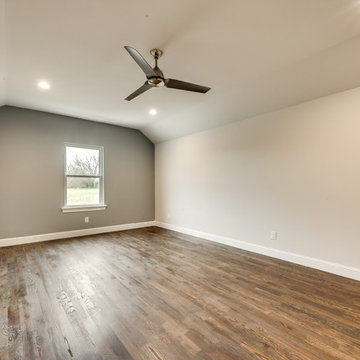
Idee per una grande palestra multiuso chic con pareti grigie, pavimento in legno massello medio e pavimento marrone
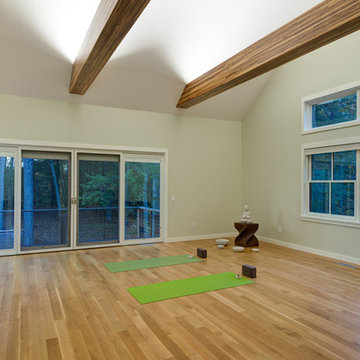
yoga room with a valley view and radiant heat under quarter sawn white oak floor
Foto di un grande studio yoga minimalista con pareti grigie e parquet chiaro
Foto di un grande studio yoga minimalista con pareti grigie e parquet chiaro
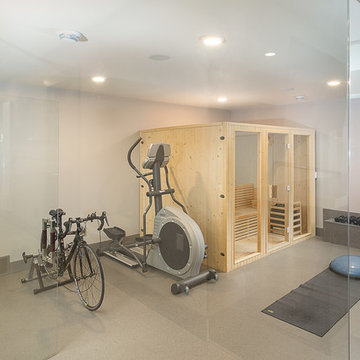
Esempio di una grande palestra multiuso minimalista con pareti grigie, pavimento in marmo e pavimento beige
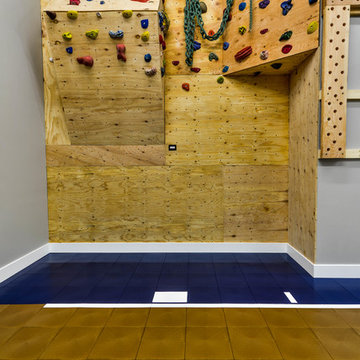
Custom Built Modern Home in Eagles Landing Neighborhood of Saint Augusta, Mn - Build by Werschay Homes.
-James Gray Photography
Foto di una grande parete da arrampicata country con pareti grigie
Foto di una grande parete da arrampicata country con pareti grigie
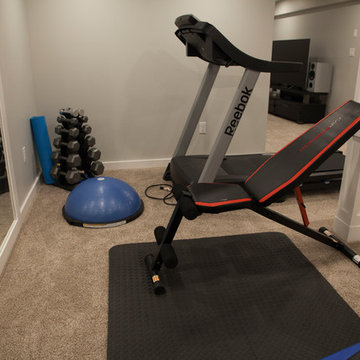
Photographer: Mike Cook Media
Contractor: you Dream It, We Build It
Ispirazione per una grande palestra in casa country con pareti grigie, moquette e pavimento beige
Ispirazione per una grande palestra in casa country con pareti grigie, moquette e pavimento beige
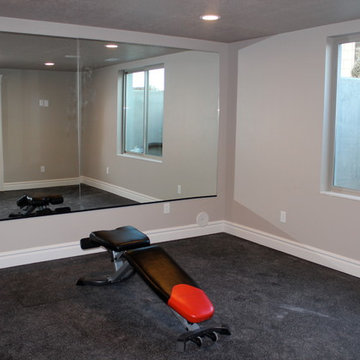
Esempio di una grande palestra multiuso tradizionale con pareti grigie e pavimento nero
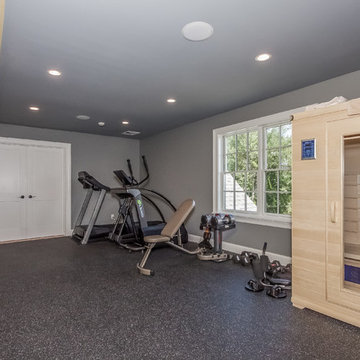
These homeowners can go to the gym and enjoy the sauna without ever having to leave home.
Idee per una grande sala pesi minimalista con pareti grigie
Idee per una grande sala pesi minimalista con pareti grigie
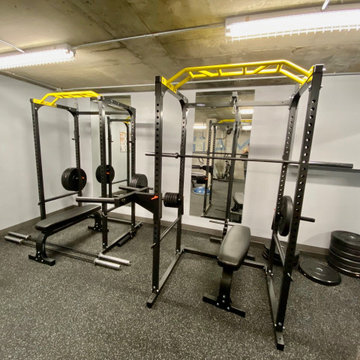
Gym Construction with bathroom / Shower.
Foto di una grande palestra multiuso industriale con pareti grigie, pavimento in cemento, pavimento grigio e travi a vista
Foto di una grande palestra multiuso industriale con pareti grigie, pavimento in cemento, pavimento grigio e travi a vista
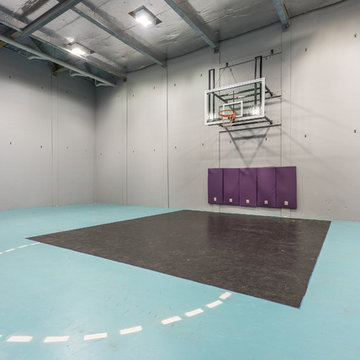
Proper Photography
Esempio di un grande campo sportivo coperto design con pavimento in cemento, pareti grigie e pavimento blu
Esempio di un grande campo sportivo coperto design con pavimento in cemento, pareti grigie e pavimento blu
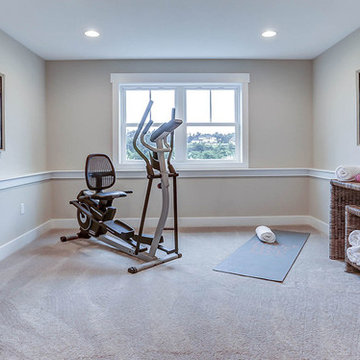
This grand 2-story home with first-floor owner’s suite includes a 3-car garage with spacious mudroom entry complete with built-in lockers. A stamped concrete walkway leads to the inviting front porch. Double doors open to the foyer with beautiful hardwood flooring that flows throughout the main living areas on the 1st floor. Sophisticated details throughout the home include lofty 10’ ceilings on the first floor and farmhouse door and window trim and baseboard. To the front of the home is the formal dining room featuring craftsman style wainscoting with chair rail and elegant tray ceiling. Decorative wooden beams adorn the ceiling in the kitchen, sitting area, and the breakfast area. The well-appointed kitchen features stainless steel appliances, attractive cabinetry with decorative crown molding, Hanstone countertops with tile backsplash, and an island with Cambria countertop. The breakfast area provides access to the spacious covered patio. A see-thru, stone surround fireplace connects the breakfast area and the airy living room. The owner’s suite, tucked to the back of the home, features a tray ceiling, stylish shiplap accent wall, and an expansive closet with custom shelving. The owner’s bathroom with cathedral ceiling includes a freestanding tub and custom tile shower. Additional rooms include a study with cathedral ceiling and rustic barn wood accent wall and a convenient bonus room for additional flexible living space. The 2nd floor boasts 3 additional bedrooms, 2 full bathrooms, and a loft that overlooks the living room.
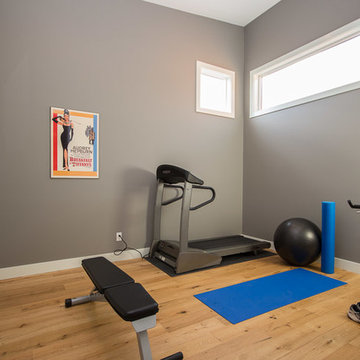
Esempio di una grande palestra multiuso design con pareti grigie, parquet chiaro e pavimento beige
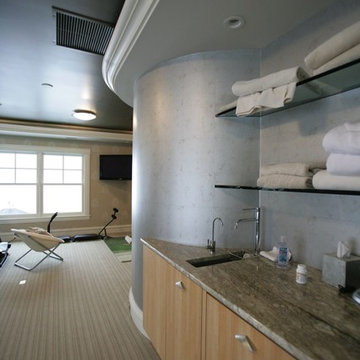
Attractive and accessible surroundings make for a more conducive fitness area.
Greer Photo - Jill Greer
Esempio di una grande palestra multiuso classica con pareti grigie e moquette
Esempio di una grande palestra multiuso classica con pareti grigie e moquette
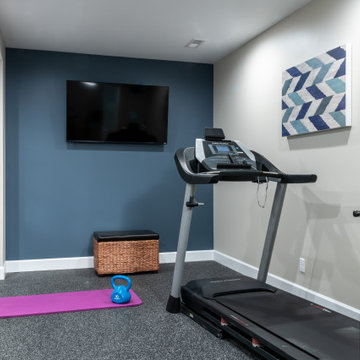
Ispirazione per una grande palestra in casa chic con pareti grigie, pavimento in vinile e pavimento marrone
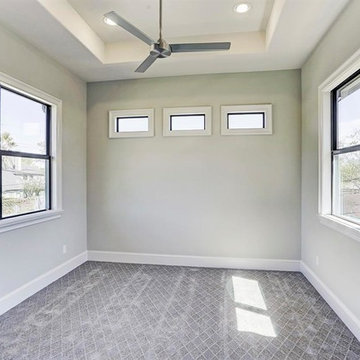
Purser Architectural Custom Home Design built by Tommy Cashiola Custom Homes
Foto di un grande studio yoga design con pareti grigie, moquette e pavimento grigio
Foto di un grande studio yoga design con pareti grigie, moquette e pavimento grigio
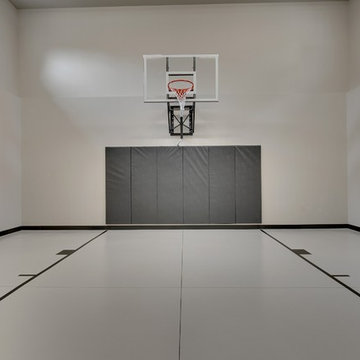
Home sport court for playing a little H-O-R-S-E, 1 on one b-ball, or just practicing your free throws.
Photography by Spacecrafting
Esempio di un grande campo sportivo coperto chic con pareti grigie e pavimento in cemento
Esempio di un grande campo sportivo coperto chic con pareti grigie e pavimento in cemento
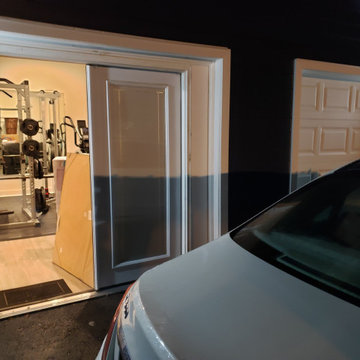
Two car garage home gym conversion. We assisted in design. We performed all construction in house. 3.5 weeks from start to finish.
Idee per una grande sala pesi moderna con pareti grigie, pavimento in bambù e pavimento grigio
Idee per una grande sala pesi moderna con pareti grigie, pavimento in bambù e pavimento grigio
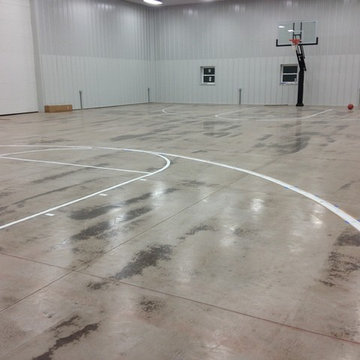
Brian installed the Pro Dunk Platinum Basketball Systems at the facility on its striped concrete full court. The dimensions of the full court are 60 feet wide and 80 feet deep. The facility is located in Greenfield, Ohio. This is a Pro Dunk Platinum Basketball System that was purchased in July of 2012. It was installed on a 60 ft wide by a 80 ft deep playing area in Greenfield, OH. Browse all of Brian B's photos navigate to: http://www.produnkhoops.com/photos/albums/brian-60x80-pro-dunk-platinum-basketball-system-662/
318 Foto di grandi palestre in casa con pareti grigie
10
