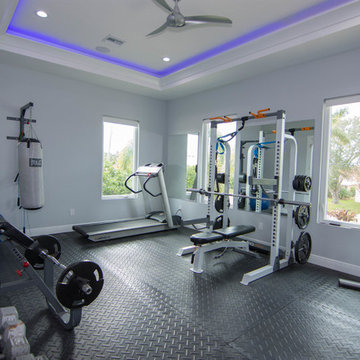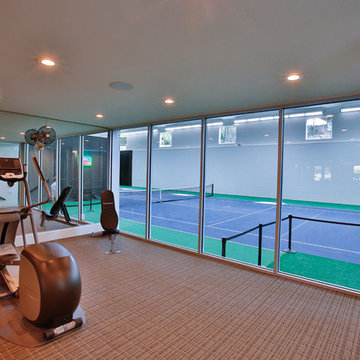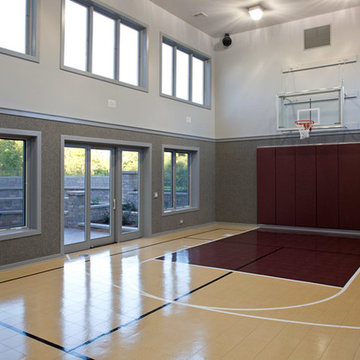318 Foto di grandi palestre in casa con pareti grigie
Filtra anche per:
Budget
Ordina per:Popolari oggi
101 - 120 di 318 foto
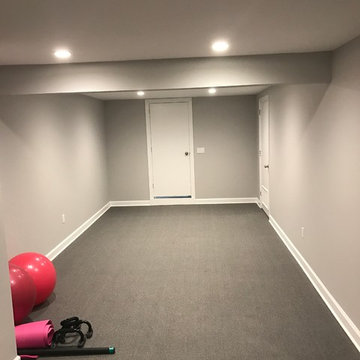
Foto di una grande sala pesi tradizionale con pareti grigie, moquette e pavimento grigio
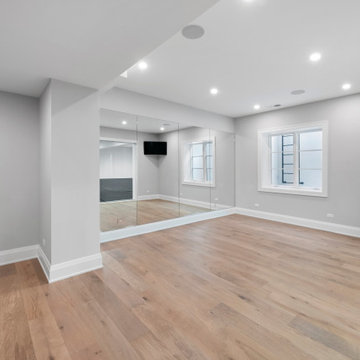
Exercise Room
Ispirazione per una grande palestra multiuso chic con pareti grigie e parquet chiaro
Ispirazione per una grande palestra multiuso chic con pareti grigie e parquet chiaro
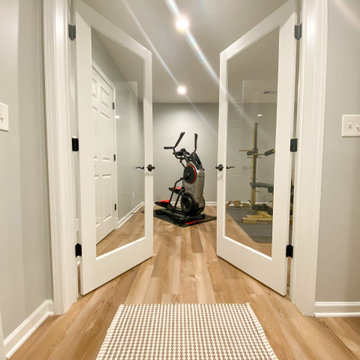
Ispirazione per una grande sala pesi con pareti grigie e pavimento marrone
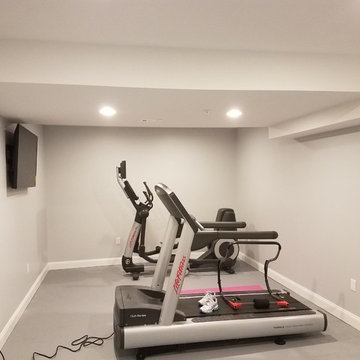
Ispirazione per una grande sala pesi classica con pareti grigie, moquette e pavimento grigio
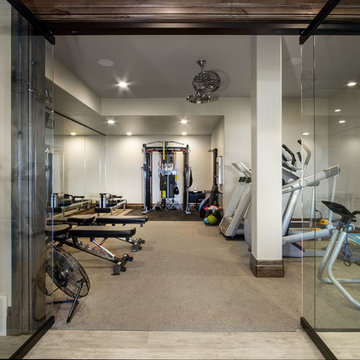
Foto di una grande sala pesi tradizionale con pareti grigie, moquette e pavimento beige
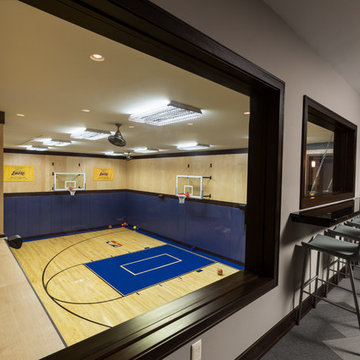
Photo: Edmunds Studios
Idee per un grande campo sportivo coperto tradizionale con parquet chiaro e pareti grigie
Idee per un grande campo sportivo coperto tradizionale con parquet chiaro e pareti grigie
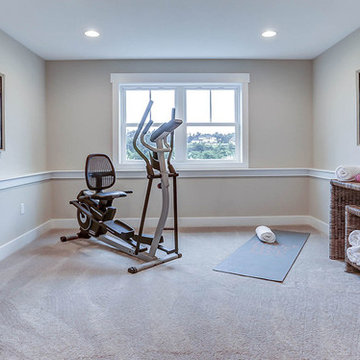
This grand 2-story home with first-floor owner’s suite includes a 3-car garage with spacious mudroom entry complete with built-in lockers. A stamped concrete walkway leads to the inviting front porch. Double doors open to the foyer with beautiful hardwood flooring that flows throughout the main living areas on the 1st floor. Sophisticated details throughout the home include lofty 10’ ceilings on the first floor and farmhouse door and window trim and baseboard. To the front of the home is the formal dining room featuring craftsman style wainscoting with chair rail and elegant tray ceiling. Decorative wooden beams adorn the ceiling in the kitchen, sitting area, and the breakfast area. The well-appointed kitchen features stainless steel appliances, attractive cabinetry with decorative crown molding, Hanstone countertops with tile backsplash, and an island with Cambria countertop. The breakfast area provides access to the spacious covered patio. A see-thru, stone surround fireplace connects the breakfast area and the airy living room. The owner’s suite, tucked to the back of the home, features a tray ceiling, stylish shiplap accent wall, and an expansive closet with custom shelving. The owner’s bathroom with cathedral ceiling includes a freestanding tub and custom tile shower. Additional rooms include a study with cathedral ceiling and rustic barn wood accent wall and a convenient bonus room for additional flexible living space. The 2nd floor boasts 3 additional bedrooms, 2 full bathrooms, and a loft that overlooks the living room.
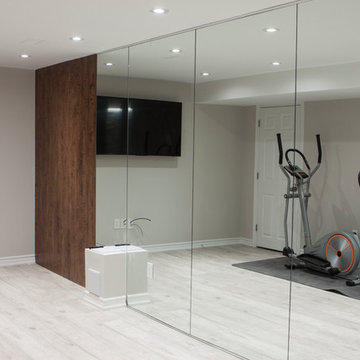
Basement Gym with 16 linear feet of mirror, accent laminate walls on the sides
Esempio di una grande sala pesi minimalista con pareti grigie, pavimento in laminato e pavimento grigio
Esempio di una grande sala pesi minimalista con pareti grigie, pavimento in laminato e pavimento grigio
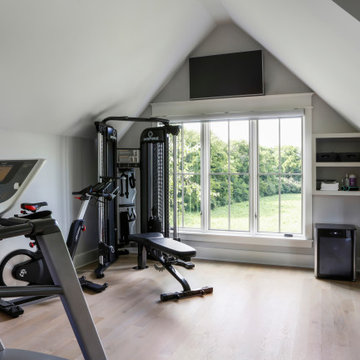
Esempio di una grande sala pesi country con pareti grigie, pavimento in legno massello medio e pavimento marrone
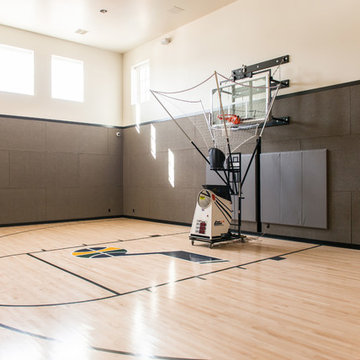
Rebecca Westover
Esempio di un grande campo sportivo coperto classico con pareti grigie, parquet chiaro e pavimento beige
Esempio di un grande campo sportivo coperto classico con pareti grigie, parquet chiaro e pavimento beige
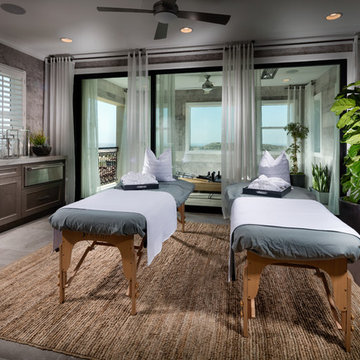
Ispirazione per una grande palestra multiuso mediterranea con pareti grigie, pavimento con piastrelle in ceramica e pavimento grigio
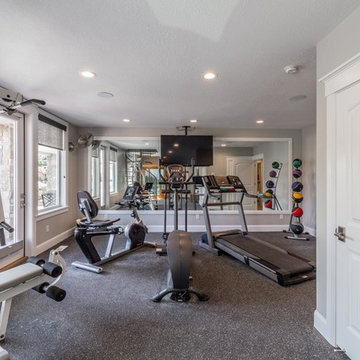
Immagine di una grande palestra multiuso chic con pareti grigie, pavimento in vinile e pavimento grigio
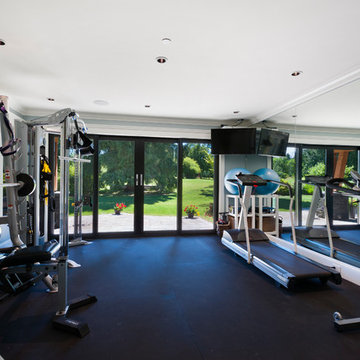
This whole home renovation in Maple Ridge, BC turned this already large rancher into a sprawling new home for this family of 5. Additions to this home totalled over 1,500 square feet on all sides of the home. One wing of the rancher houses rooms for the home-owners 3 sons and the other side is the parents retreat. A gourmet kitchen with and island 15 1/2 feet in length are the centre of this home. A beautiful family room and dining room are just off the kitchen, all featuring circular coffered ceilings. The home also has a gym, massive laundry/mud room, home theatre, custom wine room, and kids playroom. A large covered patio was added outside the large sliding doors which opens to have a 10' opening perfect for entertaining family and friends.
Paul Grdina Photography
Video of this project:
https://www.youtube.com/watch?v=MZnYVMkXsoo&feature=youtu.be
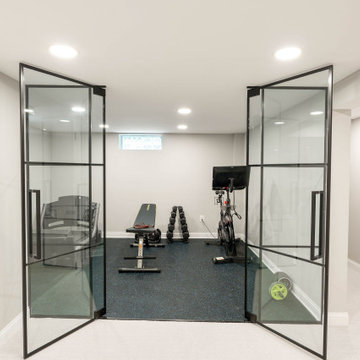
gym floor Rubber 24x24 interlock tile 3/8” thick
custom ½” glass wall, black trim w/ 2 doors
Foto di una grande sala pesi stile marino con pareti grigie e pavimento blu
Foto di una grande sala pesi stile marino con pareti grigie e pavimento blu
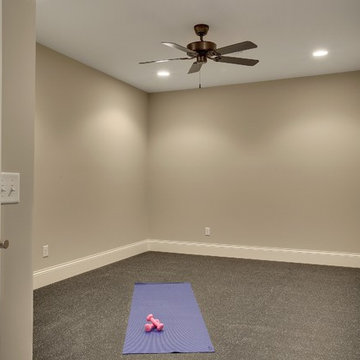
Dedicated work out room for yoga, pilates, aerobics or weightlifting.
Photography by Spacecrafting
Immagine di una grande palestra multiuso chic con pareti grigie e pavimento grigio
Immagine di una grande palestra multiuso chic con pareti grigie e pavimento grigio
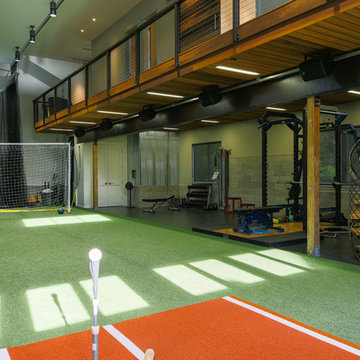
Immagine di una grande palestra multiuso stile rurale con pareti grigie
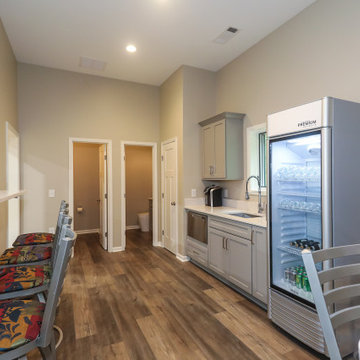
Kitchenette adjacent to gym court with pass-through window for courtside snack breaks.
Immagine di una grande palestra multiuso design con pareti grigie, pavimento in vinile, pavimento marrone e travi a vista
Immagine di una grande palestra multiuso design con pareti grigie, pavimento in vinile, pavimento marrone e travi a vista
318 Foto di grandi palestre in casa con pareti grigie
6
