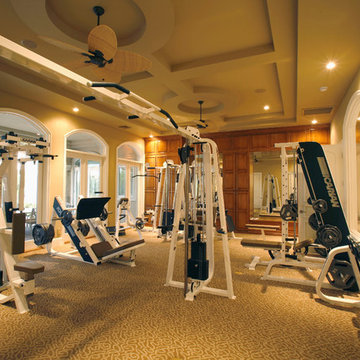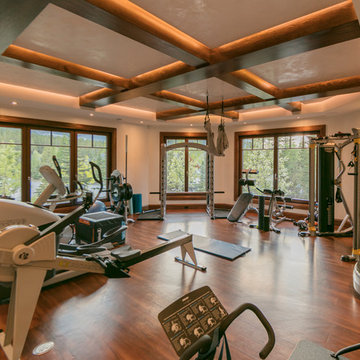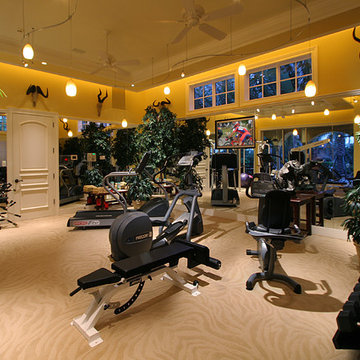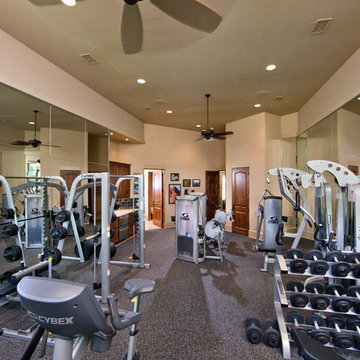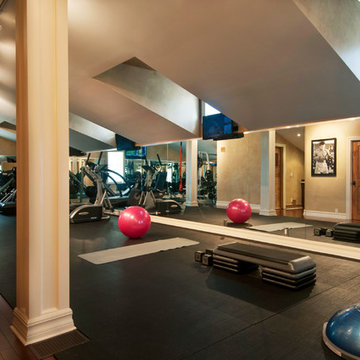350 Foto di grandi palestre in casa con pareti beige
Filtra anche per:
Budget
Ordina per:Popolari oggi
101 - 120 di 350 foto
1 di 3
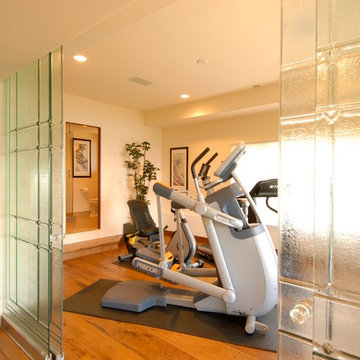
Alpine Custom Interiors works closely with you to capture your unique dreams and desires for your next interior remodel or renovation. Beginning with conceptual layouts and design, to construction drawings and specifications, our experienced design team will create a distinct character for each construction project. We fully believe that everyone wins when a project is clearly thought-out, documented, and then professionally executed.
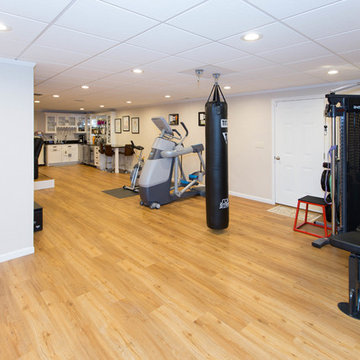
This Connecticut basement was once dark and dreary, making for a very unwelcoming and uncomfortable space for the family involved. We transformed the space into a beautiful, inviting area that everyone in the family could enjoy!
Give us a call for your free estimate today!
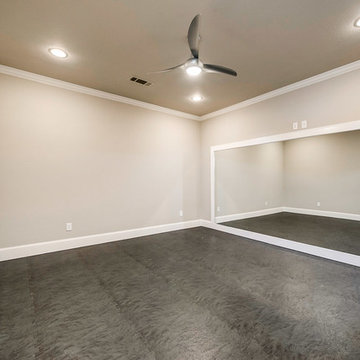
Foto di una grande palestra multiuso classica con pareti beige e pavimento in sughero
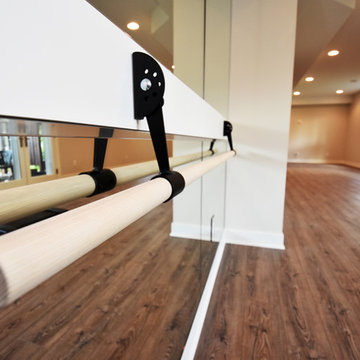
Immagine di una grande palestra multiuso design con pareti beige, pavimento in vinile e pavimento marrone

Immagine di una grande palestra in casa chic con pareti beige e parquet chiaro
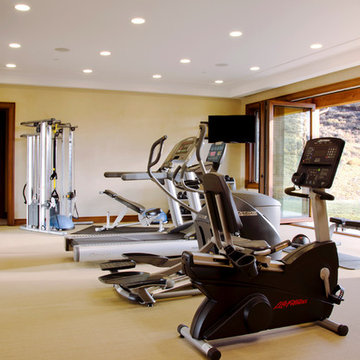
Idee per una grande palestra multiuso contemporanea con pareti beige, pavimento in vinile e pavimento beige
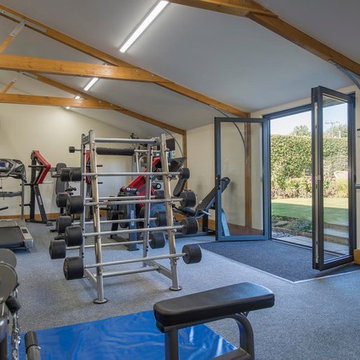
Ispirazione per una grande sala pesi country con pareti beige, moquette e pavimento grigio
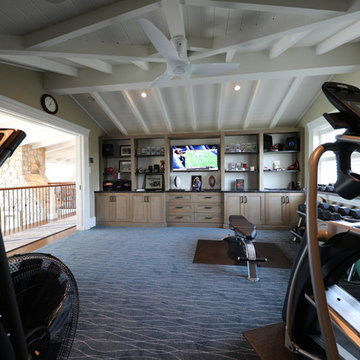
Idee per una grande palestra multiuso stile marino con pareti beige, moquette e pavimento blu
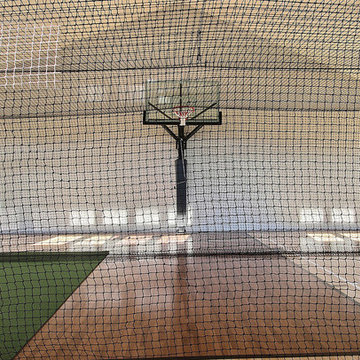
Inspired by the majesty of the Northern Lights and this family's everlasting love for Disney, this home plays host to enlighteningly open vistas and playful activity. Like its namesake, the beloved Sleeping Beauty, this home embodies family, fantasy and adventure in their truest form. Visions are seldom what they seem, but this home did begin 'Once Upon a Dream'. Welcome, to The Aurora.
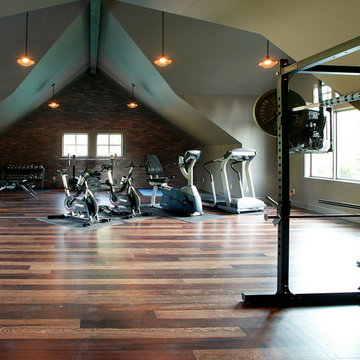
Esempio di una grande sala pesi american style con pareti beige, parquet scuro e pavimento marrone
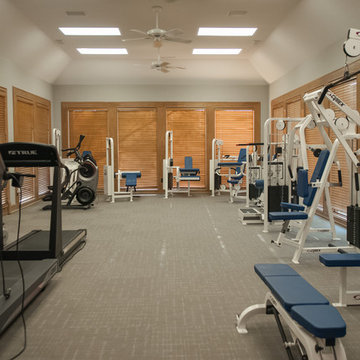
This Bentonville Estate home was updated with paint, carpet, hardware, fixtures, and oak doors. A golf simulation room and gym were also added to the home during the remodel.

2階のGYM:毎日のトレーニングを欠かさないためのジム。庭を眺めながら行うことが出来ます。テクノジムのフィットネスマシンです。
Photo by Akinobu Kawabe / HELICO
Ispirazione per una grande sala pesi minimalista con pareti beige e pavimento in legno massello medio
Ispirazione per una grande sala pesi minimalista con pareti beige e pavimento in legno massello medio
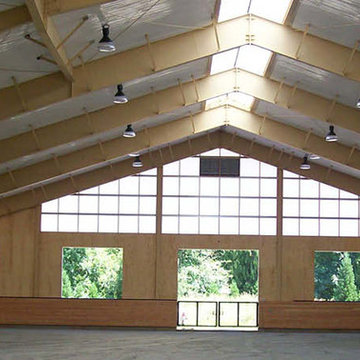
A hunter jumper 12 stall barn, attached 120’ x 240’ with 1,600 SF viewing room on 80 acres. The steel clear span arena structure features natural daylighting with sliding polycarbonate shutters and a ridge skylight. The wood timber trussed viewing room includes oversized rock fireplace, bar, kitchenette, balcony, and 40’ wide sliding glass doors opening to a balcony looking into the arena. Support spaces include a 240’ x 24’ shed roof storage area for hay and bedding on the backside of the arena. Work by Equine Facility Design includes complete site layout of roads, entry gate, pastures, paddocks, round pen, exerciser, and outdoor arena. Each 14’ x 14’ stall has a partially covered 14’ x 24’ sand surface run. Wood timber trusses and ridge skylights are featured throughout the barn. Equine Facility Design coordinated design of grading, utilities, site lighting, and all phases of construction.
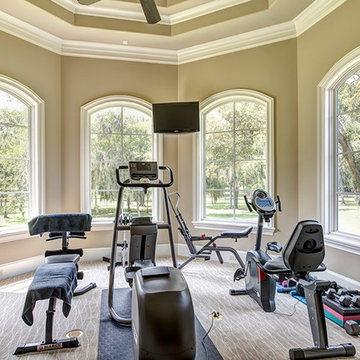
Esempio di una grande palestra multiuso classica con pareti beige, moquette e pavimento beige
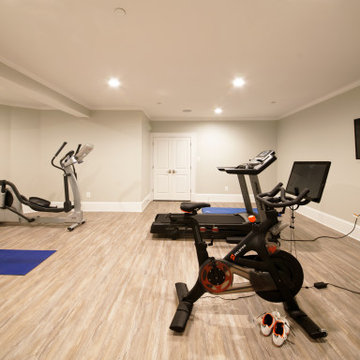
Esempio di una grande palestra multiuso classica con pareti beige, pavimento beige, pavimento in laminato e soffitto a cassettoni
350 Foto di grandi palestre in casa con pareti beige
6
