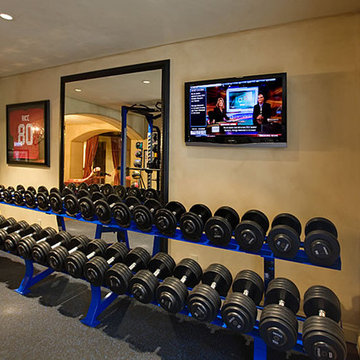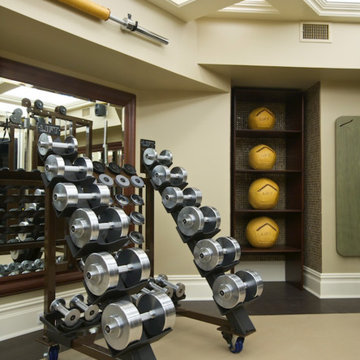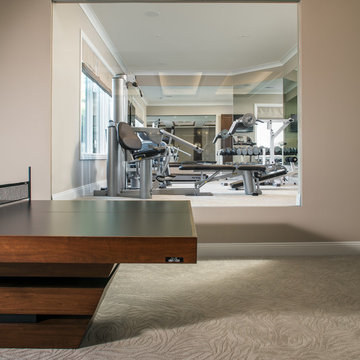350 Foto di grandi palestre in casa con pareti beige
Filtra anche per:
Budget
Ordina per:Popolari oggi
41 - 60 di 350 foto
1 di 3
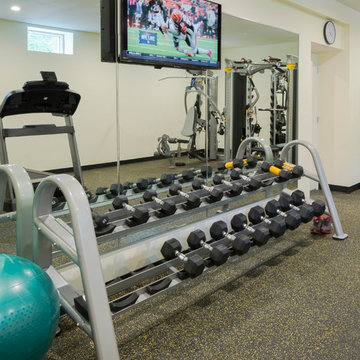
Idee per una grande sala pesi minimalista con pareti beige, pavimento in sughero e pavimento nero
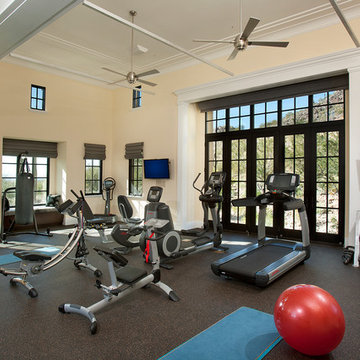
Dino Tonn
Idee per una grande sala pesi minimal con pareti beige e pavimento marrone
Idee per una grande sala pesi minimal con pareti beige e pavimento marrone
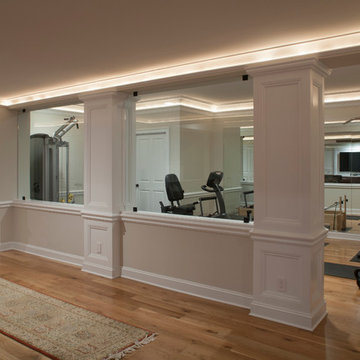
This home gym located in the beautifully finished basement has full mirrored walls, wall mounted TV, and enough room for full-size exercise equipment. The glass between the gym and family room beyond allows for some separation of space and sound while not completely closing it off where it may be less likely to be used. Being open to the main basement spaces, it was important to continue the architectural details into the gym. - Photo Credit: David A. Beckwith
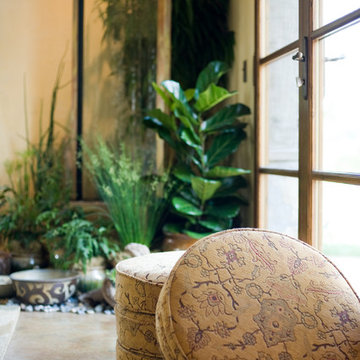
Ispirazione per un grande studio yoga mediterraneo con pareti beige, pavimento in travertino e pavimento marrone
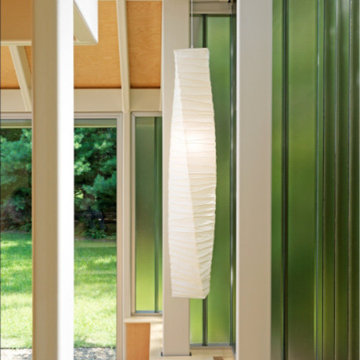
Prefabricated steel design filled with light, transparent views, natural texture, soft tones, mesmerizing sound, and refreshing air for rejuvenation and reflection.

Esempio di una grande palestra multiuso minimal con pareti beige, pavimento in cemento e pavimento marrone
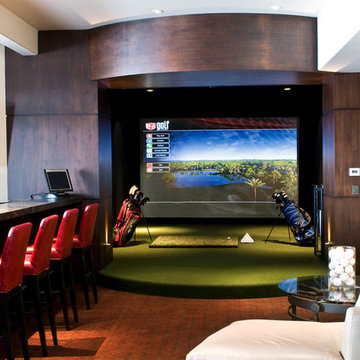
Doug Burke Photography
Esempio di una grande palestra in casa minimal con pareti beige e pavimento in legno massello medio
Esempio di una grande palestra in casa minimal con pareti beige e pavimento in legno massello medio
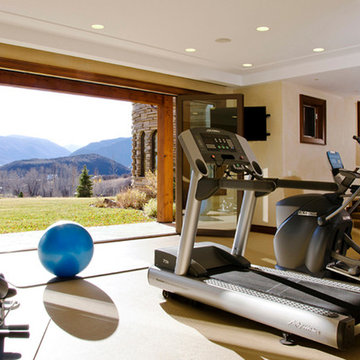
18-foot wide bi-fold doors fully open to seamlessly connect the indoor exercise room with the outdoor exercise porch.
Idee per una grande palestra multiuso contemporanea con pareti beige e pavimento in vinile
Idee per una grande palestra multiuso contemporanea con pareti beige e pavimento in vinile
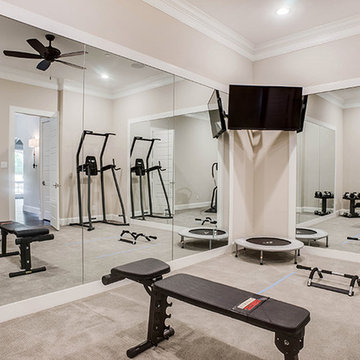
Immagine di una grande palestra multiuso chic con pareti beige, moquette e pavimento beige
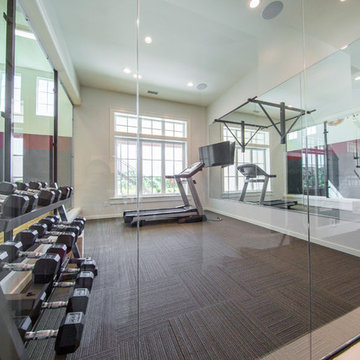
Custom Home Design by Joe Carrick Design. Built by Highland Custom Homes. Photography by Nick Bayless Photography
Idee per una grande sala pesi tradizionale con pareti beige e moquette
Idee per una grande sala pesi tradizionale con pareti beige e moquette
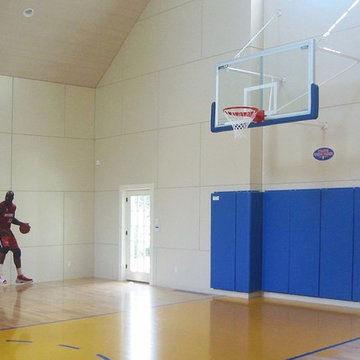
new construction project / builder - cmd corp
Foto di un grande campo sportivo coperto chic con pareti beige, parquet chiaro e pavimento beige
Foto di un grande campo sportivo coperto chic con pareti beige, parquet chiaro e pavimento beige
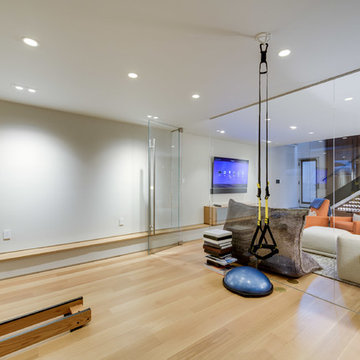
Idee per una grande palestra multiuso minimal con pareti beige, parquet chiaro e pavimento marrone
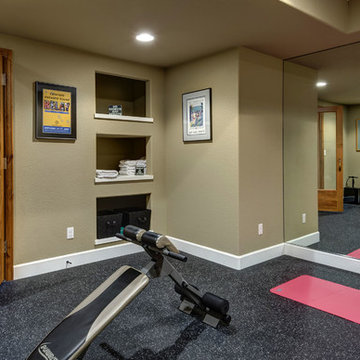
©Finished Basement Company
Foto di una grande palestra multiuso classica con pareti beige e pavimento nero
Foto di una grande palestra multiuso classica con pareti beige e pavimento nero
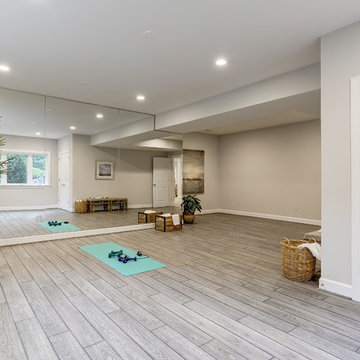
Gym/exercise room
Foto di un grande studio yoga classico con pareti beige, pavimento in vinile e pavimento marrone
Foto di un grande studio yoga classico con pareti beige, pavimento in vinile e pavimento marrone
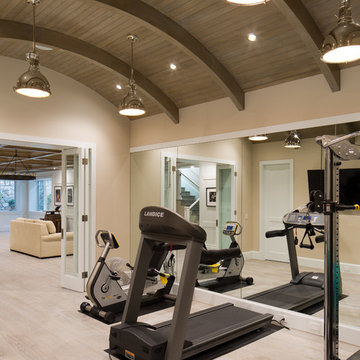
Jim Brady Architectural Photography
Immagine di una grande palestra multiuso tradizionale con pareti beige, parquet chiaro e pavimento beige
Immagine di una grande palestra multiuso tradizionale con pareti beige, parquet chiaro e pavimento beige
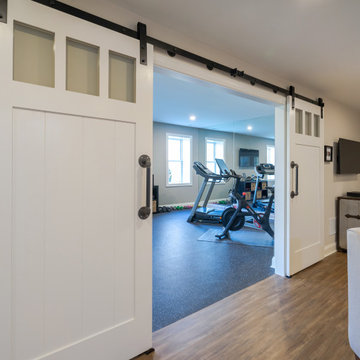
Dual sliding barn doors with black pipe handles (the same that was used in the bar!) form the entrance to the home gym. The spacious and bright room has a rubber floor. 40 tires were upcycled to create this sustainable and durable flooring. A wall of mirrors amplifies the natural light from the windows and door to the outside.
Welcome to this sports lover’s paradise in West Chester, PA! We started with the completely blank palette of an unfinished basement and created space for everyone in the family by adding a main television watching space, a play area, a bar area, a full bathroom and an exercise room. The floor is COREtek engineered hardwood, which is waterproof and durable, and great for basements and floors that might take a beating. Combining wood, steel, tin and brick, this modern farmhouse looking basement is chic and ready to host family and friends to watch sporting events!
Rudloff Custom Builders has won Best of Houzz for Customer Service in 2014, 2015 2016, 2017 and 2019. We also were voted Best of Design in 2016, 2017, 2018, 2019 which only 2% of professionals receive. Rudloff Custom Builders has been featured on Houzz in their Kitchen of the Week, What to Know About Using Reclaimed Wood in the Kitchen as well as included in their Bathroom WorkBook article. We are a full service, certified remodeling company that covers all of the Philadelphia suburban area. This business, like most others, developed from a friendship of young entrepreneurs who wanted to make a difference in their clients’ lives, one household at a time. This relationship between partners is much more than a friendship. Edward and Stephen Rudloff are brothers who have renovated and built custom homes together paying close attention to detail. They are carpenters by trade and understand concept and execution. Rudloff Custom Builders will provide services for you with the highest level of professionalism, quality, detail, punctuality and craftsmanship, every step of the way along our journey together.
Specializing in residential construction allows us to connect with our clients early in the design phase to ensure that every detail is captured as you imagined. One stop shopping is essentially what you will receive with Rudloff Custom Builders from design of your project to the construction of your dreams, executed by on-site project managers and skilled craftsmen. Our concept: envision our client’s ideas and make them a reality. Our mission: CREATING LIFETIME RELATIONSHIPS BUILT ON TRUST AND INTEGRITY.
Photo Credit: Linda McManus Images
350 Foto di grandi palestre in casa con pareti beige
3

