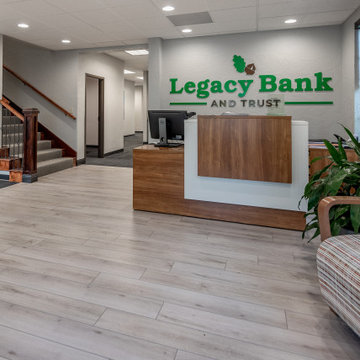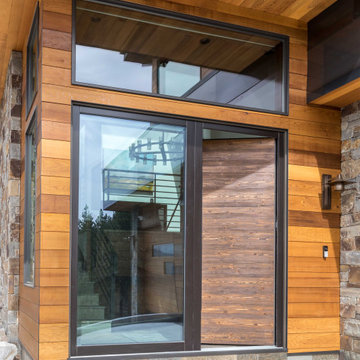6.502 Foto di grandi ingressi e corridoi moderni
Filtra anche per:
Budget
Ordina per:Popolari oggi
181 - 200 di 6.502 foto
1 di 3
Esempio di una grande porta d'ingresso minimalista con pareti grigie, pavimento in legno massello medio, una porta singola, una porta in vetro e pavimento marrone
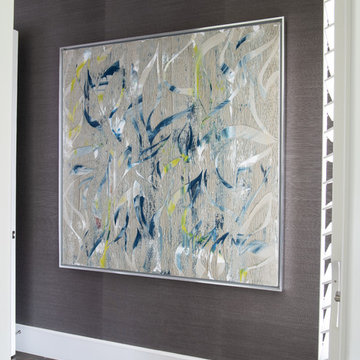
Custom art wall in Master suite
Immagine di un grande ingresso o corridoio minimalista con pareti grigie, parquet scuro e pavimento marrone
Immagine di un grande ingresso o corridoio minimalista con pareti grigie, parquet scuro e pavimento marrone
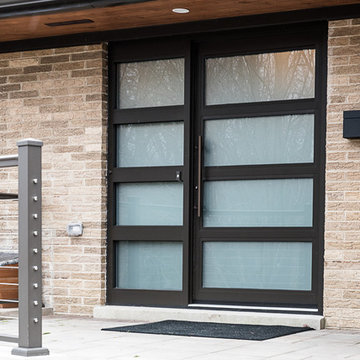
Foto di una grande porta d'ingresso minimalista con pareti grigie, parquet chiaro, una porta a due ante, una porta in legno scuro e pavimento marrone
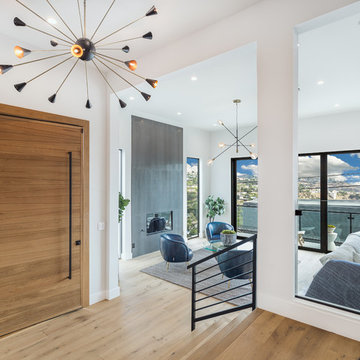
Esempio di un grande ingresso minimalista con una porta a pivot e una porta in legno chiaro
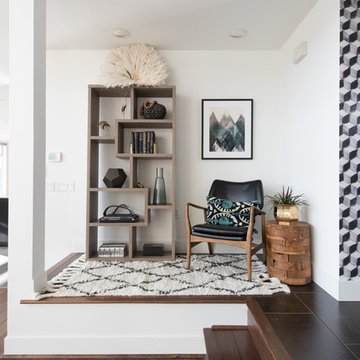
Ispirazione per un grande ingresso o corridoio moderno con pareti bianche e pavimento in legno massello medio
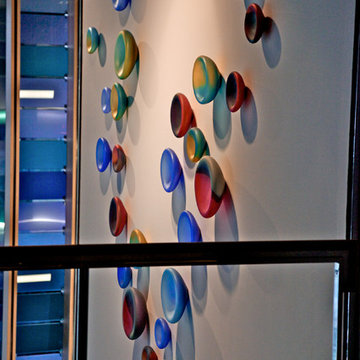
The view from the 2nd floor elevator lobby.
The colours were selected to tie in with the glass donor wall beyond in blues.
Esempio di un grande ingresso o corridoio minimalista con pareti bianche e moquette
Esempio di un grande ingresso o corridoio minimalista con pareti bianche e moquette
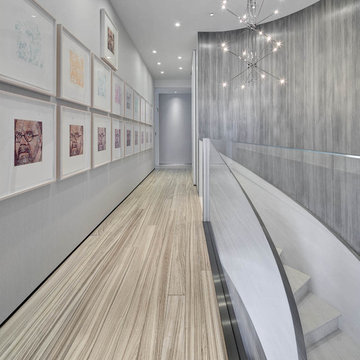
Richard Cadan Photography
Ispirazione per un grande ingresso o corridoio moderno con pareti grigie, parquet chiaro e pavimento beige
Ispirazione per un grande ingresso o corridoio moderno con pareti grigie, parquet chiaro e pavimento beige
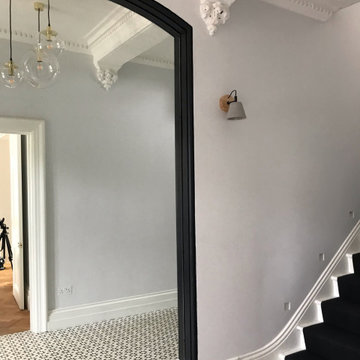
Victorian family home entrance hall, monochrome styling with patterned floor, West London
Idee per un grande ingresso o corridoio moderno con pareti blu, pavimento in gres porcellanato e pavimento bianco
Idee per un grande ingresso o corridoio moderno con pareti blu, pavimento in gres porcellanato e pavimento bianco
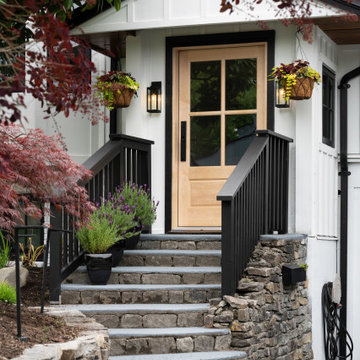
Window and Door Replacement Project as part of this homes transformational renovation. We replaced the entry door with a solid maple wood door. Clear glass with SDL bars and 1 panel.
Replaced the old aluminum windows with energy efficient, locally made vinyl windows. Black framed windows on the interior and exterior give this home a modern farmhouse look. Casements allow for maximum view, airflow as well as being easy to open and close.

We remodeled this unassuming mid-century home from top to bottom. An entire third floor and two outdoor decks were added. As a bonus, we made the whole thing accessible with an elevator linking all three floors.
The 3rd floor was designed to be built entirely above the existing roof level to preserve the vaulted ceilings in the main level living areas. Floor joists spanned the full width of the house to transfer new loads onto the existing foundation as much as possible. This minimized structural work required inside the existing footprint of the home. A portion of the new roof extends over the custom outdoor kitchen and deck on the north end, allowing year-round use of this space.
Exterior finishes feature a combination of smooth painted horizontal panels, and pre-finished fiber-cement siding, that replicate a natural stained wood. Exposed beams and cedar soffits provide wooden accents around the exterior. Horizontal cable railings were used around the rooftop decks. Natural stone installed around the front entry enhances the porch. Metal roofing in natural forest green, tie the whole project together.
On the main floor, the kitchen remodel included minimal footprint changes, but overhauling of the cabinets and function. A larger window brings in natural light, capturing views of the garden and new porch. The sleek kitchen now shines with two-toned cabinetry in stained maple and high-gloss white, white quartz countertops with hints of gold and purple, and a raised bubble-glass chiseled edge cocktail bar. The kitchen’s eye-catching mixed-metal backsplash is a fun update on a traditional penny tile.
The dining room was revamped with new built-in lighted cabinetry, luxury vinyl flooring, and a contemporary-style chandelier. Throughout the main floor, the original hardwood flooring was refinished with dark stain, and the fireplace revamped in gray and with a copper-tile hearth and new insert.
During demolition our team uncovered a hidden ceiling beam. The clients loved the look, so to meet the planned budget, the beam was turned into an architectural feature, wrapping it in wood paneling matching the entry hall.
The entire day-light basement was also remodeled, and now includes a bright & colorful exercise studio and a larger laundry room. The redesign of the washroom includes a larger showering area built specifically for washing their large dog, as well as added storage and countertop space.
This is a project our team is very honored to have been involved with, build our client’s dream home.
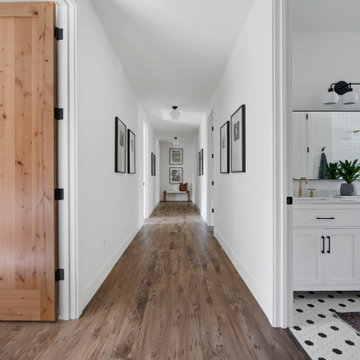
Beautiful Wheel Chair accessible hallway
Immagine di un grande ingresso o corridoio moderno con pareti bianche, pavimento in laminato e pavimento marrone
Immagine di un grande ingresso o corridoio moderno con pareti bianche, pavimento in laminato e pavimento marrone
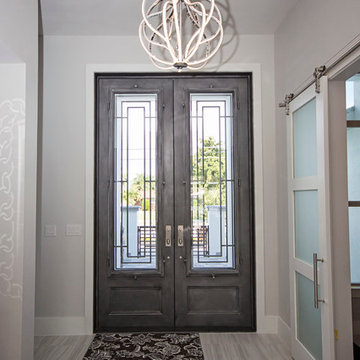
Gorgeous front entry way features iron rod doors and a beautiful and original chandelier!
Immagine di un grande ingresso minimalista con pareti bianche, pavimento in marmo, una porta a due ante e una porta grigia
Immagine di un grande ingresso minimalista con pareti bianche, pavimento in marmo, una porta a due ante e una porta grigia
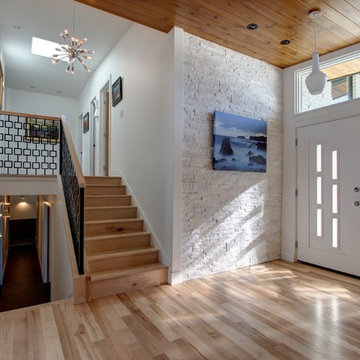
Jenn Cohen
Idee per un grande ingresso minimalista con pareti bianche, parquet chiaro, una porta a due ante e una porta bianca
Idee per un grande ingresso minimalista con pareti bianche, parquet chiaro, una porta a due ante e una porta bianca
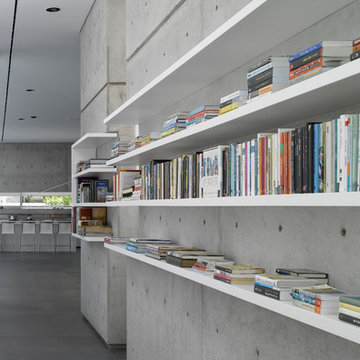
Amit Geron
Idee per un grande ingresso o corridoio moderno con pavimento grigio e pareti grigie
Idee per un grande ingresso o corridoio moderno con pavimento grigio e pareti grigie
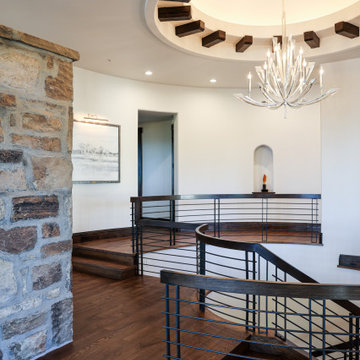
Ispirazione per un grande ingresso o corridoio moderno con pareti bianche, parquet scuro, pavimento marrone e soffitto a volta
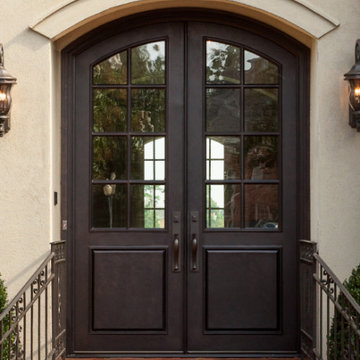
For an elevated curb appeal and home exterior, these homeowners customized a double iron door entry with traditional styling, complete with a Dark Bronze finish, insulated window panels, and handcrafted hardware.
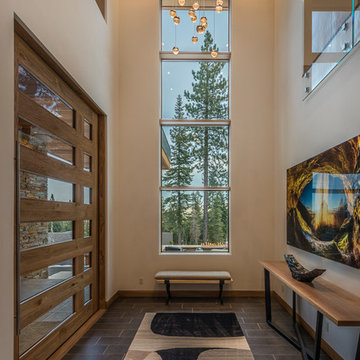
Martis Camp Realty
Esempio di un grande ingresso moderno con pareti beige, pavimento in gres porcellanato, una porta a pivot, una porta marrone e pavimento marrone
Esempio di un grande ingresso moderno con pareti beige, pavimento in gres porcellanato, una porta a pivot, una porta marrone e pavimento marrone
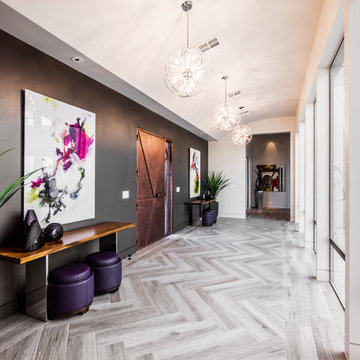
Immagine di un grande ingresso o corridoio moderno con pareti nere, parquet chiaro e pavimento beige
6.502 Foto di grandi ingressi e corridoi moderni
10
