463 Foto di grandi ingressi e corridoi con boiserie
Filtra anche per:
Budget
Ordina per:Popolari oggi
81 - 100 di 463 foto
1 di 3
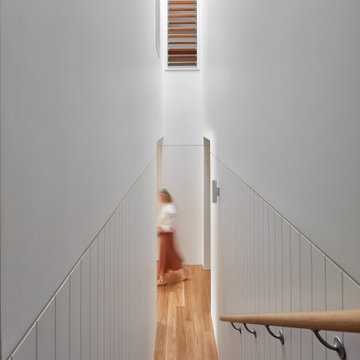
Twin Peaks House is a vibrant extension to a grand Edwardian homestead in Kensington.
Originally built in 1913 for a wealthy family of butchers, when the surrounding landscape was pasture from horizon to horizon, the homestead endured as its acreage was carved up and subdivided into smaller terrace allotments. Our clients discovered the property decades ago during long walks around their neighbourhood, promising themselves that they would buy it should the opportunity ever arise.
Many years later the opportunity did arise, and our clients made the leap. Not long after, they commissioned us to update the home for their family of five. They asked us to replace the pokey rear end of the house, shabbily renovated in the 1980s, with a generous extension that matched the scale of the original home and its voluminous garden.
Our design intervention extends the massing of the original gable-roofed house towards the back garden, accommodating kids’ bedrooms, living areas downstairs and main bedroom suite tucked away upstairs gabled volume to the east earns the project its name, duplicating the main roof pitch at a smaller scale and housing dining, kitchen, laundry and informal entry. This arrangement of rooms supports our clients’ busy lifestyles with zones of communal and individual living, places to be together and places to be alone.
The living area pivots around the kitchen island, positioned carefully to entice our clients' energetic teenaged boys with the aroma of cooking. A sculpted deck runs the length of the garden elevation, facing swimming pool, borrowed landscape and the sun. A first-floor hideout attached to the main bedroom floats above, vertical screening providing prospect and refuge. Neither quite indoors nor out, these spaces act as threshold between both, protected from the rain and flexibly dimensioned for either entertaining or retreat.
Galvanised steel continuously wraps the exterior of the extension, distilling the decorative heritage of the original’s walls, roofs and gables into two cohesive volumes. The masculinity in this form-making is balanced by a light-filled, feminine interior. Its material palette of pale timbers and pastel shades are set against a textured white backdrop, with 2400mm high datum adding a human scale to the raked ceilings. Celebrating the tension between these design moves is a dramatic, top-lit 7m high void that slices through the centre of the house. Another type of threshold, the void bridges the old and the new, the private and the public, the formal and the informal. It acts as a clear spatial marker for each of these transitions and a living relic of the home’s long history.
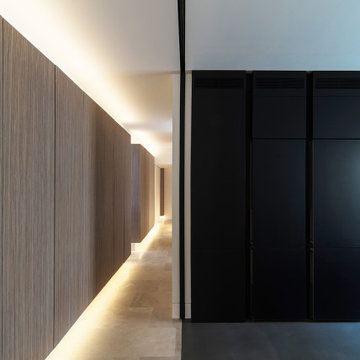
Esempio di un grande ingresso o corridoio minimal con pareti bianche, pavimento in pietra calcarea, pavimento beige e boiserie
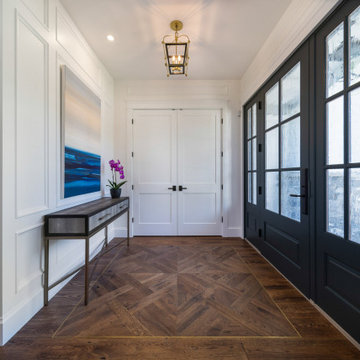
With two teen daughters, a one bathroom house isn’t going to cut it. In order to keep the peace, our clients tore down an existing house in Richmond, BC to build a dream home suitable for a growing family. The plan. To keep the business on the main floor, complete with gym and media room, and have the bedrooms on the upper floor to retreat to for moments of tranquility. Designed in an Arts and Crafts manner, the home’s facade and interior impeccably flow together. Most of the rooms have craftsman style custom millwork designed for continuity. The highlight of the main floor is the dining room with a ridge skylight where ship-lap and exposed beams are used as finishing touches. Large windows were installed throughout to maximize light and two covered outdoor patios built for extra square footage. The kitchen overlooks the great room and comes with a separate wok kitchen. You can never have too many kitchens! The upper floor was designed with a Jack and Jill bathroom for the girls and a fourth bedroom with en-suite for one of them to move to when the need presents itself. Mom and dad thought things through and kept their master bedroom and en-suite on the opposite side of the floor. With such a well thought out floor plan, this home is sure to please for years to come.
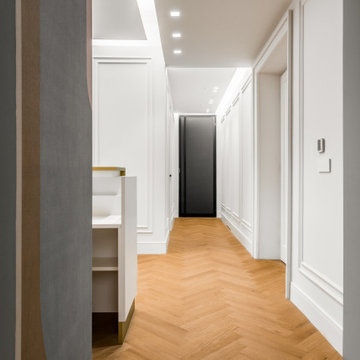
Reception
Esempio di un grande ingresso classico con pareti bianche, una porta a due ante, una porta bianca, pavimento marrone, soffitto ribassato, boiserie e pavimento in vinile
Esempio di un grande ingresso classico con pareti bianche, una porta a due ante, una porta bianca, pavimento marrone, soffitto ribassato, boiserie e pavimento in vinile
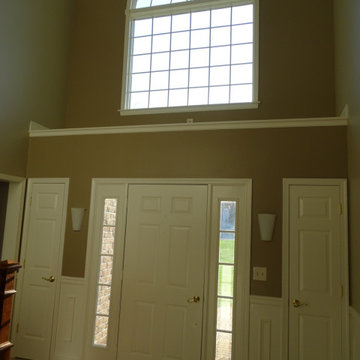
Ispirazione per un grande ingresso tradizionale con pareti beige, parquet scuro, una porta singola, una porta in metallo, pavimento marrone e boiserie
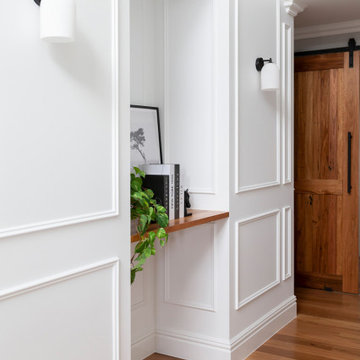
For this knock-down rebuild family home, the interior design aesthetic was Hampton’s style in the city. The brief for this home was traditional with a touch of modern. Effortlessly elegant and very detailed with a warm and welcoming vibe. Built by R.E.P Building. Photography by Hcreations.

The design of Lobby View with Sun light make lobby more beautiful, Entrance gate with positive vibe and amibience & Waiting .The lobby area has a sofa set and small rounded table, pendant lights on the tables,chairs.
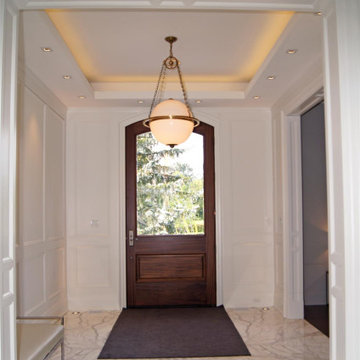
Idee per un grande ingresso o corridoio tradizionale con pareti bianche, pavimento in marmo, pavimento bianco, soffitto a volta e boiserie
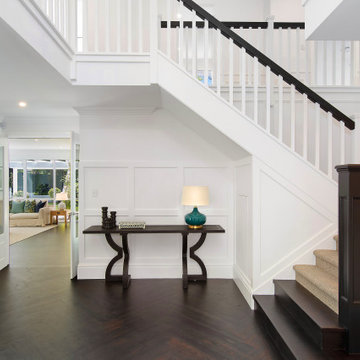
Esempio di un grande ingresso o corridoio stile marinaro con pareti bianche, parquet scuro e boiserie

Board and batten with picture ledge installed in a long hallway adjacent to the family room.
Hickory engineered wood floors installed throughout the home.
Lovely vintage chair and table fill a corner nicely
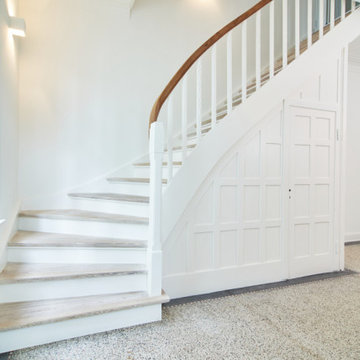
weißes renoviertes Treppenhaus mit Kassetten und Terrazzoboden
Immagine di un grande ingresso o corridoio chic con pareti bianche, pavimento alla veneziana e boiserie
Immagine di un grande ingresso o corridoio chic con pareti bianche, pavimento alla veneziana e boiserie
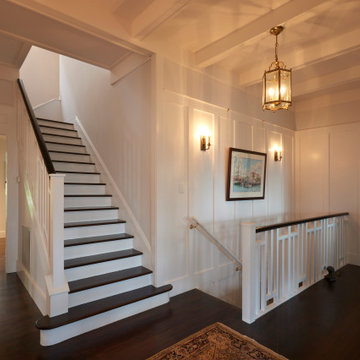
Beautiful mid floor hall and staircase
Immagine di un grande ingresso o corridoio stile americano con pareti bianche, parquet scuro, pavimento marrone, travi a vista e boiserie
Immagine di un grande ingresso o corridoio stile americano con pareti bianche, parquet scuro, pavimento marrone, travi a vista e boiserie
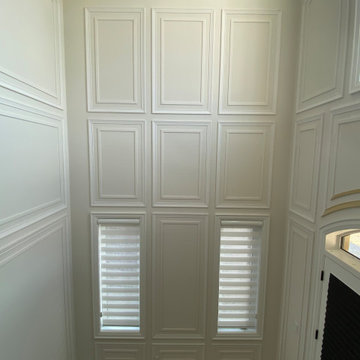
Foto di un grande ingresso o corridoio tradizionale con pareti bianche, soffitto a volta e boiserie
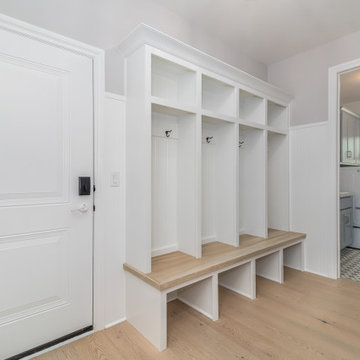
Mudroom with cubby hole storage, coat hooks / locker area and a bench.
Immagine di un grande ingresso con anticamera country con pareti grigie, parquet chiaro, pavimento beige e boiserie
Immagine di un grande ingresso con anticamera country con pareti grigie, parquet chiaro, pavimento beige e boiserie
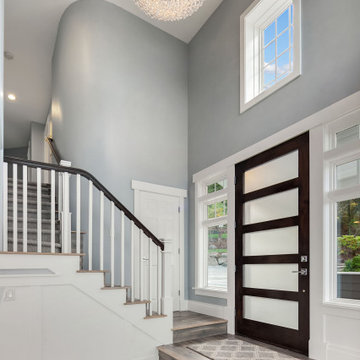
Magnificent pinnacle estate in a private enclave atop Cougar Mountain showcasing spectacular, panoramic lake and mountain views. A rare tranquil retreat on a shy acre lot exemplifying chic, modern details throughout & well-appointed casual spaces. Walls of windows frame astonishing views from all levels including a dreamy gourmet kitchen, luxurious master suite, & awe-inspiring family room below. 2 oversize decks designed for hosting large crowds. An experience like no other!

Corridoio con vista dell'ingresso. In fondo specchio a tutta parete. Pavimento in parquet rovere naturale posato a spina ungherese.
Esempio di un grande ingresso o corridoio contemporaneo con pareti verdi, pavimento in legno massello medio e boiserie
Esempio di un grande ingresso o corridoio contemporaneo con pareti verdi, pavimento in legno massello medio e boiserie
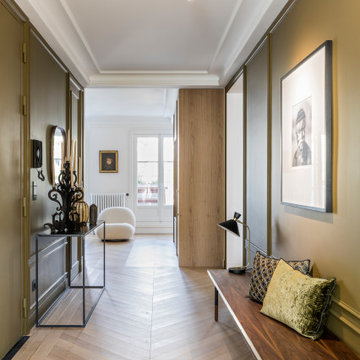
Photo : Romain Ricard
Ispirazione per un grande ingresso design con pareti verdi, parquet chiaro, una porta a due ante, una porta verde, pavimento beige e boiserie
Ispirazione per un grande ingresso design con pareti verdi, parquet chiaro, una porta a due ante, una porta verde, pavimento beige e boiserie

Foto di un grande ingresso contemporaneo con pareti nere, pavimento alla veneziana, una porta a pivot, una porta nera, pavimento grigio, soffitto ribassato e boiserie
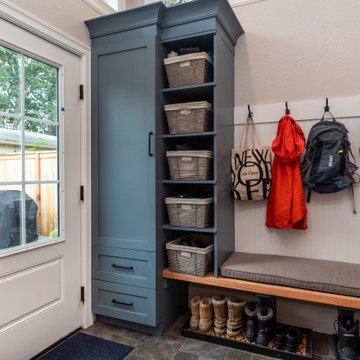
Ispirazione per un grande ingresso con anticamera country con pareti beige, pavimento con piastrelle in ceramica, pavimento multicolore, soffitto a volta e boiserie
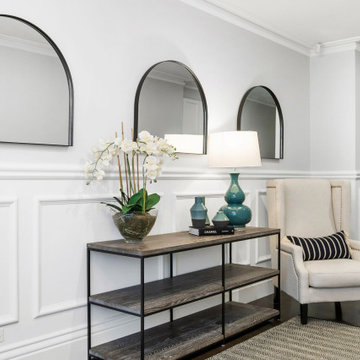
Immagine di un grande ingresso o corridoio tradizionale con pareti grigie, parquet scuro, pavimento marrone e boiserie
463 Foto di grandi ingressi e corridoi con boiserie
5