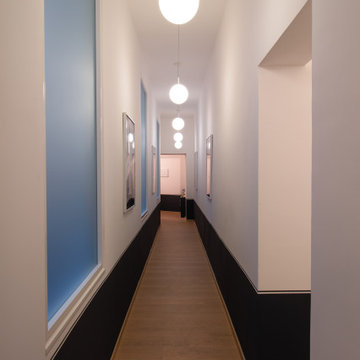463 Foto di grandi ingressi e corridoi con boiserie
Filtra anche per:
Budget
Ordina per:Popolari oggi
41 - 60 di 463 foto
1 di 3
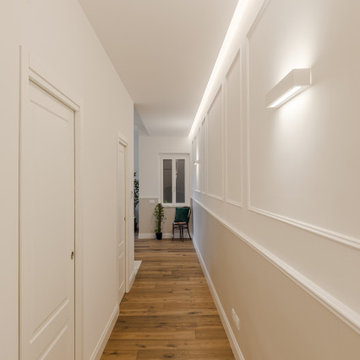
Esempio di un grande ingresso o corridoio scandinavo con pareti bianche, parquet scuro, soffitto ribassato e boiserie
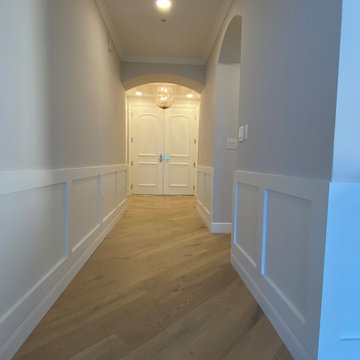
Ispirazione per un grande ingresso o corridoio minimal con pareti bianche, parquet chiaro, pavimento multicolore, soffitto ribassato e boiserie
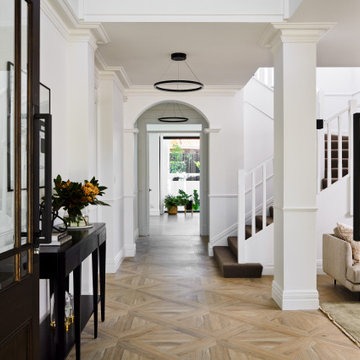
Timeless and classic materials are used in this stunning Queenslander Inspired home by Stannard Homes. The parquetry floor tile makes a statement yet doesn't overshadow the architectural details.

Beautiful custom home by DC Fine Homes in Eugene, OR. Avant Garde Wood Floors is proud to partner with DC Fine Homes to supply specialty wide plank floors. This home features the 9-1/2" wide European Oak planks, aged to perfection using reactive stain technologies that naturally age the tannin in the wood, coloring it from within. Matte sheen finish provides a casual yet elegant luxury that is durable and comfortable.
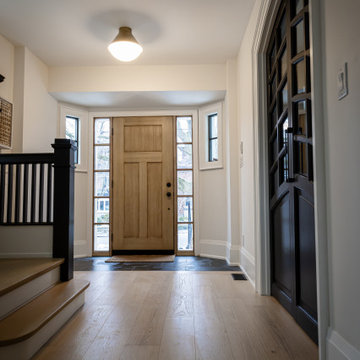
Entrance to the office on the right side. These solid wood arched doors were bought from an antique shop. We painted them and had new glass inserts installed. The front door was also replaced with a new solid wood door with two side lights, and we installed heated flooring in the front as well (the landing is a slate tile).
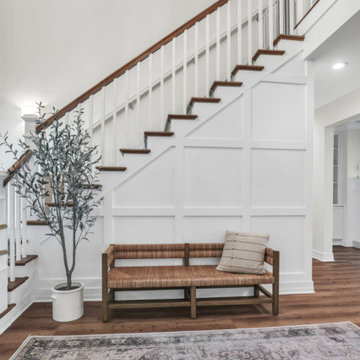
Idee per un grande ingresso classico con pareti bianche, pavimento in vinile, una porta singola, pavimento marrone e boiserie
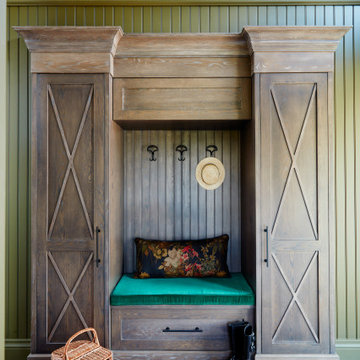
English country house, featuring a beautiful plaid wallpaper by mulberry
Foto di un grande ingresso country con pavimento con piastrelle in ceramica, pavimento marrone, carta da parati, boiserie e pareti multicolore
Foto di un grande ingresso country con pavimento con piastrelle in ceramica, pavimento marrone, carta da parati, boiserie e pareti multicolore
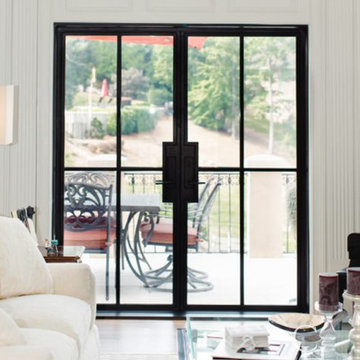
These custom double iron doors are exquisite to look at—whether you're in the indoor seating area or outdoor patio. Complete with large insulated glass windows and minimalist hardware, these modern doors create a seamless transition from each space.
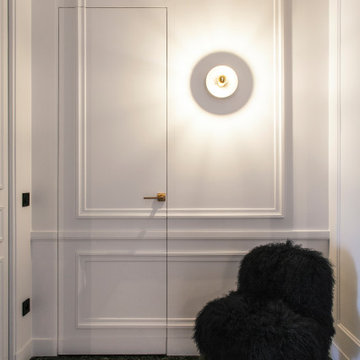
Photo : BCDF Studio
Idee per un grande ingresso minimal con pareti bianche, parquet chiaro, una porta a due ante, una porta bianca, pavimento beige e boiserie
Idee per un grande ingresso minimal con pareti bianche, parquet chiaro, una porta a due ante, una porta bianca, pavimento beige e boiserie
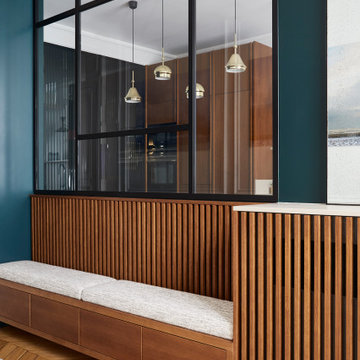
Esempio di un grande ingresso contemporaneo con pareti verdi, parquet chiaro, una porta a due ante, una porta bianca, pavimento marrone e boiserie
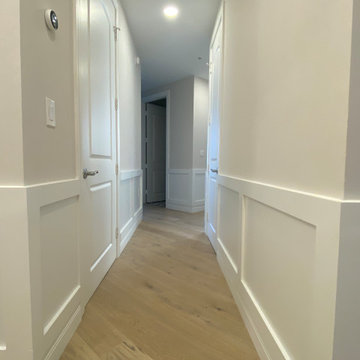
Ispirazione per un grande ingresso o corridoio design con pareti bianche, parquet chiaro, pavimento multicolore, soffitto ribassato e boiserie
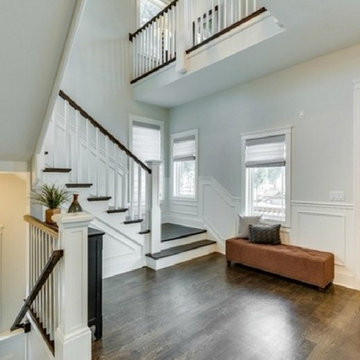
This fantastic foyer has a three level view through the house. The beautiful stained riser stair carries all the way to the finished basement with window seats and beautiful wainscoting detail.

New Moroccan Villa on the Santa Barbara Riviera, overlooking the Pacific ocean and the city. In this terra cotta and deep blue home, we used natural stone mosaics and glass mosaics, along with custom carved stone columns. Every room is colorful with deep, rich colors. In the master bath we used blue stone mosaics on the groin vaulted ceiling of the shower. All the lighting was designed and made in Marrakesh, as were many furniture pieces. The entry black and white columns are also imported from Morocco. We also designed the carved doors and had them made in Marrakesh. Cabinetry doors we designed were carved in Canada. The carved plaster molding were made especially for us, and all was shipped in a large container (just before covid-19 hit the shipping world!) Thank you to our wonderful craftsman and enthusiastic vendors!
Project designed by Maraya Interior Design. From their beautiful resort town of Ojai, they serve clients in Montecito, Hope Ranch, Santa Ynez, Malibu and Calabasas, across the tri-county area of Santa Barbara, Ventura and Los Angeles, south to Hidden Hills and Calabasas.
Architecture by Thomas Ochsner in Santa Barbara, CA

A view from the double-height entry, showing an interior perspective of the front façade. Appearing on the left the image shows a glimpse of the living room and on the right, the stairs leading down to the entertainment.

The foyer opens onto the formal living room. The original glass pocket doors were restored as was the front door. Oak flooring in a custom chevron pattern. Furniture by others.
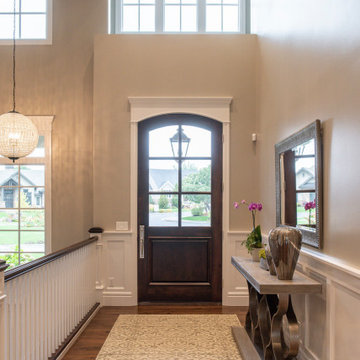
Immagine di una grande porta d'ingresso tradizionale con pareti marroni, pavimento in legno massello medio, una porta singola, una porta in legno scuro, pavimento marrone e boiserie
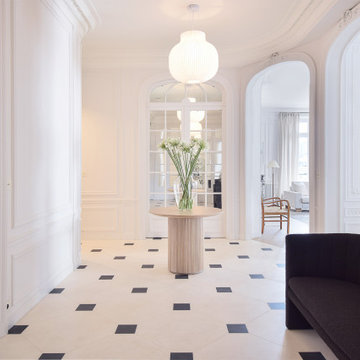
Ispirazione per un grande ingresso design con pareti bianche, pavimento in marmo, una porta a due ante, una porta bianca, pavimento multicolore e boiserie
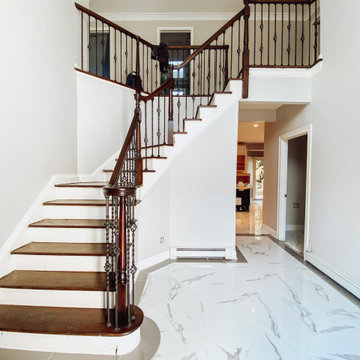
White marble floor tile is laid out in a diamond pattern while being contoured with a grey tile border. Existing railing and posts were refinished in a dark wood stain as previous balusters were replaced with iron ones.
Image taken before wainscoting installation.

This was a main floor interior design and renovation. Included opening up the wall between kitchen and dining, trim accent walls, beamed ceiling, stone fireplace, wall of windows, double entry front door, hardwood flooring.
463 Foto di grandi ingressi e corridoi con boiserie
3
